Challenge
Following a period of exponential growth, the Spanish unicorn TravelPerk, the fastest growing global travel management platform, needed a company to design and build their new HQ in Barcelona.
They challenged us to create the offices of the future in a 9,400 m² space, spread over six floors and a basement in their new office in the centre of Barcelona's 22@ innovation district.
The biggest challenge was to design a space that would capture the company’s in-real-life strategy and help create a strong culture. The company needed a space where ideas could be developed both individually and collectively, and an environment that fostered productivity and collaboration to ultimately help the business thrive.
Solution
Through an analysis of TravelPerk’s cultural DNA and values, our team developed a special concept, "The journey in real life" where every corner of the new space invites employees and visitors to immerse themselves in an experience related to some aspect of travel, while also benefiting from in-real-life interactions.
Access to the building is via a coffee bar called "THE Platform", which welcomes employees and visitors to the office. On the ground floor there’s also “The Arrivals Lounge,” which is inspired by comfortable airport waiting areas; designed to encourage informal and collaborative working.
Continuing the journey, employees can spend time in a large Bistró, which is set up for hosting different activities, designed as a flexible space that can be transformed to suit different purposes.
In the basement there’s a gym, a co-working area and a library, as well as storage space for scooters and bicycles, along with charging stations for electric cars and scooters.
From the first floor upwards, the space is divided into neighbourhoods, each one designed around the needs of the community it supports, such as customer care, or revenue. Additionally, every floor has large terraces designed for collaborative work and to give employees a chance to take in some fresh air.
Each floor is inspired by different types of transportation, including trains, scooters, cars and planes, and the design encourages movement around them.
To improve air quality, greenery has been arranged around the entire building, creating the impression of a mini jungle. Many of the acoustic elements were made with recycled materials while most of the furniture has been reused from the former office, and all waste management was carried out with a certified centre. The office also has a well-being room that can be used by new mothers or as a meditation space, for example.
These offices of the future encourages innovation, promotes collaboration, integrates the values of sustainability and well-being, and cultivates a sense of belonging among the workforce.
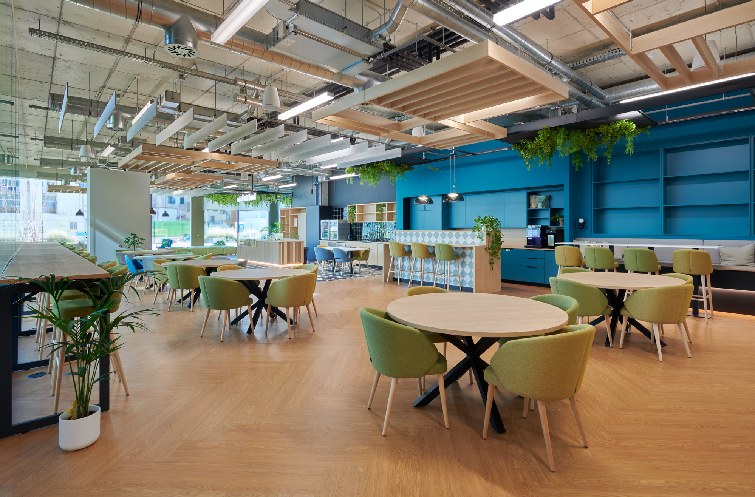
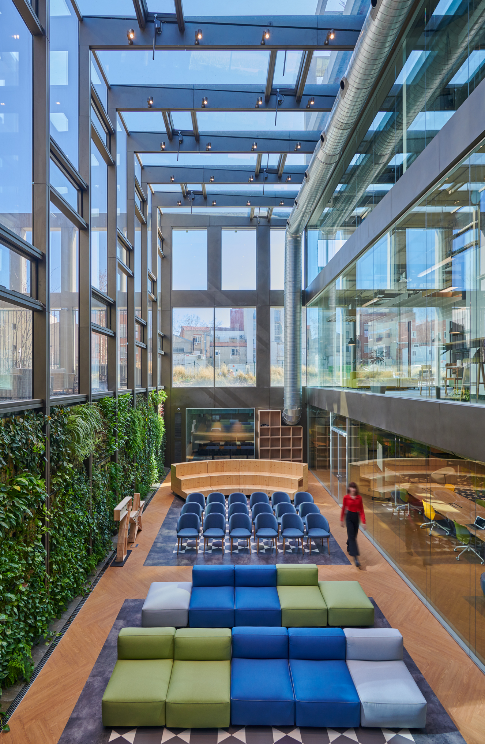
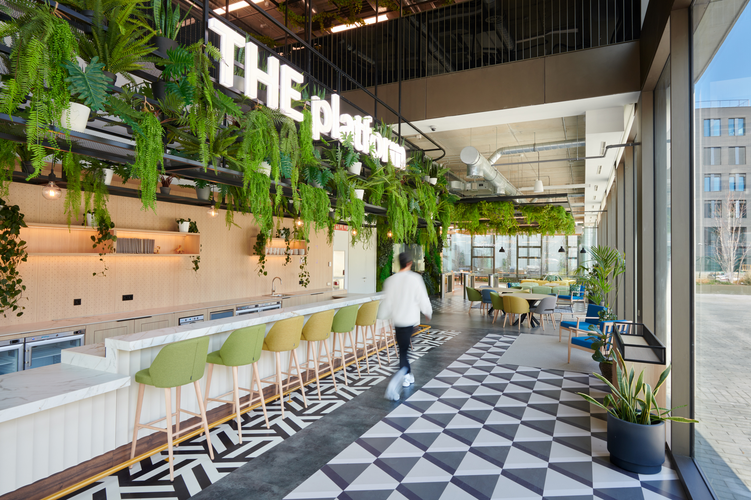
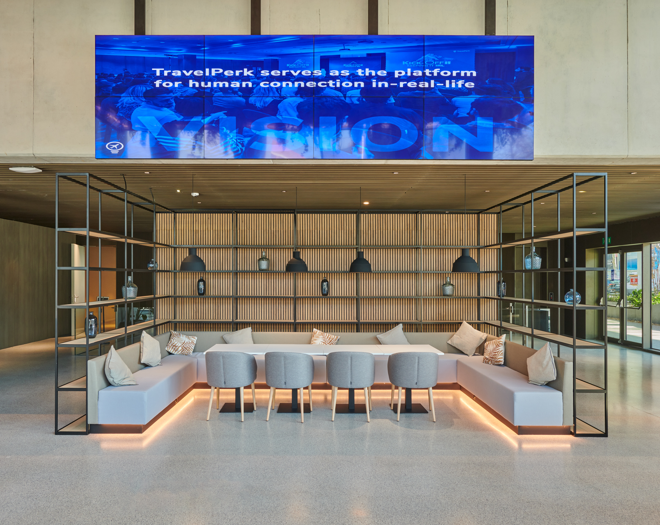
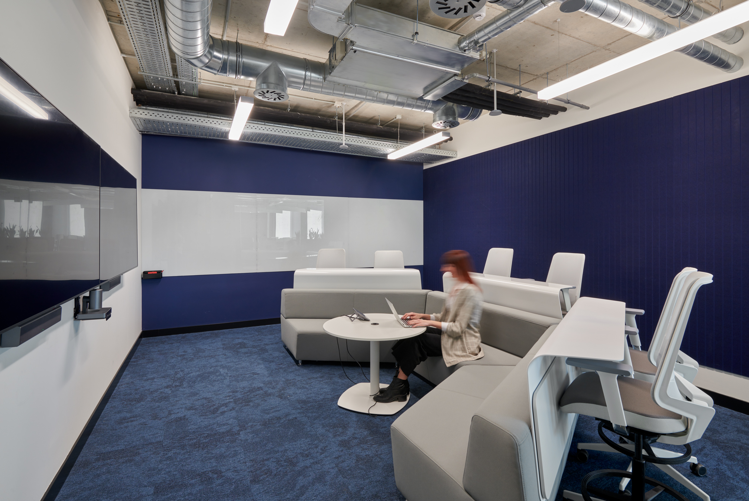
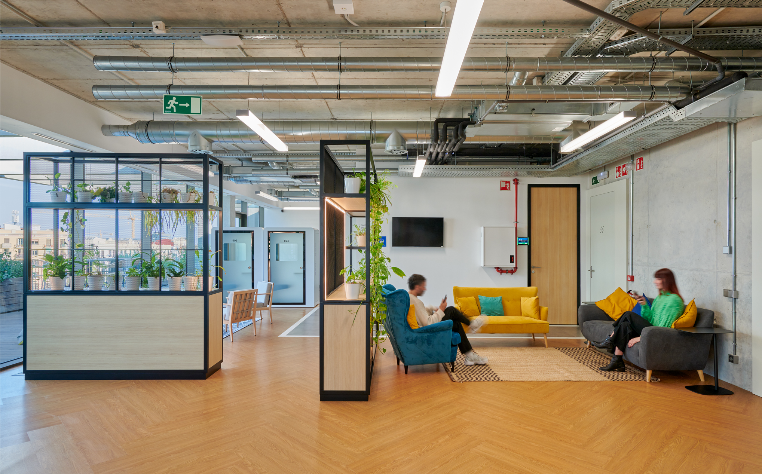
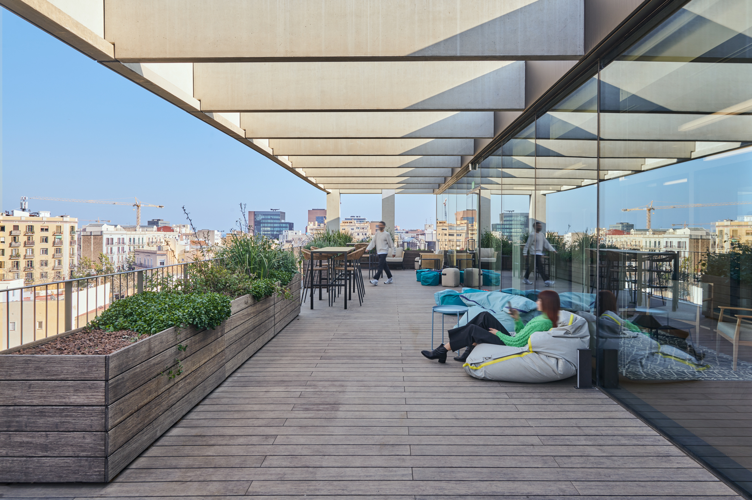
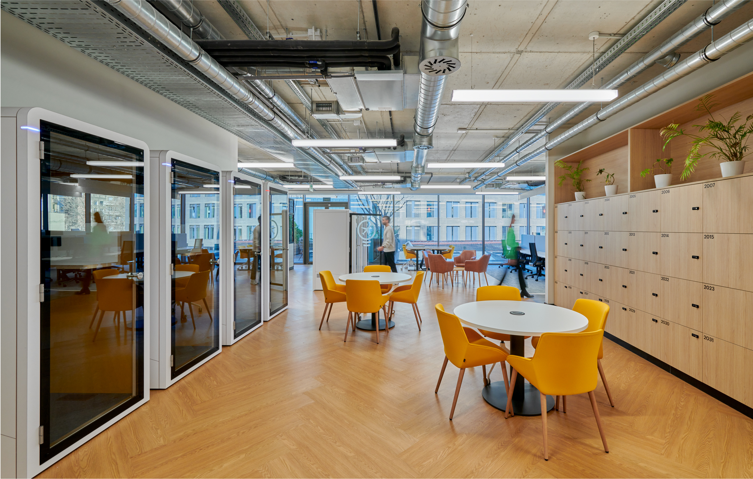
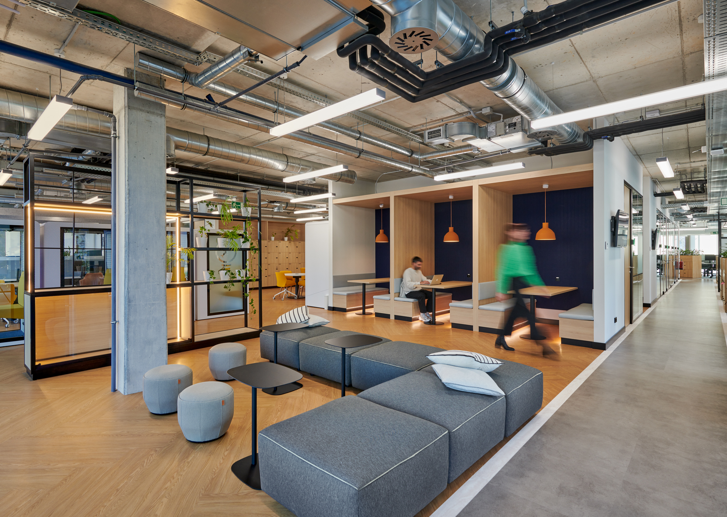
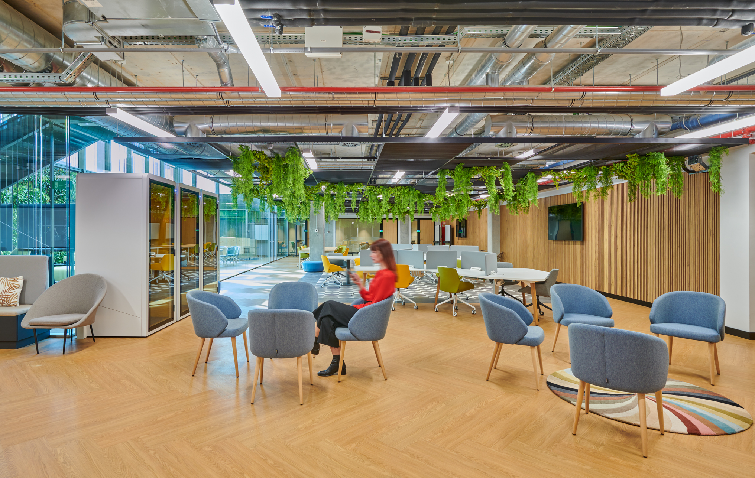
Client testimonial
I believe that investing in a great physical space for our employees is worth being bold about. That’s why we spent time contemplating the right office for our people. We wanted to give them a space that could accommodate all working styles and encourage in-person interaction. That’s what it means to have a company culture that revolves around in-real-life. It’s about providing the tools to work in a way that makes employees more productive while creating conditions for face-to-face interactions.
