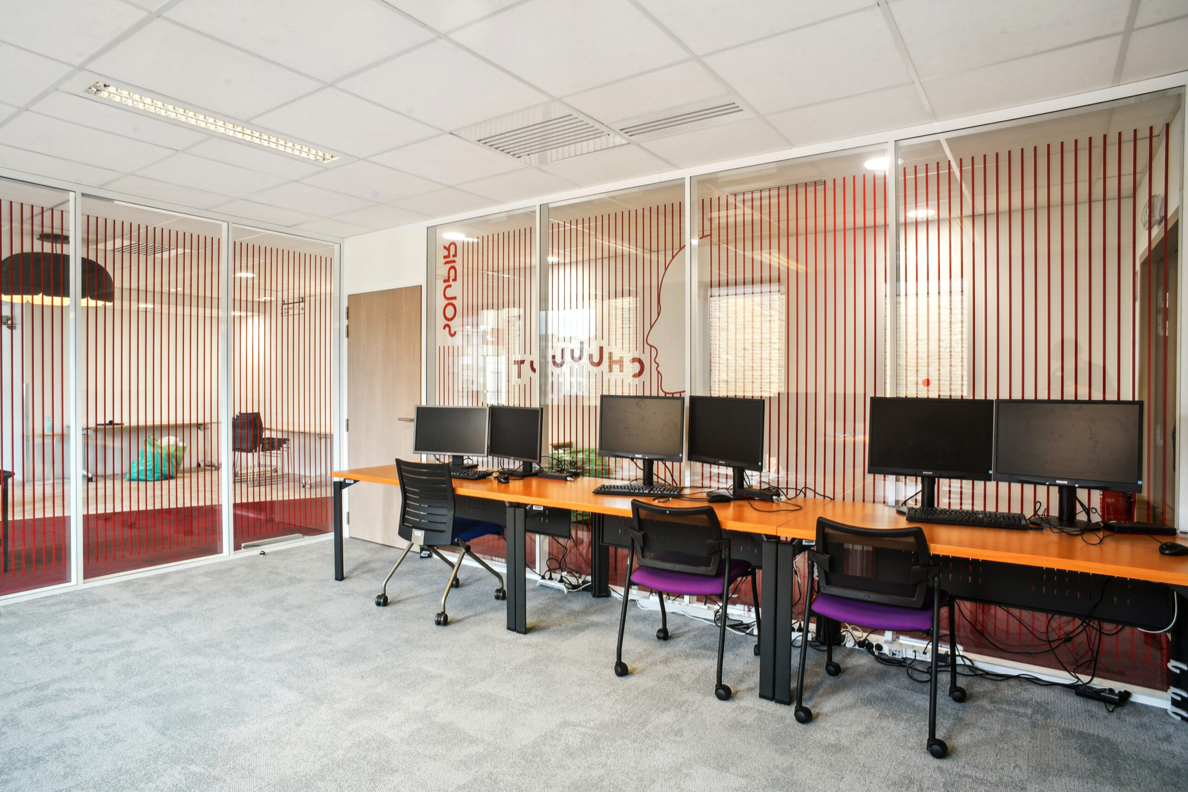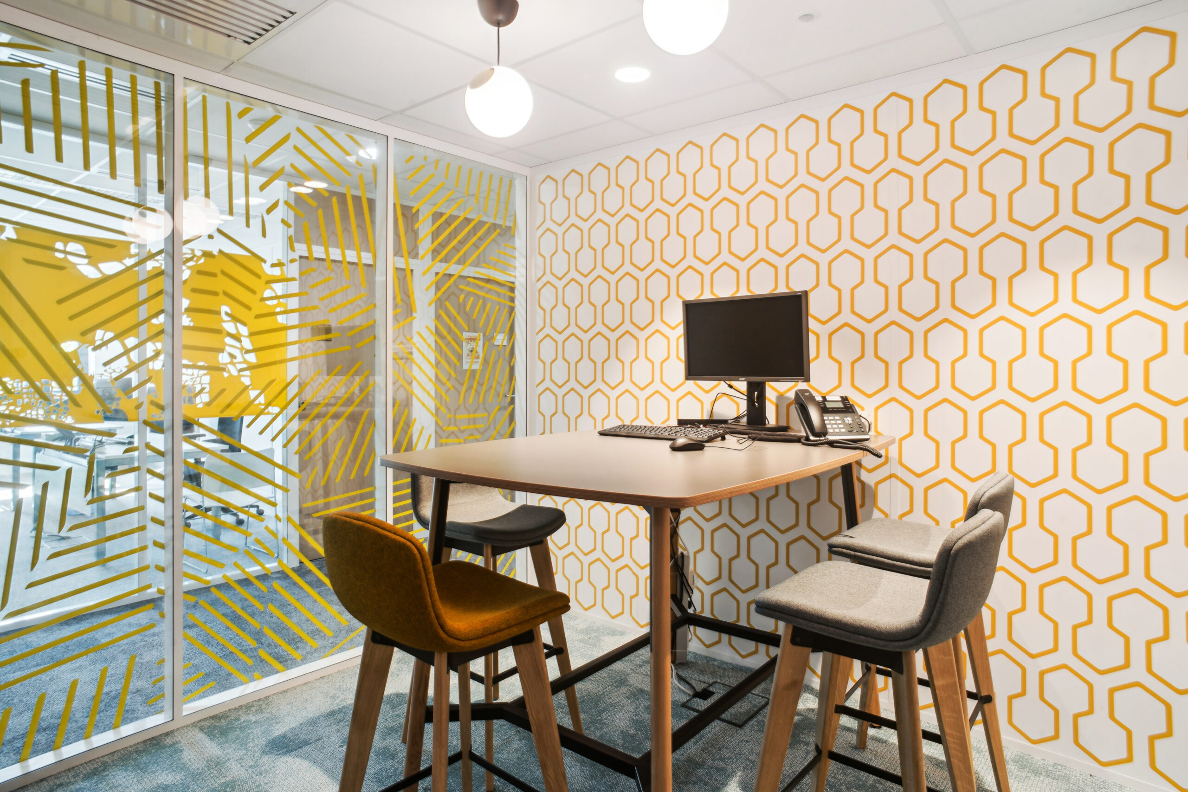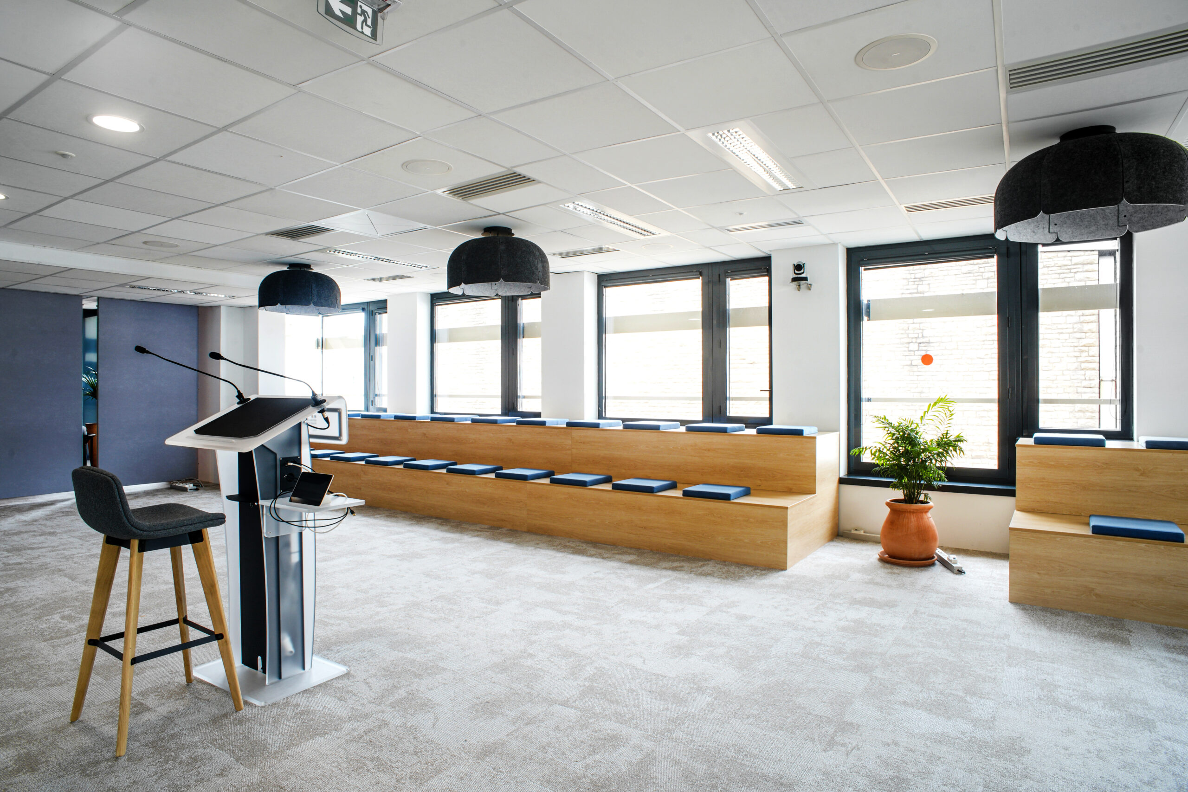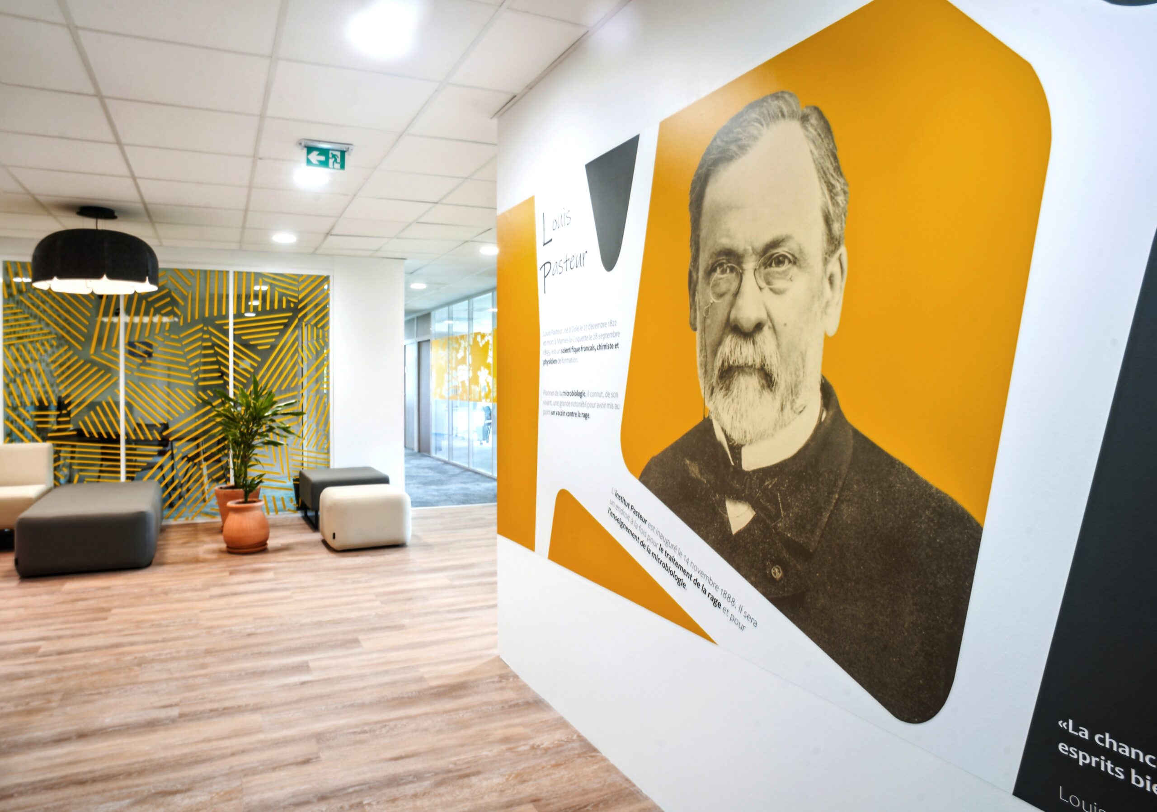Services
Challenge
ARS decided to upgrade its regional headquarters by offering its teams a more innovative layout for their working environments.
The challenge was to take account of this desire for different layouts, while retaining a large proportion of partitioned spaces. The project covered an area of 8,000sqm, with various phases of design and construction carried out on an occupied site.
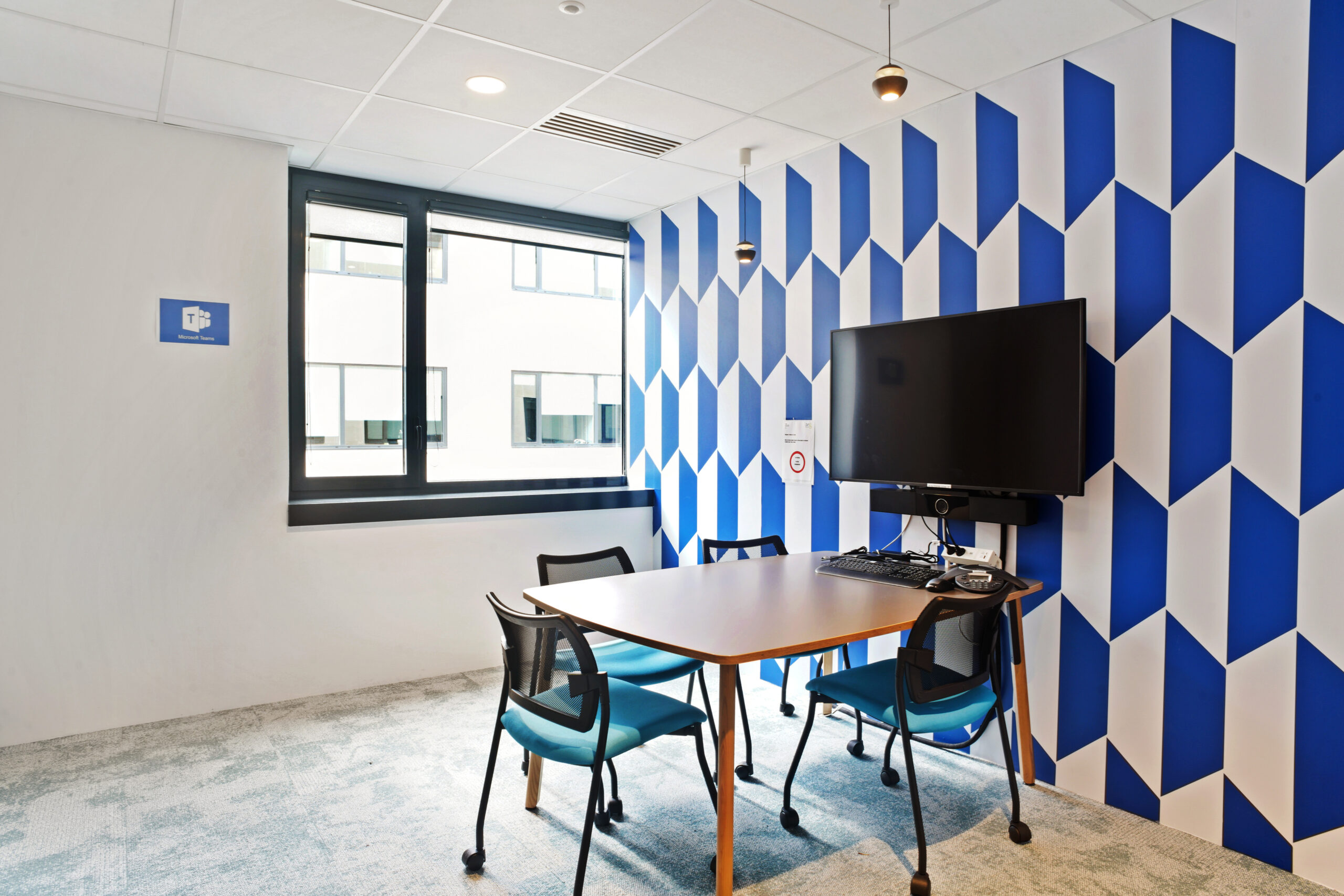
Solution
To give new dynamism to the partitioned spaces, a graphic and colorful glazed panel has been installed, which also allows quick orientation in the division of teams or dedicated spaces.
While much of the furniture in the work areas has been retained to maintain a certain sobriety, the style and colors of the collaborative spaces are more assertive, bringing balance to the whole and giving it an atmosphere that is unique to the ARS.
Collaborative work was carried out to open up the blind spaces in the center of the floors, and convivial spaces took shape on all floors to create links between the teams.
Following architectural support, Tétris teams oversaw the work carried out by the general contractor.
