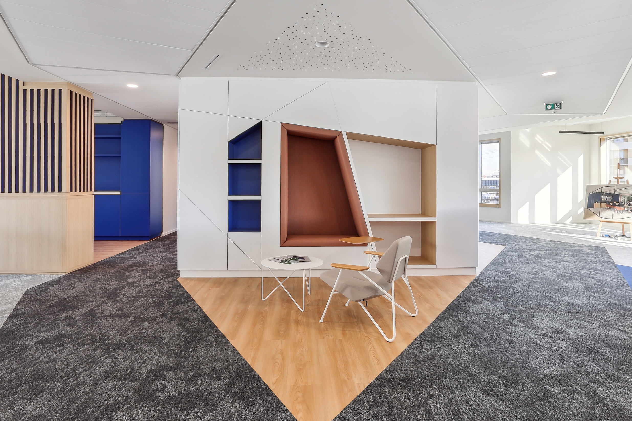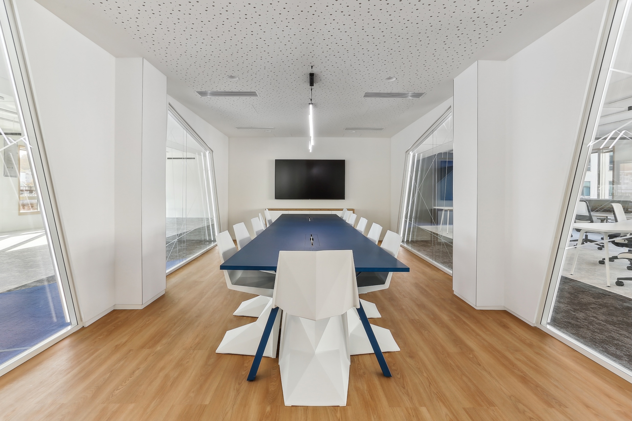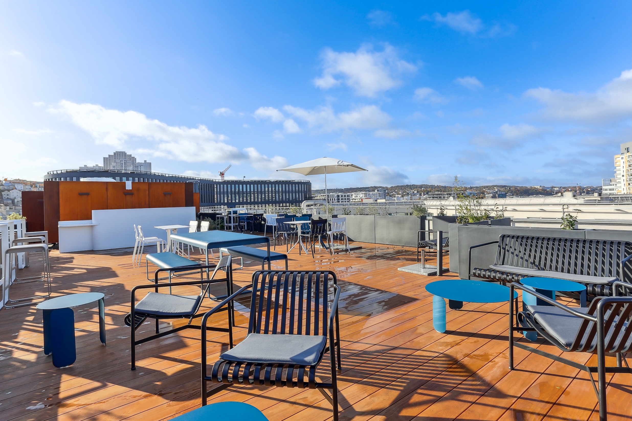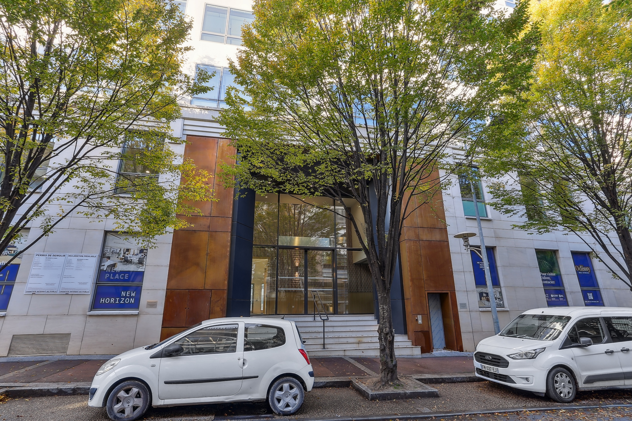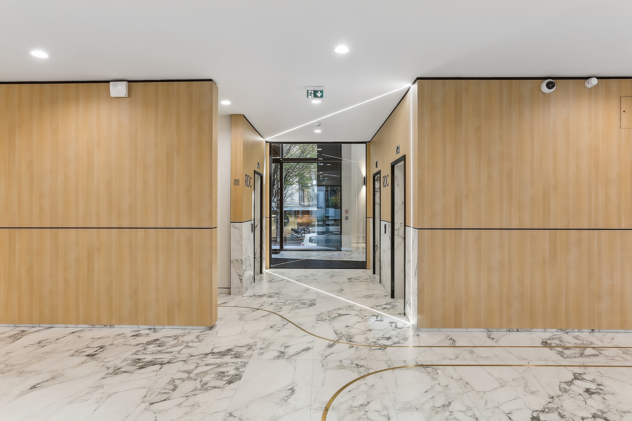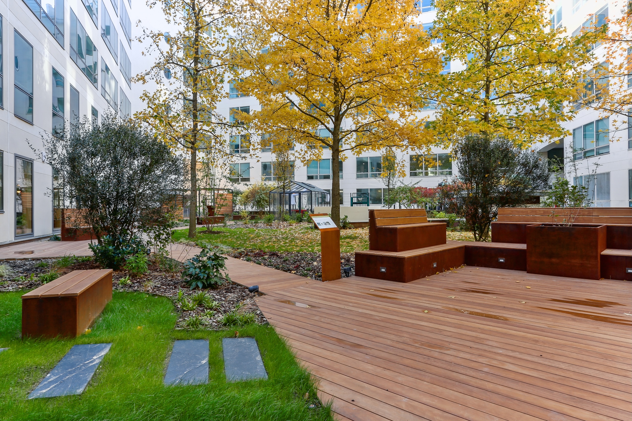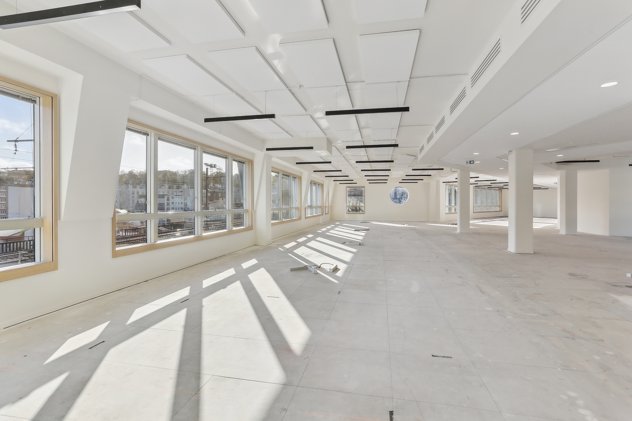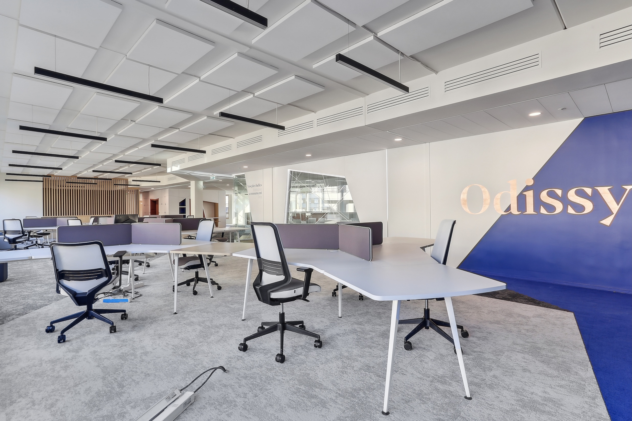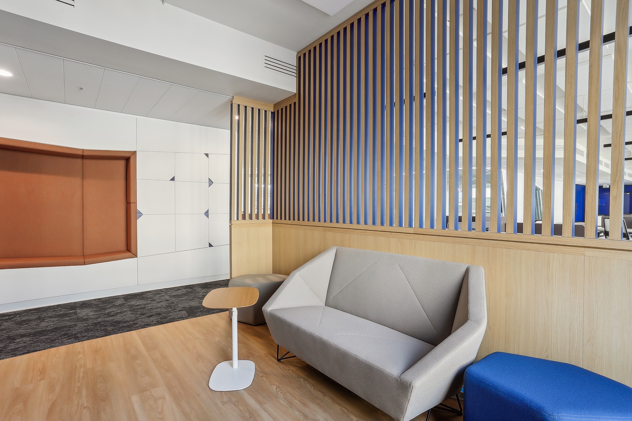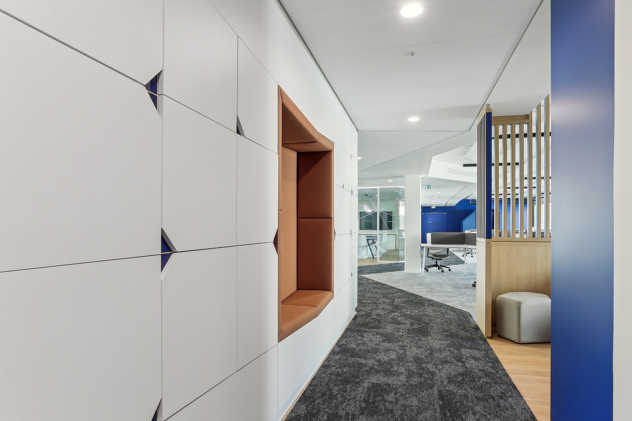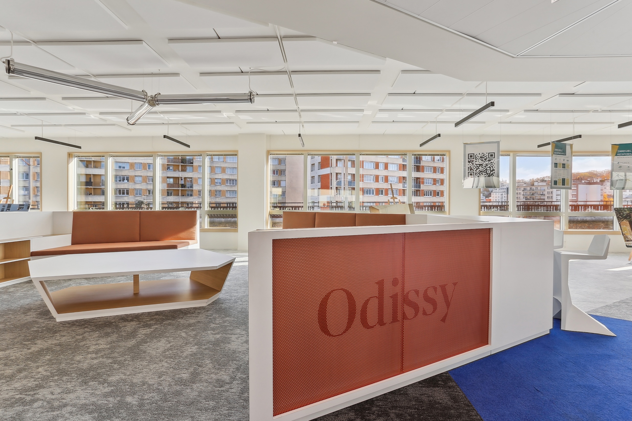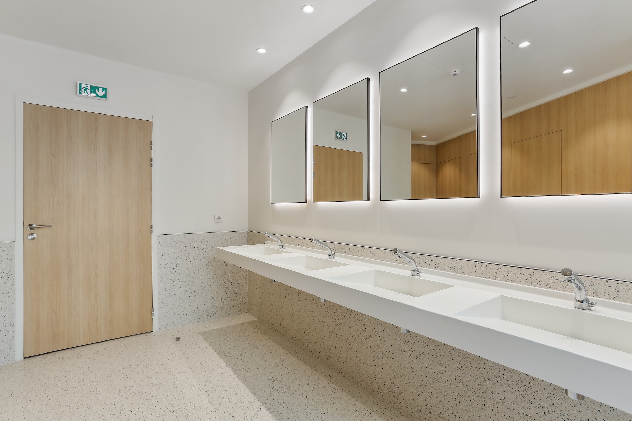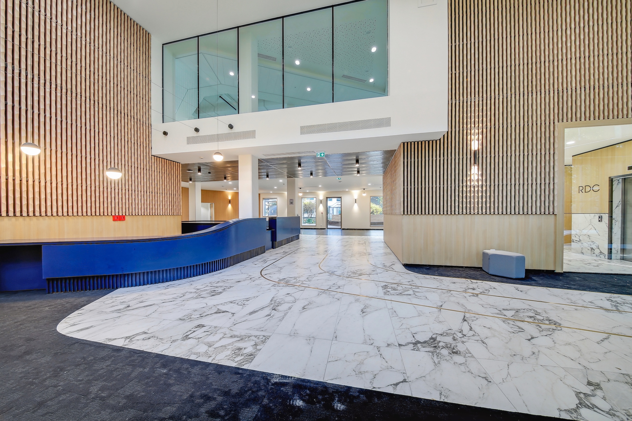Investment company Fidelity International undertook the Odissy project, an ambitious renovation and redevelopment program for its iconic building, Le Verdi, built in 2000 in Issy-les-Moulineaux.
The main objective of Fidelity International with the Odissy project was to create a reference building, a model of excellence in terms of sustainability, compliance with ESG requirements, and flexibility, to meet new user needs and expectations, while proactively integrating obligations related to the Tertiary Decree and decarbonization.
The renovation project required meticulous coordination with various project stakeholders. The company commissioned the JLL group and relied on the expertise of the Consulting & Project Management teams, Engineering (Smart Building and Environmental Project Management), Design by JLL, and Tétris for the Design, Build, and Furniture aspects. The OneJLL approach ensured a comprehensive and integrated approach, which significantly contributed to achieving the ambitious environmental goals set.
The Odissy project required complex and ambitious work, demonstrating our ability to meet the most significant challenges in the Build domain. Only the structure and floors were preserved! The 6 floors and 3 basements were entirely gutted and renovated. A total of 8,515 m² for 6,500 m² of office space.
Heavy structural renovations
The reflection initiated by Fidelity International and aligned with the design teams' concept was to modernize the building to make it more attractive, improve its service offering while ensuring comfort and hosting capacity. The challenge of building densification quickly arose: Tétris' response was to undertake the renovation of the structure itself.
- On the ground floor, the structure was modified: part of the R1 concrete floor was demolished to create an exceptional double height of over 6 meters.
- To densify the building's occupancy rate while ensuring compliance with safety standards, one of the evacuation staircases was entirely destroyed to be rebuilt, widened, and extended. The building can now accommodate up to 568 people;
- The accessibility of the building and its offices has been improved, particularly thanks to the replacement of all existing elevators and the creation of a disabled access on the main entrance side, which did not exist before.
- A rooftop space was entirely created. Previously, the inaccessible roof was entirely dedicated to technical equipment. Their optimization allowed for the development of part of the roof into a rooftop, accessible to users via an elevator and two staircases.
- Finally, level -3 was entirely reworked to address the water infiltration problem that the building had been facing for several years and which condemned its use: micropiles, raft reinforcement, vents, etc. The 3 basement floors are now usable for parking, bicycle storage, as well as changing rooms and showers.
A model of flexibility
The Odissy project stands out for its ability to meet the specific needs of its future users. The design was particularly complex as everything was thought out to offer a flexible and optimal workspace in a building whose service approach has been completely reimagined.
- It is thanks to the work of optimizing the available space in the false ceiling of circulations that multiple layout options have been made possible;
- The centered and angular circulation sets the rhythm for the user journey and facilitates future office layout;
- Comfort was prioritized: all office spaces have natural light and benefit from a beautiful ceiling height of 3 meters.
- All floors were designed as independent spaces, allowing for the installation of multiple tenants. The sanitary facilities have also been completely renovated on each floor.
- The ground floor spaces, the 4th floor marketing suite, and the rooftop were designed by our Design Studio, in collaboration with the Furniture service.
- The ground floor inscribes the design concept in a contemporary trend with an exceptional ceiling height. An acoustic glass partition facing R1 was notably installed to further open up the space, while ensuring privacy and acoustic comfort for users. All wood wall coverings and false ceiling tiles with a hammered mirror effect allow for sound reverberation treatment throughout the entire area. Finally, floor inserts guide users and visitors to the various spaces offered by the building
- A dining area on the ground floor was provided with a modern, innovative, and healthy food service. It includes a delivery ramp for receiving prepared dishes and a back office that serves as a preparation area. A Click&Collect-inspired application, which will be available to all employee users, will allow them to order their meals.
- Finally, a multipurpose space, which can be transformed into a gentle gym room at the request of users, has also been provided.
A model of sustainability
Four major challenges were identified for this operation: Energy – Carbon, Biodiversity, Society and Mobility, as well as Operation Management. Among these challenges: significantly reducing the building's energy consumption while ensuring optimal comfort for users. The consumption results from dynamic energy simulation demonstrate that the renovation work will reduce energy consumption by approximately 55% compared to the current state.
Some examples:
- The complete waterproofing of the roof and balconies has been restored, which has notably improved the entire roof insulation.
- Tétris has completely renovated all Heating, Ventilation, and Air Conditioning systems, all electricity, all fire safety, as well as Building Management Systems. Optimized for future tenants' uses, from the 1st to 6th floor, all technical equipment has been concealed in the circulation false ceilings.
- The choice of materials and equipment, as well as waste management, were essential in the project management for Design, Build, and Furniture: the recyclability and environmental impact of elements were taken into account, and construction materials are ISO 14001 certified. LED lighting adapted to each type of activity has been installed throughout the building, and exterior lighting has been designed to reduce light pollution. Finally, at least 75% of construction waste was recycled.
- Collaboration with an ecologist allowed for the integration of biodiversity considerations into the project, with a vegetated plot and an entire landscape project aimed at welcoming local fauna and promoting interactions between occupants.
A successful bet for this OneJLL project, a model of sustainability and innovation, and remarkable for its flexibility. The energy consumption threshold value of the Tertiary Decree for the 2050 deadline and the estimated energy consumption report of the building after renovation work highlight the high energy performance of the building, which has also been validated by obtaining the BBC Effinergie Renovation label. The building is aligned with the 2050 energy performance target for its Net Zero assessment and for carbon performance, it is aligned until 2042. With a green energy contract, it could claim carbon neutrality. In addition to the BBC Effinergie Renovation, the building has been certified with several prestigious environmental labels such as BREEAM Outstanding, WELL Core Gold, and WiredScore Silver (connectivity).
For more information on the group's missions and particularly the project management following Fidelity International's ESG objectives: visit the JLL website.
