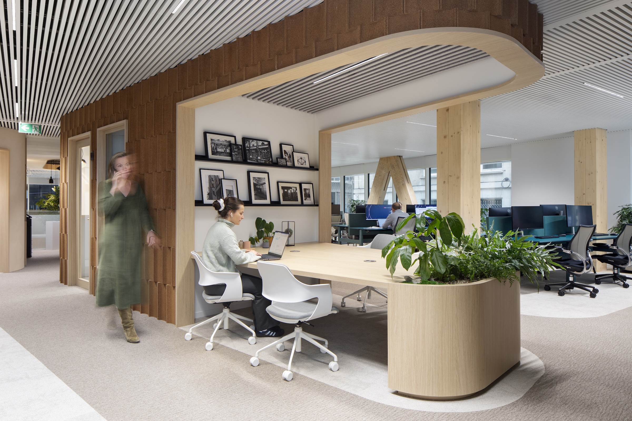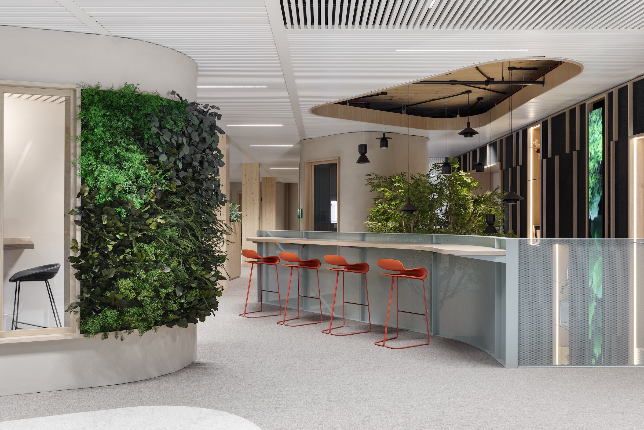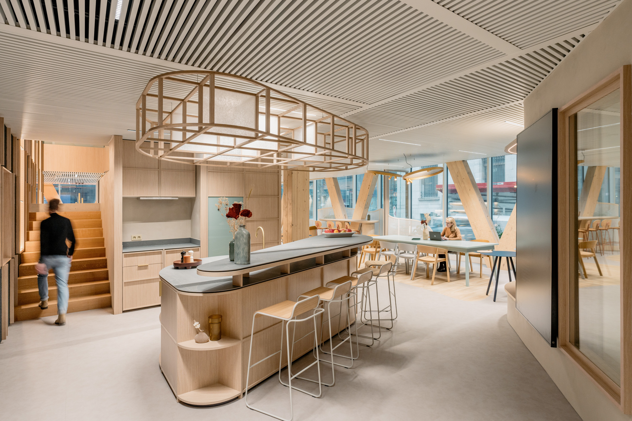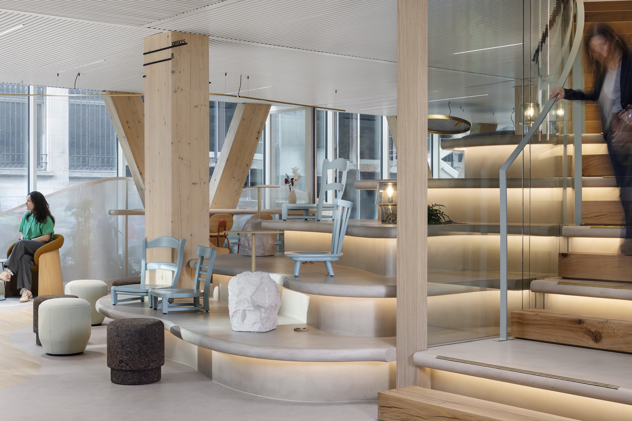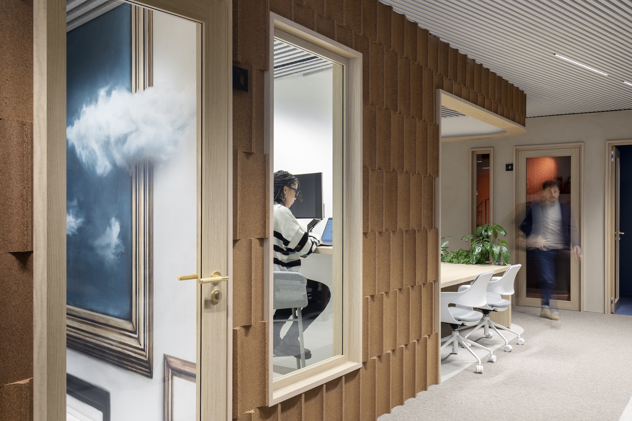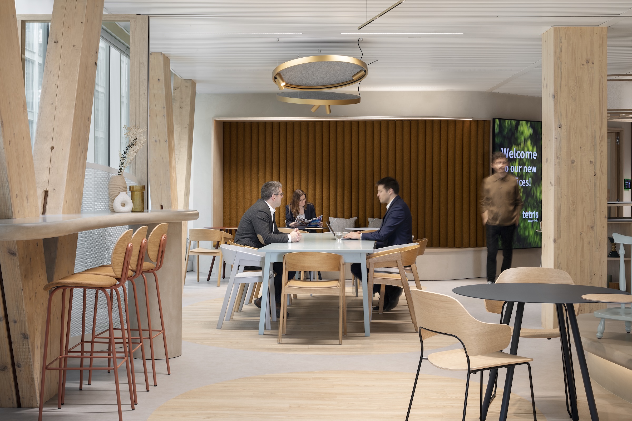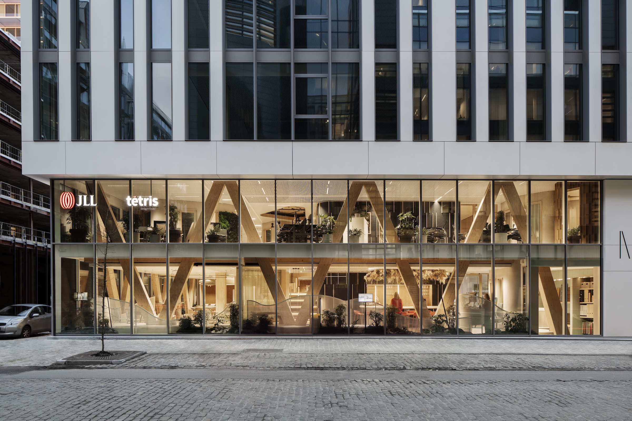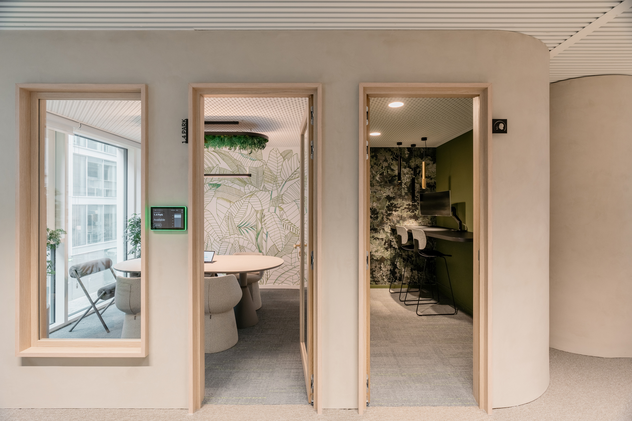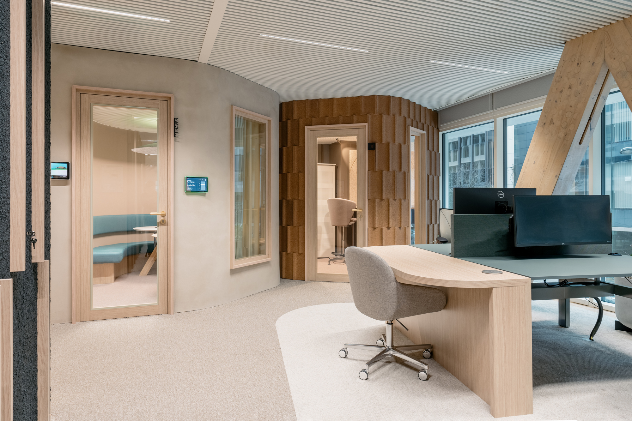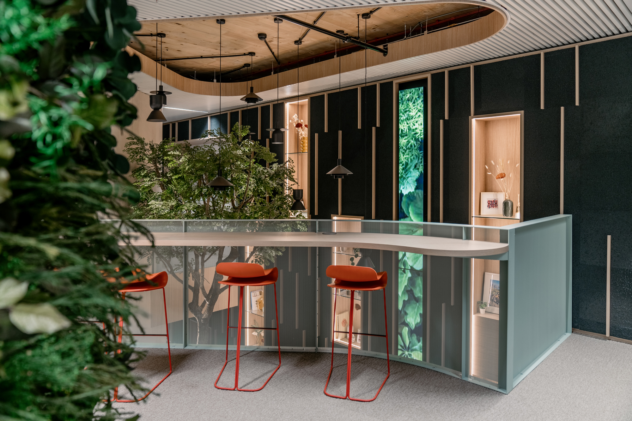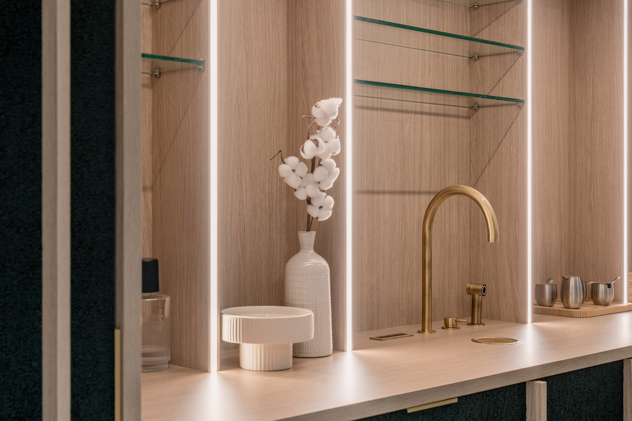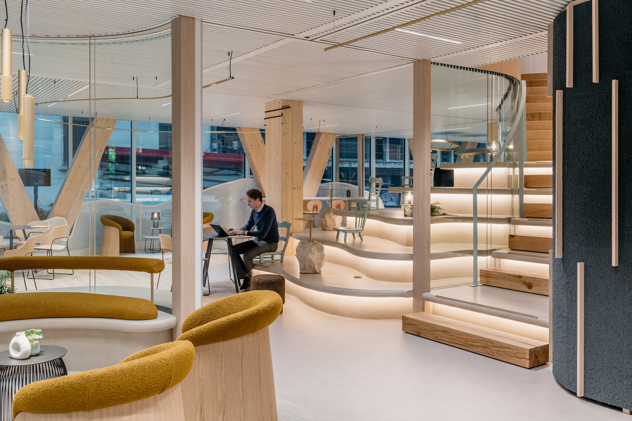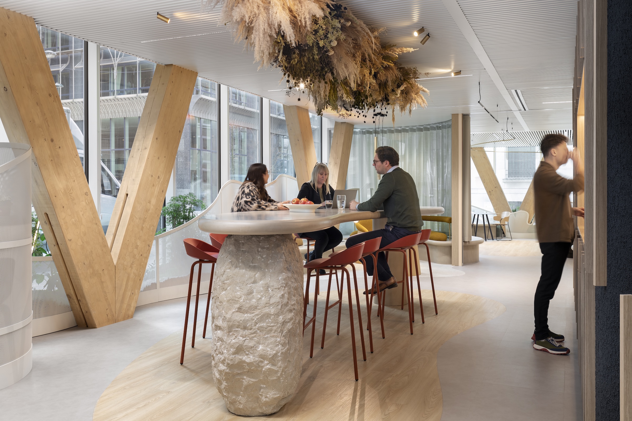JLL Belux faced the task of creating a new headquarters in Brussels that would not only reflect their values and expertise but also set a new standard for sustainable office spaces. The challenge was to design a space that embodied three key pillars: showcasing JLL's culture and values, maximizing sustainable considerations, and integrating cutting-edge innovation and technology. All this needed to be achieved while creating a flexible, welcoming environment that promoted collaboration and employee well-being.
Photo credits : Hannelore Veelaert and Adam Letch
The new JLL Brussels office reimagines the office space as a microcosm of the urban environment that the company helps shape every day. The innovative design concept transforms the traditional workplace into a vibrant cityscape, embodying the core expertise of this global real estate and urban development consultancy.
Design Concept: At the core of the design concept is the notion of buildings, the cornerstone of most commercial real estate, and how they interconnect in an urban framework with bustling streets, signage, urban gardens.
The office design is inspired by a city layout. Meeting rooms and cubicles are like buildings, connected by hallways that resemble streets. There are casual areas for breaks and teamwork, similar to cafes and parks in a city. The space includes an open area with plants and large windows, offering views of the outside world.
This design is based on the idea that a good workspace should be flexible and suit different work styles. By copying the structure of a city, the office encourages both spontaneous interactions and provides quiet areas for focused work. This approach aims to meet the needs of various generations and accommodate different ways of working.
Circular Economy and Sustainability: Sustainability was at the heart of the project, with a strong focus on circular economy principles. The team aimed for an impressive 50-80% reuse of materials for glazing, partitions, joinery and wall and floor coverings. Materials from each stage of the fit-out were designed into the next iteration of the office. Carpeting was repurposed as an acoustic and textural finish to the central reception wall in vertical pattern referencing a building façade. Interiors of shelving and cupboards have insets from old shelving with bright explosions of pattern and color as one might find down a corner side street, and existing canteen chairs had their legs removed and were repainted as backrest seating in the open park-like forum.
This commitment to reuse extended to furniture as well, with a significant portion of furnishings from JLL's previous office being incorporated into the new space.
Innovative Technology: The design incorporates state-of-the-art technology to enhance the user experience. Immersive and communicative spaces feature interactive. Meeting rooms are equipped with cutting-edge technology to optimize hybrid meetings.
Ground Floor Design: Special attention was given to the ground floor, which was designed to maximize visibility and interaction. An internal open staircase has been created to connect the ground floor to the upper levels, promoting communication and creating a dynamic environment. This design choice not only enhances the building's aesthetic appeal but also fosters a sense of connection between different areas of the office.
The result is a workspace that not only meets JLL Belgium's sustainability goals but also provides an exceptional user experience.
By combining innovative design, circular economy principles, and cutting-edge technology, Tétris Design and Build has created a showcase project that sets new standards for sustainable and user-centric office spaces in Belgium.
Photo credits : Hannelore Veelaert and Adam Letch
