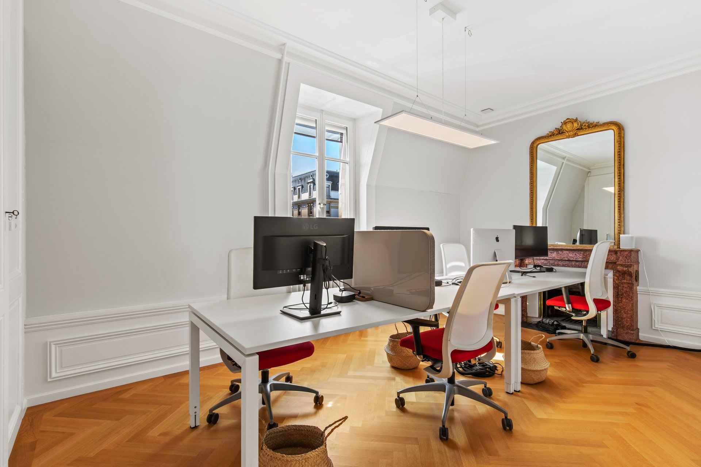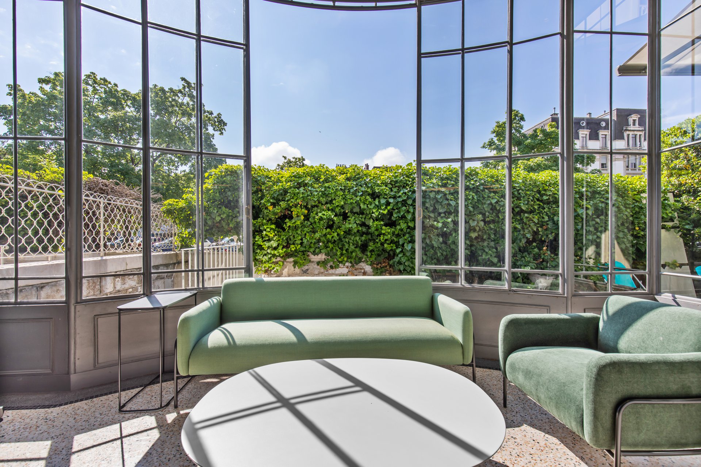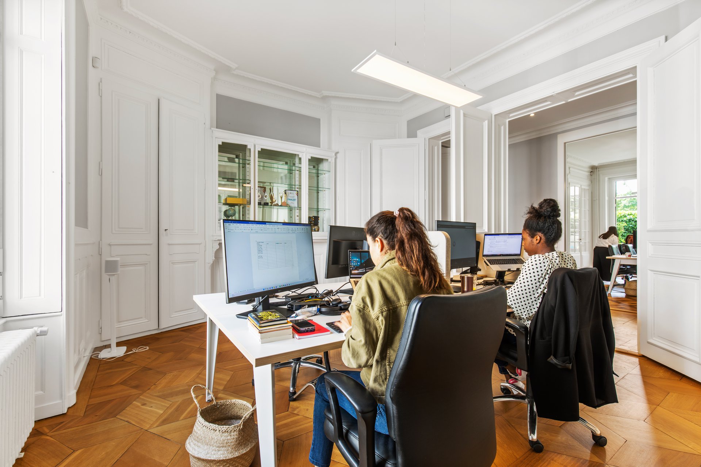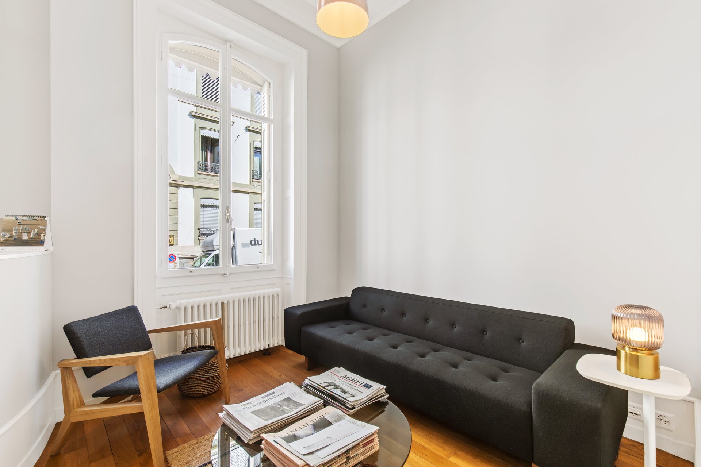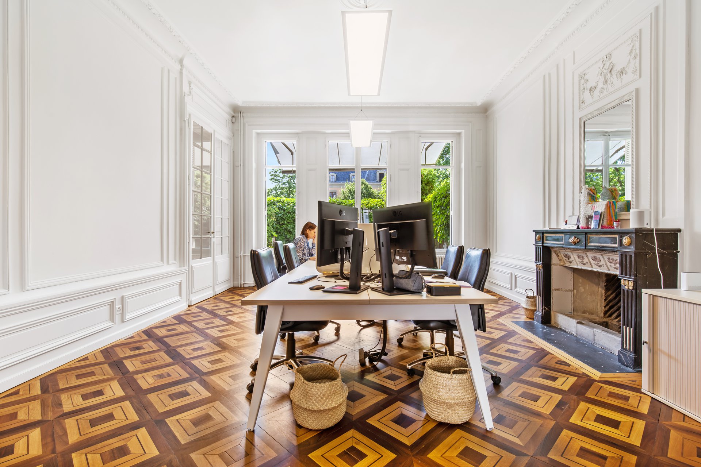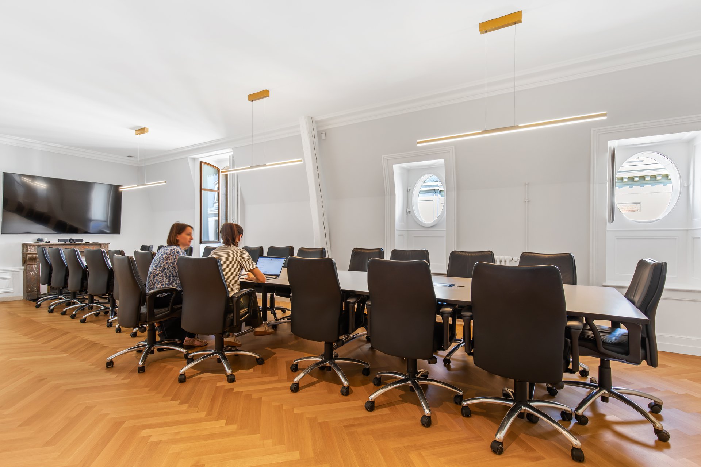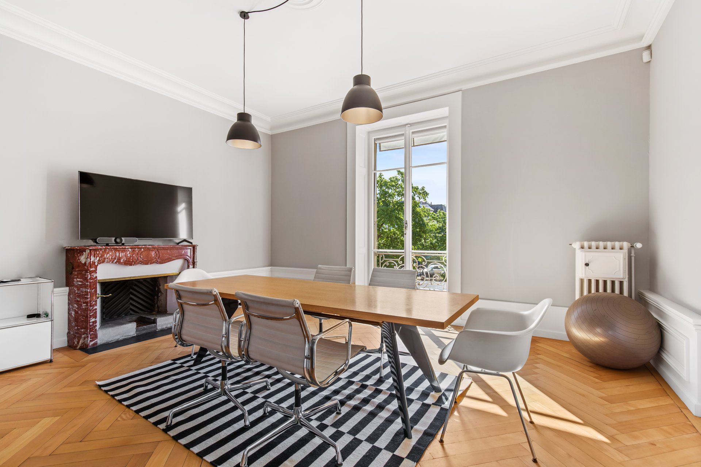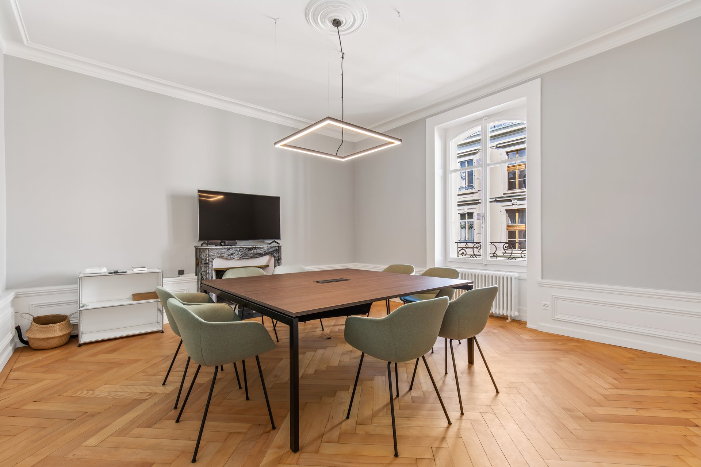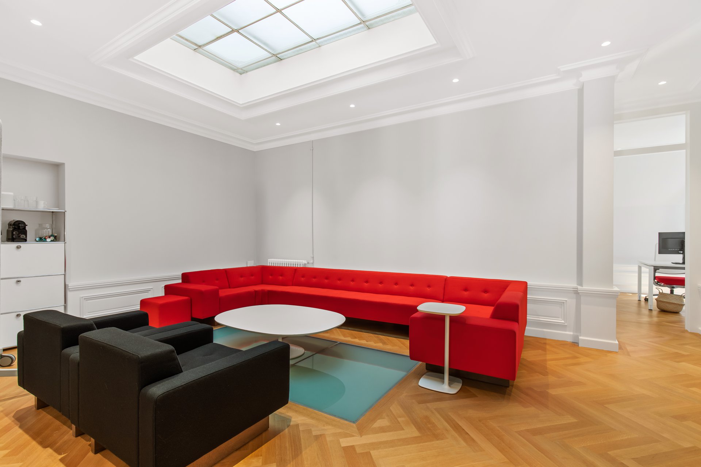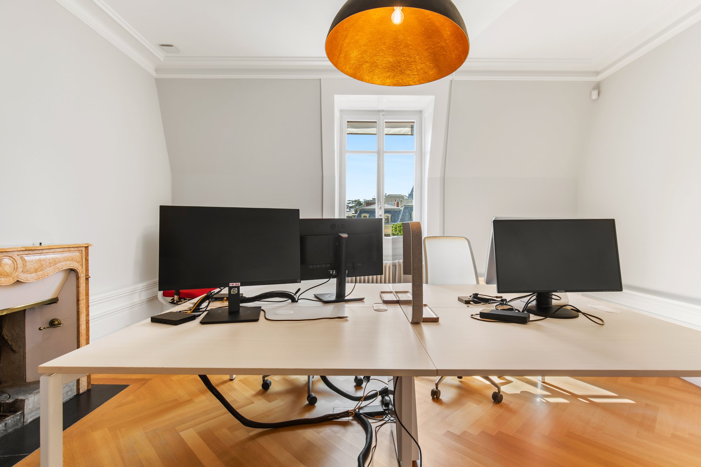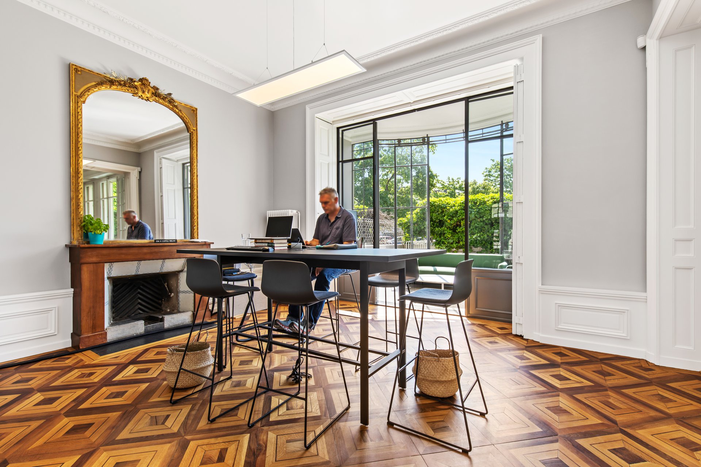Challenge
Weber Shandwick chose to trust us for the fitting out of their new premises, which cover a surface area of approximately 500m² on 4 levels.
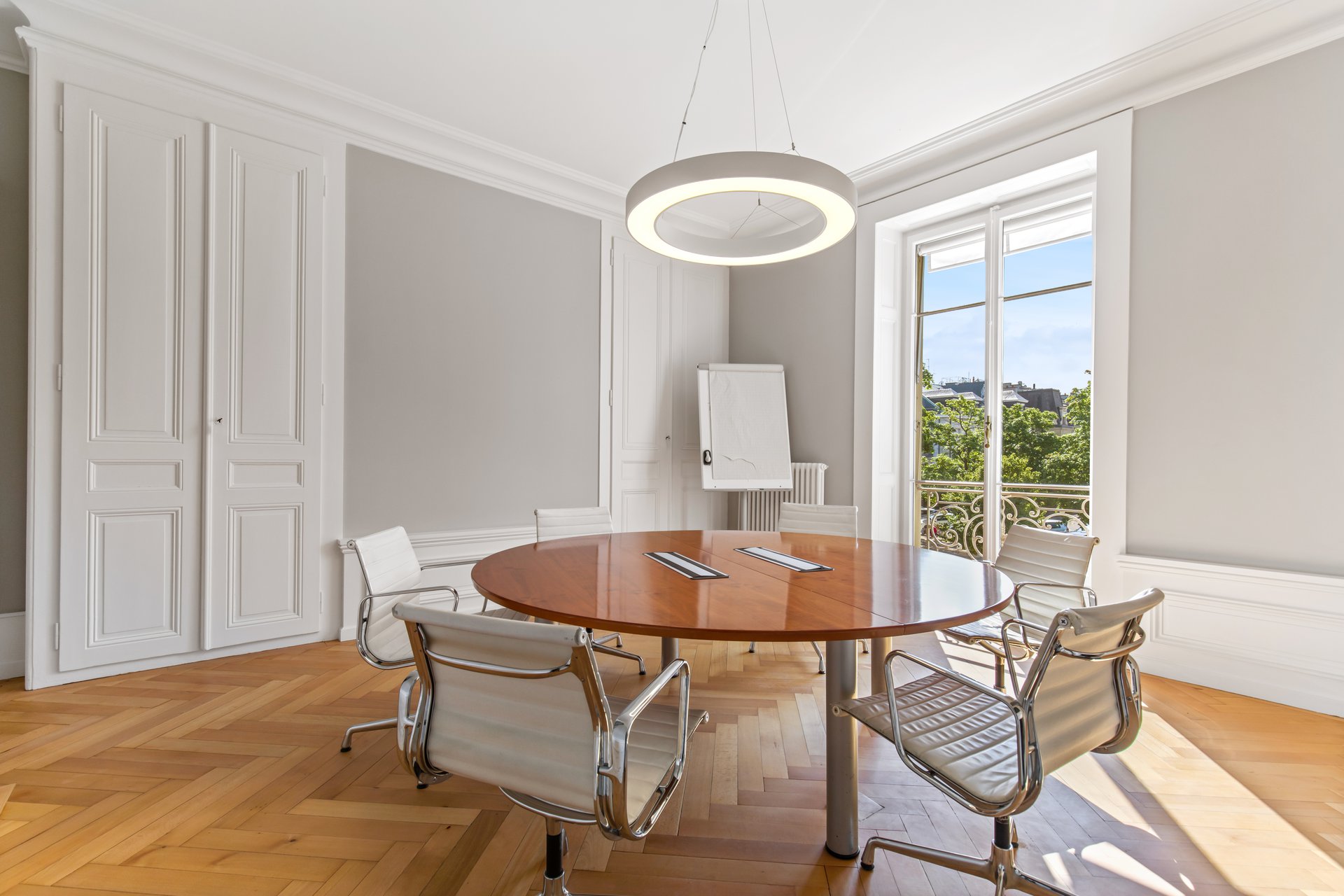
Solution
Tetris' mission was to design the layout of the premises while respecting the soul of the listed building. To achieve this, we held workshops with all the employees to raise their awareness of new ways of working.
We accompanied Weber Shandwick through the different phases: design mission, workshop, monitoring of the work and selection of furniture.
We designed the layout as if it were an individual house. In the basement there is the curiosity room and the agora. On the ground floor we have the common spaces, such as the winter garden, the coworking spaces referring to the dining room. As we move to the upper floors, we discover more and more private spaces. On the first floor we have creative meeting spaces like a game room and spaces accessible to visitors, then on the second floor we find the library and a performance tube room. Finally, in the attic, a nap room has been created which can also be used for yoga classes.
The employees have a multitude of formal and informal spaces at their disposal, as well as meeting and concentration areas.
The result is a building that is sophisticated, functional and adapted to the way employees work.
