Services
Project's presentation
The modernization of the common parts of the office building in Warsaw belonging to Bluehouse Capital has been completed. Tétris was responsible for the concept design and execution of work.
- The very idea for a new look came from the concept of creating a green oasis in a concrete desert - emphasizes Anna Rębecka, architect at Tétris.
- The needs of the tenants of office buildings are evolving, the infrastructure of the business part of Mokotów near Marynarska Point 2 is also changing in favor. Today, the added value for the building is the use of the lobby as a place where you can work, rest or have an informal meeting. We particularly wanted natural greenery, which has a positive effect on the well-being of people in the vicinity, and also helps to ensure good air quality. We just needed a newlook of the common areas. The effect of the work definitely encourages you to spend time here - says Marika Ziętara, Bluehouse Capital.
The revitalization of the entrance area of the Marynarska Point 2 office building included refreshing the reception area, atrium, lift halls and public toilets on the ground floor.
- Previously, it was impossible to find a quiet place to rest and have small meetings in the vicinity of the building. The existing form of the atrium was also not conducive to this purpose. We decided to introduce as many plants as possible into the interior, using the natural light coming through the glass front facade and the skylight - emphasizes Anna Rębecka, architect at Tétris.
At the entrance, guests are greeted by a green wall behind the reception desk, which draws attention to the openwork drowning in greenery in the heart of the atrium. The architects proposed the simplest shape of a house with a gable roof, which enhances the feeling of intimacy and cosiness. The wooden structure of the "house" is reinforced with steel profiles. Inside you will find a built-in sofa with a high backrest absorbing sounds, additional tables, armchairs and chairs - it is a space for informal meetings, work and rest. At different heights, there are spacious pots with fancy plants, and the whole image is complemented by atmospheric lighting and insulated with wood. Plants have been carefully selected so that they can easily live in this closed space.
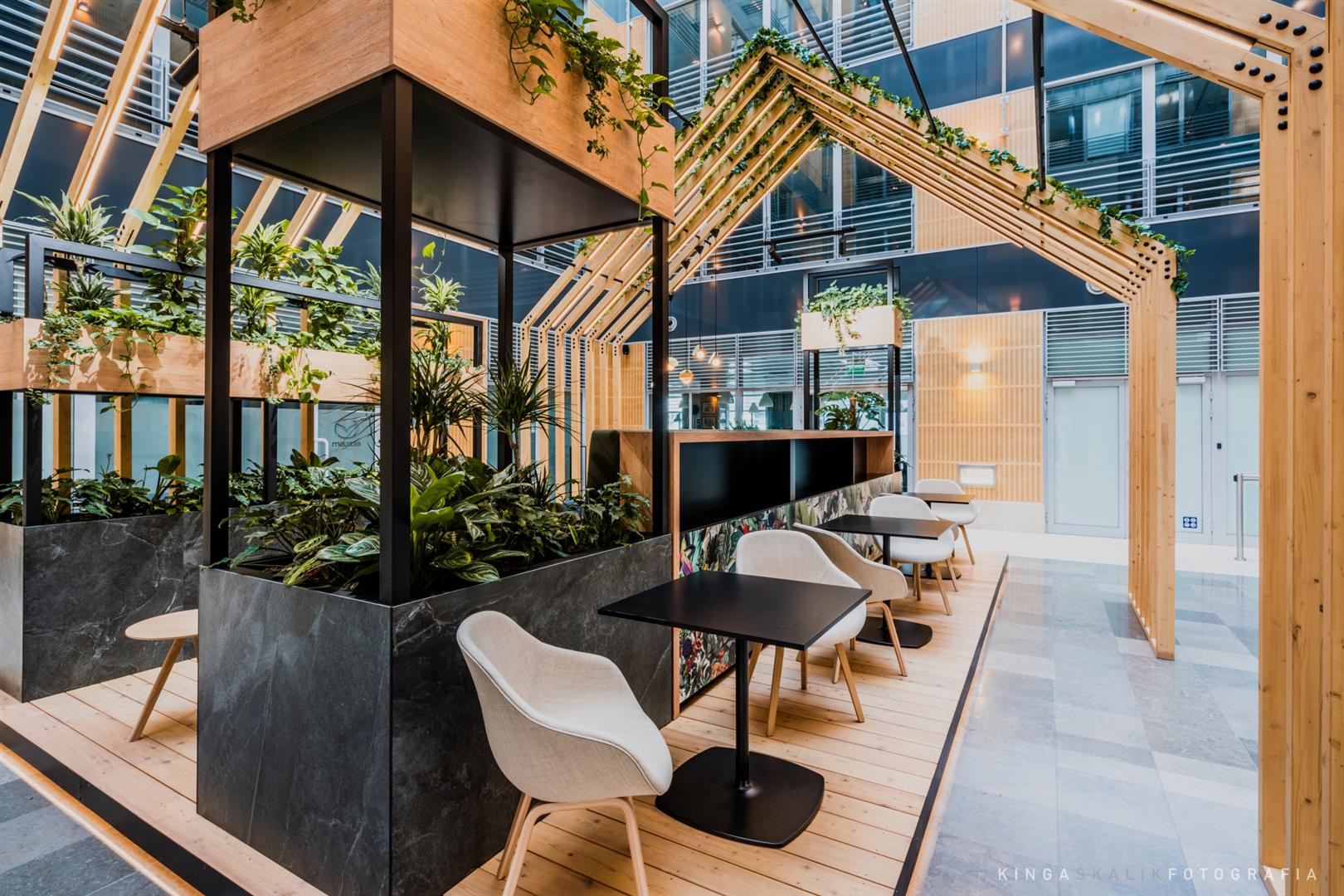
An interesting detail is the artistic wallpaper with a motif of exotic birds, also repeated in the toilets. The shape of the house is complemented by two additional platforms, with tables hidden behind pots with greenery. All these elements fill the space of the atrium in a way that forces the users to pass through or right next to the platforms, encouraging the use of seats. The name of this zone, "Garden Point", refers to the name of the building.
The scope of work included the dismantling of wall cladding in the reception area and bathrooms, as well as the existing massive quartz sintered seat located in the atrium. In addition to the new patio, new tiles imitating stone, a green wall, lacobel and wallpapers were installed in the entrance area. The steel reception counter was replaced with a new, wood-like one. The lighting was standardized and supplemented and the tenants' info-boards were replaced. In the bathroom, Tétris has carried out a comprehensive renovation with the replacement of fittings and cladding.
All works were carried out by Tétris at night so as not to disturb the normal functioning of the building.
The project was carried out from March to June, so it required the use of additional safety procedures - a limit of people working at one time, body temperature control at the entrance, rigorous hygiene rules. Additionally, the closing of the borders required quick decisions by Tétris to change suppliers of some materials from Spanish and Italian to Polish ones. Thanks to this, the works were completed on time.
The Marynarska Point 2 office building was put into use in 2008. It offers 13,000 sq m. sq m modern office space. The building manager and modernization coordinator is the BNP Paribas Real Estate agency while Savills is responsible for leasing the office space.
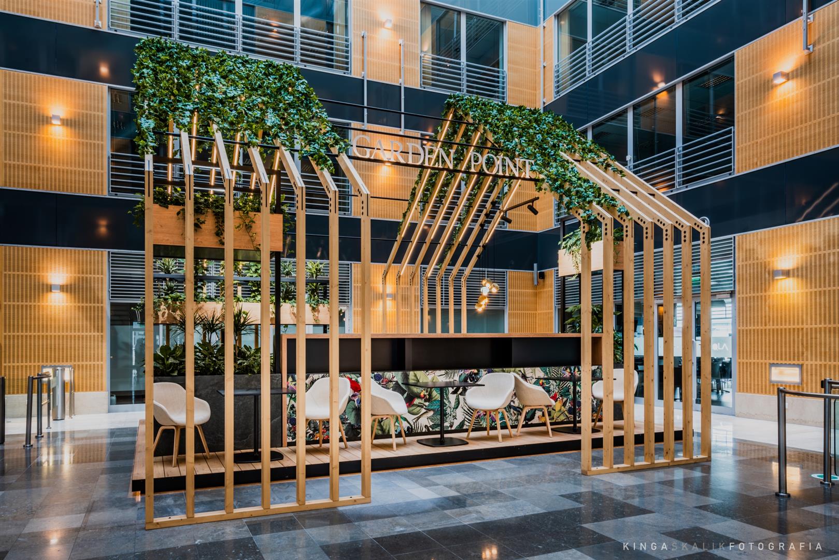
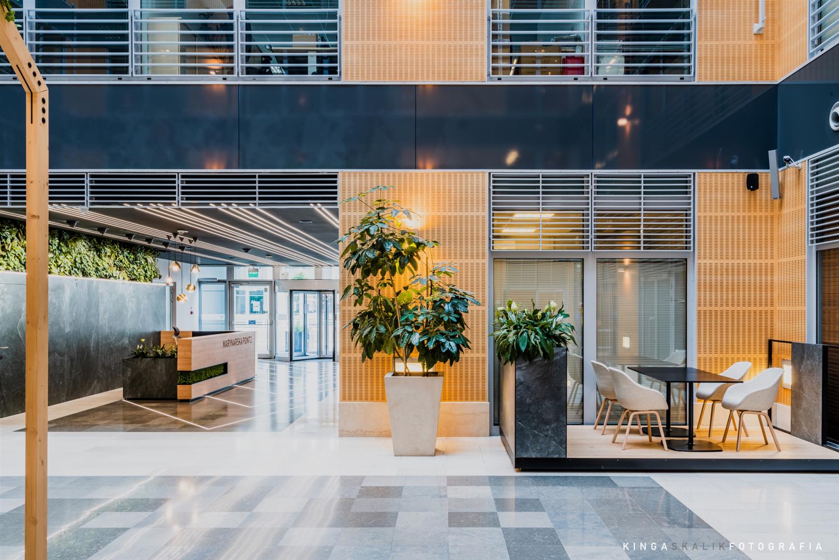
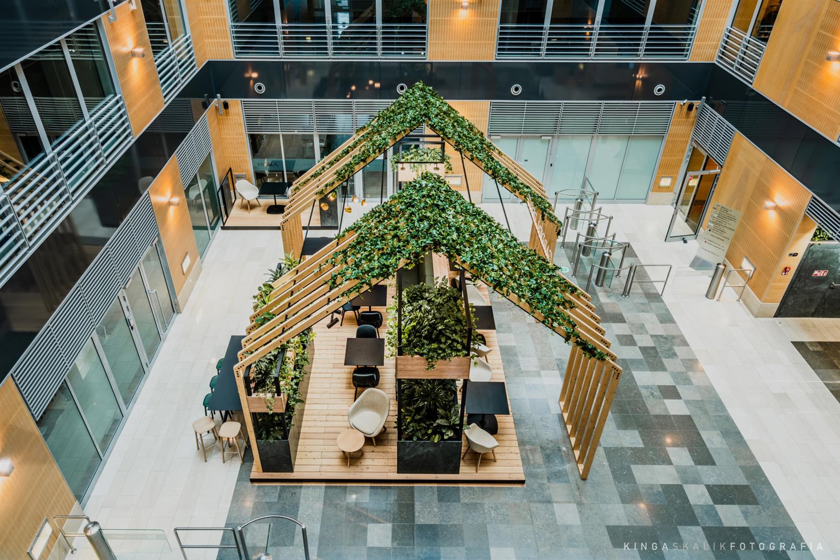
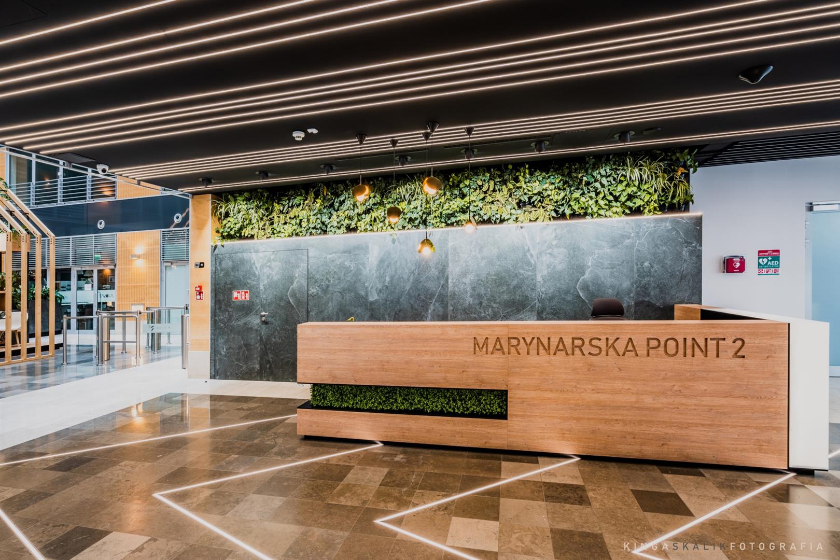
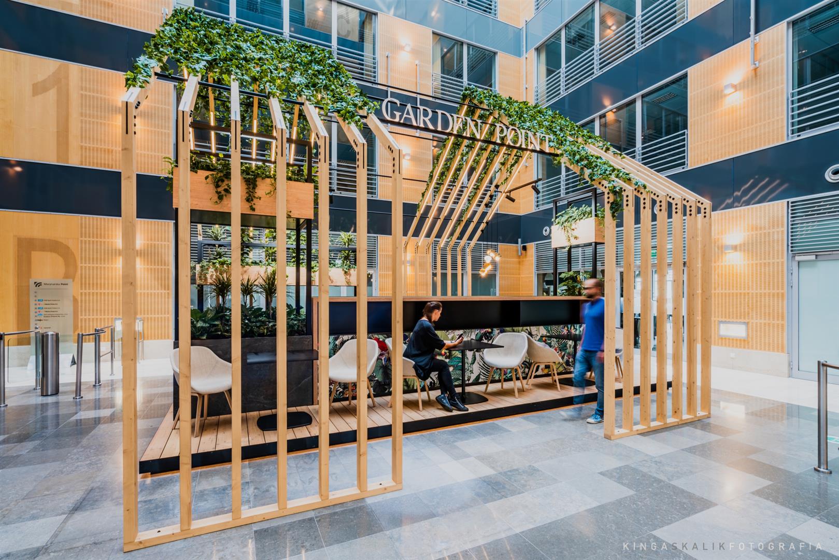
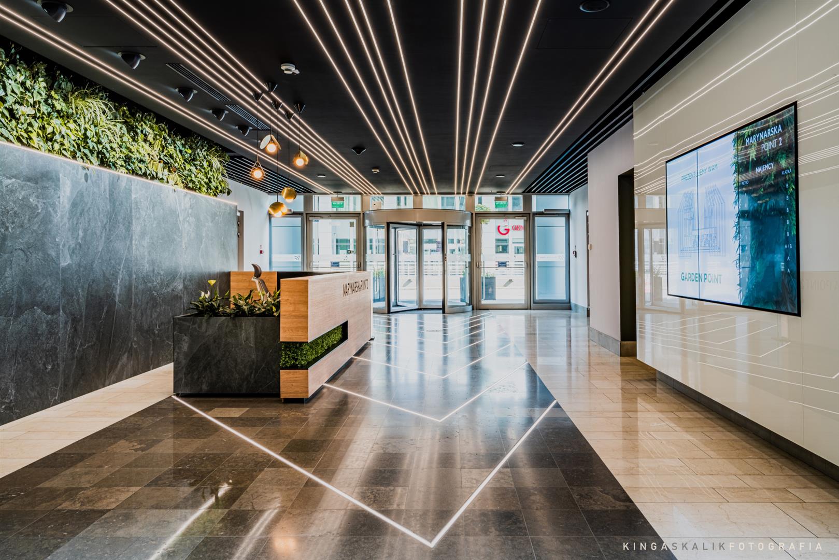
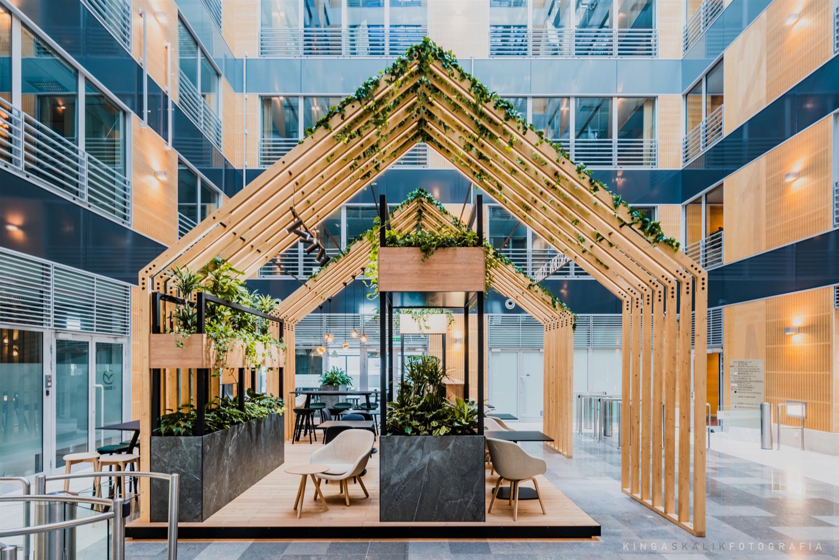
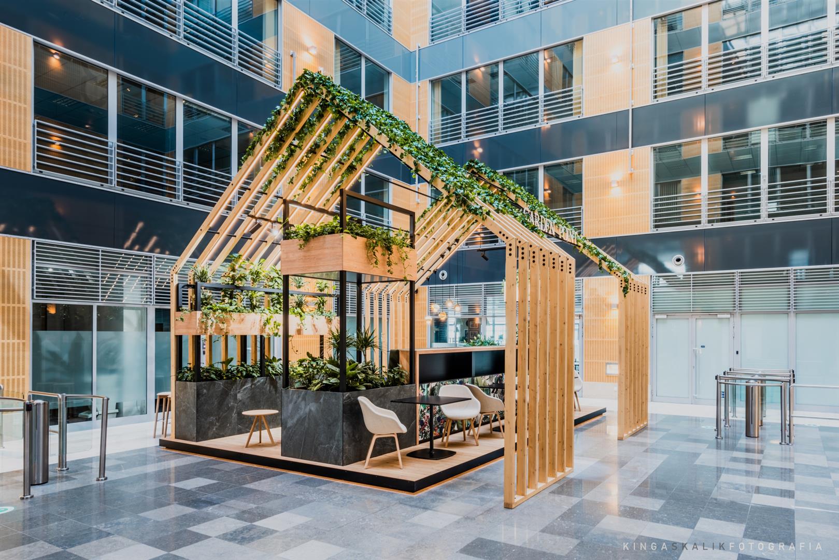

Client testimonial
We just needed a newlook of the common areas. The effect of the work definitely encourages you to spend time here.
