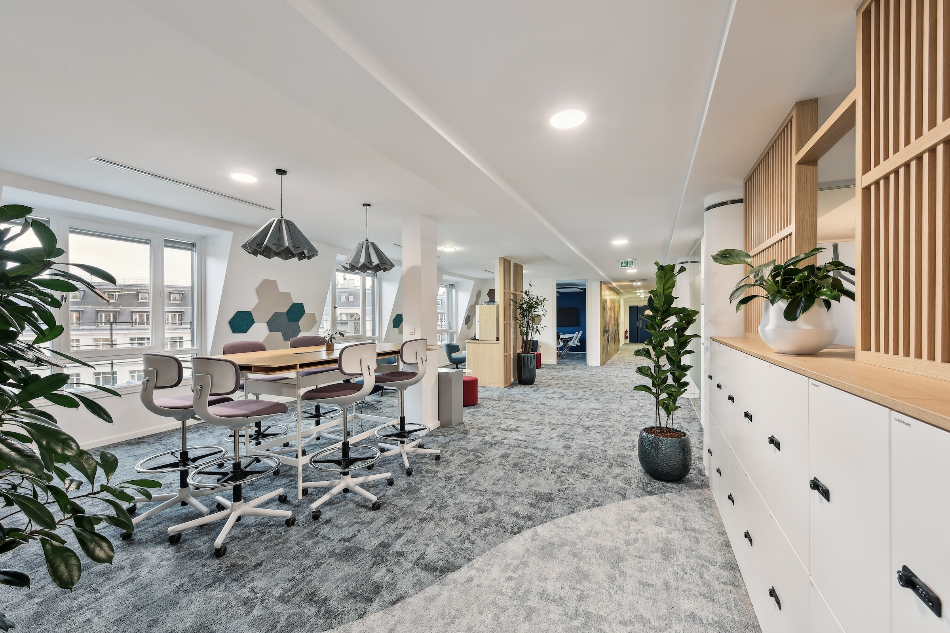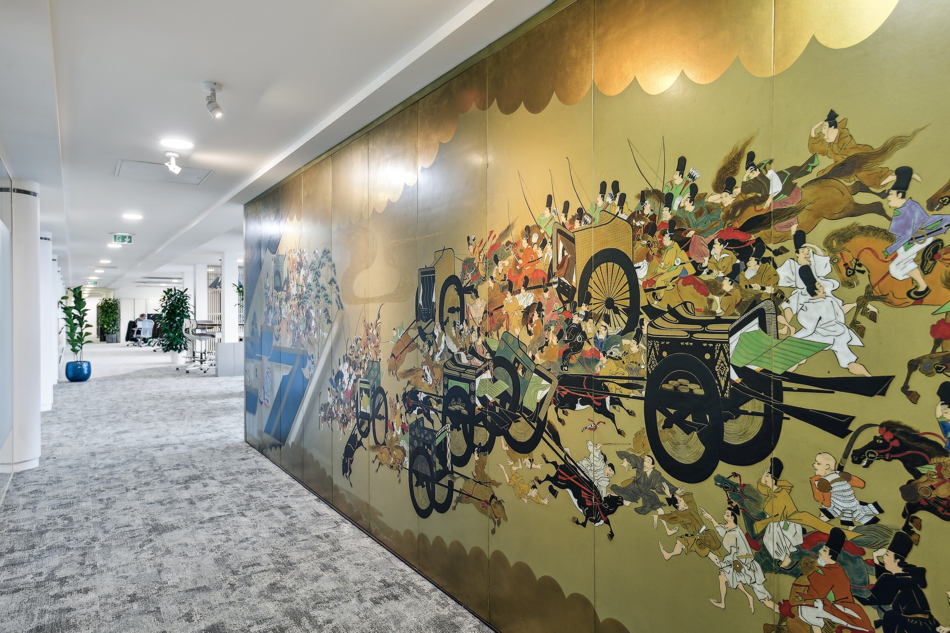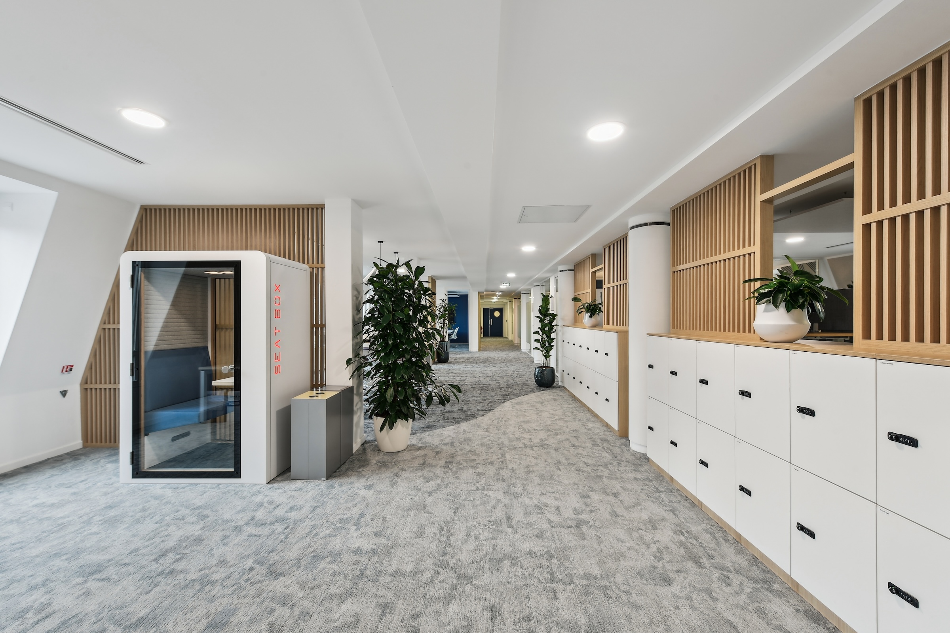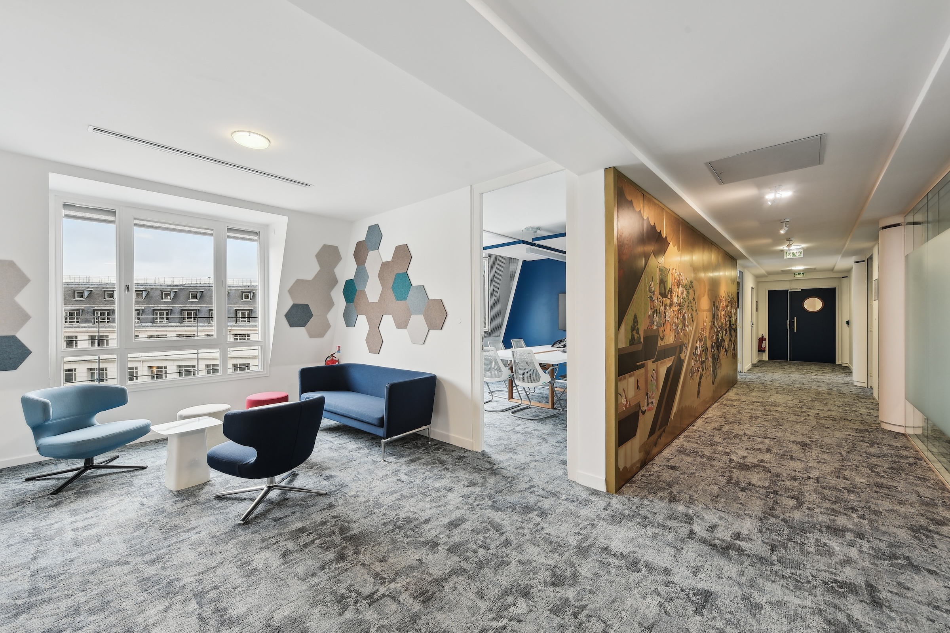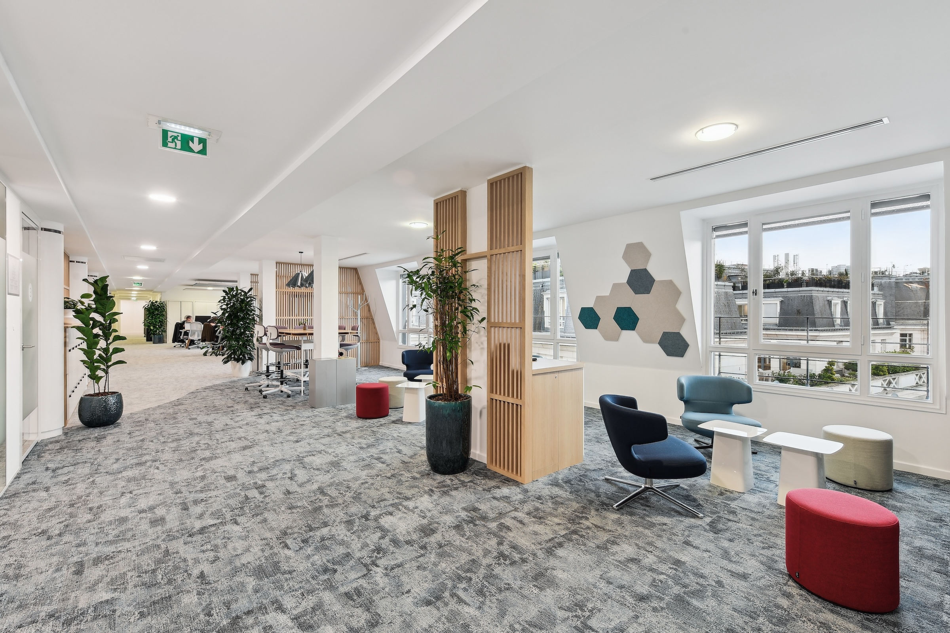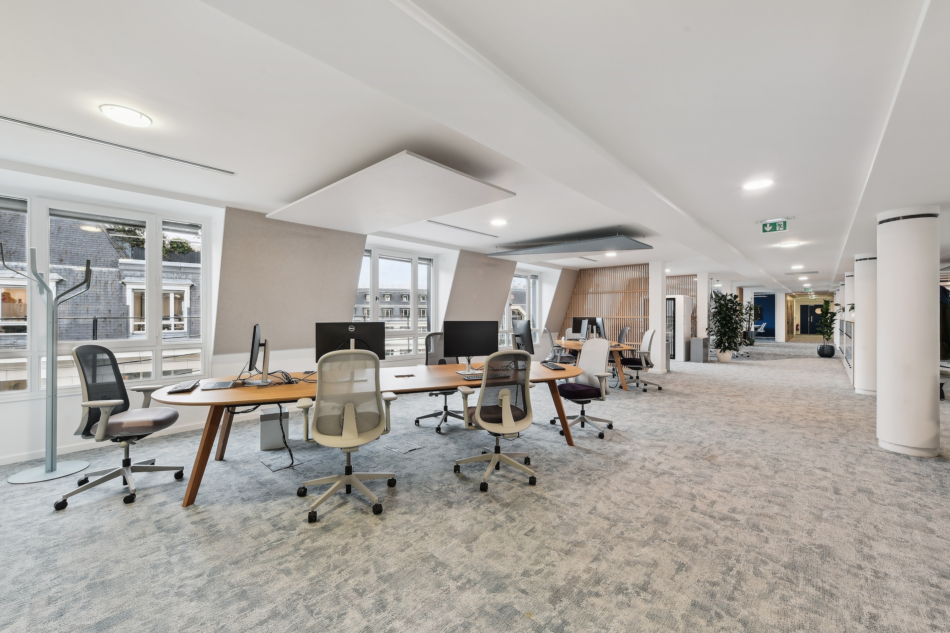Japanese bank Mitsui, located near Trocadéro in Paris on a 350 sqm site, sought to redesign its offices in line with its evolving values and to modernize its ways of working. The challenge was to transition towards the digitalization of documents and archives, as well as revitalizing collaboration among teams.
Mitsui engaged Tétris for support in transitioning to a flex-office, office space planning, and furnishing solutions, all within a tight timeframe of 5 weeks during the summer, while employees worked remotely.
Respecting company values, identity, and employee needs was a top priority for Tétris. Accompanying Mitsui's transition to a flex office, personalized and tailored solutions were provided to align with their work style and activities.
Acoustic considerations were swiftly addressed as a key challenge hindering the flex office transition. In-depth acoustic studies conducted by specialists led to a diverse range of solutions, including the installation of acoustic panels on ceilings and walls, acoustic treatments for all partitions, and replacing windows with higher-performing alternatives.
The office space underwent a complete redesign, striking a balance between functionality and flexibility to cater to the specific requirements of Mitsui employees. The large open space was divided into two zones, featuring dedicated workstations for individual focus on one side and generous tables to support coworking and collaboration on the other. Tétris also focused on adaptability and versatility, incorporating movable soundproof walls to allow meeting rooms to expand as needed. Additionally, a phone booth was installed to complement the range of workspace options offered to Mitsui.
Between tradition and modernity, at the crossroads of France and Japan.
Our design studio team aimed to deliver a bespoke concept for Mitsui employees, turning their offices into a showcase of their strong values and identity. Drawing inspiration from Mitsui's Tokyo branch, we blended Japanese aesthetics with French elegance, employing warm and sophisticated colors like blue, red, and wood finishes that encapsulate the essence of both countries.
The centerpiece of this office project undoubtedly became the mural discovered by our team in one of the meeting rooms. A reproduction of a Japanese military event from 1159, this mural holds cultural significance. After weeks of restoration efforts, it was prominently displayed at the entrance of Mitsui's offices, integrated into the circulation path to make it the first sight for visitors entering the premises.
Finally, furniture played a pivotal role in this project, balancing elegance in design through meticulous attention to detail and the usage of noble materials such as natural oak, while respecting Mitsui's values. As Mitsui embarked on archiving digitization, their surplus storage furniture was resold and integrated into a reuse network within the Île-de-France region. Moreover, their existing seating was fully reused, achieving a sustainable approach.
In conclusion, Tétris successfully met the challenge of providing Mitsui with office spaces that reflected the ethos of the Japanese company in Paris, blending modernity and tradition, new materials and reuse, harmoniously straddling the cultures of France and Japan. The gradual transition towards a more flexible and digital work environment resulted in versatile workspaces that fostered productivity, collaboration, and comfort for Mitsui employees.
