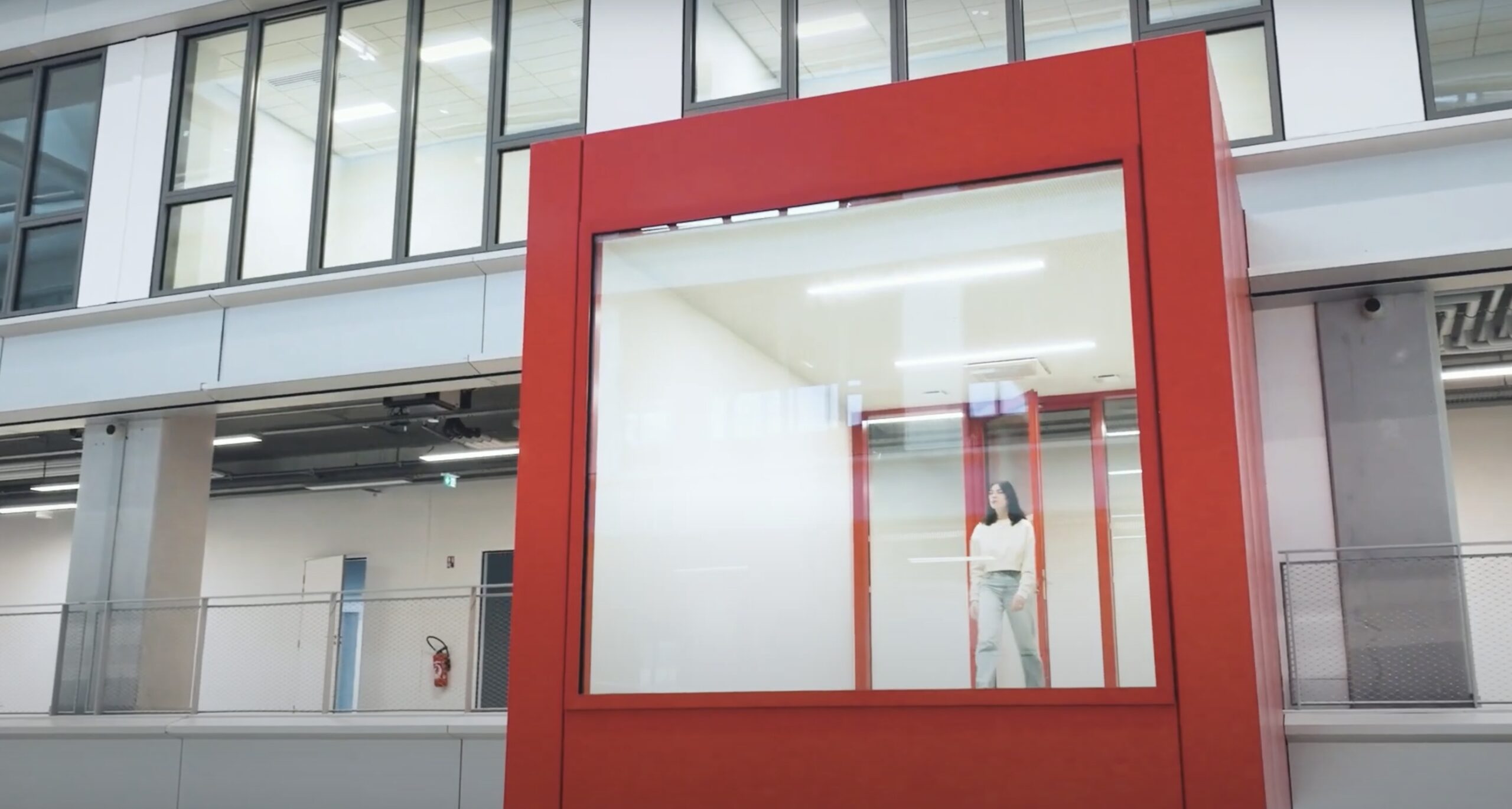Services
Challenge
emlyon business school school has undertaken an ambitious project to return to the city center with the creation of a new campus located in Lyon, in the Gerland district, designed by the architectural firm PCA-Stream. This project aims to enhance the attractiveness and influence of the management school by making its mark on the city and to offer its students, faculty, and staff a remarkable and evolving experience.
The space is flexible, to continue adapting in the future to changes in work methods and pedagogy, and promotes exchanges, collective emulation, and serendipity. The campus spaces are designed to be hybrid, connected, and take into account emlyon's environmental commitments as a mission-driven company since 2021.
This major project required the involvement of multiple actors, which emlyon largely chose from the local area. The management school thus entrusted Tétris with gathering requirements and space planning for office spaces, the library, associative spaces, and makers' labs (fab labs) during an 18-month mission. This project follows the project management assistance mission that JLL's Project & Development Services teams carried out on the asset.
Solution
Various steps were implemented to support emlyon in this project. Requirements gathering workshops brought together multidisciplinary teams, including project managers, pedagogical teams, field teams, and students. These participatory workshops also helped to understand emlyon's ambitions, anticipate the school's future needs, and support cross-functional departments in their transition to flex-office.
Extraordinary requirements gathering workshops
The library was among our teams' favorite workshops, as they were not accustomed to working with librarians. emlyon wanted to evolve the traditional concept of a library and modernize it. However, it needed to adhere to the institutional codes of an international business school campus while meeting the needs of new generations, thus combining functionality and innovation. Our teams also worked on designing a recording studio. emlyon has the unique feature of having its own stage manager, with whom we conducted numerous workshops to maximize the use of spaces and offer the business school the possibility of creating its own television studio.
The success of the project relies on collaboration with all project stakeholders, including the building developer, the architect (also responsible for interior design), technical design offices, and JLL's Project & Development Services teams. Plans and graphic elements were created based on feedback from participatory workshops, allowing the design of customized spaces that meet the specific needs of users. The main challenge was to define the space planning during the construction of the buildings, adapting to the design, technical constraints, and evolving client demands.
Tétris teams were thus able to successfully support the campus development. The new emlyon business school campus, covering more than 30,000 m², was ready to welcome students for the start of the 2024 academic year, offering evolving, comfortable, and accessible work spaces that promote exchange and collaboration.

