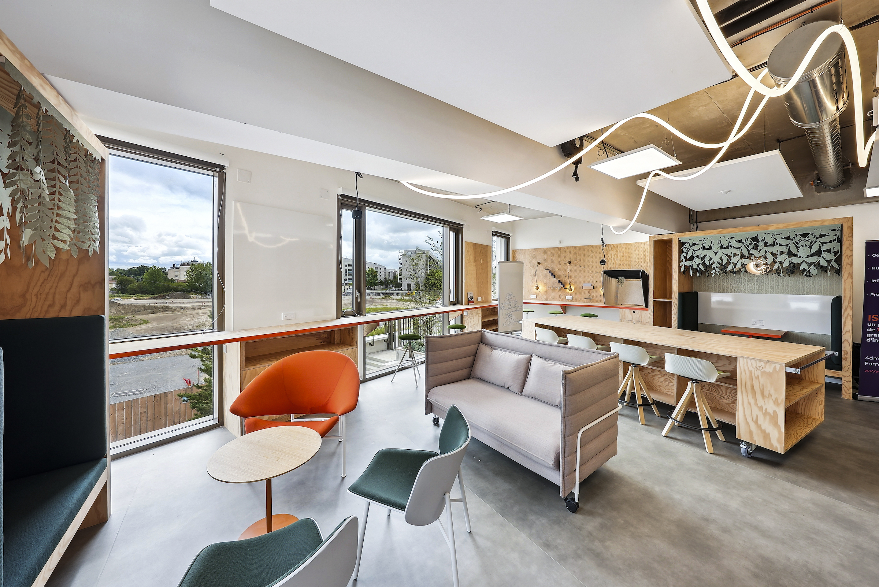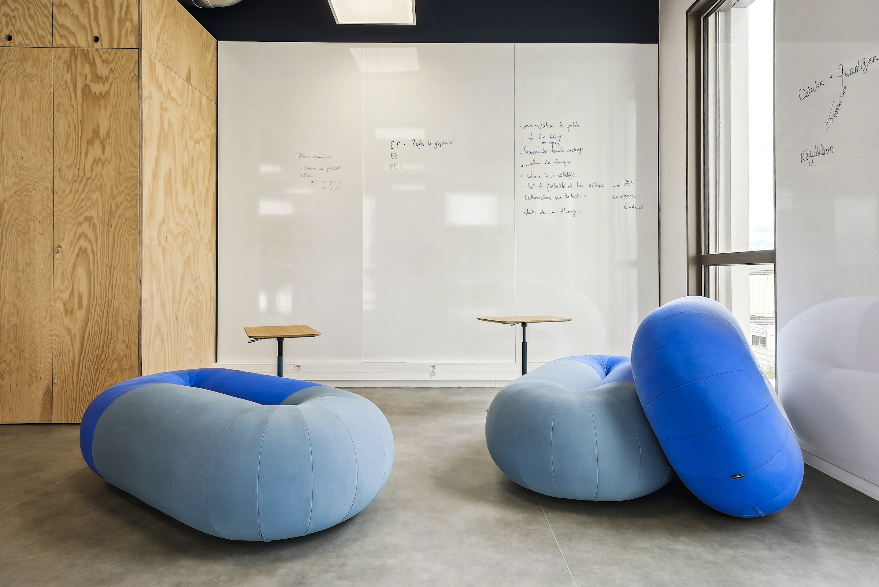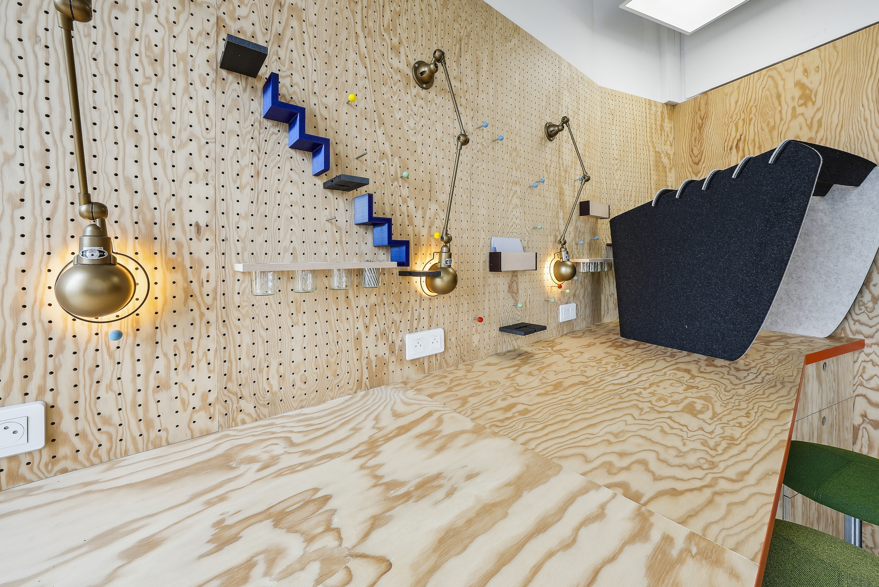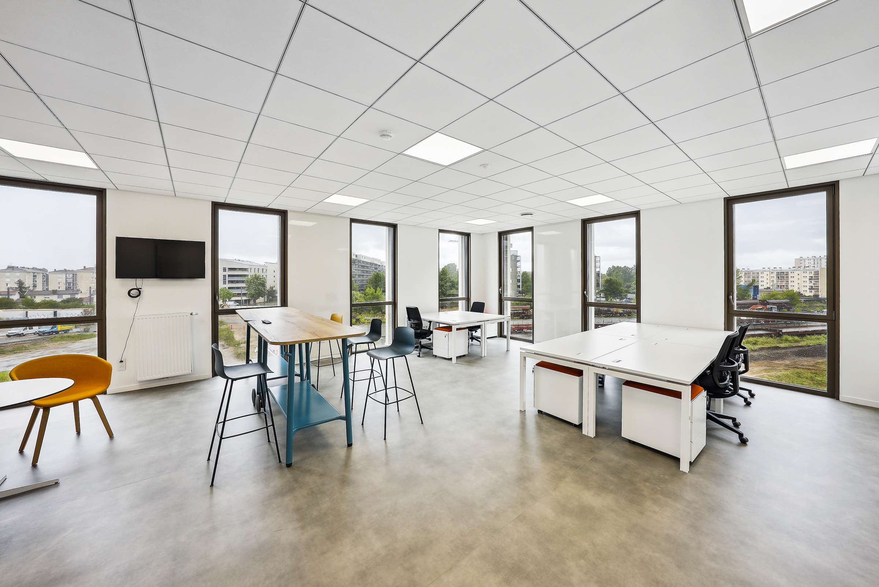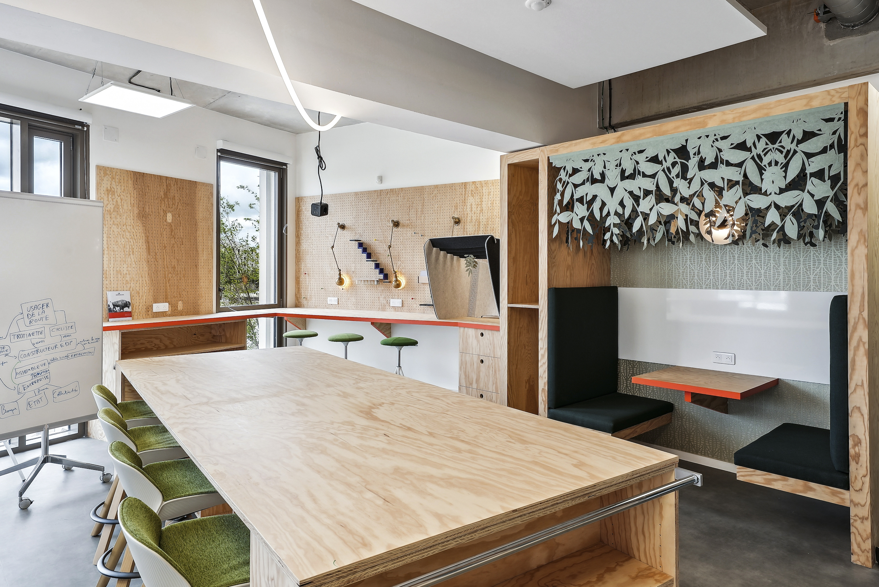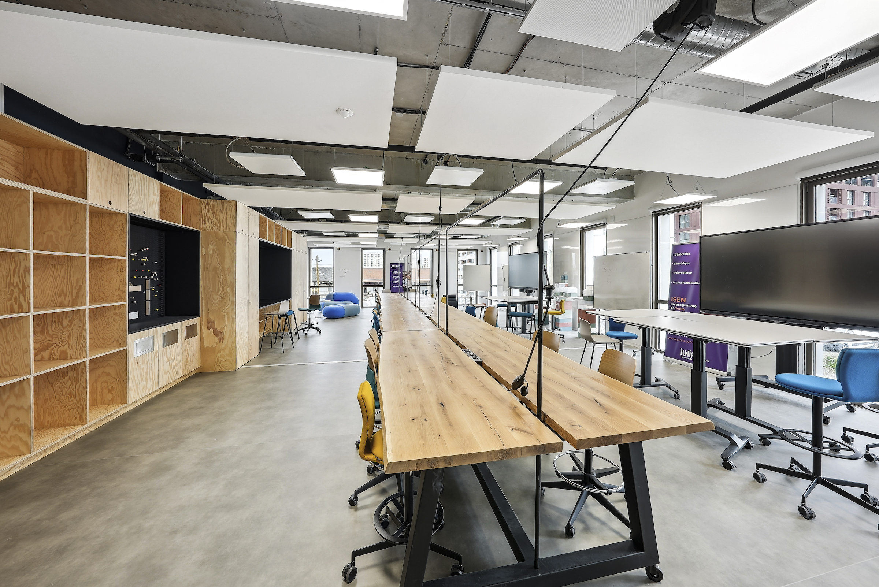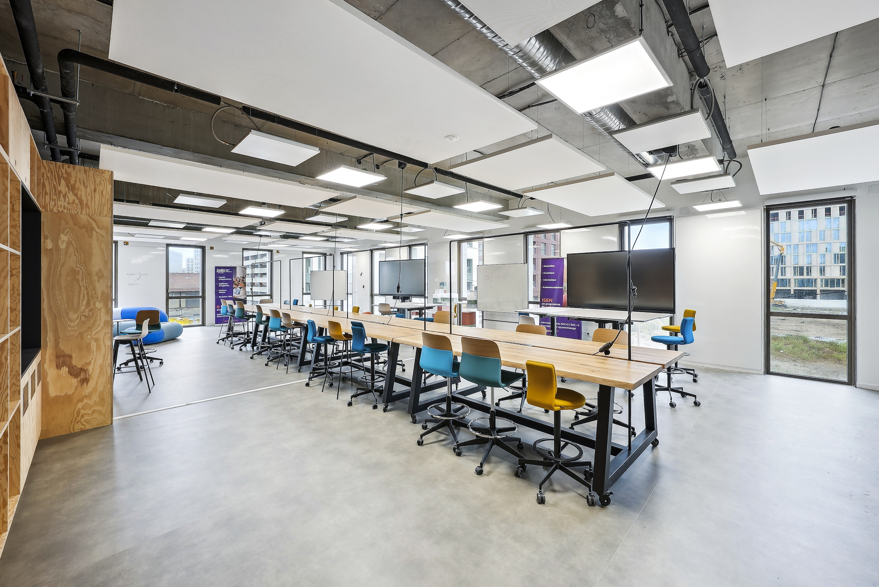Junia, a engineering school based in Lille and Châteauroux, called on Tétris to fit-out its new campus in Bordeaux. The aim was to design teaching spaces that would promote the creativity of the future engineers who would be trained there.
The Tétris approach
Architect Daiva Gustin and Design Project Manager Alexandra Wagner Lopes worked together to create customized layouts, with a view to instilling a relaxed, elegant atmosphere, as well as providing modularity to the spaces.
The "classlab" and "educational kitchen" rooms are aptly named, as they allow students to get together, build their own models and let their creativity and ingenuity flow. The spaces are designed to be almost entirely removable, so as not to limit their uses.
These two emblematic rooms of the school are designed so that students can gather wherever they want to socialize or work. The modularity of the workspaces is ensured by the use of specially adapted furniture and equipment: tables on castors, a modular layout, shelves that can be moved to create niches of varying sizes, an electric reel suspended to supply power to each area, the possibility of writing on most walls, and modular and moveable lighting.
Tétris' contribution to the Junia's project
By assisting Junia with the fit-out of its new Bordeaux campus, Tétris has enabled this engineering school to offer its students a place of learning and socialization conducive to creativity and innovation, where students can find individual or group work spaces.
