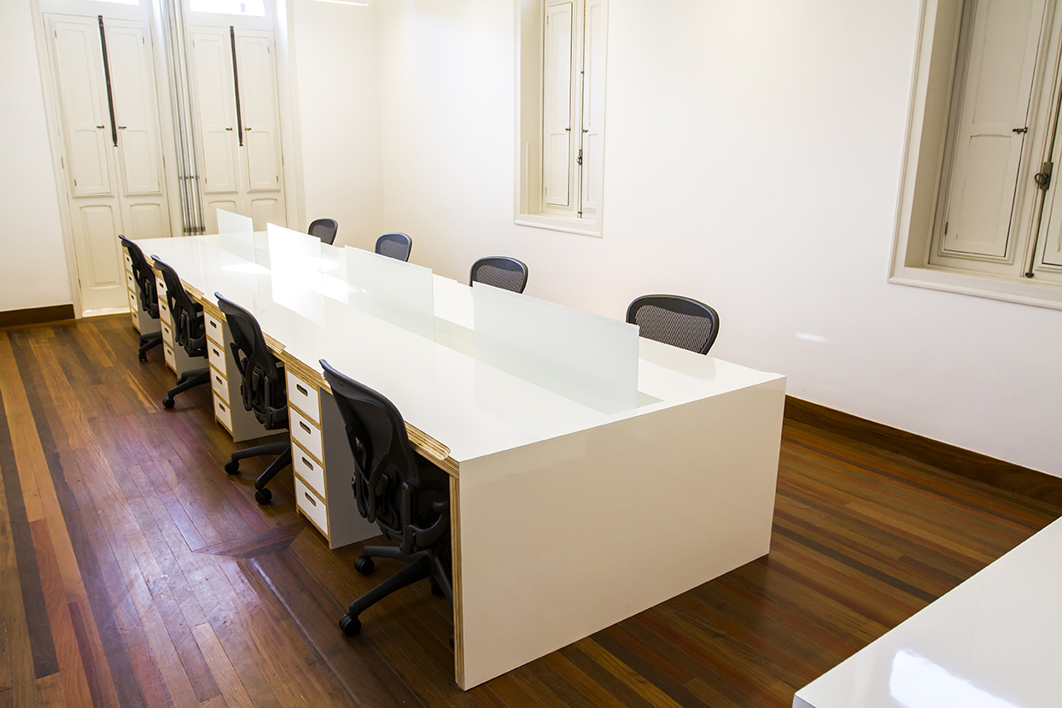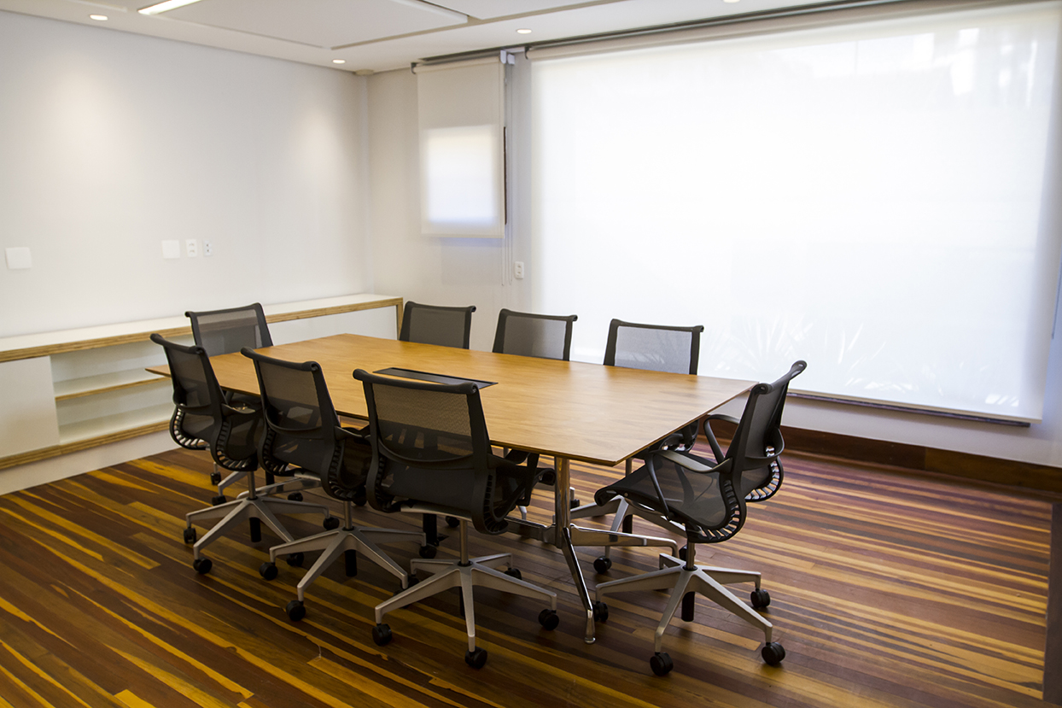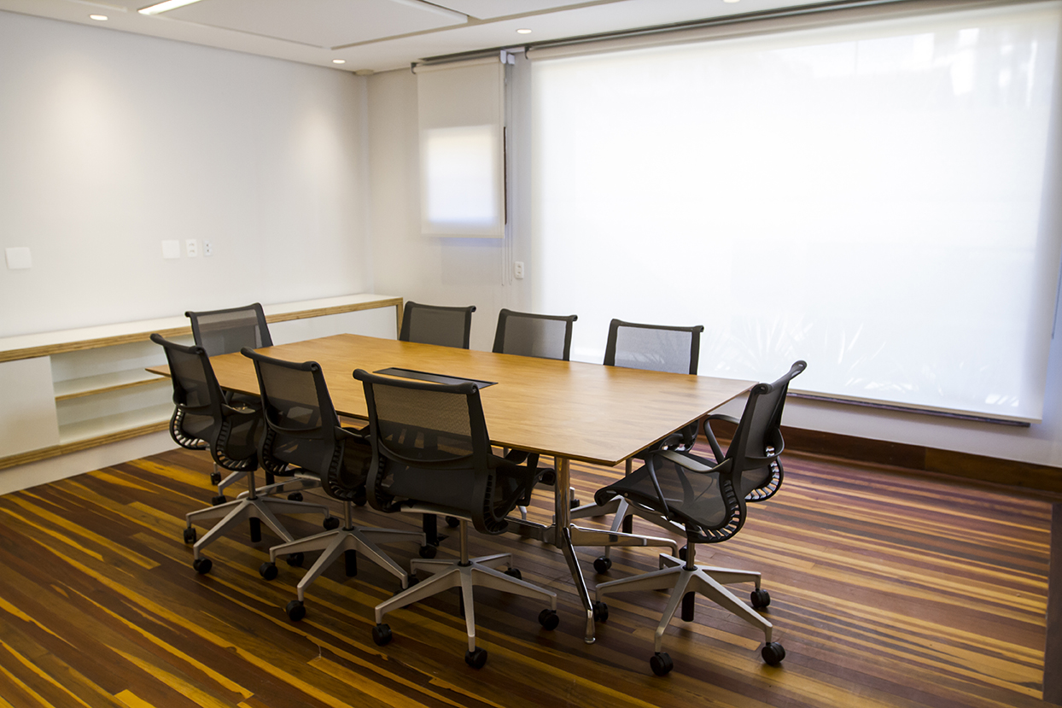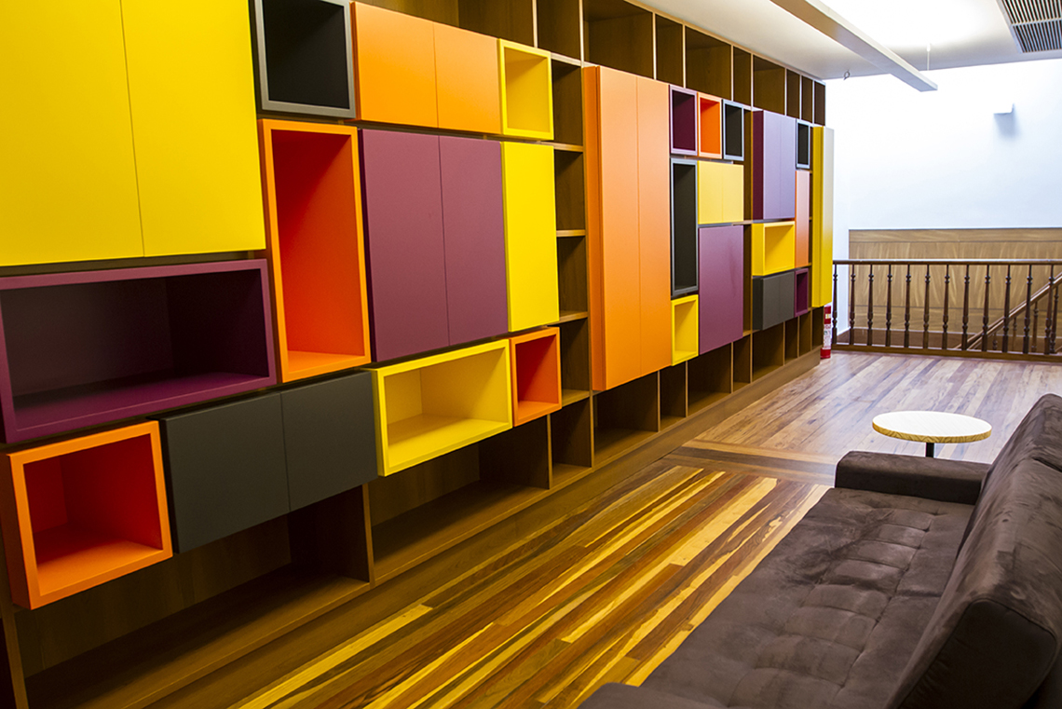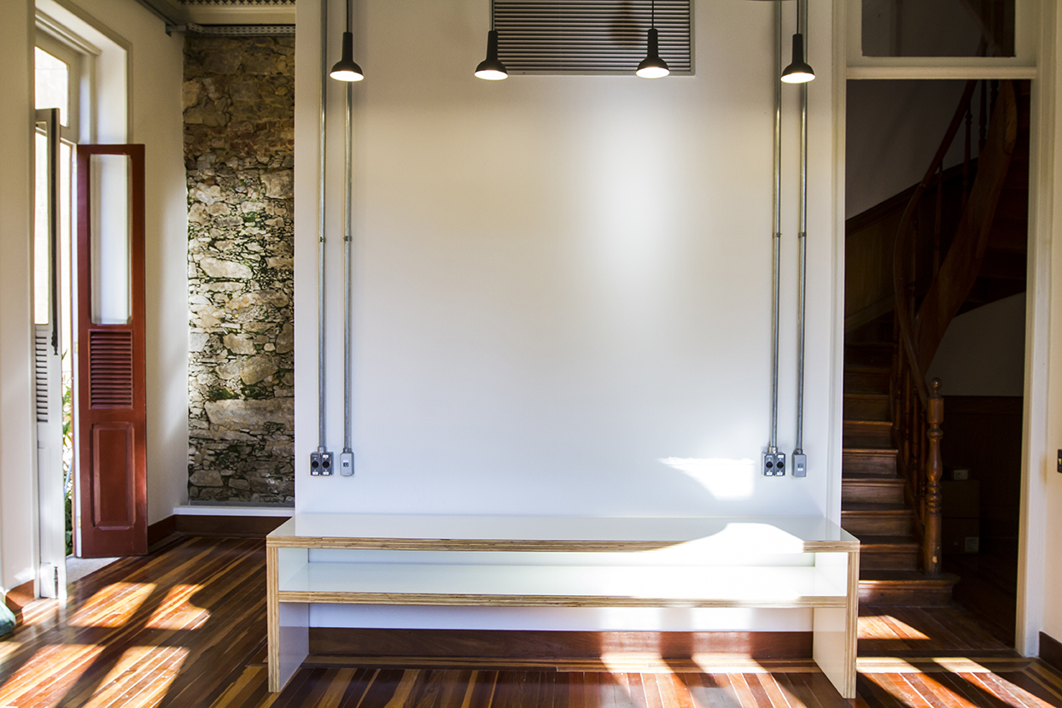Project's presentation
The rational use of resources to transform lives and support causes is innate for the Open Society Foundation. So, for its first office in Brazil, the organization needed a solution that combined efficiency and budget responsibility for an innovative project in a listed historic building. The work effort included careful planning that permeated every stage of a complete solution, from the design to delivery of the ready and functional office, showing commitment and focus on goals for a smooth delivery with controlled costs and amazing results.
