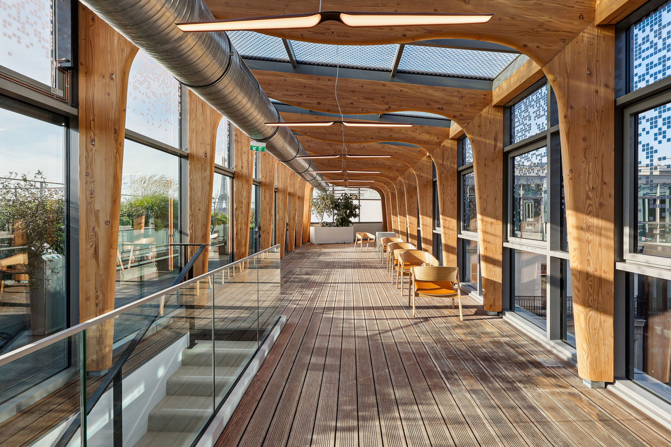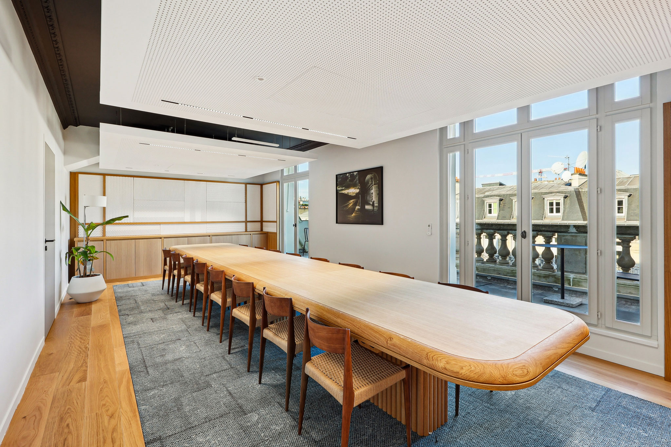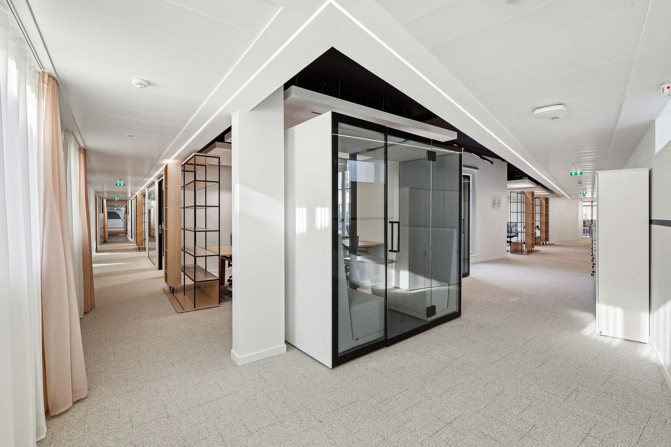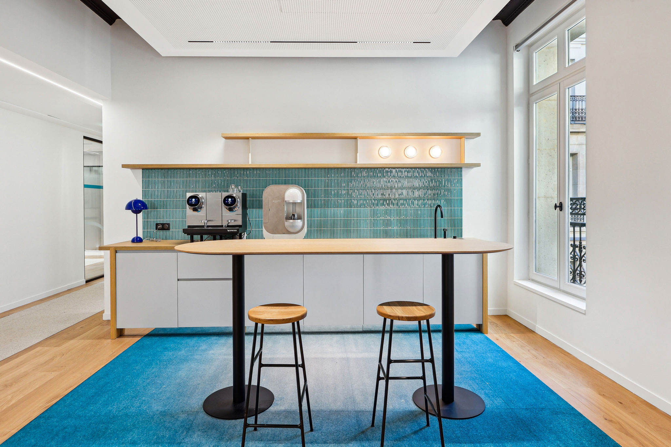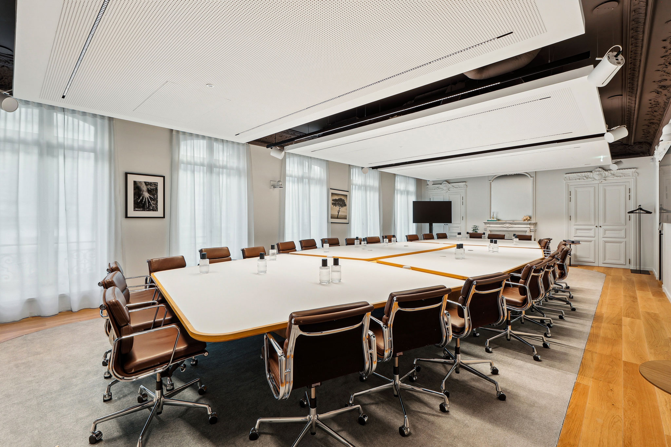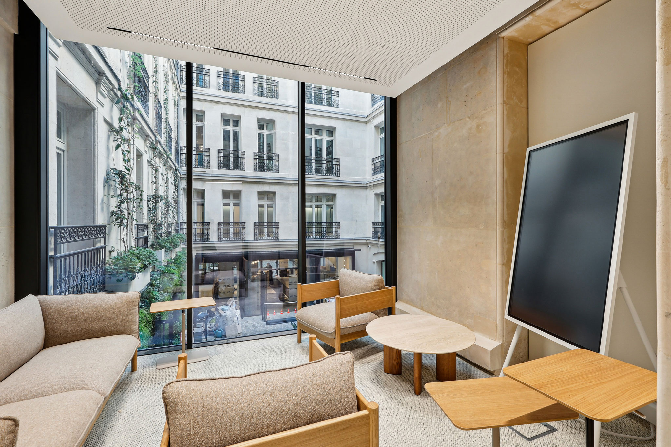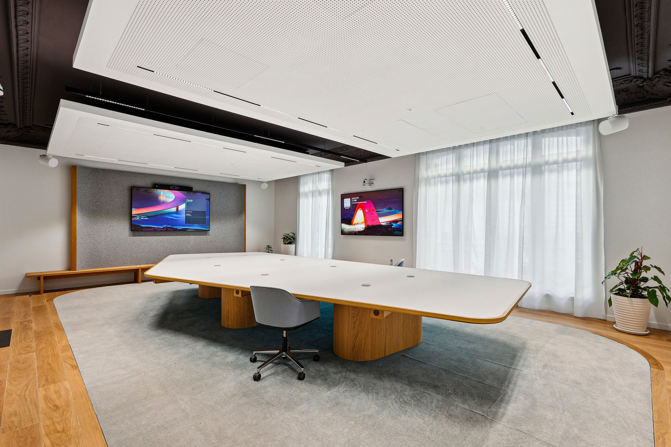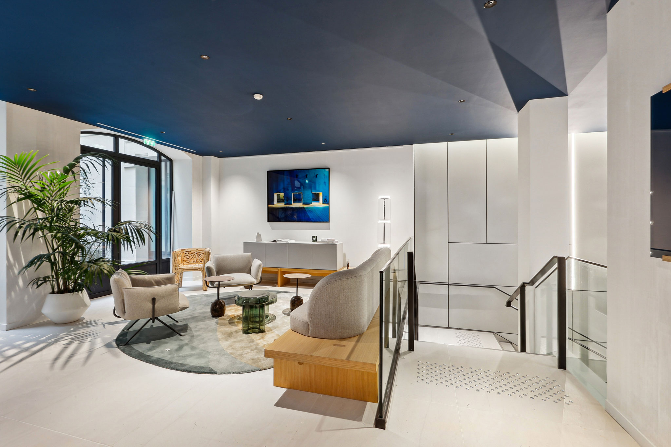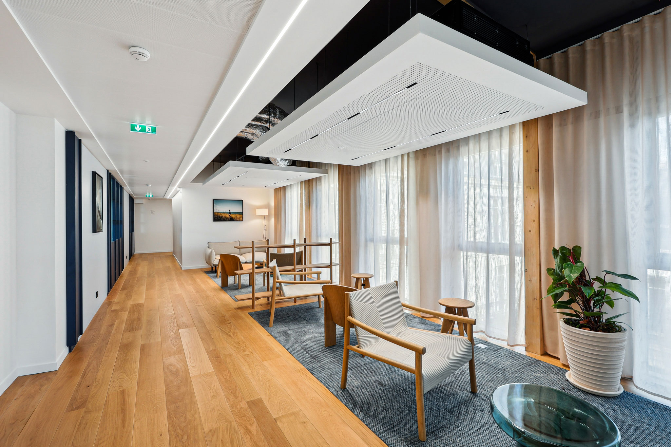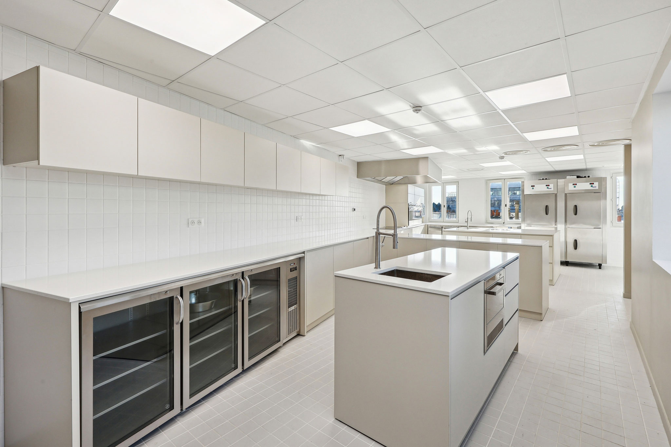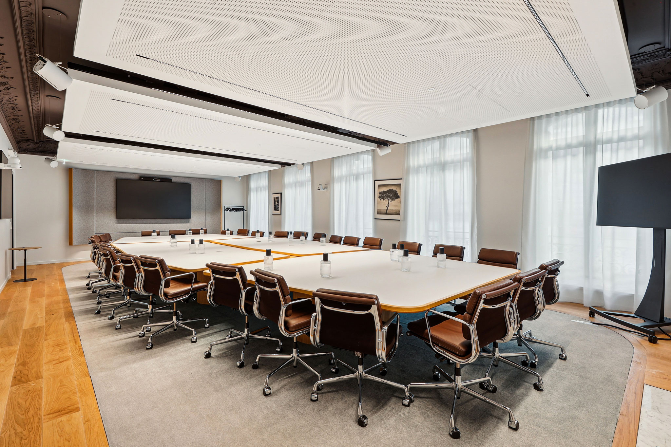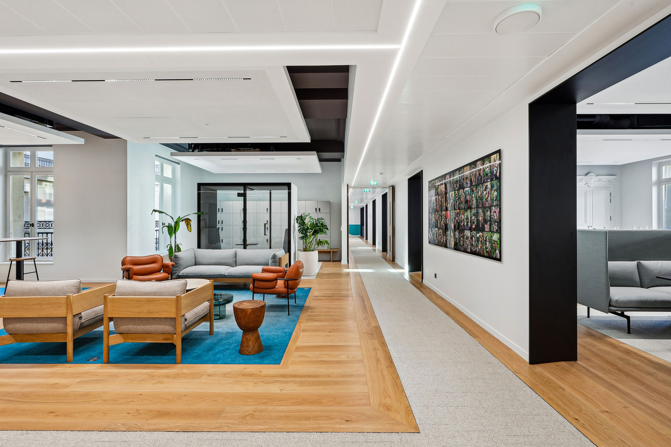Eurazeo, a major player in asset management in private markets, planned to relocate to the heart of Paris's Central Business District in an exceptional building of over 8,000 sq m, spread across 9 floors, to finally bring together its 420 employees in a setting of elegance and distinction.
The challenge was significant: Tétris committed to a race against time where major logistical obstacles, particularly related to the French sporting event of summer 2024, arose.
Tétris successfully met the challenge of conducting Eurazeo's fit-out works in record time, with an early pre-handover of 3 months!
When Eurazeo entrusted Tétris with the works for their new offices in the immediate vicinity of the Champs Elysées, the logistical constraints related to the sporting events of summer 2024 were not yet defined. This implied potential changes in traffic and access, as well as restrictions on delivery areas.
Tétris set the goal of pre-handing over the new premises three months ahead of the initial schedule. This challenge illustrates our teams' ability to adapt to the most complex situations. The entire project approach was therefore rethought to compress the schedule initially planned over nine months.
Our teams implemented a multi-faceted strategy. A meticulous preparation phase allowed us to identify high-stakes works requiring longer procurement times. Construction began even before the plans were finalized. This required close and constant collaboration with all stakeholders, particularly the architect appointed by Eurazeo, for monitoring the execution of works.
Flexibility was the project's watchword: numerous works across all trades were modified or added throughout the project, but our teams' responsiveness and the client's understanding, particularly of technical issues, allowed us to incorporate changes without compromising the schedule.
Smooth communication truly contributed to the project's success: weekly meetings were organized with the client, the project management assistant, the architect, and the acoustic, lighting, and kitchen design consultants. A system of workshops and Q&A sheets was set up to facilitate exchanges, organize priorities, and accelerate decision-making.
Finally, an additional challenge arose with the leasing of extra space on the building's ground floor, intended to house an art gallery. Tétris was commissioned for the complete fit-out of this space, adding a new dimension to the project.
The final result meets expectations: modern, functional, and aesthetically pleasing workspaces, delivered on time. With this achievement, Tétris confirms its position as a leader and reference general contractor for large-scale projects and demonstrates its unparalleled ability to manage complex construction sites. Its expertise in rigorous budget management, efficient handling of multiple service providers, and mastery of technical works makes it a trusted partner for the most ambitious high-end workspace fit-outs.
