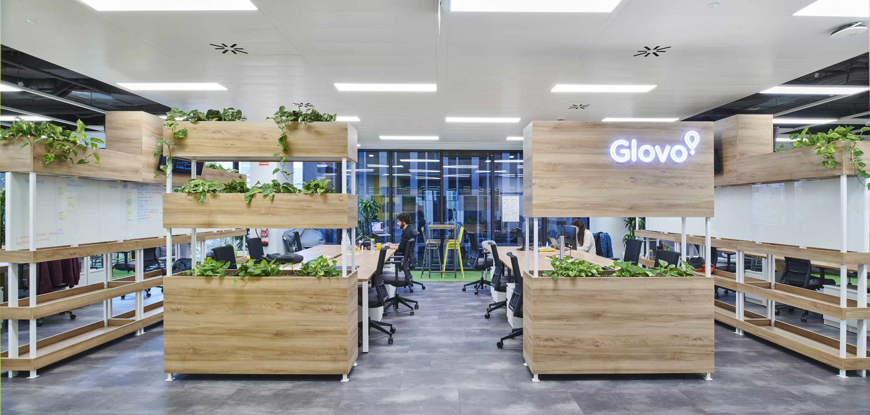
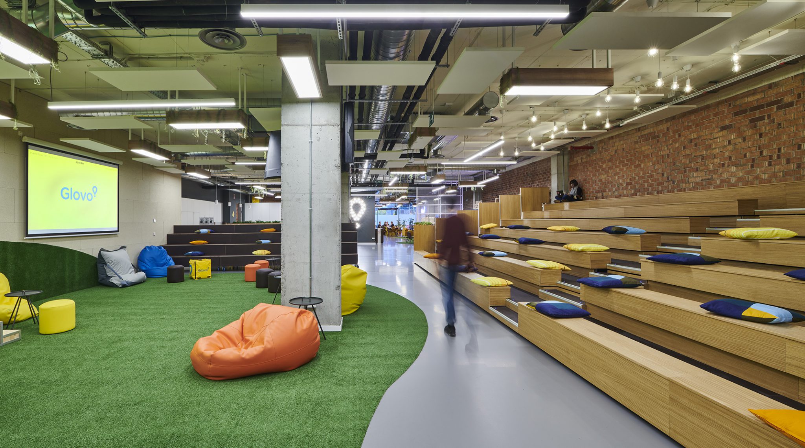
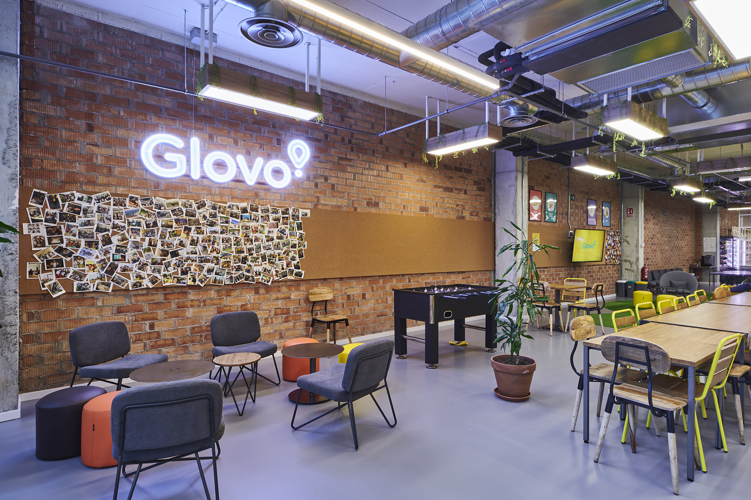
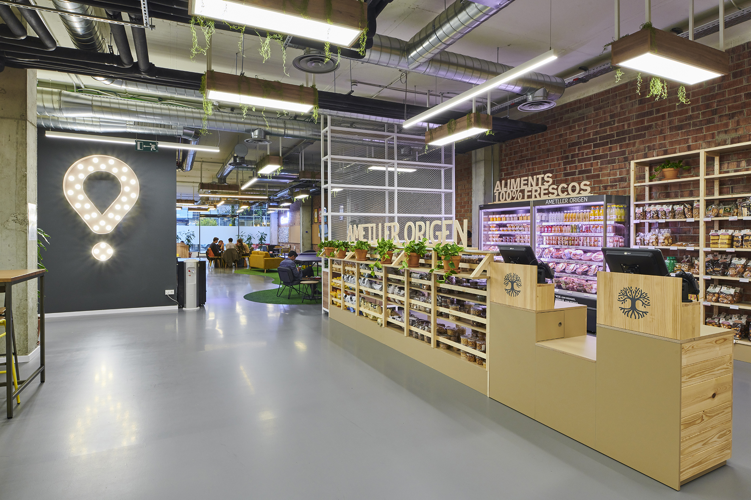
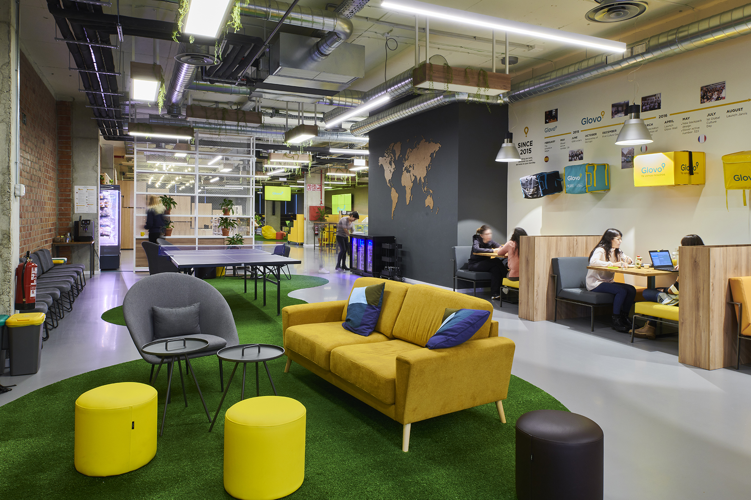
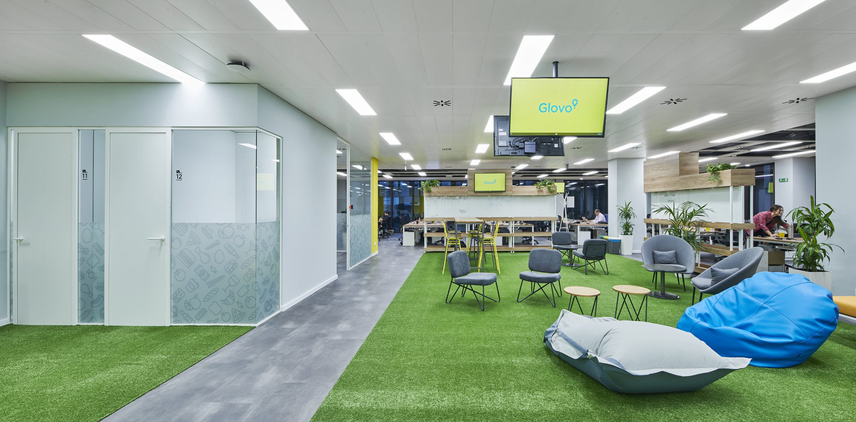
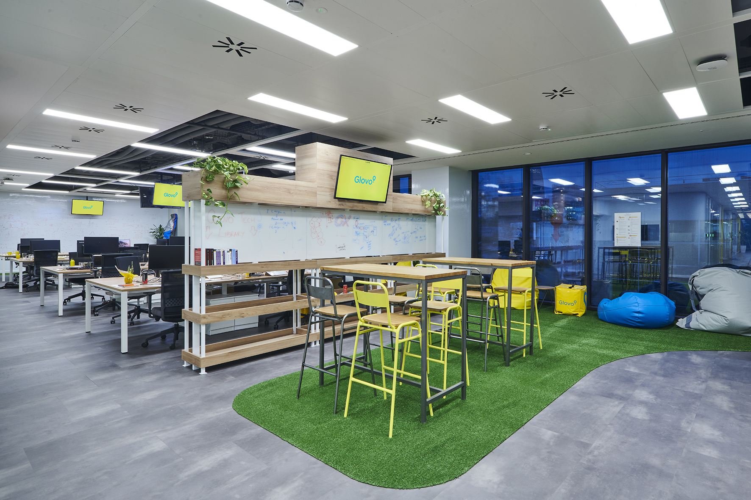
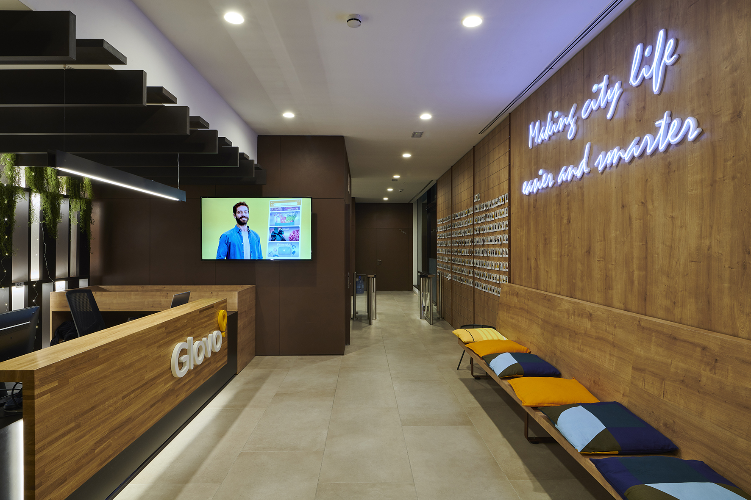
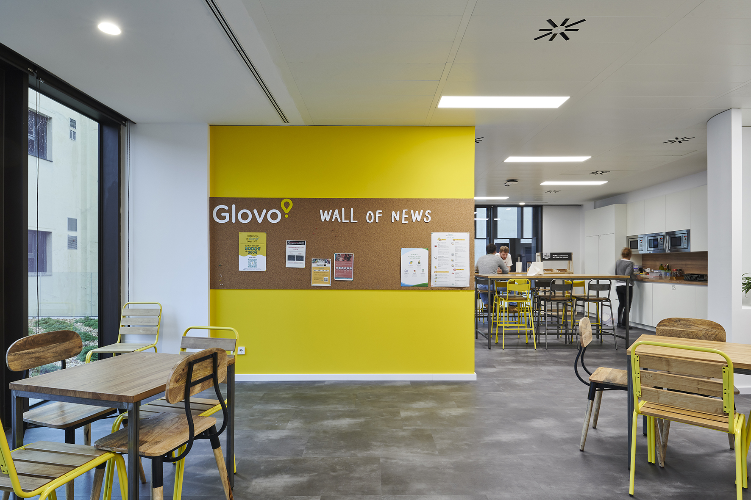
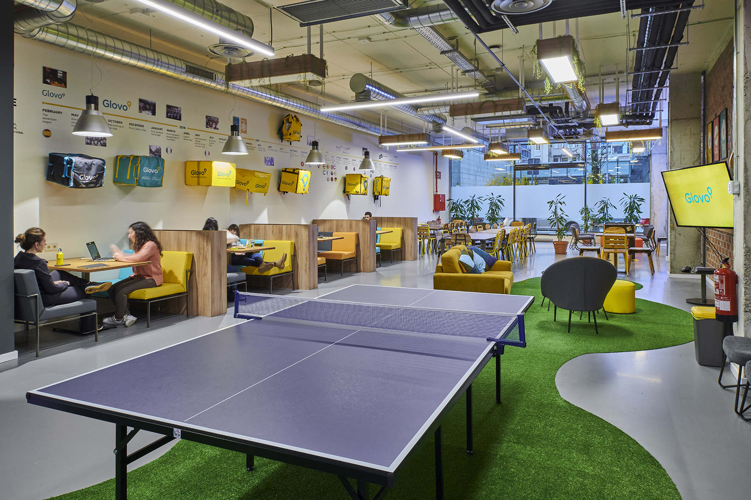
1 / 10
The Spanish startup Glovo, dedicated to the purchase, collection and orders shipment, was looking for a new location due to its exponential growth.
Located in 22@ Barcelona, the building consists of a ground floor and 4 upper floors, occupying a total space of 4,200 m2. The project developed under the turnkey mode stands out for achieving a unique and spectacular result with a tight budget.
Following the young and dynamic spirit of the company, flexible spaces for collaboration were created, always betting on the connection and interrelation of departments, incorporating plant elements in the design without losing its underground essence. Read more
The star space is located on the ground floor, a multifunctional auditorium with movable stands designed for events and parties with capacity for the entire staff.
Throughout the entire project our furniture solutions team was involved to fit out each space according to the needs, from the initial phase of the furniture proposal, to the management, installation and final assembly.
