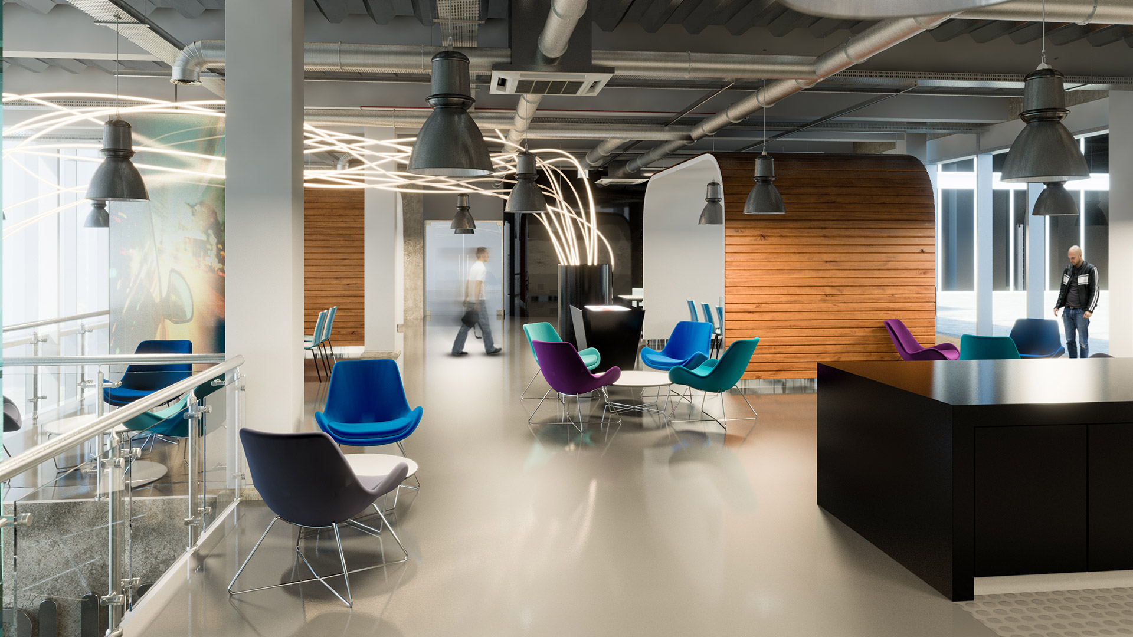
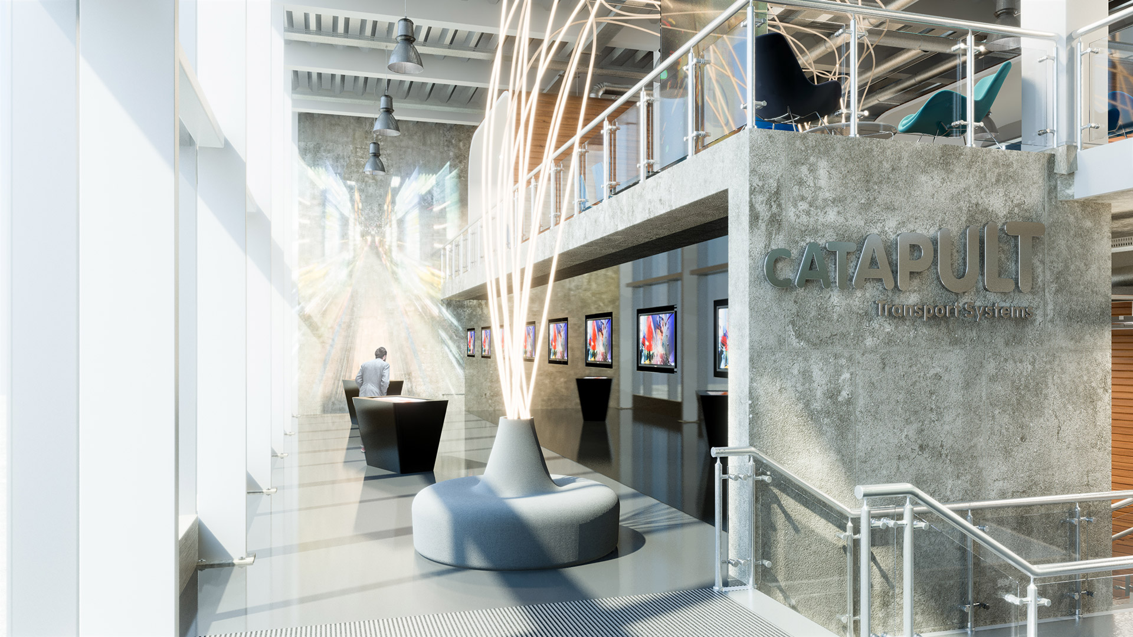
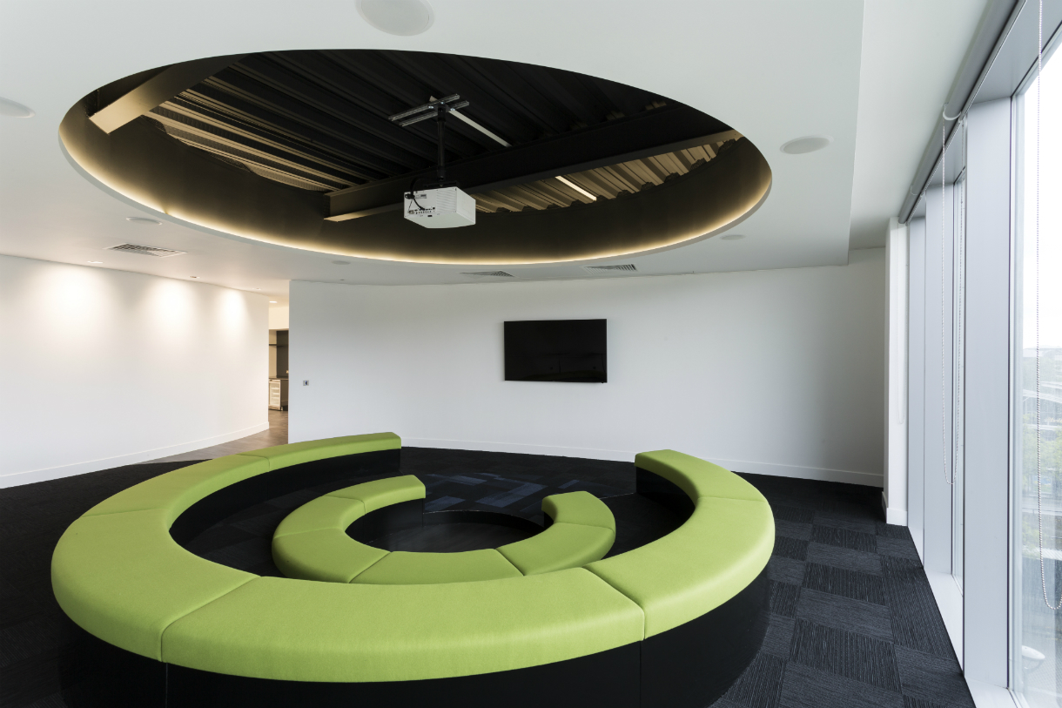
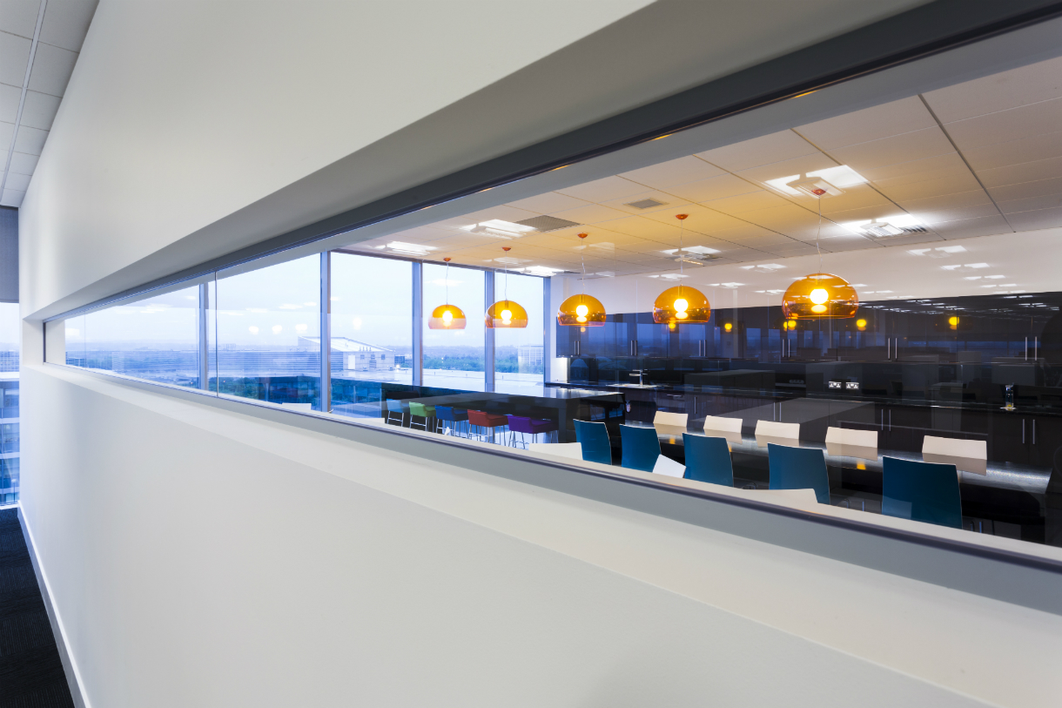
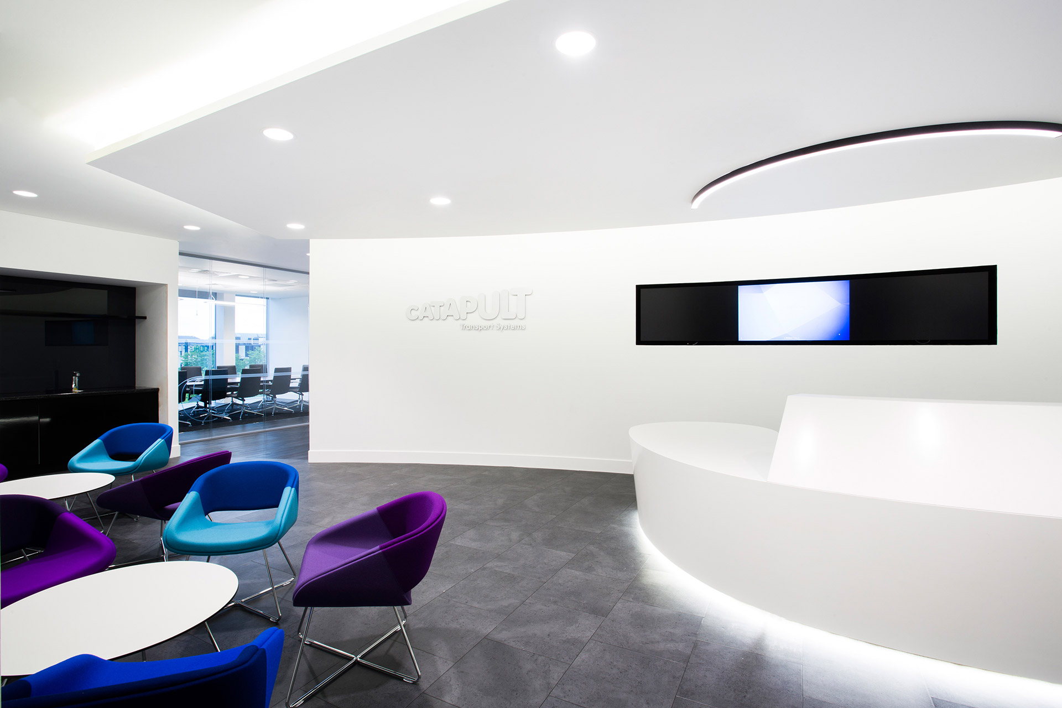
1 / 5
Transport Systems Catapult commissioned Tétris to Design+Build their new HQ and provide state of the art facilities for the transport industry to devise a transport strategy for the UK and beyond.
Tétris was responsible for the design and implementation of TSC's HQ, including the reception area; open plan and cellular offices; meeting rooms; breakout areas; collaboration zones; technical areas; seminar space; amphitheatre and an all-encompassing and unusually named "Imovation Centre". A state of the art centre that encourages the freedom to explore every eventuality for the future, complete with advanced capacity media walls, touch tables and much more.
