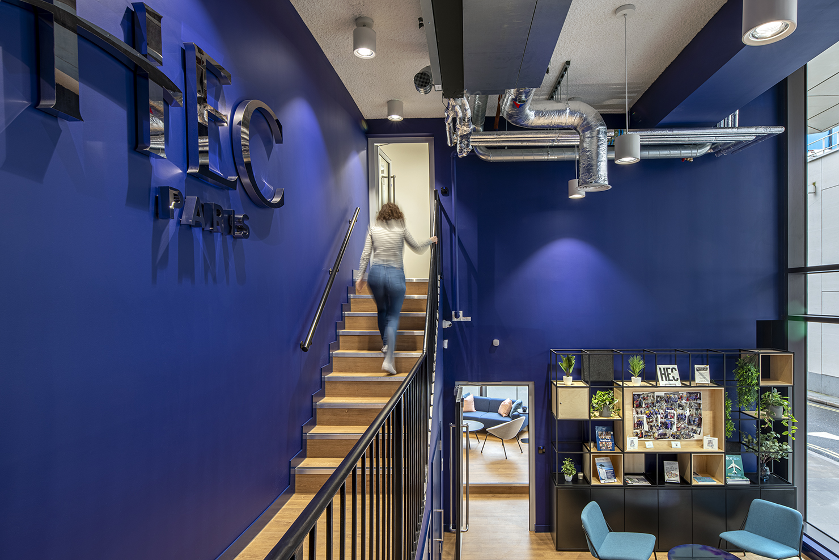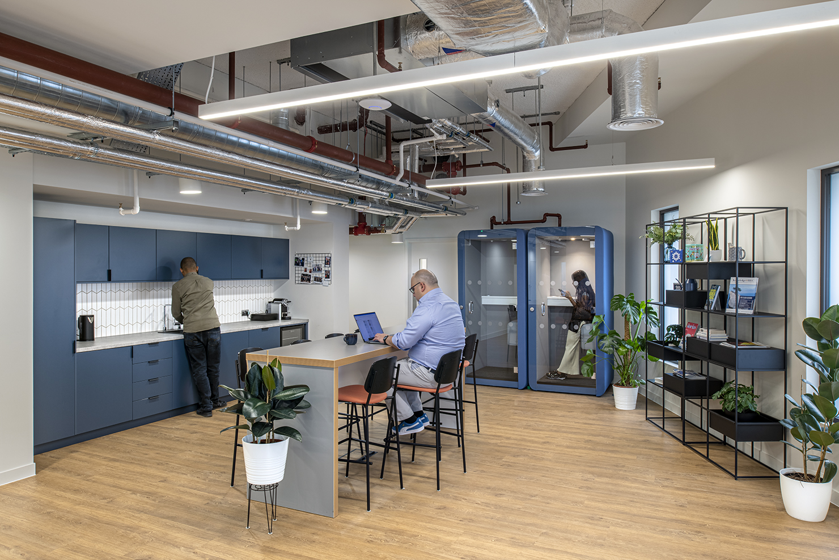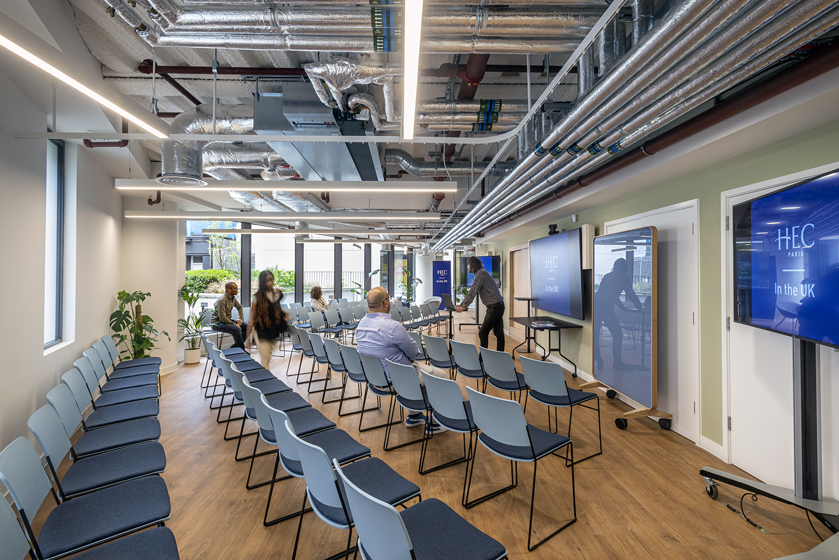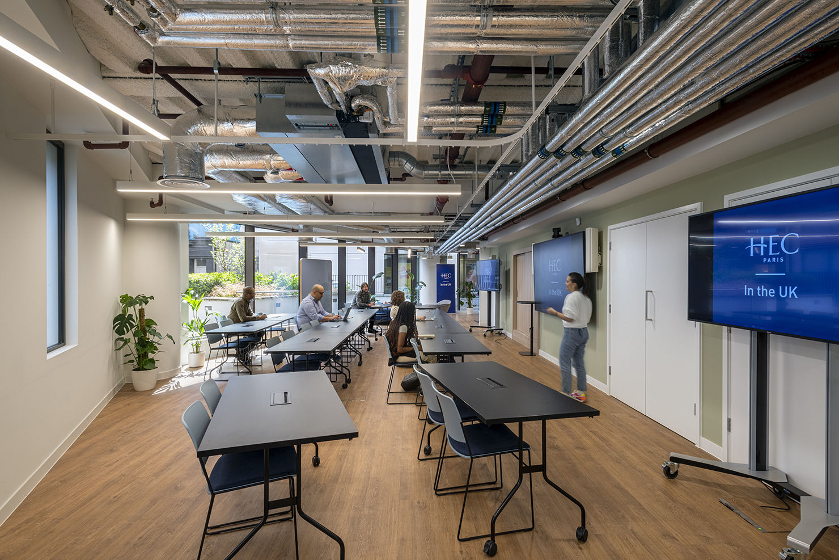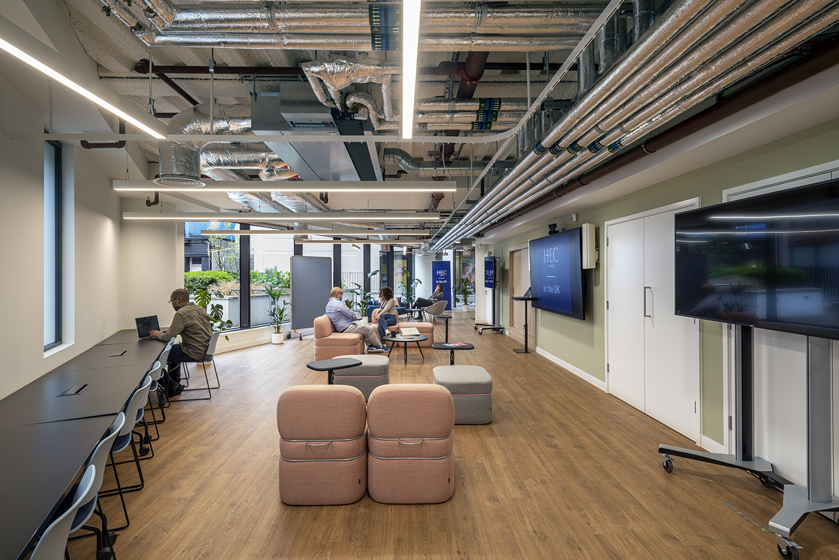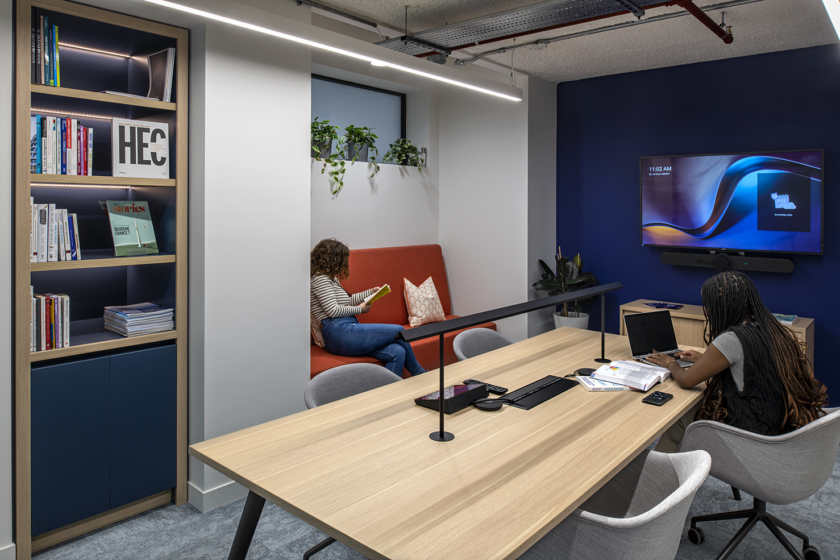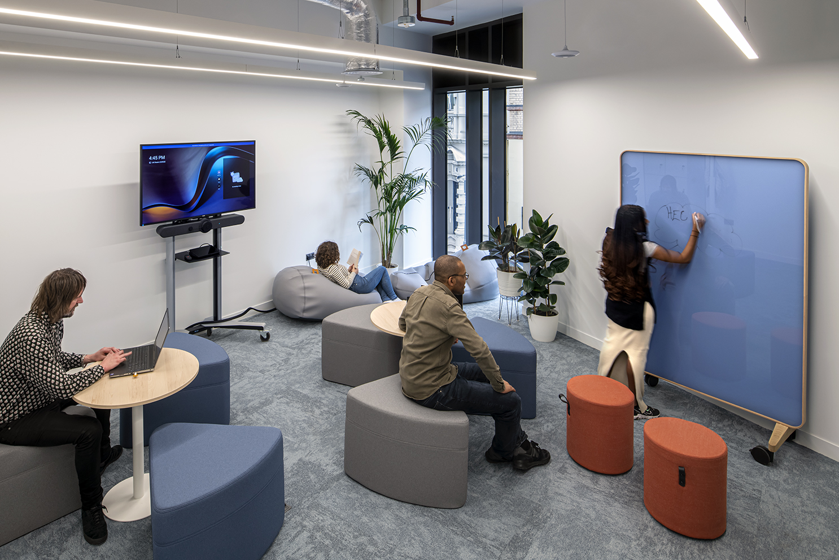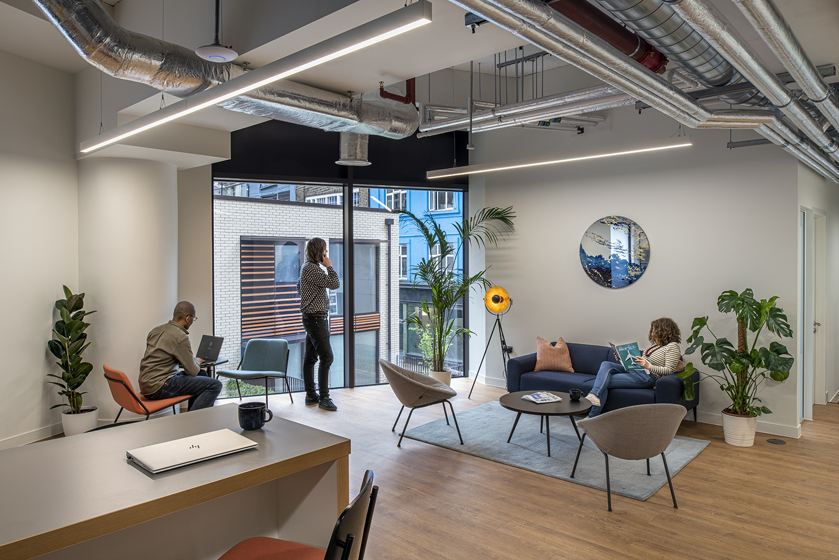Challenge
HEC Paris needed a space for their alumni and community to come together at their UK Representative Office. Tétris was briefed to design and build a flexible, collaborative, and innovative space to cater for all their needs, with functionality a key requirement.
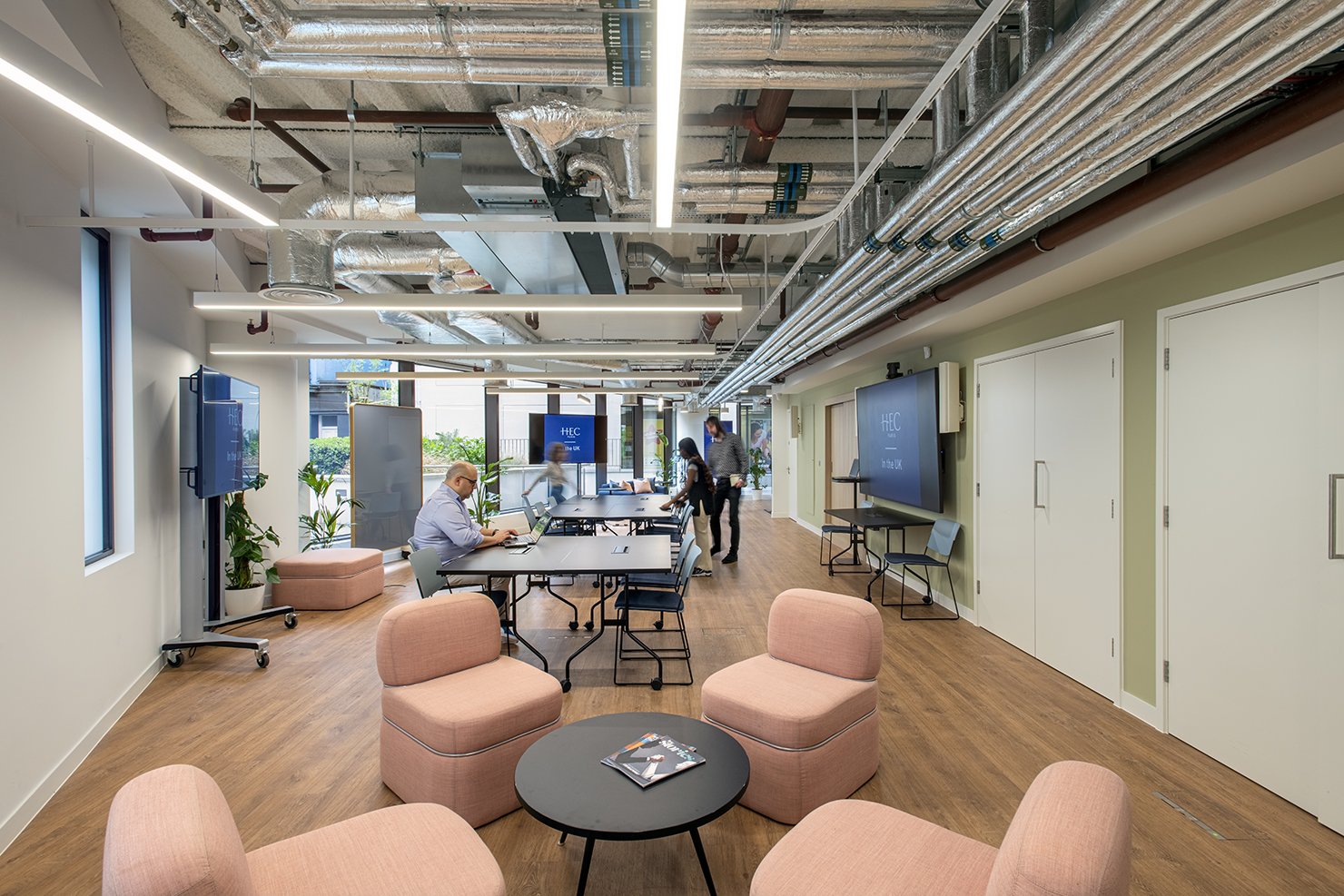
Solution
Tétris designed, built and furnished a multi-functional space that captured HEC Paris’ vision, while maximising the footprint in the complex hexagonal shape of the building, with a 15 floor residential apartment block above the space.
Spread over two floors, the space consists of a double volume reception, a multi-function room with kitchen, business lounge, private offices, a library, co-working area, meeting rooms and an innovation/pitch room.
The multi-function room was designed for maximum flexibility and accommodates up to six different configurations, including classroom, conference, lounge and three separate incubator spaces. Tables can be folded and wheeled away to be stored, the furnishing by MDD and sofas by Johanson design are fully reconfigurable, and mobile screens make this a truly agile space.
The result is an inclusive space for the HEC community and Alumni in London to connect, work, exchange ideas and collaborate.
