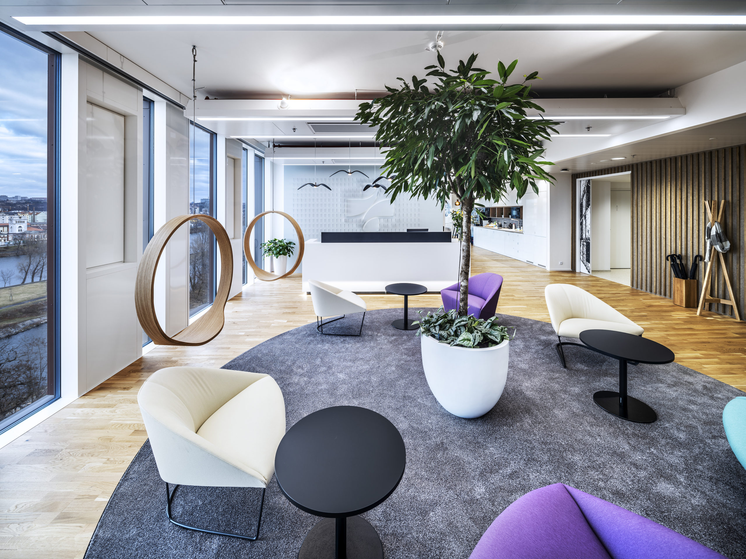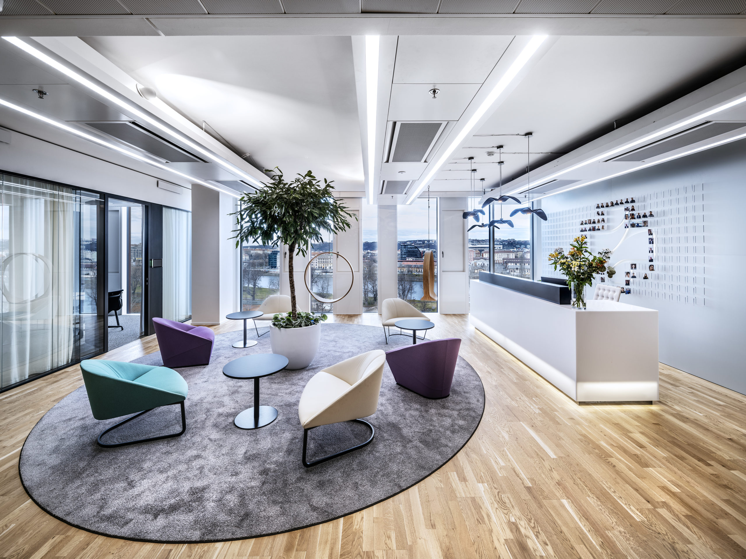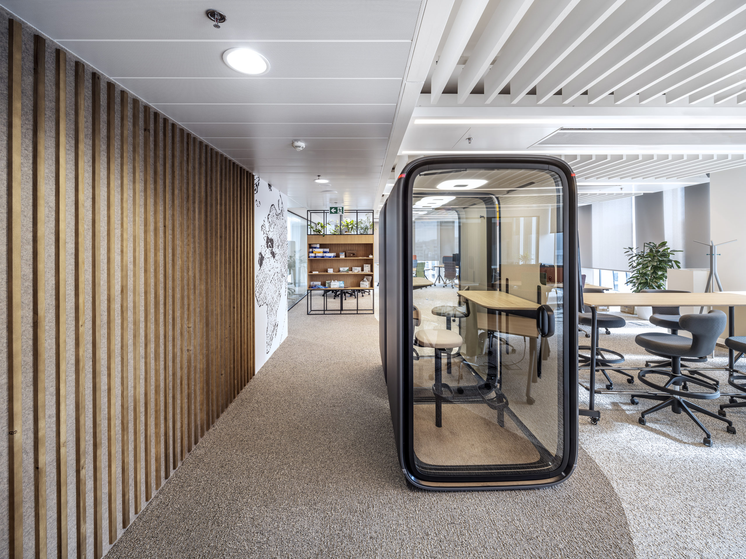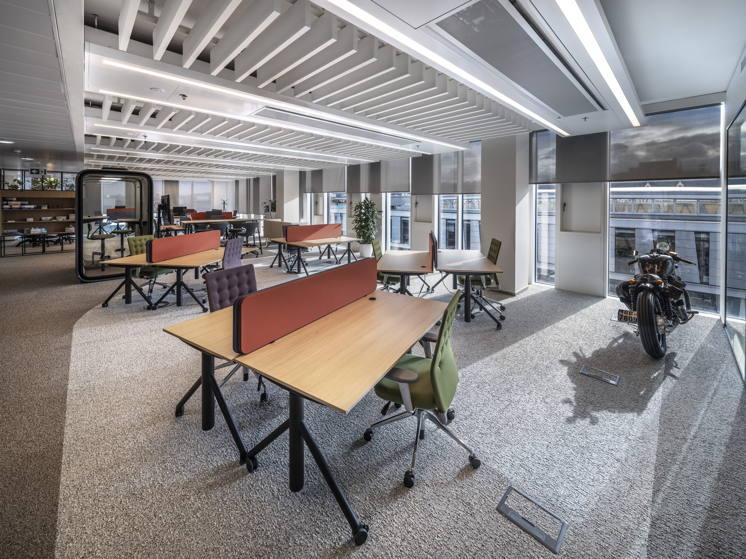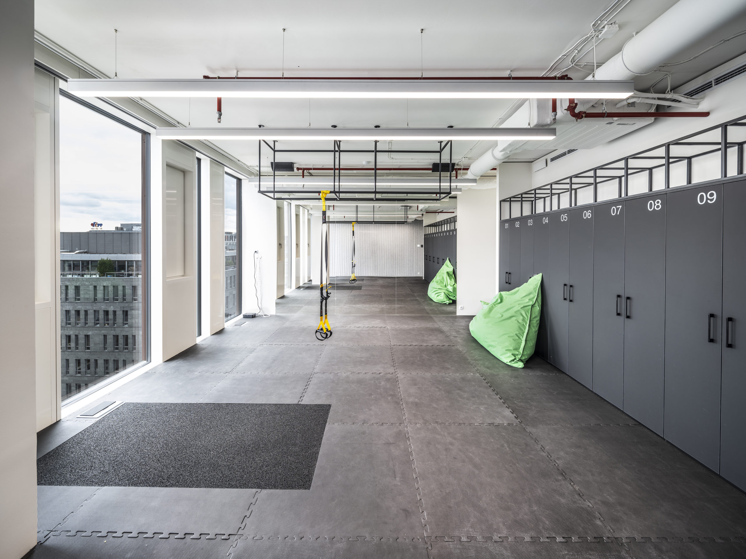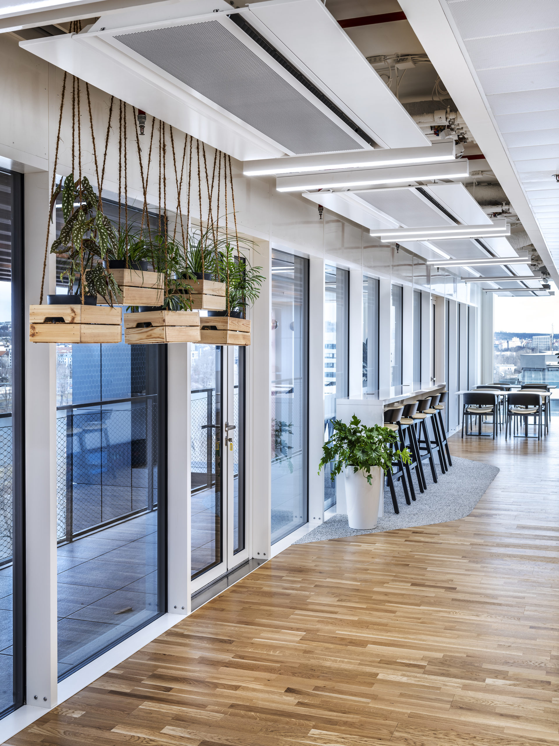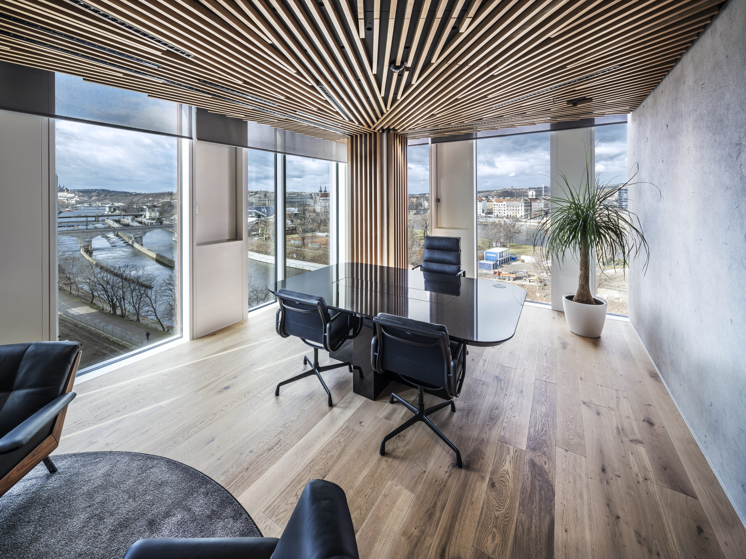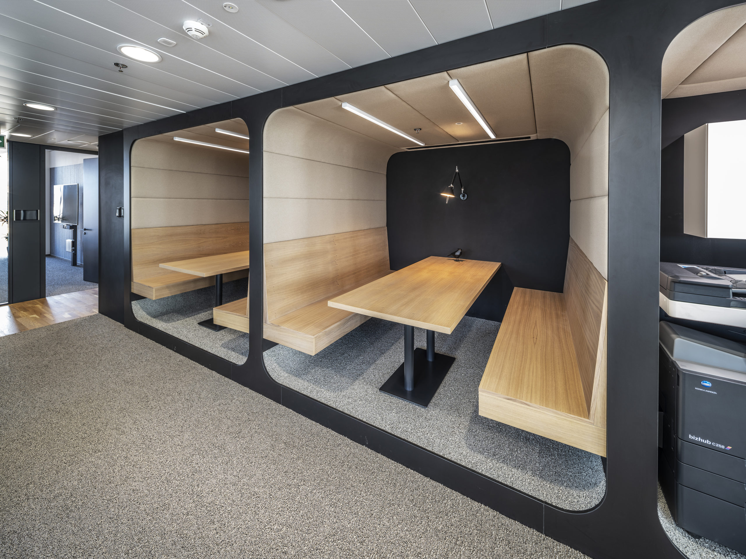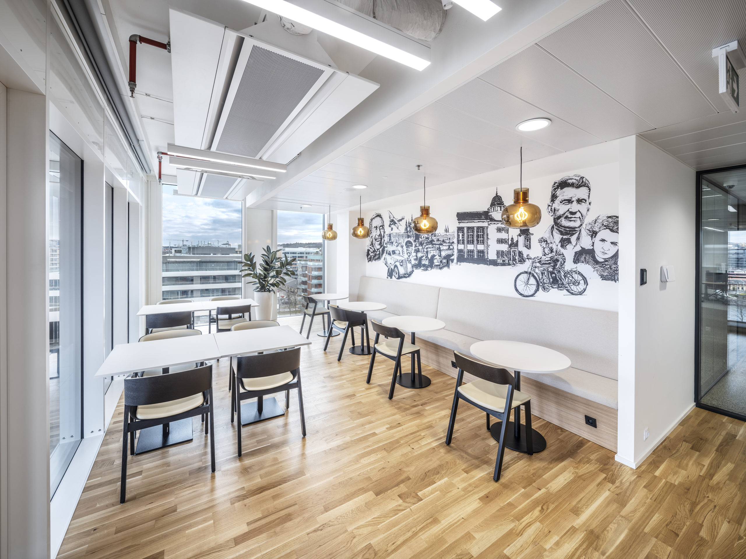Batist Medical wanted to create a stimulating and creative environment for its employees.
The brief was to divide the space into two zones - a collaboration zone and a work zone, while maintaining maximum workplace flexibility. Batist Medical places great emphasis on employee wellbeing and a family atmosphere, so the brief also included creating a yoga area and building a wellness zone for employees.
One of the key elements of the design was to keep in mind the personal wellbeing of employees as well as social sustainability, which among other things emphasizes comfort and a focus on social interaction and mutual respect. Timeless design, an emphasis on natural light and the use of natural materials plays a key role.
The offices feature a large yoga studio in addition to a number of collaboration zones and areas for focused work. The design evokes the cleanliness of a health environment while showing that this is the place where people are treated with the best possible care. So the designers used three main colours - white, light timber brown and black. White as health and cleanliness, light timber brown adds a feeling of warmth and comfort, and black completes the effect of timeless stylish design.
A representative reception area was a must, and the connected kitchen with terrace becomes a pleasant relaxation space overlooking the river.
