Challenge
JLL approached Tetris with the aim of designing and fitting their new office space in Birmingham. After 12 years in the same location, with employees split across two floors, JLL Birmingham wanted to bring the team together on a single floor, to unite the team and encourage collaboration
A full market review identified MEPC’s development at One Centenary Way as a building which aligned with JLL’s sustainability requirements for the new Midland regional office.
The objective was clear: to create a functional, sustainable, and collaborative environment that reflects JLL's Birmingham identity and inspires an energetic workspace. By incorporating open spaces and spaces for connection the project aimed to rejuvenate the office experience and provide the welcoming environment that reflects the culture of the local team. Furthermore, it was crucial for the design to attract and retain top talent by showcasing JLL's commitment to diversity, inclusion, and the well-being . All client-centric and adaptable spaces were carefully planned on a single floor, with sustainability as a core principle.
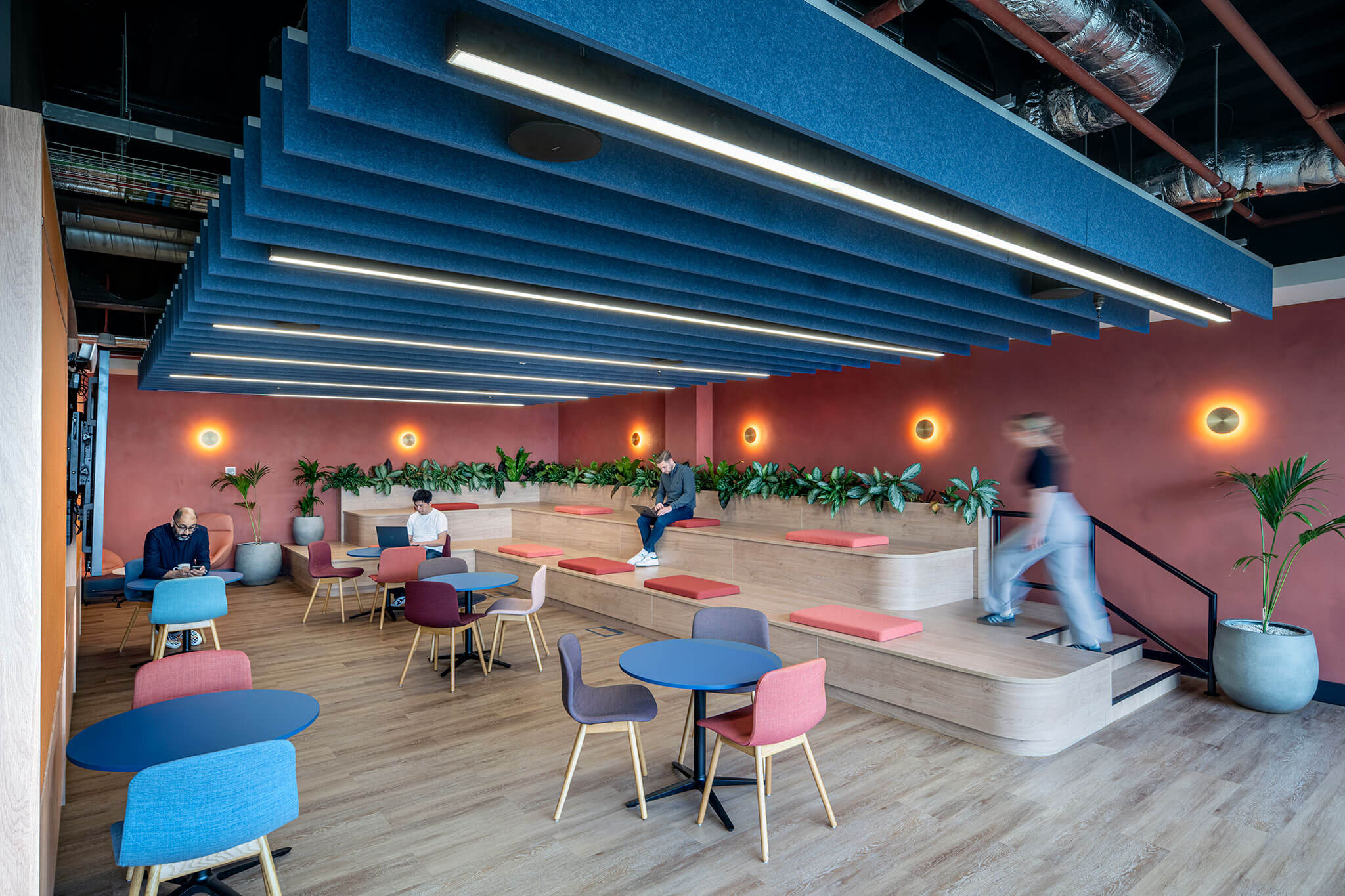
Solution
The vision for the workplace was to create an open, inclusive workplace that puts wellbeing and experience at the heart of its design. A showcase space to engage with the local community and clients, and to celebrate the best of the Midland region, whilst demonstrating how circular, energy-efficient design can create an engaging environment where people can thrive.
In partnership with JLL, Tetris successfully created an elegant new Midlands office that prioritises sustainability. Energy-efficient systems have been integrated throughout the space, actively contributing to a more sustainable future.
Several innovative solutions and sustainable design principles were implemented to address the challenge:
- Inclusive and Wellbeing Design: The design focused on health, well-being, neuro inclusion, and acoustic comfort. Natural light, breathable clay plaster, non-reflective surfaces, LED lighting, and natural materials were utilised to create a welcoming and inclusive workplace for all. Alternative work settings with height-adjustable ergonomic furniture and different indoor environmental conditions were incorporated to cater to individual preferences and optimise productivity.
- Flexibility and Collaboration: Designated workspaces for individual focus and collaborative spaces for team interactions were strategically created. This seamless transition between individual work and collaboration allows JLL employees to maximise productivity and foster effective teamwork.
- Sustainability Practices: Tetris embedded circular design principles to minimise embodied carbon in the office space, through minimising modifications to existing base build services, thus reducing embodied carbon in fit-out. Energy-efficient systems were integrated throughout, actively contributing to a more sustainable future. The design focused on reducing the environmental footprint and creating a healthier work environment. The office is on track to achieve BREEAM Excellent and is targeting WELL Platinum certifications.
Tetris successfully delivered an inspirational workspace that aligns with JLL's preferences and contemporary aesthetics while adhering to sustainability principles. The new JLL Birmingham office spans approximately 14,000 sq ft and accommodates 80 workstations and over 190 alternative work settings across various spaces. Collaboration spaces seamlessly blend with workspaces, offering a variety of working environments and promoting choice and flexibility. Social spaces are strategically placed around central areas such as the tea point, agora, and wellbeing and games areas.
The result is a workplace that reflects JLL's identity, maximises efficiency and fosters collaboration among employees. By prioritising inclusivity, sustainability, and employee well-being, Tetris has created a functional and inspiring workspace that showcases JLL's commitment to creating a positive work environment.
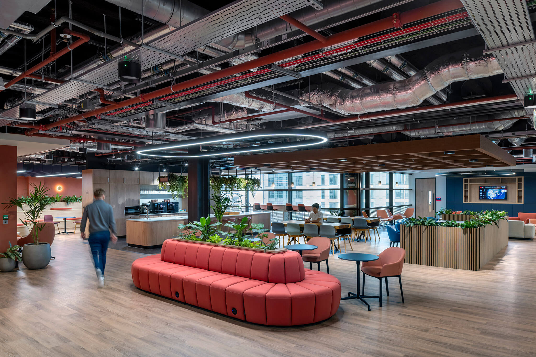
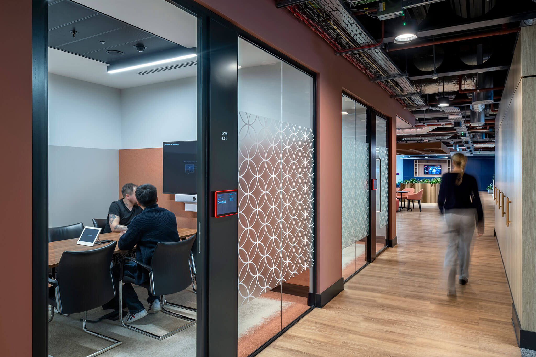
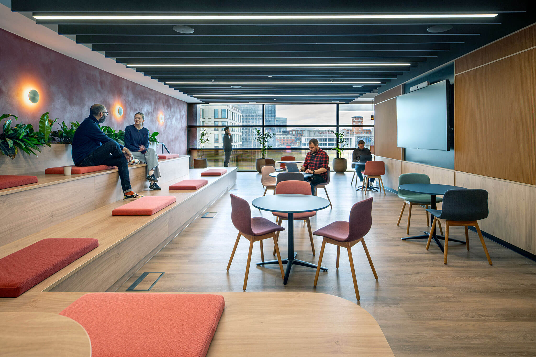
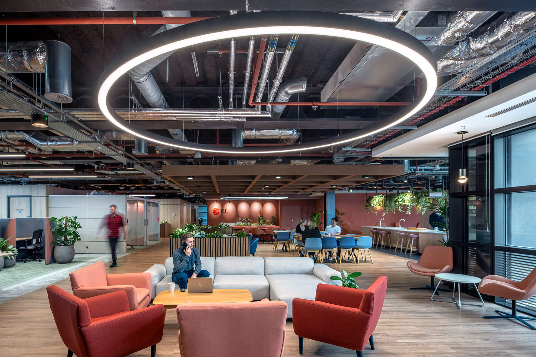
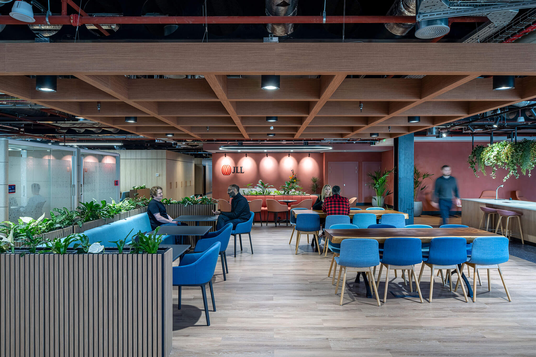
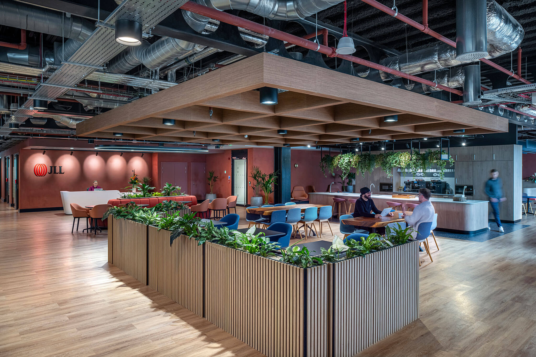
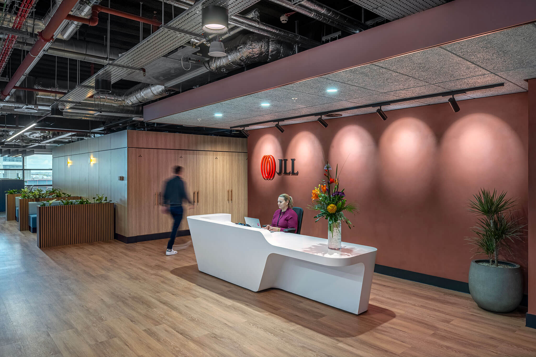
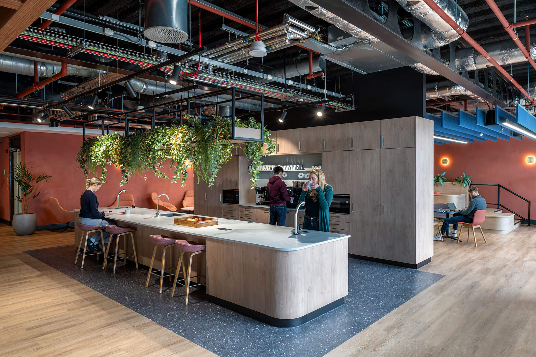
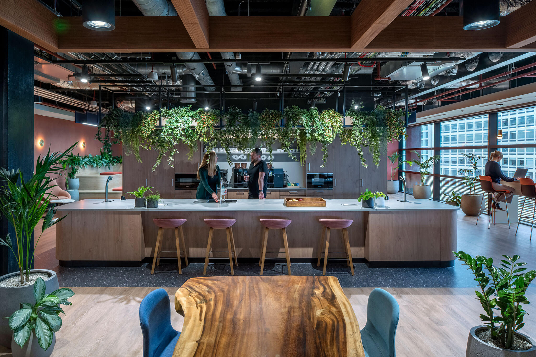
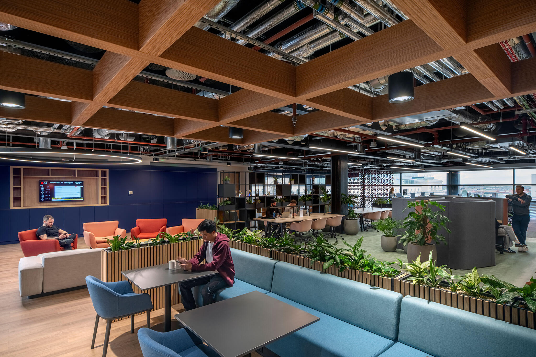
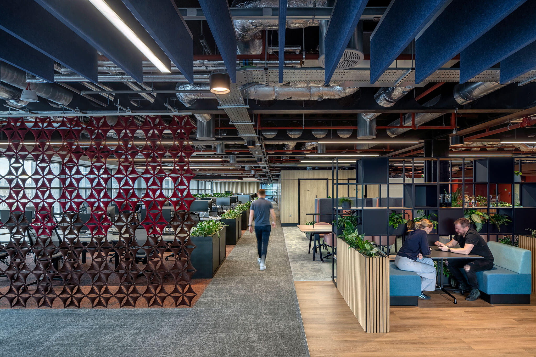
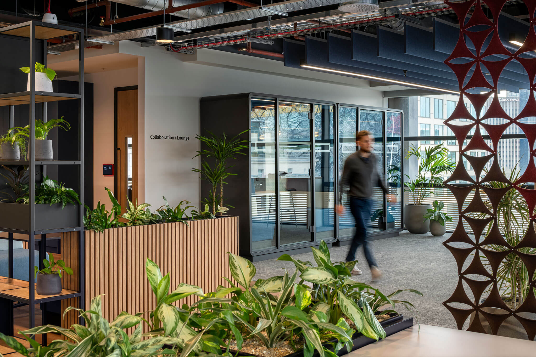
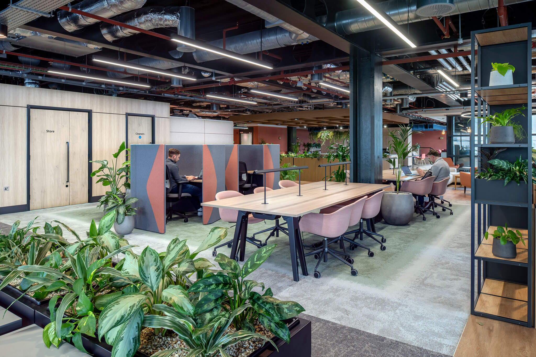
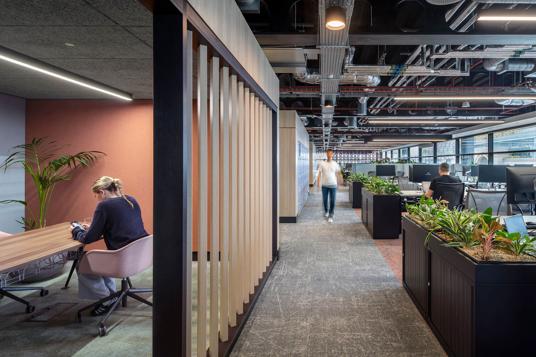
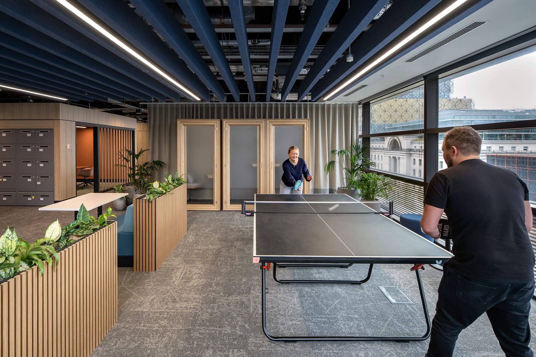
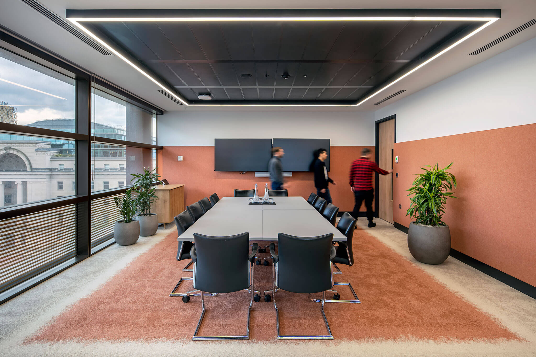
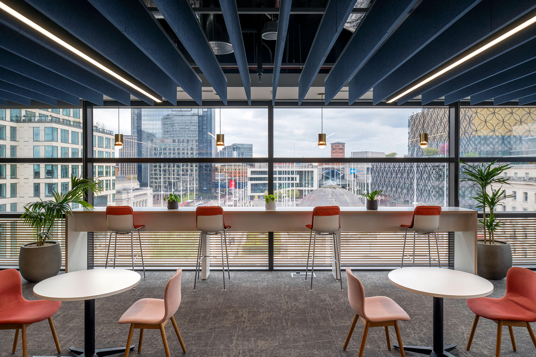
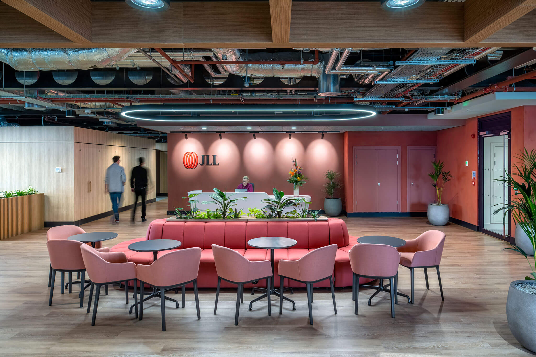

Client testimonial
Tetris have created a dynamic, welcoming and inspirational workplace for our Birmingham team; the design and flow of the office brings people together in the heart of the space to connect and collaborate, whilst pods and booths create areas for focus and privacy. The office reflects the vibrancy of Birmingham and has become a stand-out space for engaging with our clients and local community. Not only have the Tetris team delivered great design but also met a challenging and progressive sustainability brief to deliver a stand-out space.
