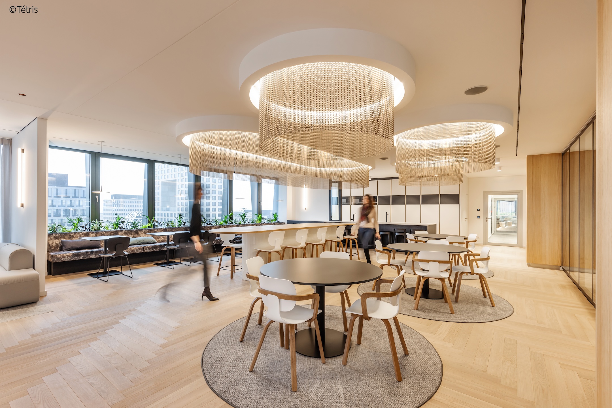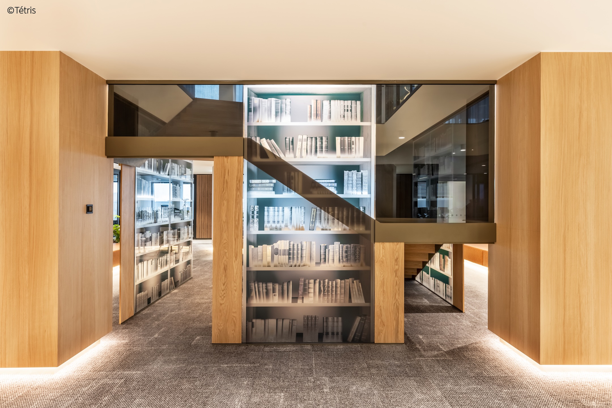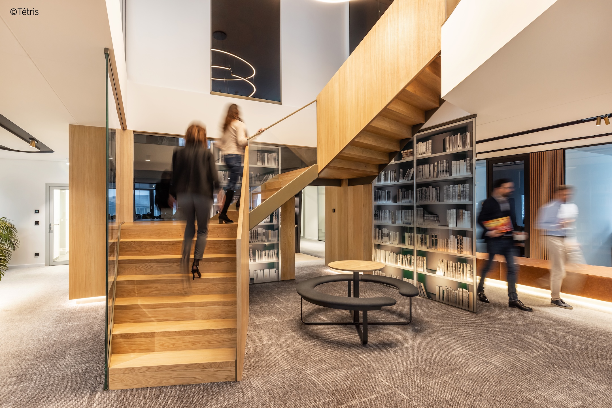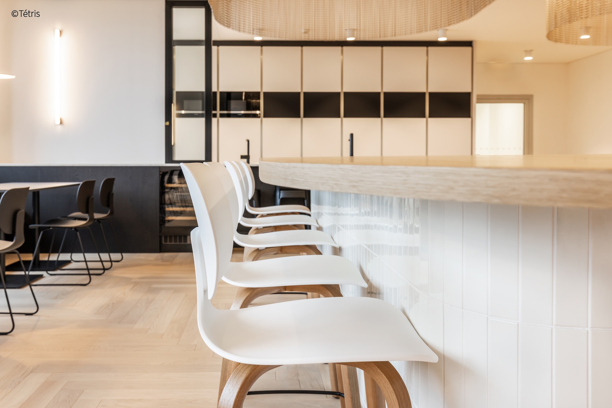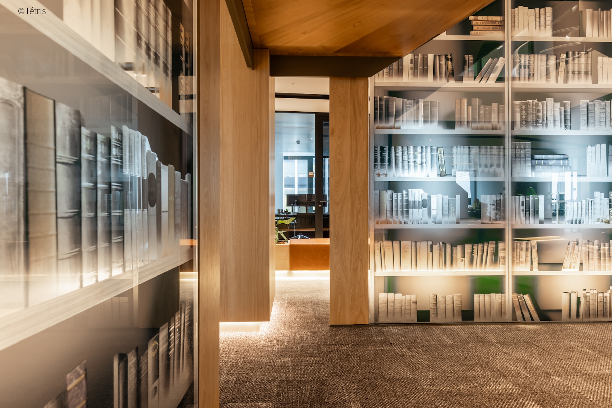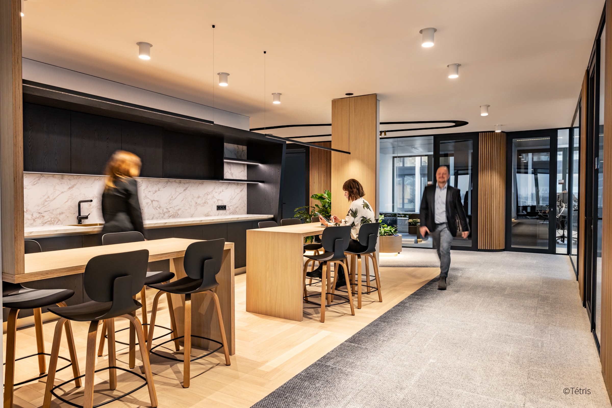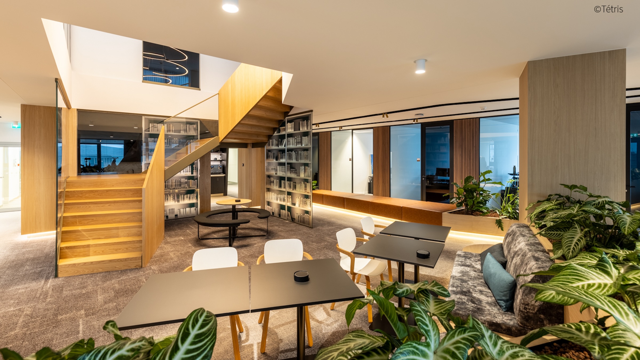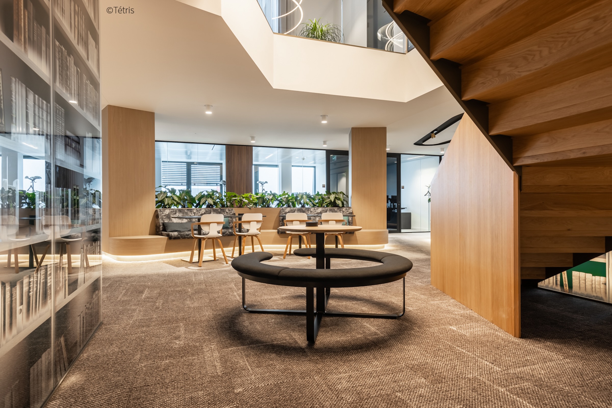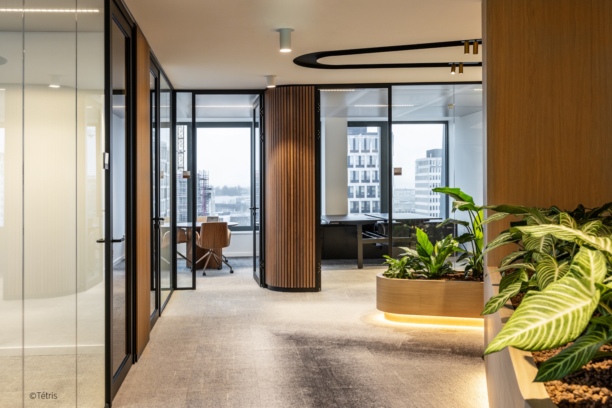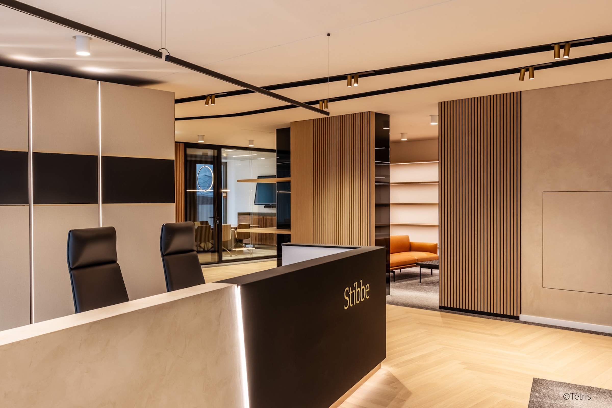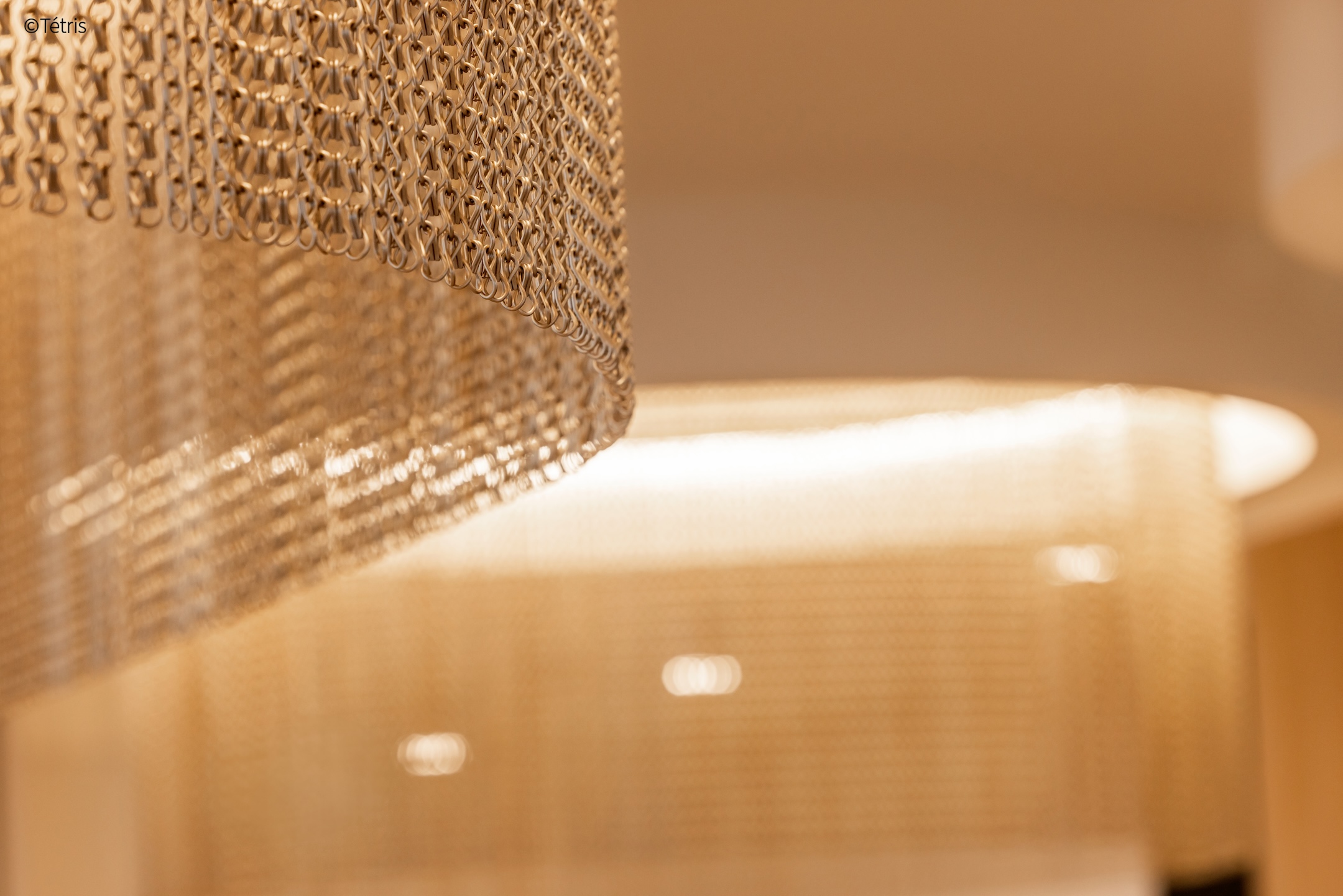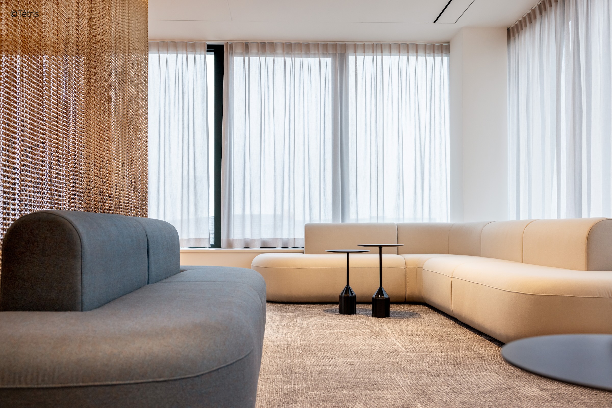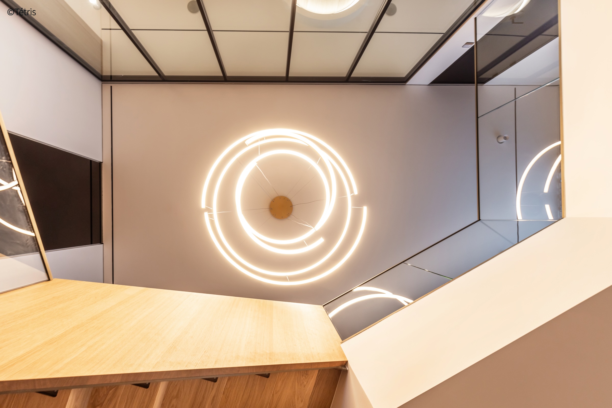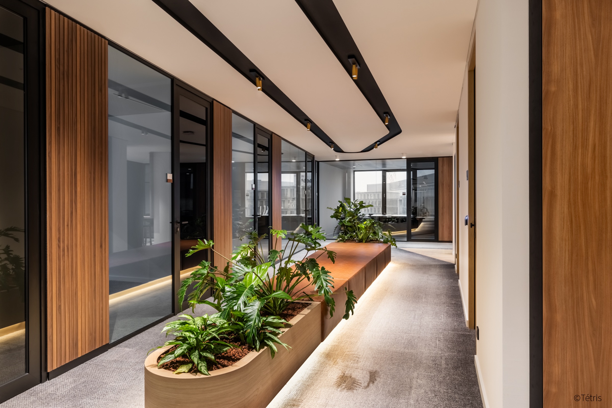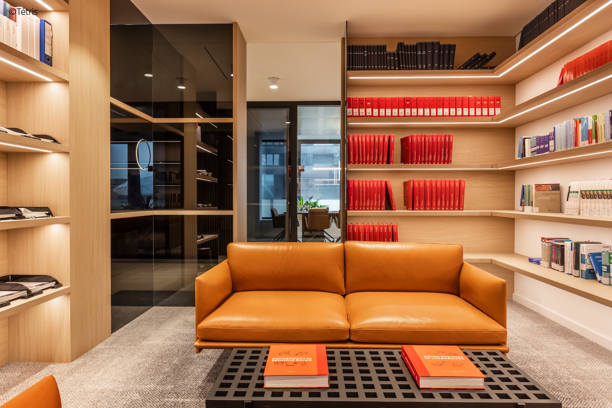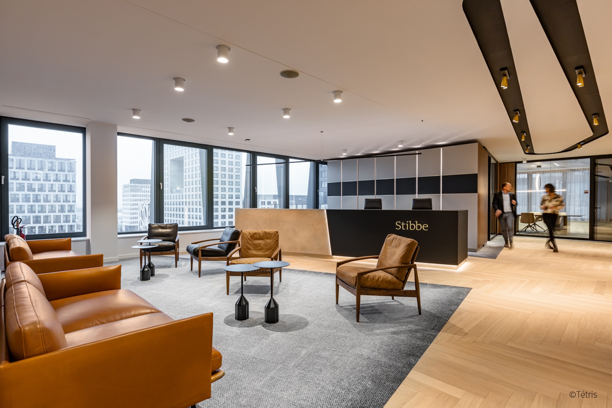Challenge
The international law firm Stibbe has engaged Tétris to design its new offices, and create an elegant, collaborative space with high expectations in terms of flexibility, well-being, and sustainability.
The firm required individual offices to ensure the confidentiality of the work carried out by its staff, while also desiring spaces for informal meetings and collaborative work.
Providing a high-quality work environment was essential to retain the existing team and attract new talent. The office spaces contribute to Stibbe's competitiveness and attractiveness in a competitive market, while also enhancing the firm's brand image as it pursues growth ambitions.
Solution
The Tétris teams worked on a user journey by first gathering the needs of the end users. We designed a space that reflects a certain elegance while remaining functional and meaningful. We were inspired by strong symbols of justice such as balance, order and harmony.
This approach is reflected in the choice of materials, with parquet flooring, wood panelling, glass partitions and islands of green plants in the corridors. We have also created cupboard fronts reminiscent of the edges of a book, recalling the large volumes of legal texts. The physical presence of books can also be seen in the lounge-library and in the screen-printing used in the stairwell.
We have taken care to respect the confidentiality needs of staff, while favouring unobstructed views and transparency. It should also be noted that substantial changes have been made to the initial plan to a create a collaborative space, such as an internal staircase linking the 5th and 6th floors to encourage interaction between teams, and a terrace adjacent to the common room on the sixth floor.
