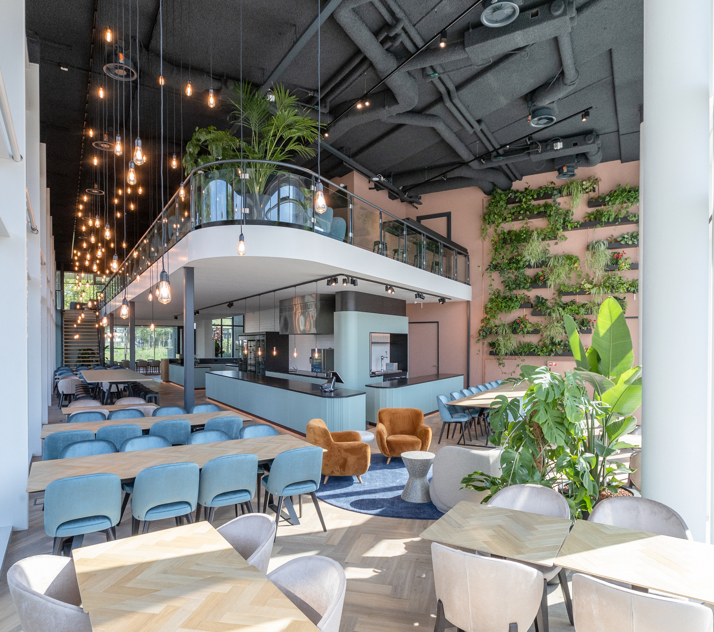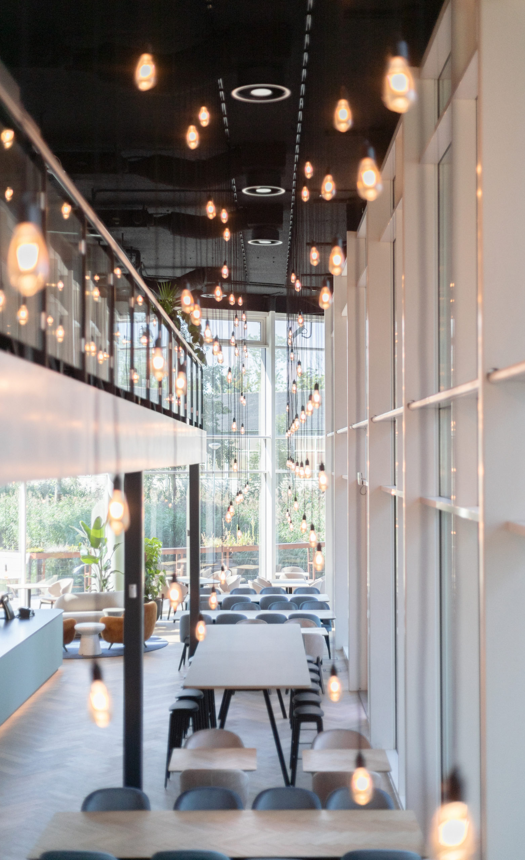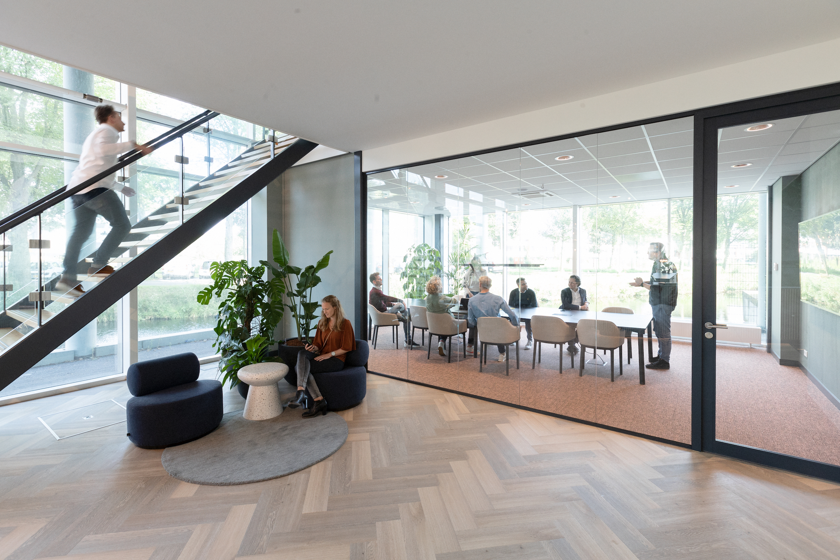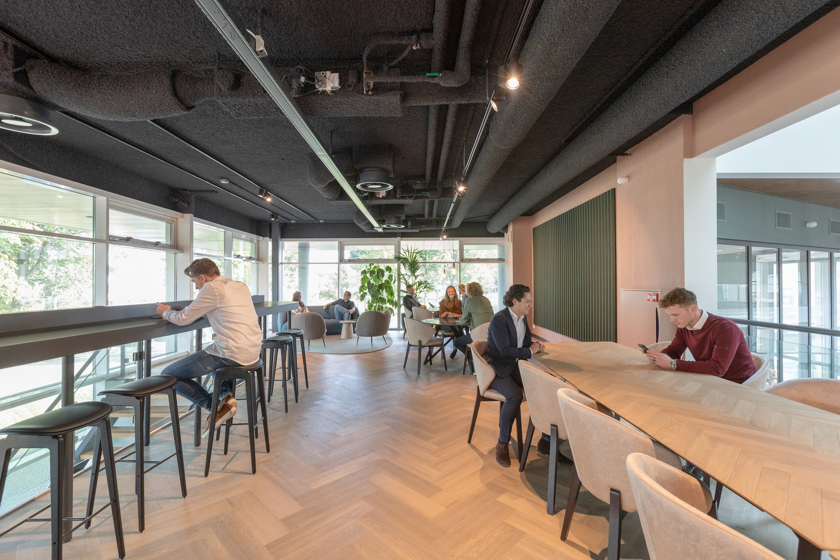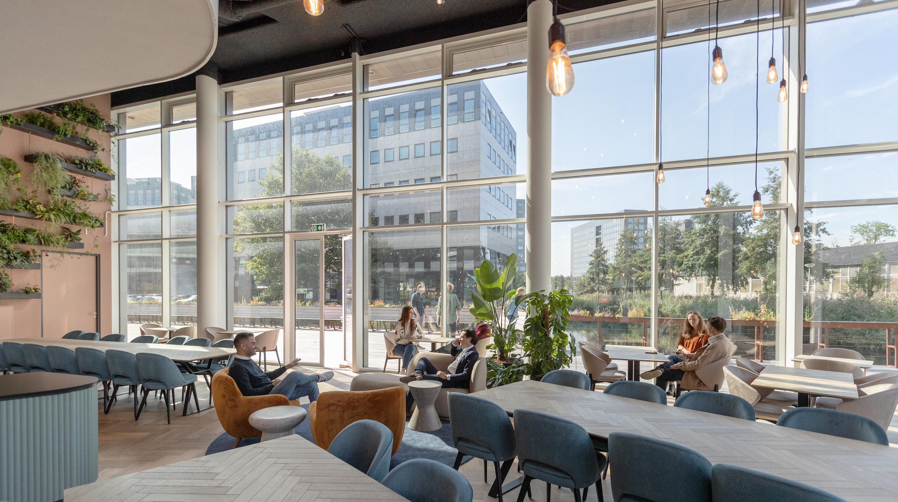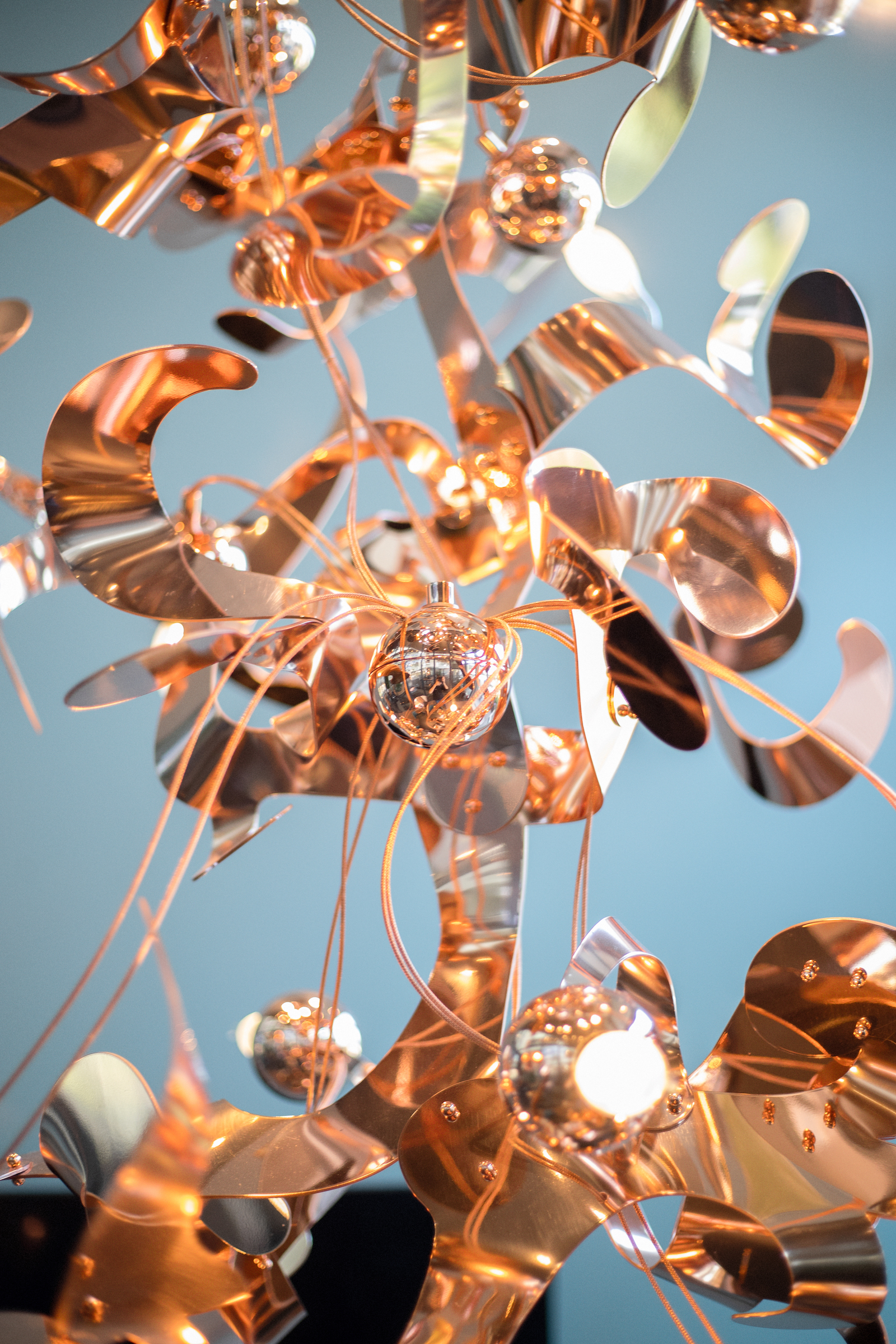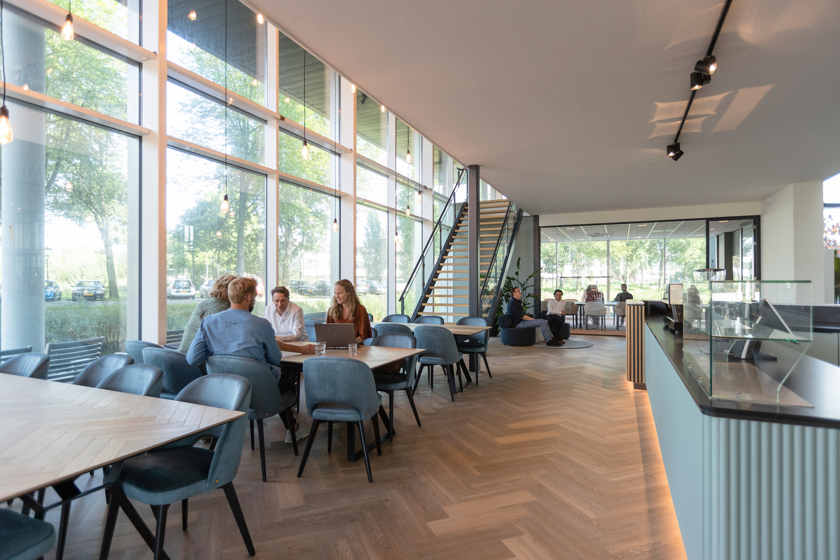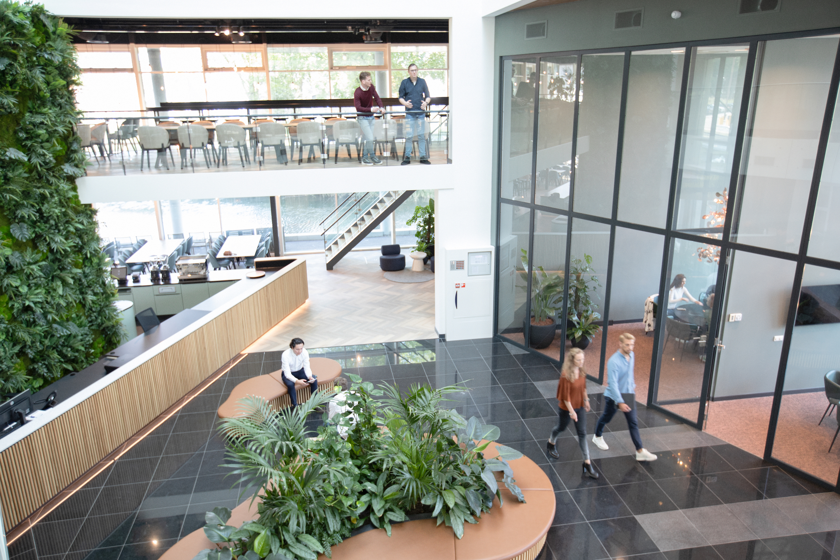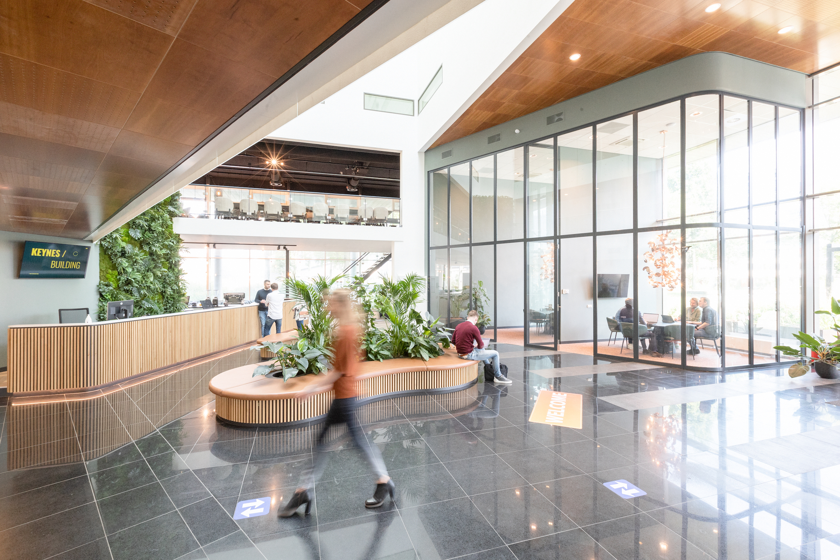The 10.000 sqm building with 6 levels was facing two key challenges, tenants were changing quickly and areas in the building have been empty for a long time. The building is located close to the business district in Amsterdam within a beautiful green area. The architectural building is in excellent condition, however for the interior there was an opportunity to optimize the user experience.
Our solution was to create a new and clever advantage of the environment in and outside the building. This is what we call: making innovative use of the 'genius loci', or 'the spirit of the place'.
The south façade of the building has a double internal height with a small terrace over a nice pond. This space with 6 meter high ceiling was never meant to be used as an office in our opinion, the human proportions were far gone…time for some Human Centered & Activity Based Design Innovation!
In 2019 the building changed ownership and they had a new, clear vision: this building must become a leading and attractive work environment. we proposed to connect the spacious entrance hall with the beautiful high space on the southern facade with the double height windows. We envisioned the opportunity to use the height of the space to add extra functions to the building: A public restaurant, terrace and meeting facilities as the perfect mix to create traffic on the ground floor. To make this even more attractive for the owner and its users (and make it pleasant for the eye), we have added extra square meters by creating a split-level floor that increases the surface by 200sqm.
The entrance hall has become more attractive for users and potential tenants and creates a real value: Our human centered design starts at the entrance; we created three luxury meeting rooms with high ceilings and handmade light sculptures. The new reception space creates a natural flow to the restaurant, with the connection of the 2 spaces. The restaurant has a great view to the outside terrace and the pond. B the split-level creates a natural zones with a different feeling and experience. To viually connect the ground floor and the split-level we created create double height green walls. In the foyer of the split-level is a waterfall of lights. All these elements are used to increase the connection with nature.
Imagine yourself sitting in this pleasant environment, in the middle of the greenery with a cup of coffee, twittering ducks in the pond but still close to the business district of Amsterdam and Schiphol.
