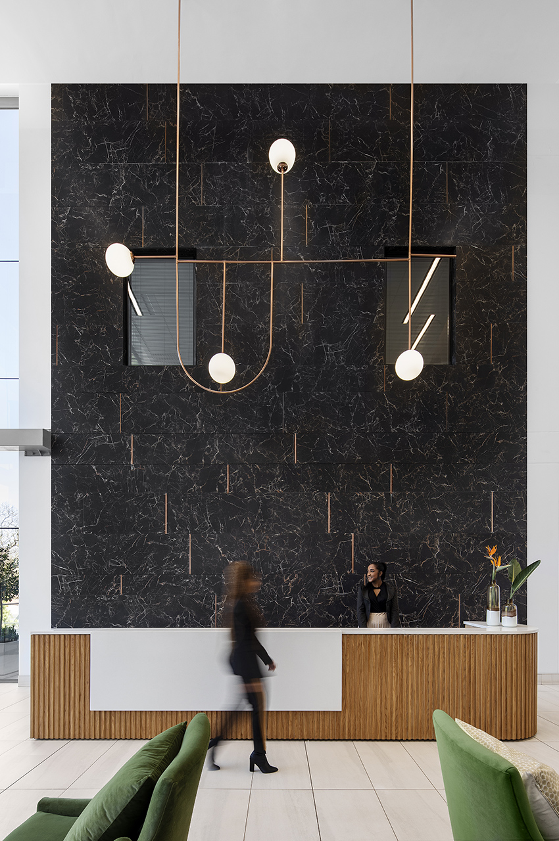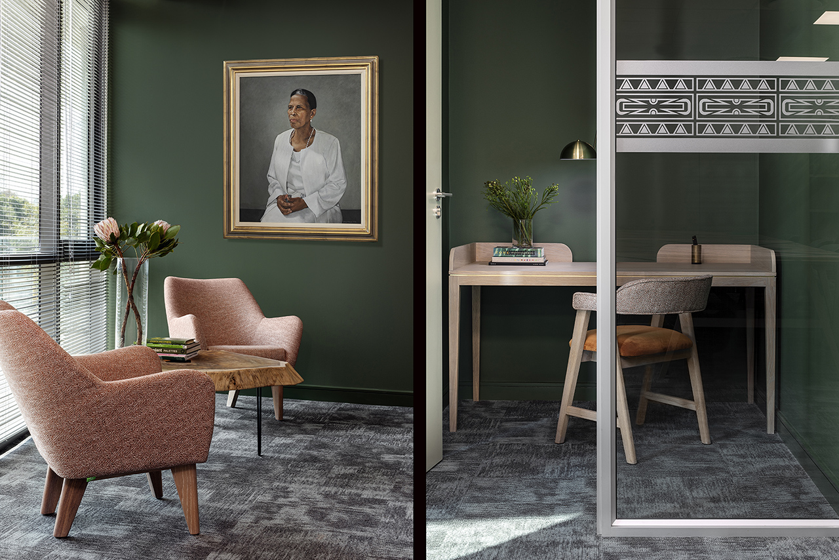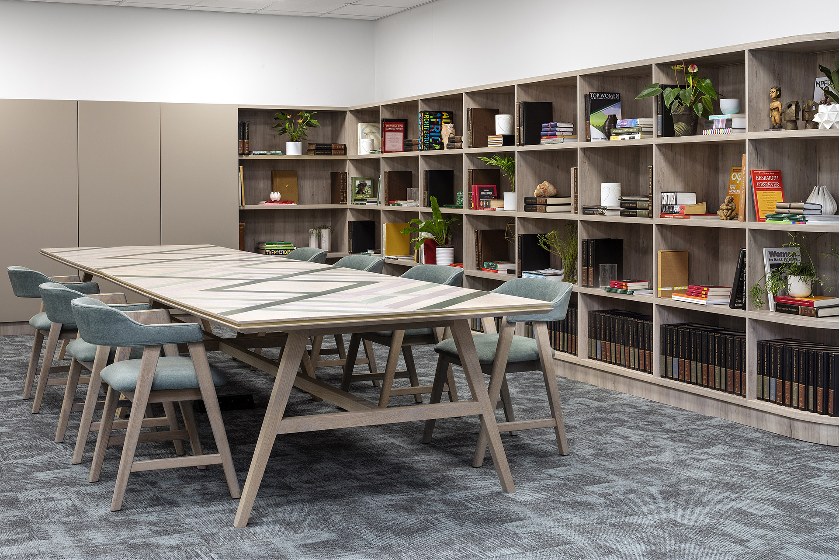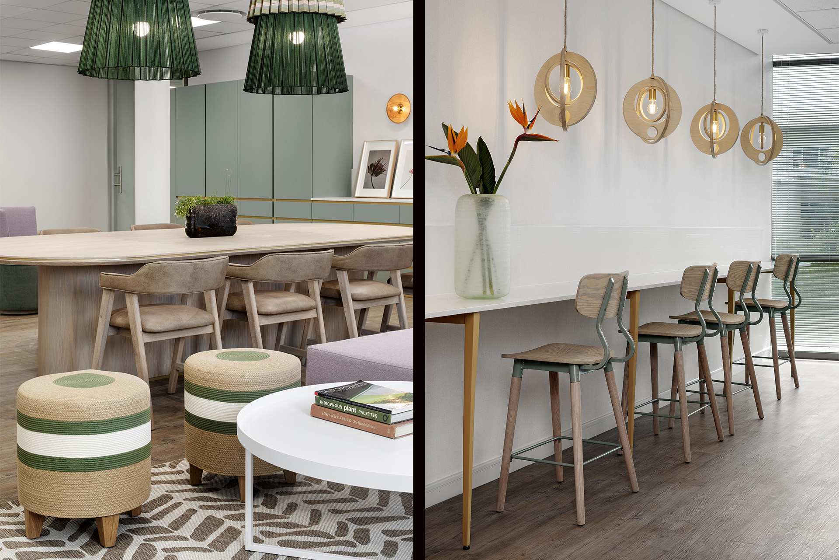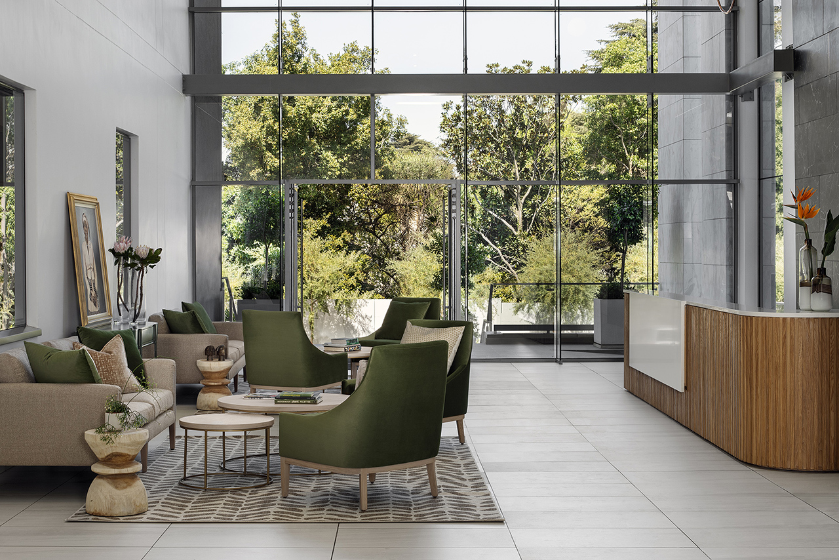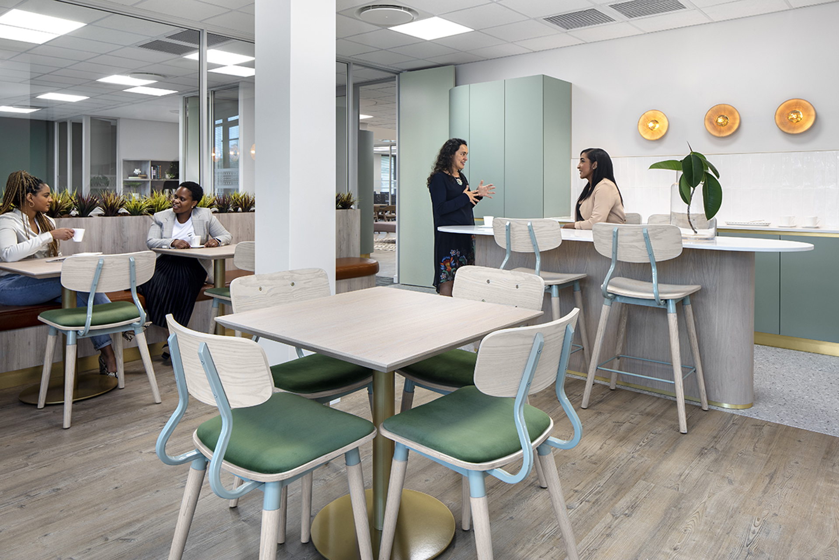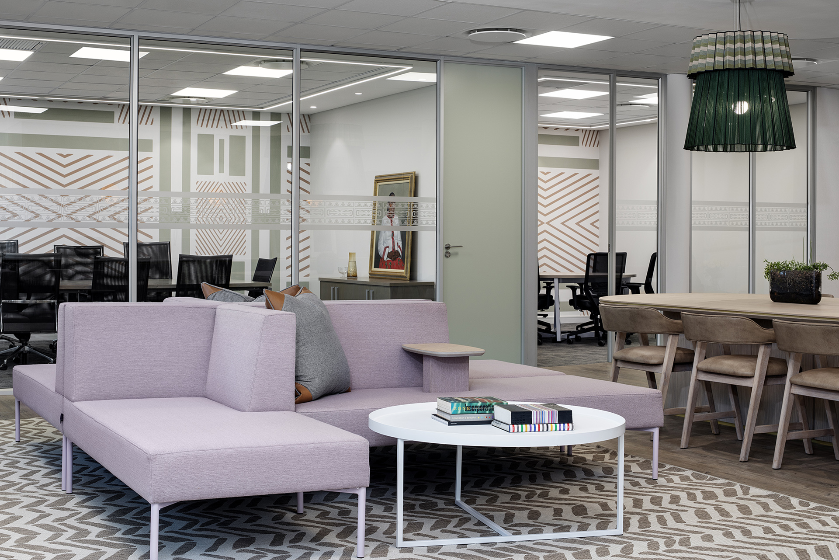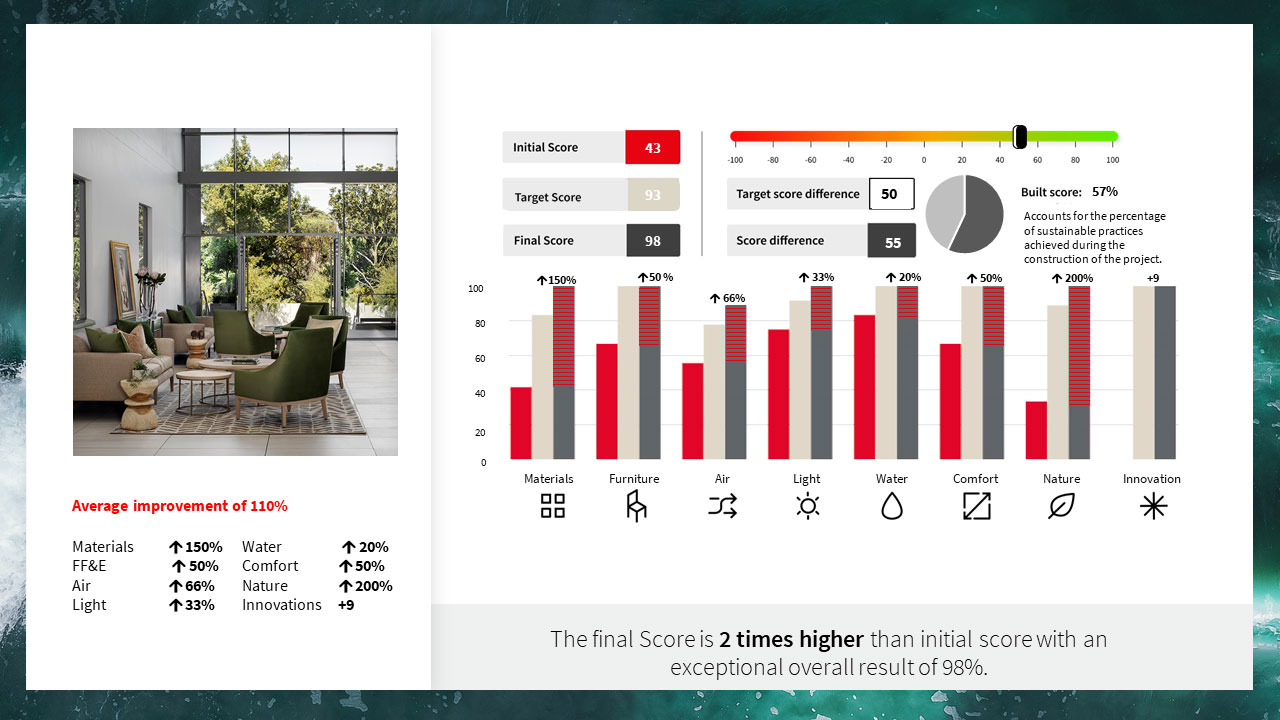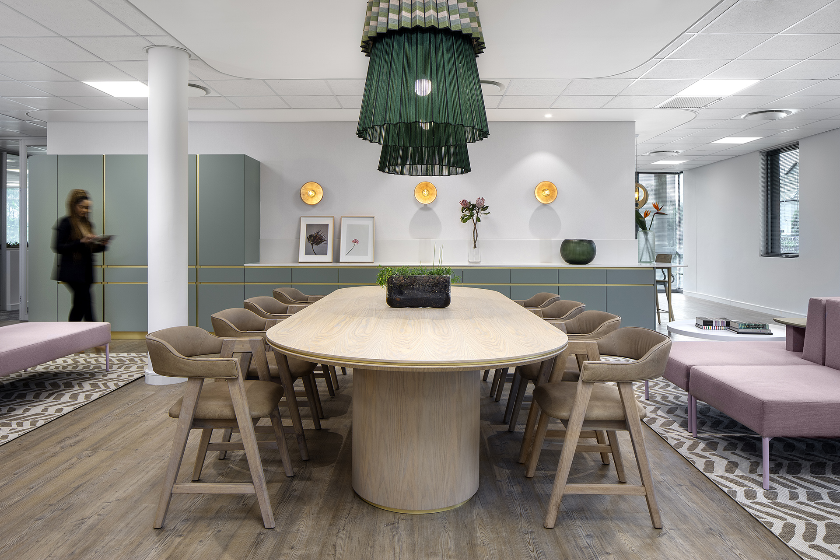Challenge
"Design a space that represents South African women. It needs to be confidently feminine and collaborative. There must be varied multi-purpose spaces filled with natural light that inspire all who come here for workshops, training or work."
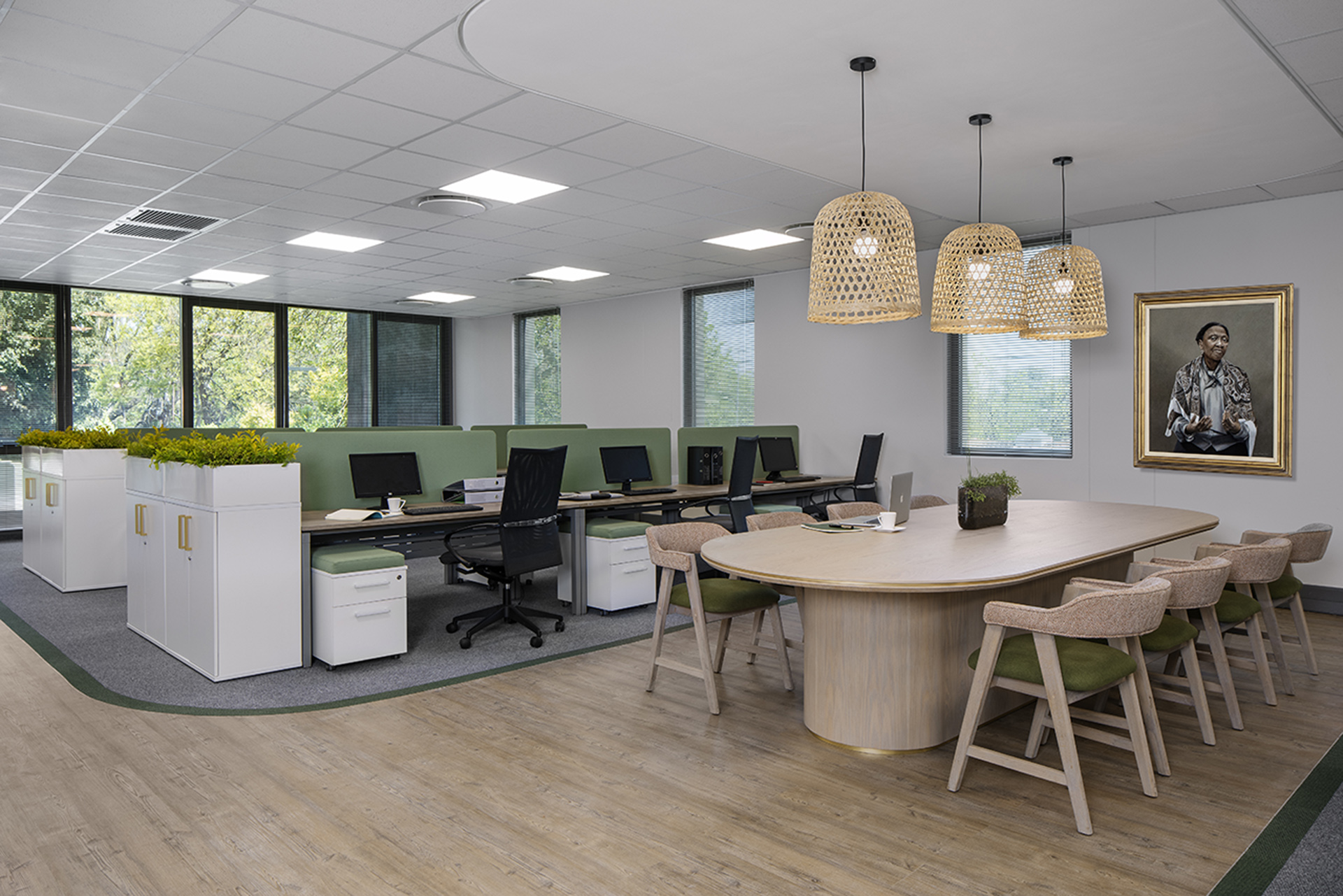
Solution
Dusky pastel colours with warm timber finishes, bronze trimmings and planters add to the light-filled space. Designs by African female entrepreneurs fill multi-purpose areas created for collaboration and knowledge sharing. Softly curved floor finishes shape the open-plan workspace and dedicated offices. The centrally placed welcoming lounge and kitchen sit alongside a library with quiet rooms and a long table for workshops. Meeting rooms form a boundary between the informal meeting spaces and the training and board room. This extensive, neutrally branded space is available for different women’s groups and forums and includes a folding partition that allows the area to be flexibly divided depending on the event's size.
