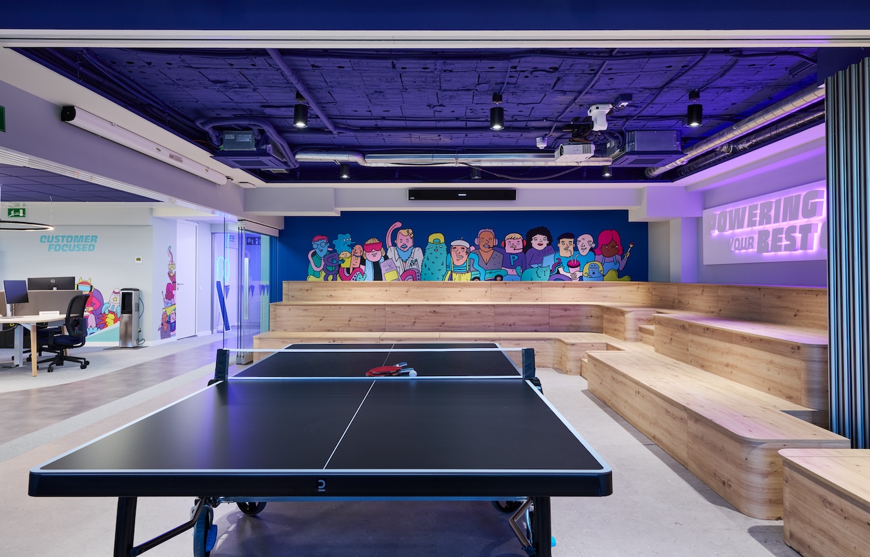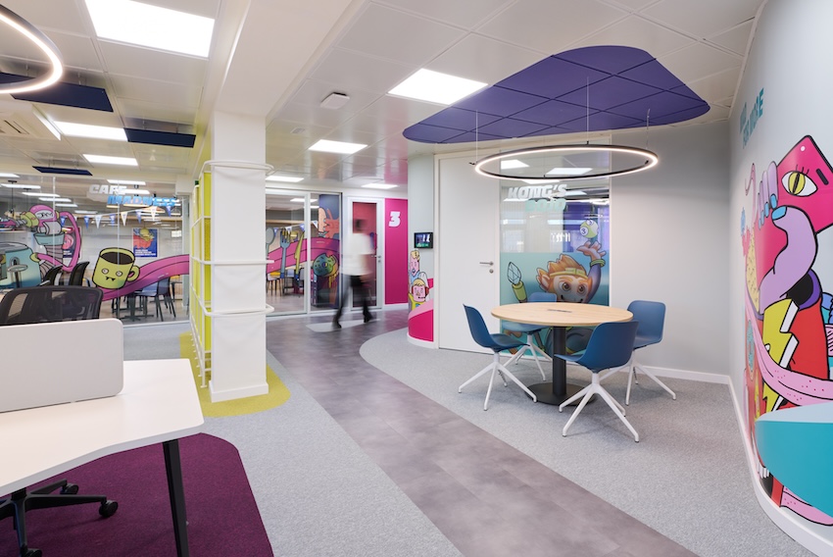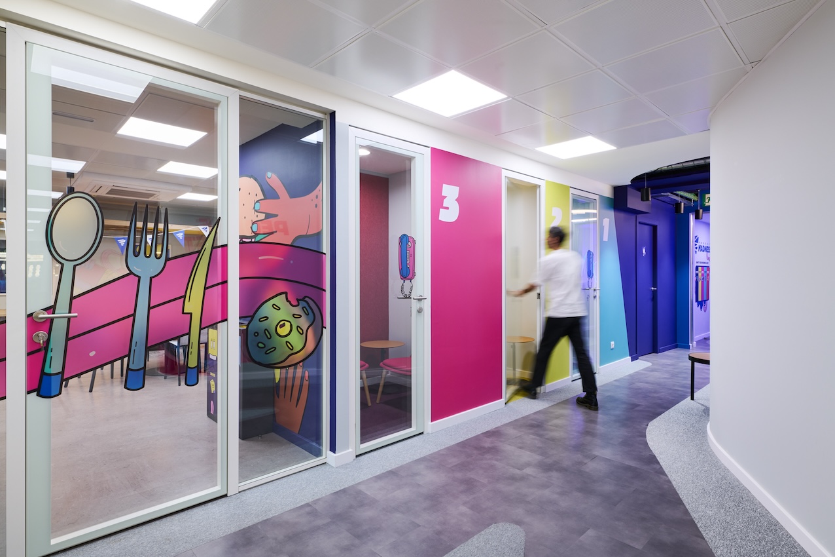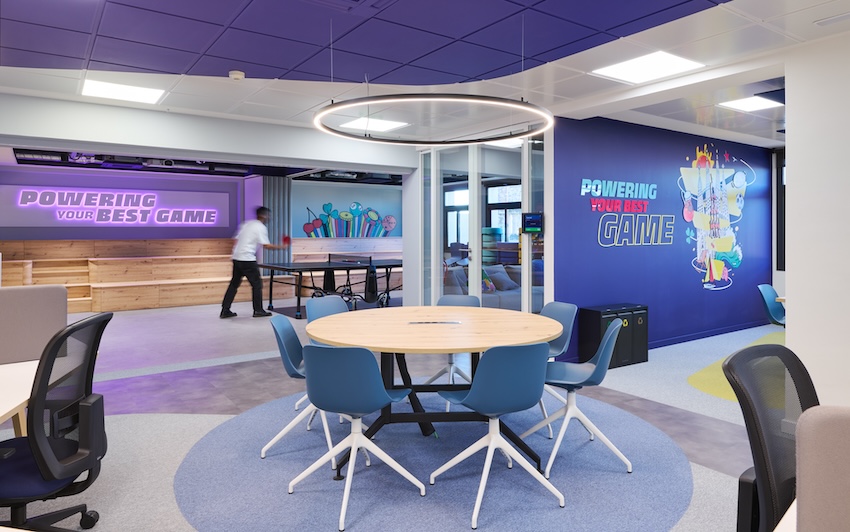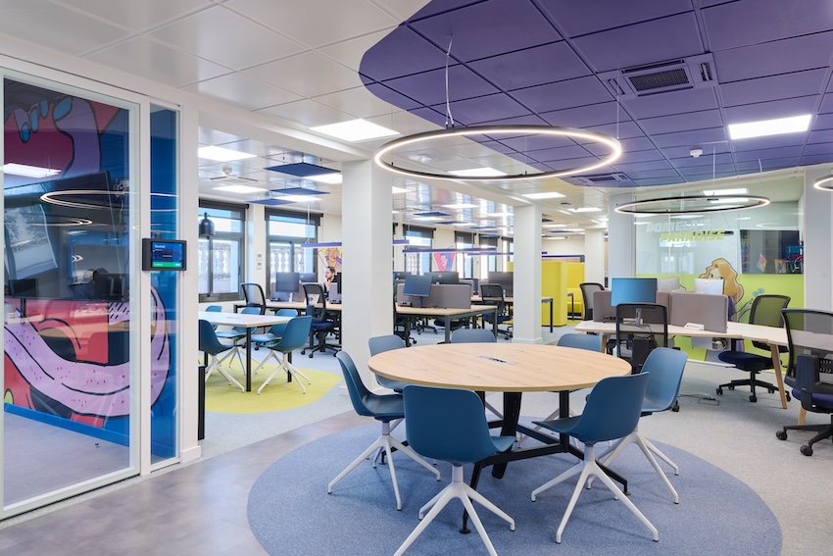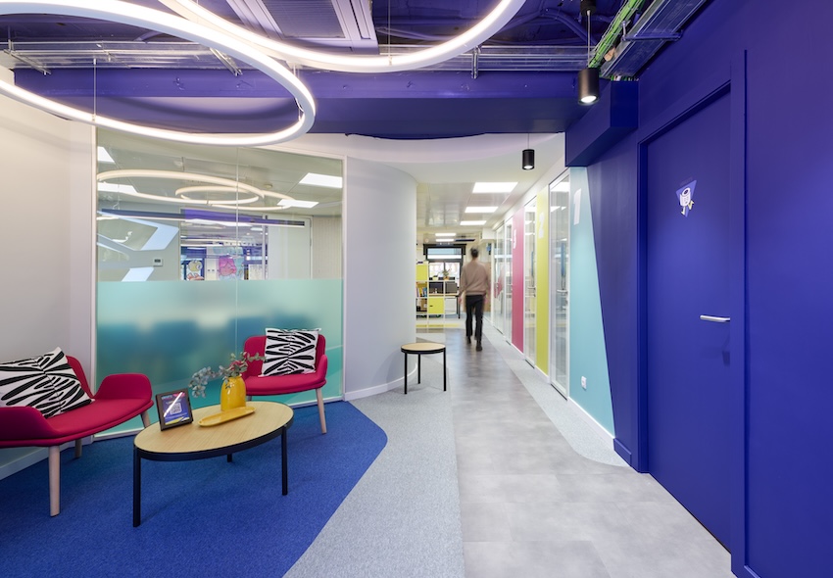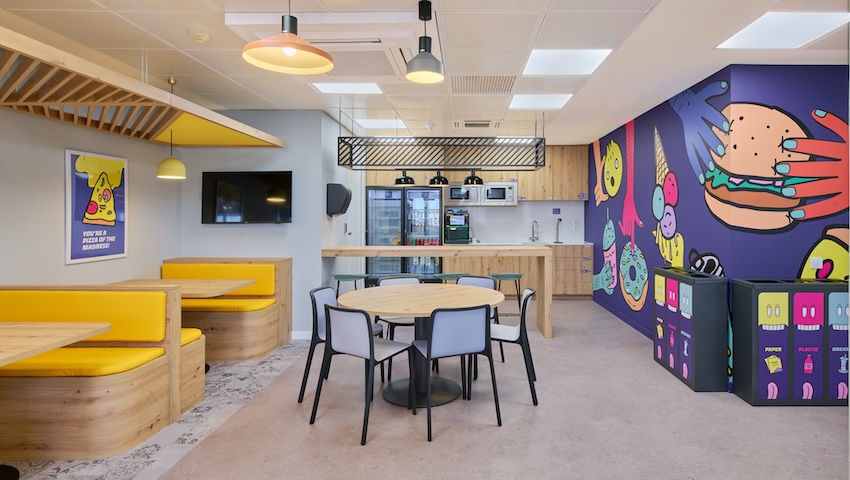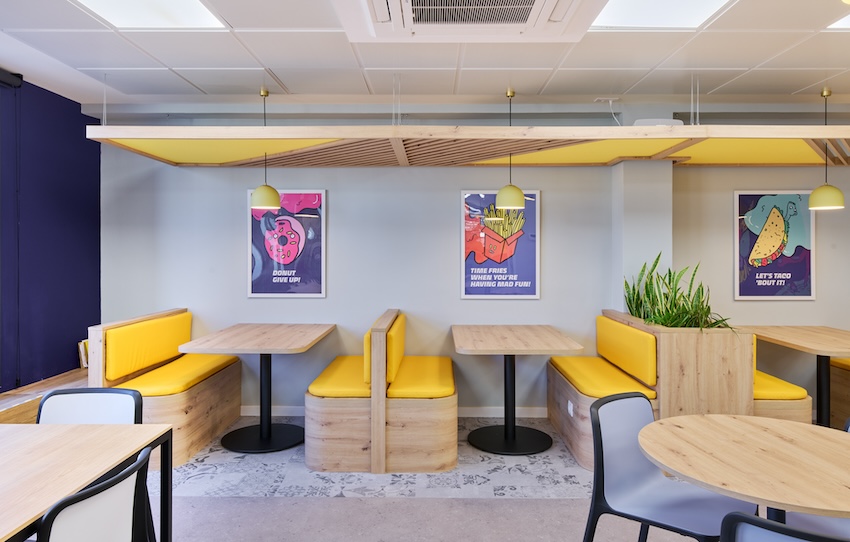We recently delivered a Design & Build project for Product Madness, one of the world's largest mobile game studios, who needed an updated office space. Nestled within the bustling heart of Barcelona along the bustling Via Laietana, our challenge was to transform a 1,000 sqm expanse on the 8th floor into a vibrant hub.
Our mission was clear: to forge an environment that not only caters to various professional needs but also creates a great employee experience. We needed to create a space that their young, dynamic team would actively choose to come to, innovate, and socialize.
The design we create is a vivid reflection of Product Madness's energy, draped in their corporate colours, yet elegantly balanced by the warmth and simplicity of wood and other neutral materials. For the layout, we divided the space into four zones representing a playing field: areas dedicated to creativity and development, social interaction, focused work, and collaborative efforts.
The social space is as the heart – a vibrant area for team interaction, doubling up as the perfect locale for casual meetings or simply unwinding. But the flagship feature is the multifunctional ‘star space’ – an innovative room designed not just for games, but also for large, company-wide gatherings. The adaptable division panels allow the large open space to be effortlessly transformed, supporting a multitude of functions, echoing the versatility that defines Product Madness.
Commitment to sustainability was paramount; we prioritised working with local suppliers and locally sourced materials to minimise our carbon footprint without compromising on quality or aesthetics.
This journey has not only been about creating a workplace, but about crafting an experience – one that resonates with the creative spirit of Product Madness and fosters a sense of belonging and joy among those who walk through its doors. The end result is not merely a space, but a beacon of innovation, collaboration, and community in the heart of Barcelona.

