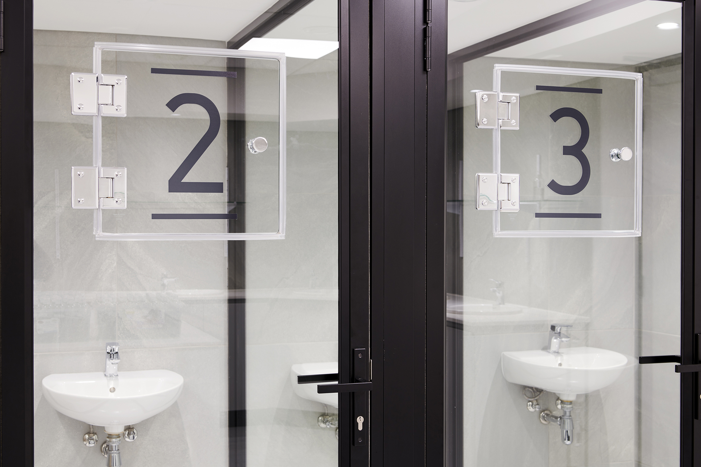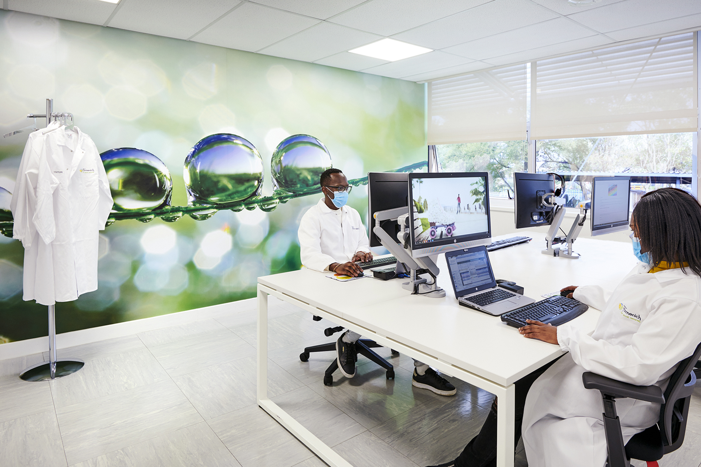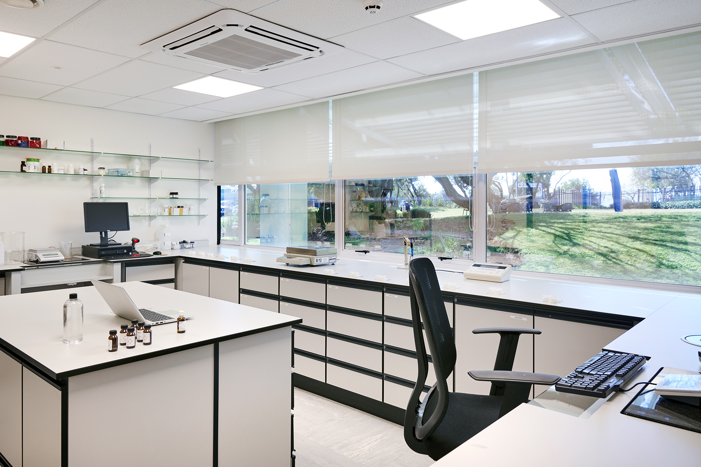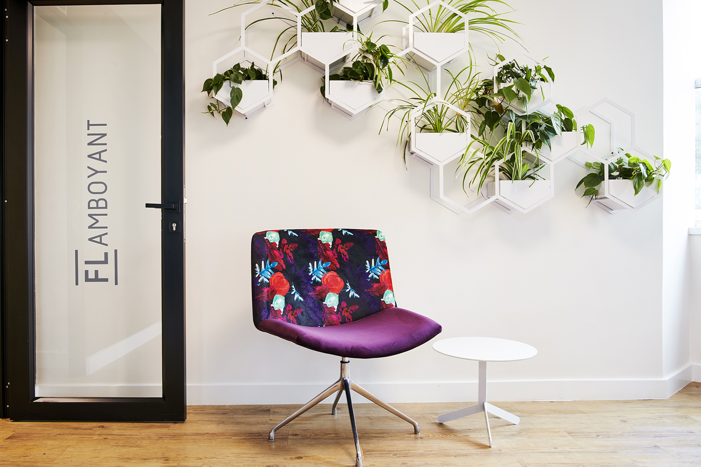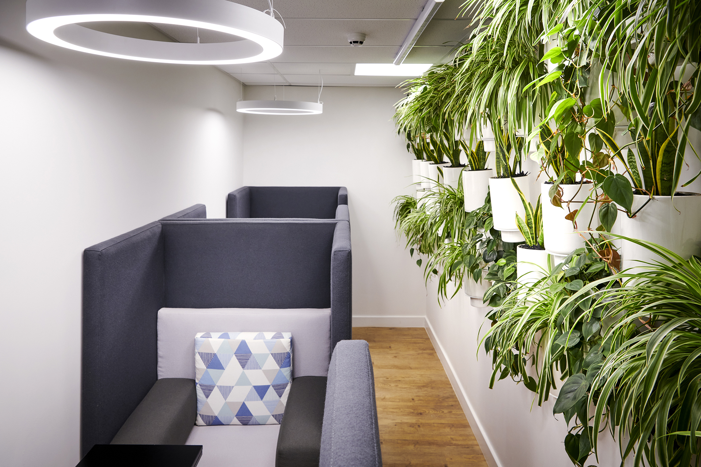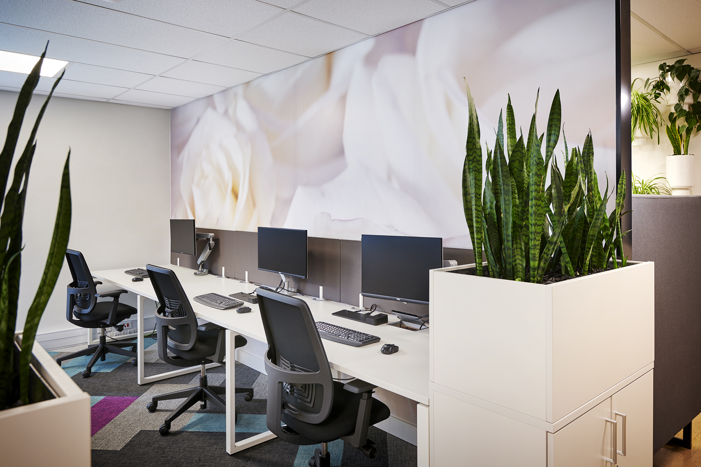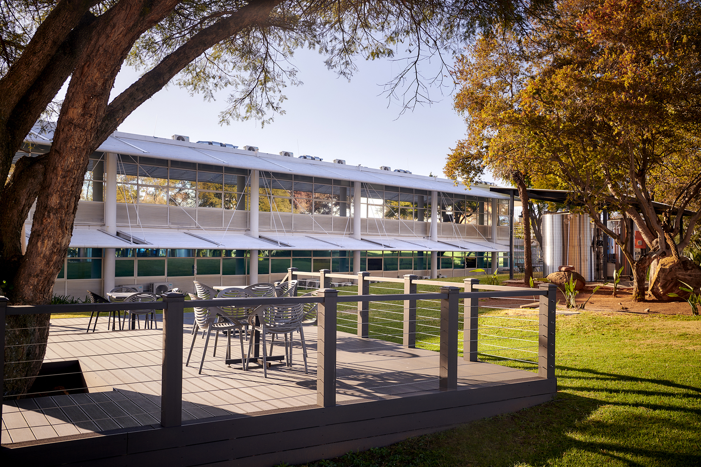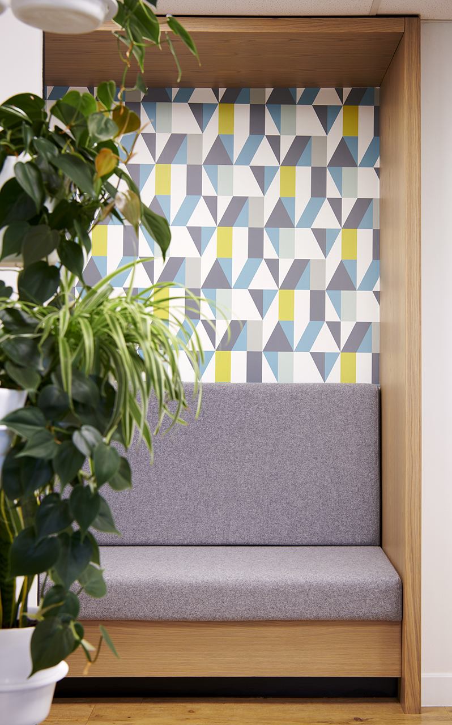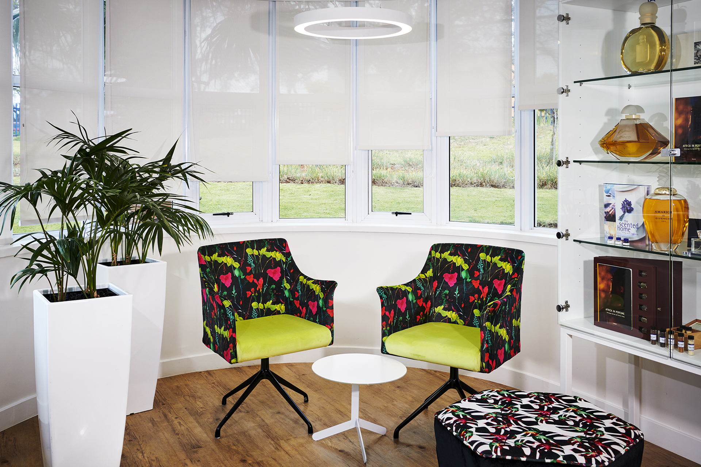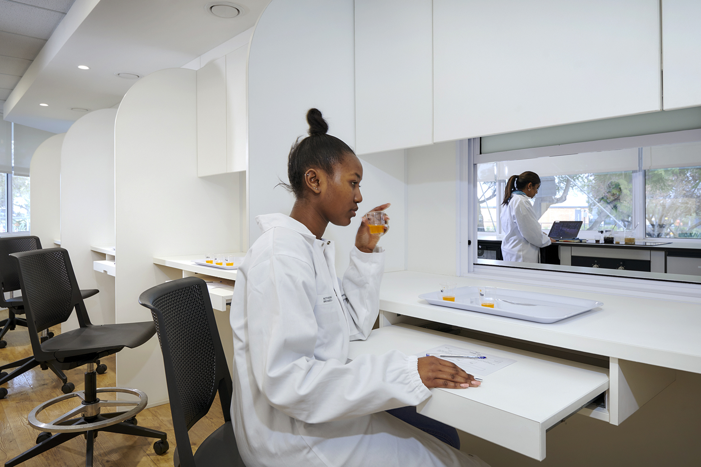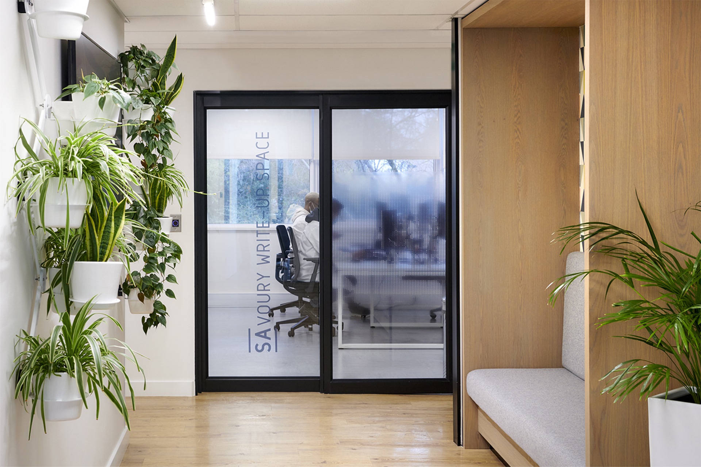Challenge
The client’s strategy focuses on acting on climate change, embracing nature and caring about people.
The refurbishment of their offices delivers a holistic solution that considers the entire eco-system of a workspace that places employee experience and wellbeing at the center of an improved building. It includes energy efficiency measures, rainwater harvesting and quality air supply combined with access to natural light and outdoor views.
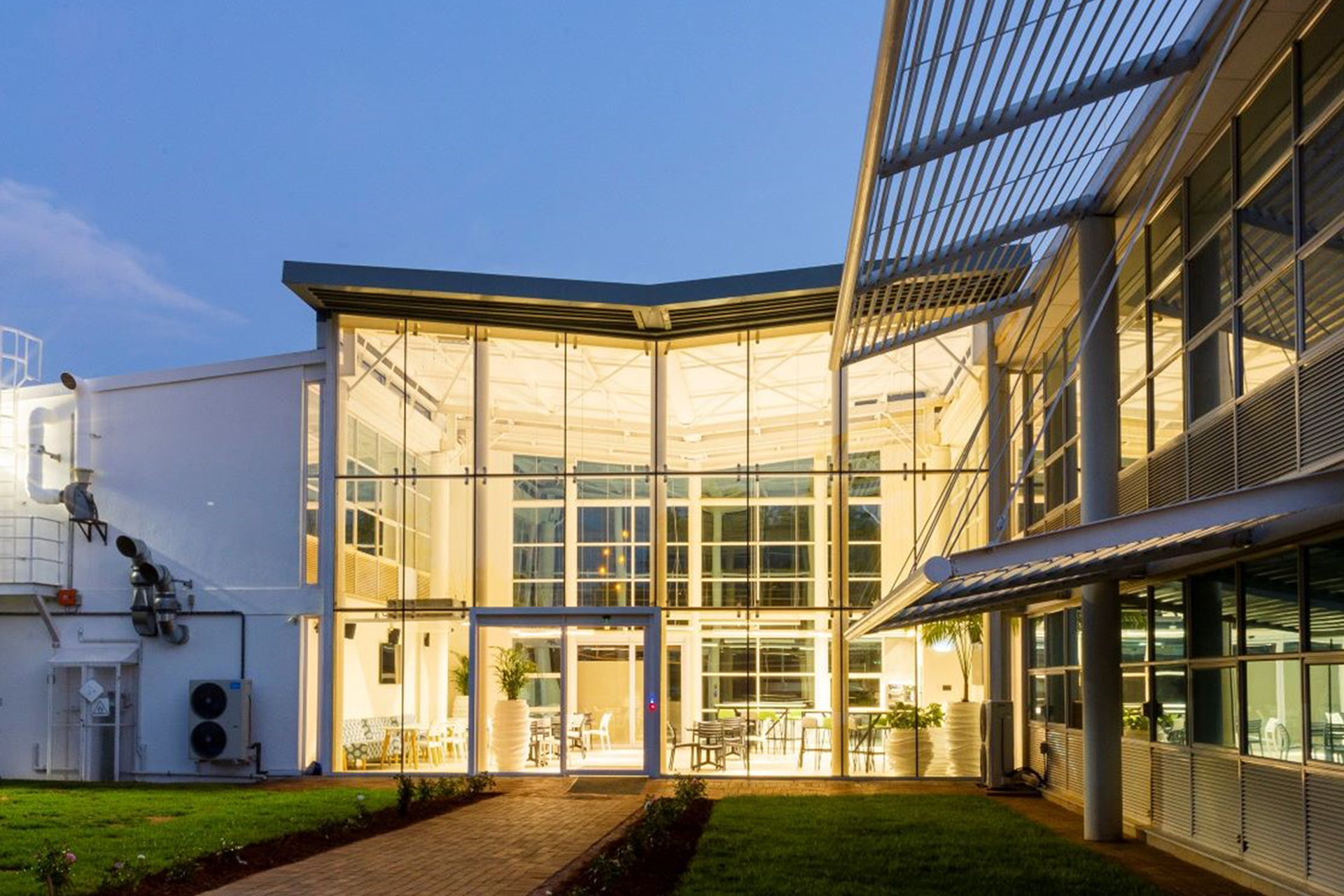
Solution
A workplace strategy, assessment of technical laboratory requirements and a light study resulted in 85% of employees being seated within 7m of natural light.
Laboratory staff have views outdoors, meeting rooms are filled with daylight, and a new atrium creates a staff collaboration and eating area. Global brand guidelines are applied with bold wallpapers in colours and imagery specific to different divisions. These are blended with design references to African shweshwe patterns in custom-made furniture and carpet detailing. Air quality control through airflow engineering is tracked with CO2 monitors while rain harvested and borehole water is run through a treatment plant to supply consistent quality water.
Flexible workspaces, informal meeting booths and privacy pods, sit alongside task-specific shop-fitted spaces such as laboratories and sample libraries in this unique facility due to receive a Green Building Council SA 6 Star Green Star Interior rating.
