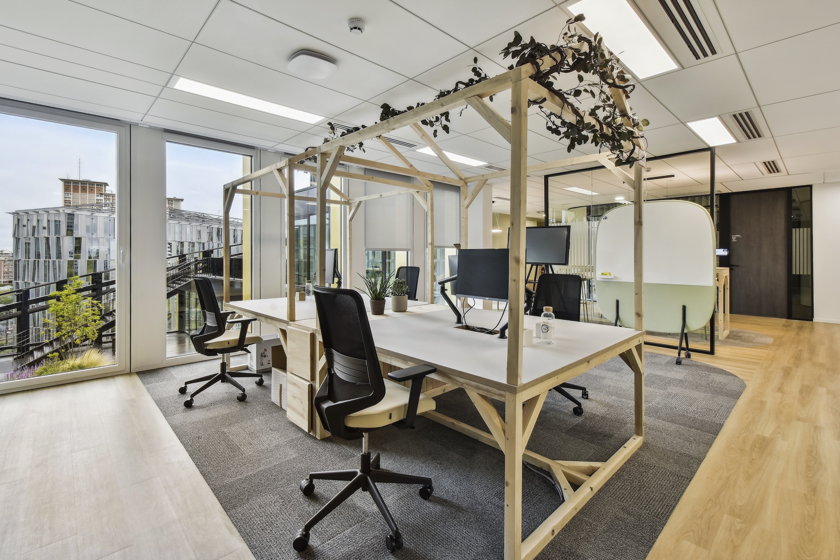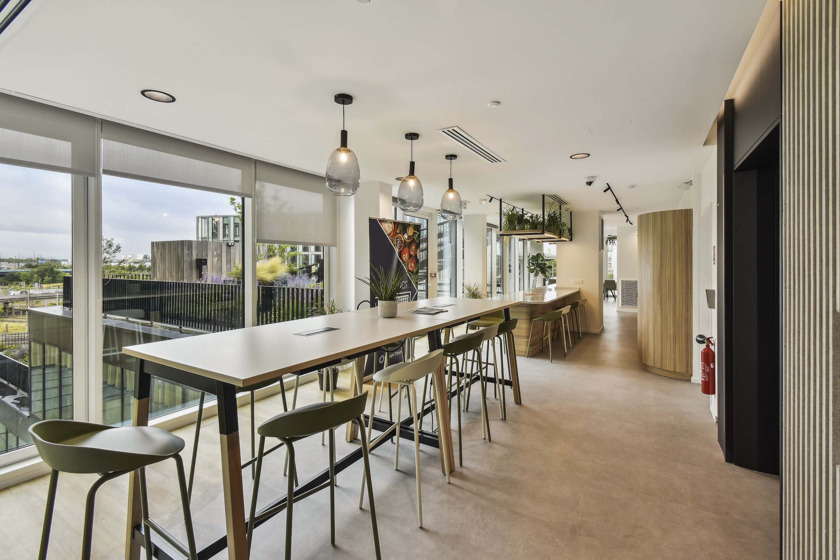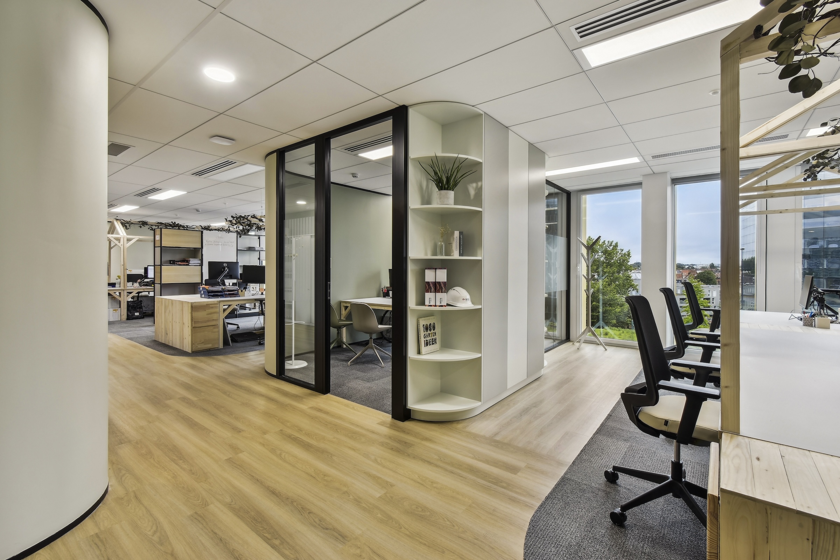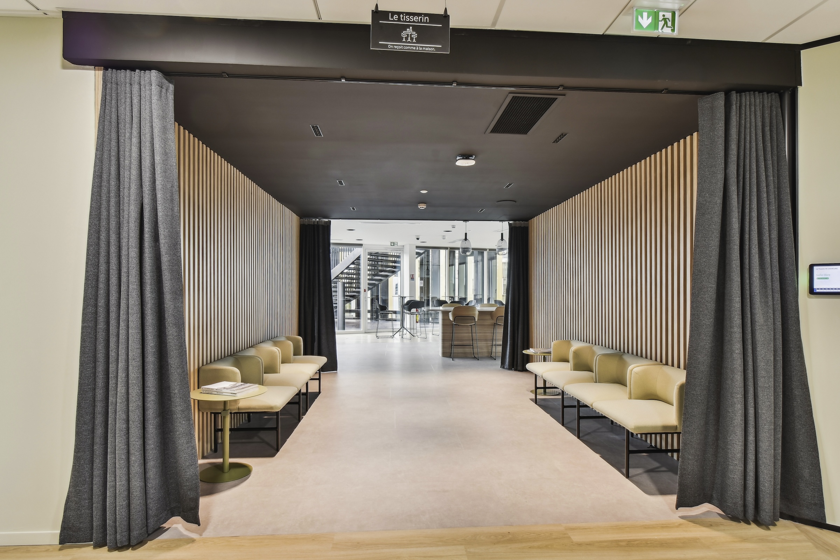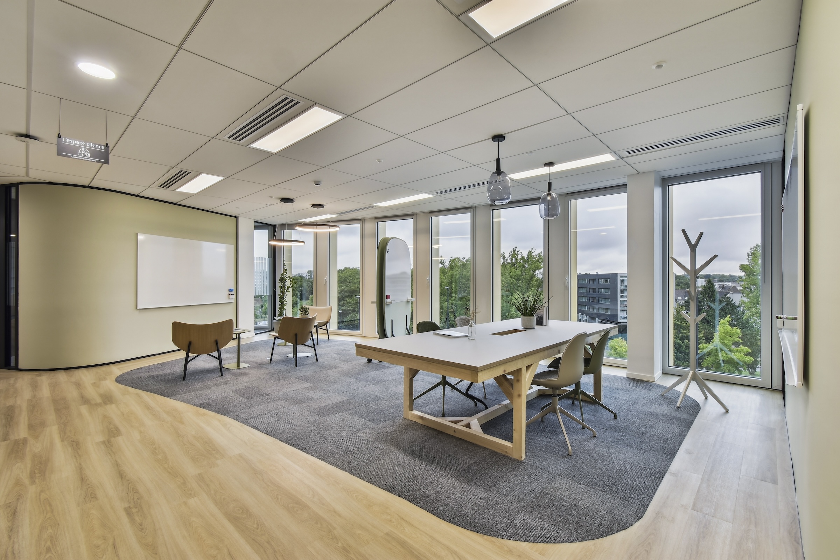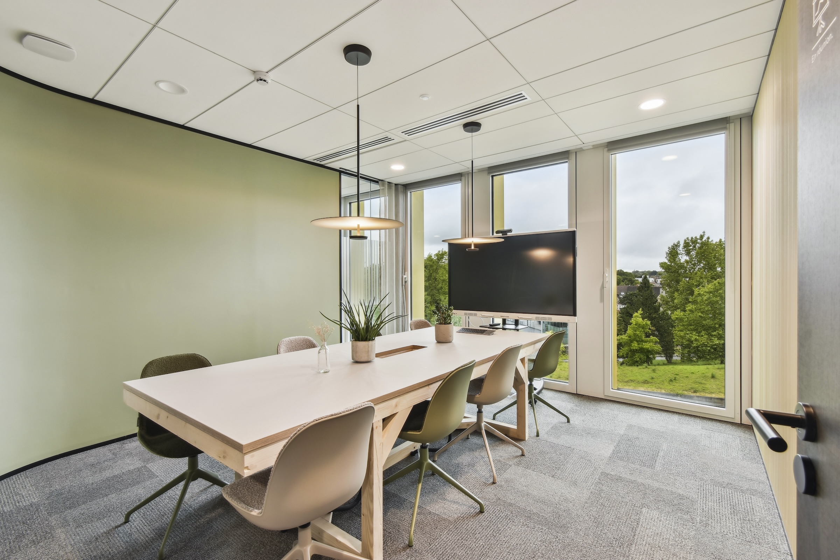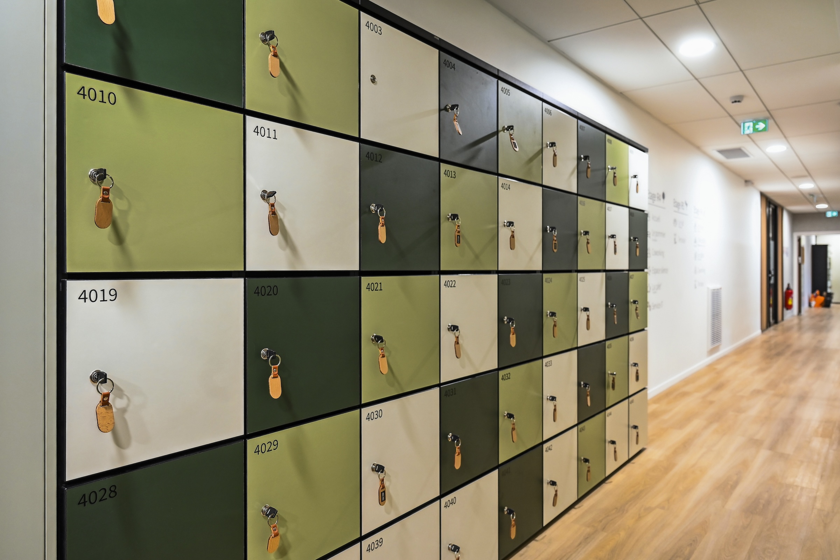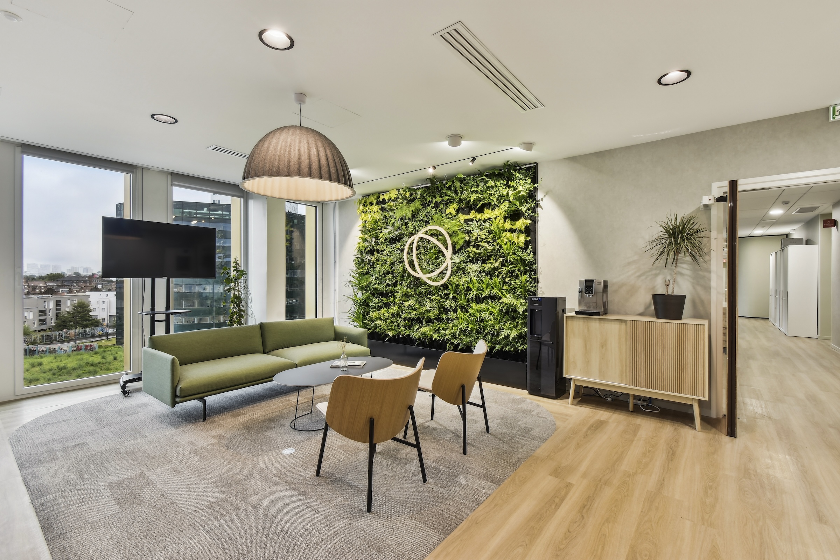GOLD winner in the Development Projects category (Worknight 2024 Awards)
Public Prize 2024 (Worknight 2024 Awards)
Originally from the Hauts-de-France region, Tisserin is a cooperative group and, since 20222, a company with mission. A global player in real estate, Tisserin builds, sells and manages all types of housing, both private and social, through its various subsidiaries (Tisserin Promotion, Tisserin Habitat, Tisserin Maison Individuelle, Nacarat and Immo de France Hauts-de-France). Its ambition is to have a headquarters that showcases its know-how, values and ambitions: to build harmonious, equitable and sustainable real estate.
Tisserin chose 4,000m² of office space in the Shake building in Lille, built by its subsidiary Nacarat, as the setting for its new headquarters, which must respect its ESG commitments. A new tertiary ecosystem in the heart of the Euralille business district, with the signature of architect Philippe Chiambaretta (PCA-STREAM), Shake is certified Breeam Excellent. All the conditions are in place for this project to be part of a resolutely committed approach, in tune with the challenges of today's world.
Tisserin entrusted Tétris with the challenge of fitting out its new offices, with the particular aim of bringing re-use to new buildings.
GOLD winner in the Development Projects category (Worknight 2024 Awards)
Public Prize 2024 (Worknight 2024 Awards)
To meet Tisserin's ambitions, Tétris proposed a layout and design concept in harmony with its identity and values.
A "future proof" layout
Initially, JLL's Consulting team contributed to the mission by gathering the needs of the customer, employees and management in order to draw up the macro-zoning.
Our teams then drew inspiration from the weaver bird, the great "architect" of tree-hung dwellings, to design a micro-zoning that would offer human-sized workspaces, where each team could find comfort, calm and well-being at their workstation.
Once out of the "nest", employees will be able to enjoy times of exchange and sharing within a multitude of spaces designed for collective emulation and collaboration. An intelligent layout has also been proposed: designed with sustainability in mind, to evolve with the company's needs. Thanks to an innovative approach to partitioning and a space plan that takes into account future changes in the workforce and numerous future configurations, the company will gradually be able to adopt the flex office concept.
Design that promotes employee well-being
Design is the result of three themes: the development of uses and functionalities, the user experience, and immersion in an inspired and inspiring atmosphere.
As a vector for quality, performance and well-being, biophilia was integrated into the heart of the project as a veritable common thread. Natural or stabilized vegetation, wood in its various forms, plant fibers and mineral materials were selected to bring serenity and encourage a reconnection with nature. The numerous plants, plant islands and green walls distributed throughout the spaces, the views of nature outside and the trees have been integrated into both the collaborative spaces and the meeting rooms, to offer a complete experience of well-being for employees.
The color palette of the project and furniture was also studied from this angle. Soft tones were used to promote a sense of calm, with green and wood tones reminiscent of nature.
A sustainable and supportive approach
Sustainable development is at the heart of our approach. The project is part of a circular economy approach: materials, fittings and furniture were specified according to ambitious ESG criteria, such as sustainability, respect for the environment and links with society and the local economy. These high ambitions resulted in an estimated saving of around 76 tonnes of CO2.
Tétris worked closely with a local partner to manage the floor coverings, and was instrumental in proposing an innovative re-use strategy that limited the project's carbon footprint and environmental impact. The existing carpet was replaced by over 2,000 m² of a unique range of re-used carpet and 2,000 m² of vinyl flooring, which was manufactured less than 30 minutes from the site, thus reducing transport-related CO2 emissions. 95% of the flooring removed was reused. This represents 4,000 m² of flooring, which was given a second life at one of the sites of the Paris 2024 Olympic Games (the Athletes' Village).
The Tisserin project also incorporates an innovative approach to upcycling. All the workstations and meeting tables were designed by Tétris and made to measure from recycled and bio-sourced materials by 20 apprentice carpenters working for a local social reintegration organization. 100% of the workstations and meeting tables were created during 5,824 hours of vocational reintegration, using 1,400 transformed pallets and 19m3 of wood from sustainably managed forests.
The project also incorporates innovative materials: 270 m² of curtain fabrics made from 78% recycled plastic waste, or a selection of lighting fixtures made from 41% recycled plastic.
Finally, Tétris has also chosen a selection of innovative paints that benefit from Ecolabel certification and the "Biosourced Product" label, with an emissivity rate 10 times lower than the strictest standards. They are made from over 80% natural components and formulated with 98% biosourced plant resin.
