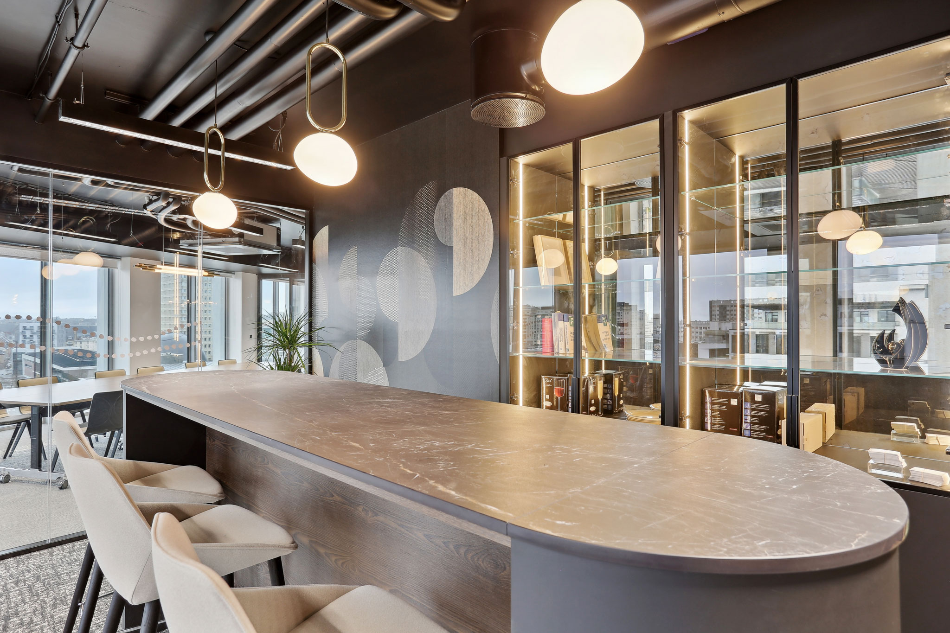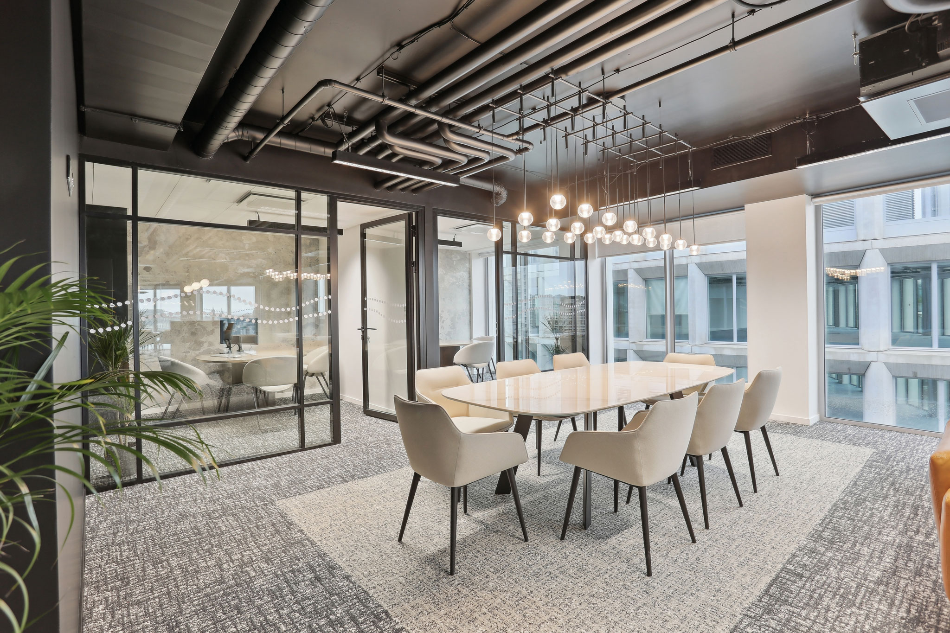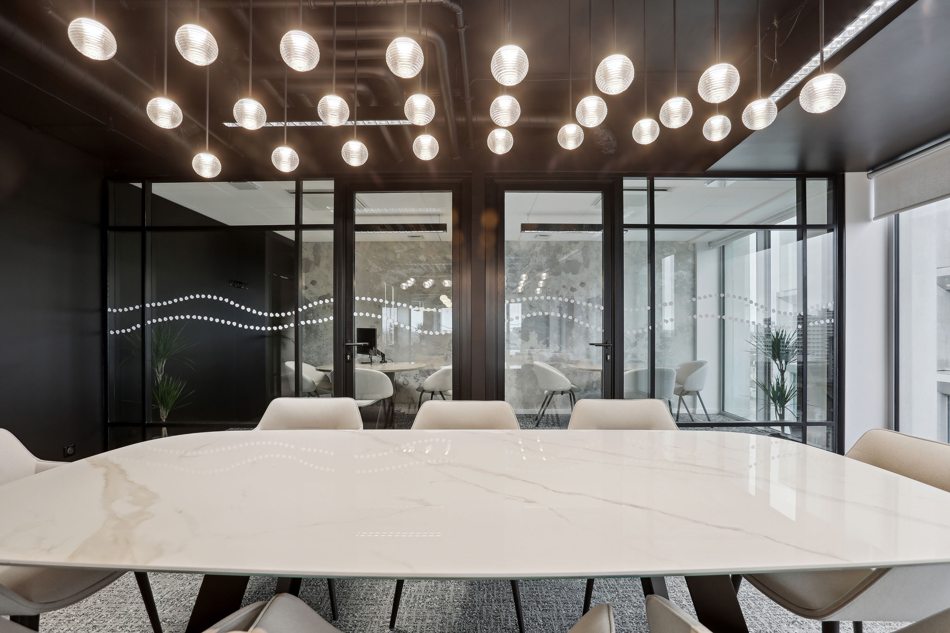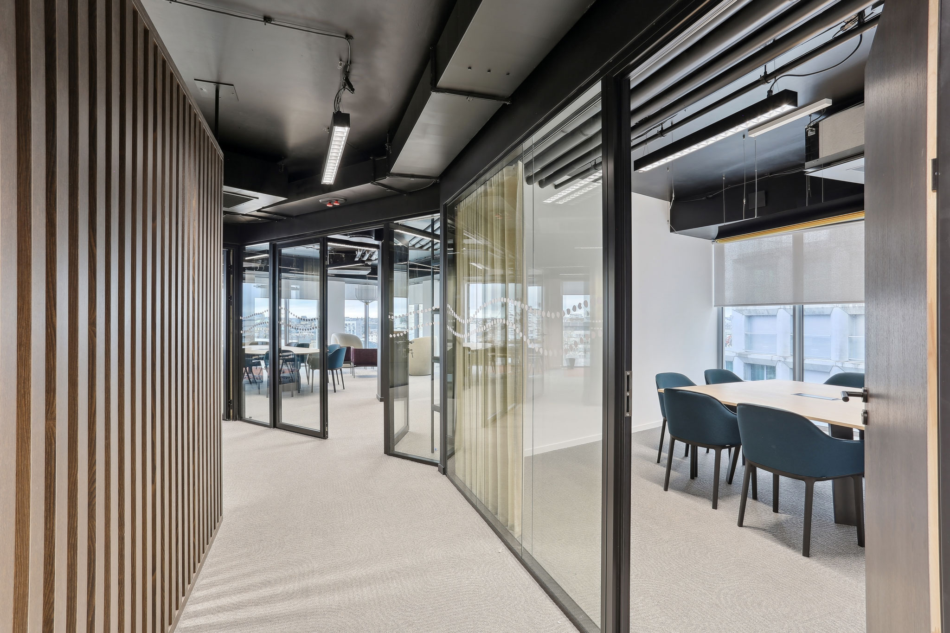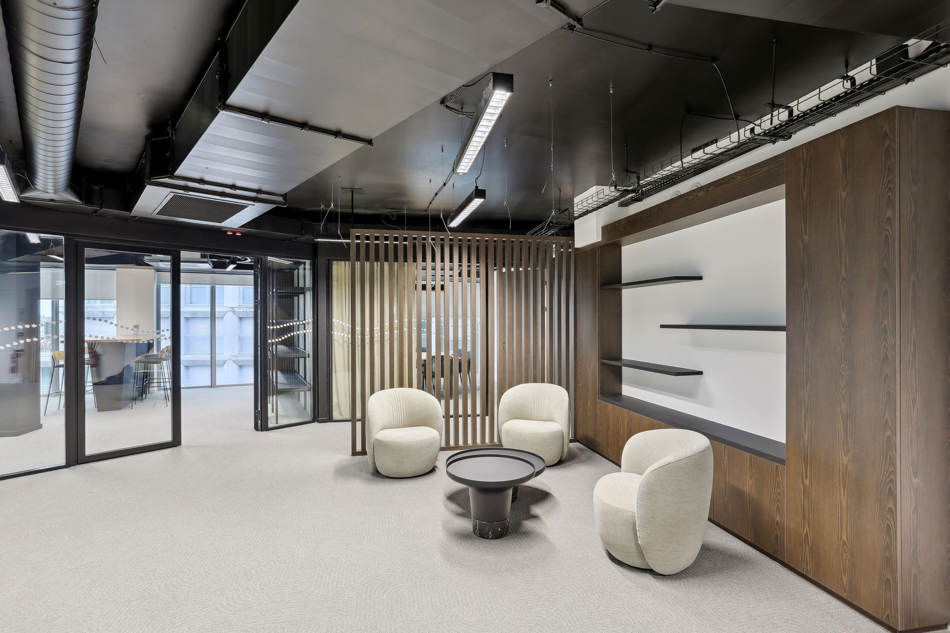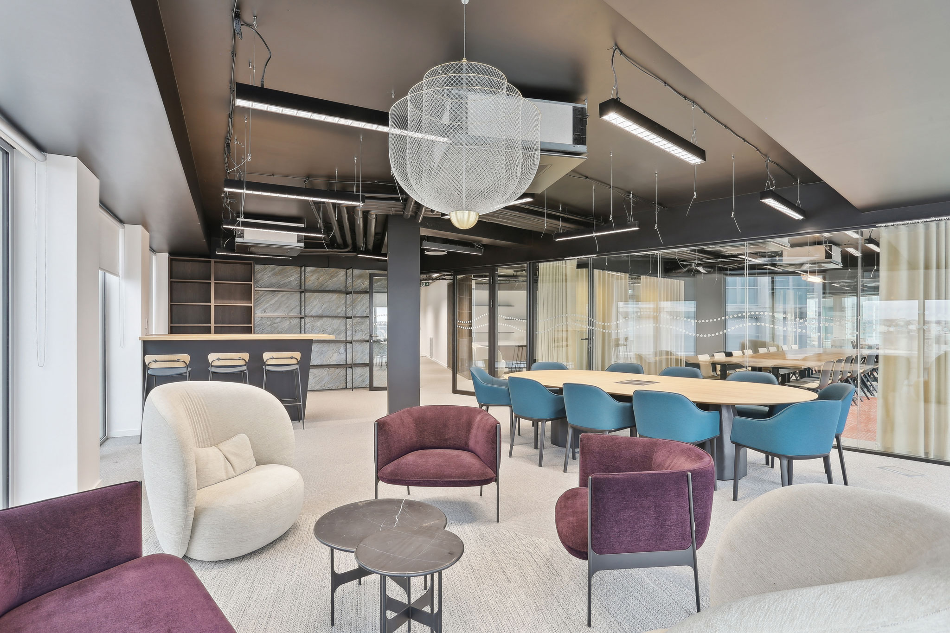Challenge
Based in Rennes, Empire Ker Building offers premium reception spaces.
Located in the heart of the EuroRennes business district, on the eighth floor of the Îlot Beaumont building. This Breeam Excellent certified building was inaugurated in 2023. Empire Ker Building desired a versatile 700 sq m space with a panoramic view of Rennes, functioning as workspaces, meeting rooms, and a reception area.
Empire Ker Building entrusted Tétris, specifically their Design & Build and Furniture Solutions teams, with the mission of combining a refined, understated execution that delivers a high-end experience while ensuring privacy and comfort.
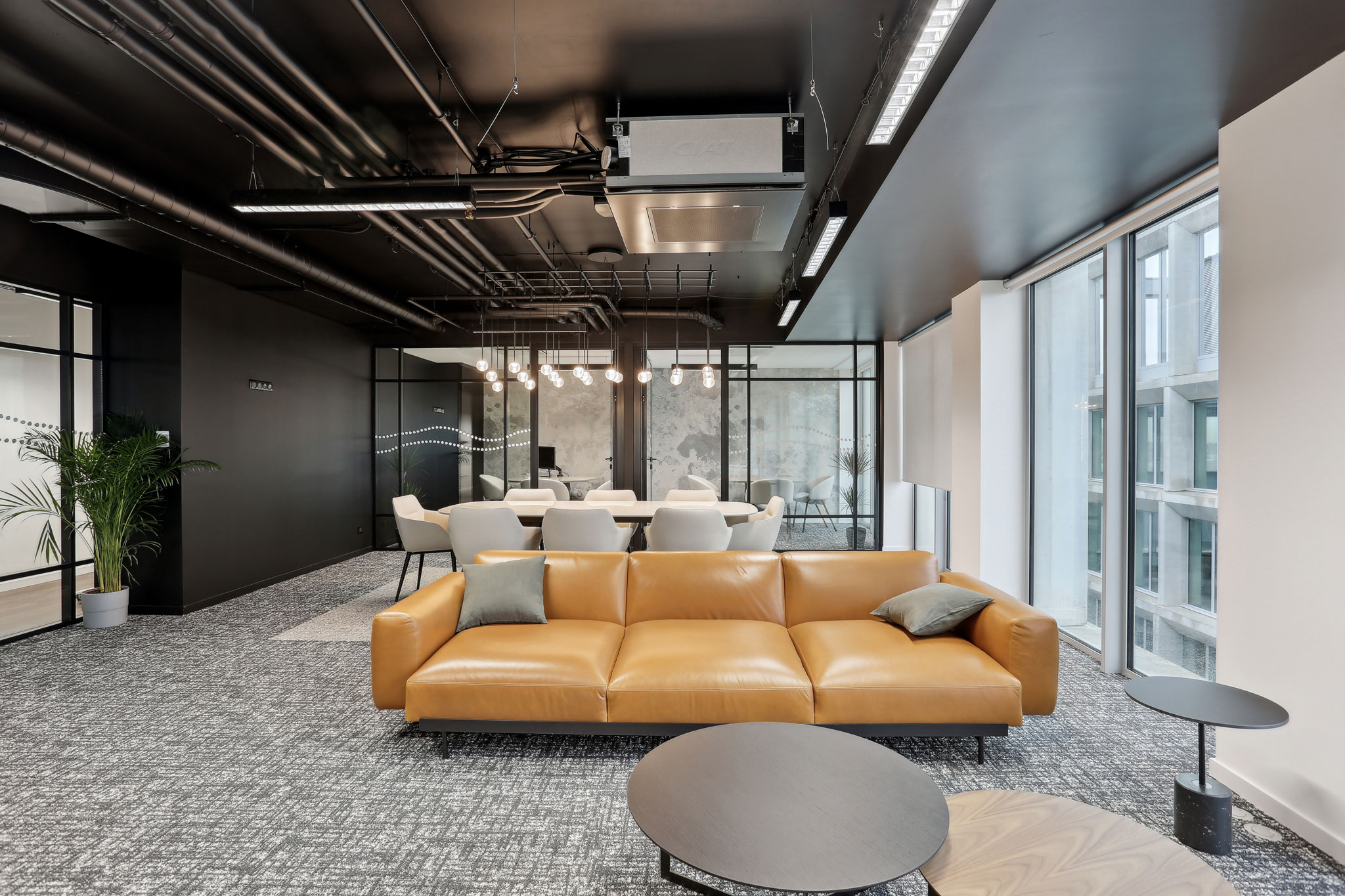
Solution
Empire Ker Building's ambition for this 700 sq m space was to showcase their expertise and level of excellence.
Our Design Studio worked closely with our furniture service to maximize the enhancement of spaces, building amenities, and particularly the view. From furniture selection to materials and equipment, everything was meticulously considered to embody the firm's prestige.
- The design follows a distinct, modern concept while remaining neutral enough to allow clients to personalize the spaces.
- The dark color scheme is reflected in both textures and colors: walls, ceiling, technical elements such as HVAC, certain furniture pieces, and partition frames, referencing the design concept while enhancing the exceptional view of Rennes.
- Materials played a crucial role in choosing furniture, installations, and equipment. Premium materials dominate: walnut, various marbles, aged glass, slate stone, and lacquered metal, in multiple textures and colors across different areas.
In terms of fit-out, Tétris optimized the equipment to meet future usage, privacy, and comfort needs of their clients.
The teams had high expectations for space confidentiality, so our Design Studio was particularly demanding in carpet selection: multiple designs were chosen, all meeting specific criteria including aesthetic qualities, material quality (natural materials) with good eco-friendly performance, and acoustic properties: greater thickness, quality underlayment. Acoustic ceiling tiles were installed, and partitions were reinforced with sound barriers.
Visual isolation between different spaces was also crucial: while the chosen window film primarily served to demarcate areas, curtain selection complemented this to ensure the expected isolation performance.
The layout includes a reception area, four lounge spaces, two cafeteria/kitchenette areas allowing for high-end catering service, a coworking area, and five meeting rooms, two of which can be combined into one large room using a mobile glass partition.
Furniture was selected for exceptional comfort and aesthetics: light, rounded, and soft forms, designer pieces, always in premium and natural materials. Informal meeting spaces were furnished following hospitality industry codes.
The close collaboration between our teams and Empire Ker Building's resulted in a space where every detail was carefully considered, embodying Empire Ker Building's excellence. A unique experience inspired by high-end hospitality, blending coworking and client suite concepts.
