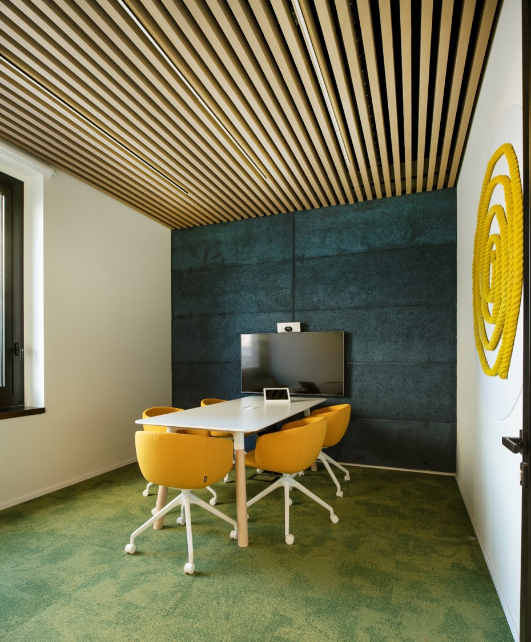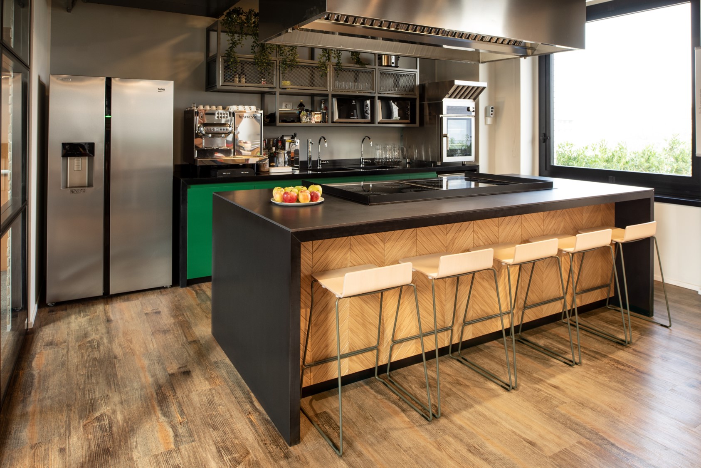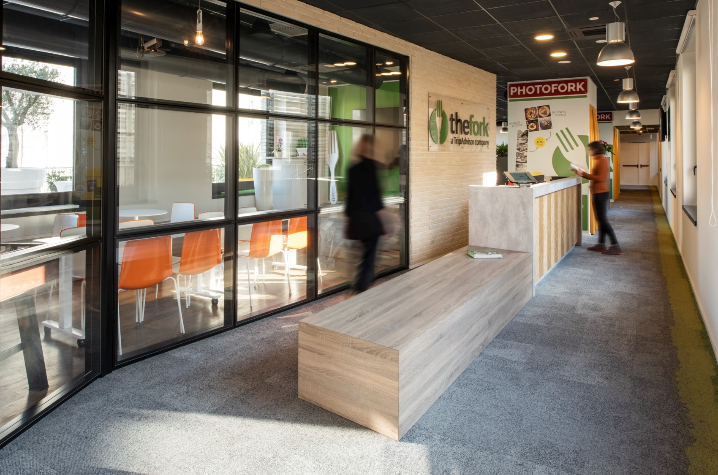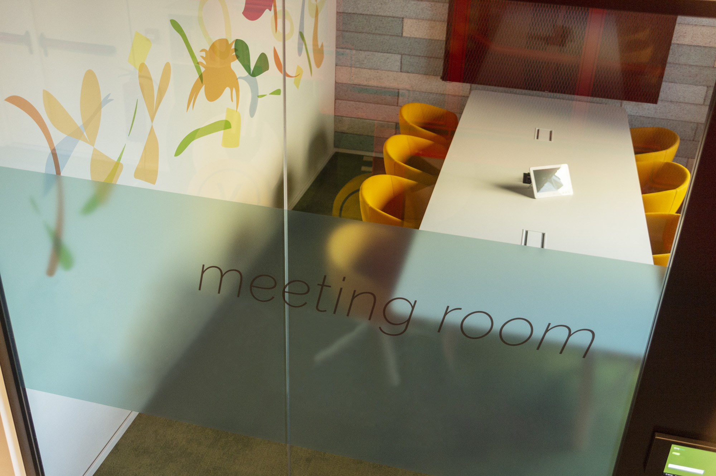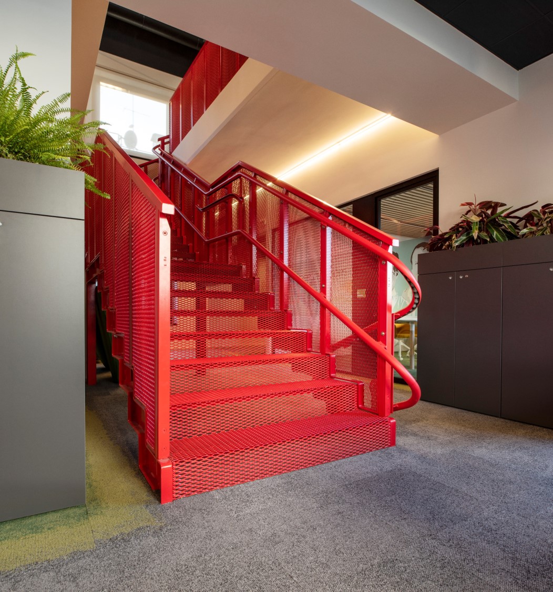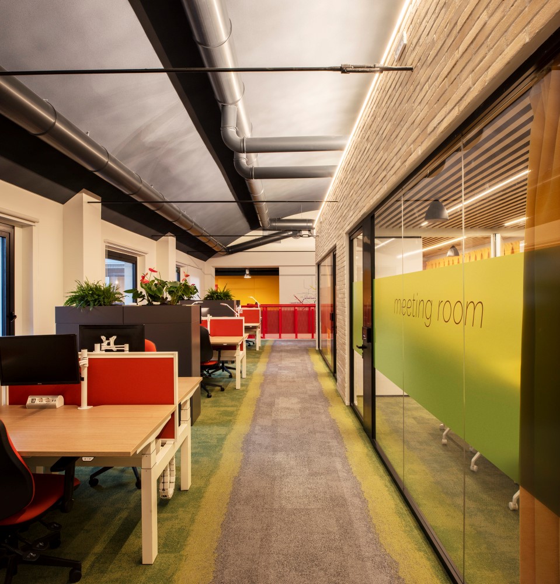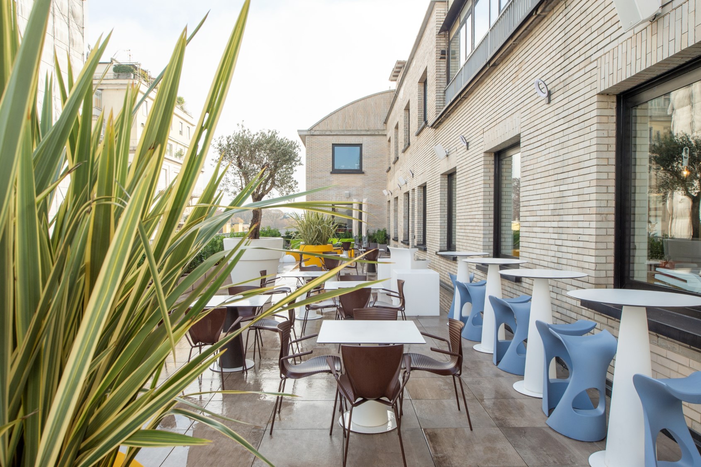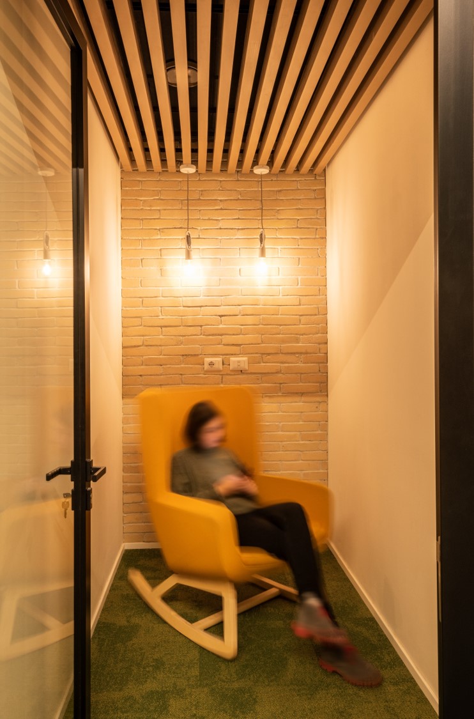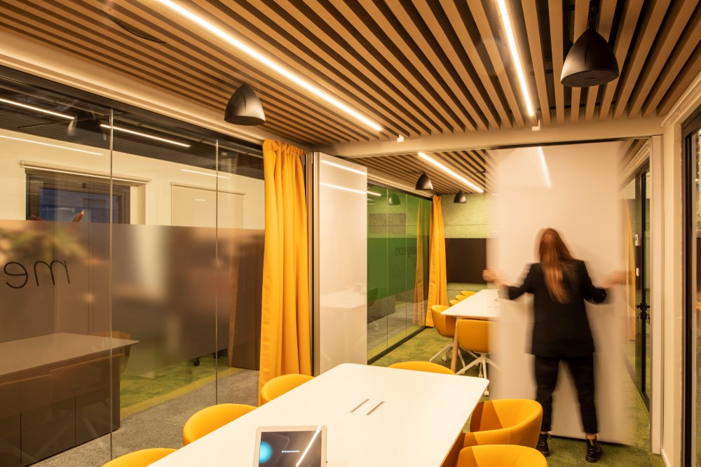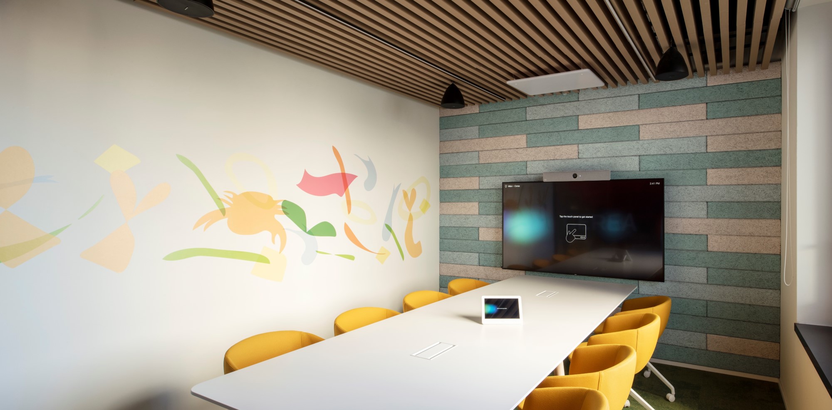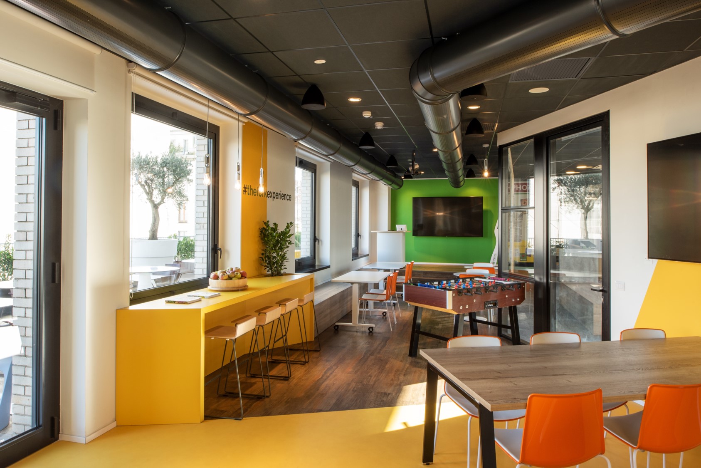Challenge
The Fork, Europe's leading restaurant booking platform and a subsidiary of TripAdvisor entrusted us with the design and build of their new Milan office. The new offices are housed in a historic building - Palazzo dell'Informazione - landscape mark of the city of Milan and our mission was to intelligently convert a traditional office space into a young and dynamic environment that interprets and translates the values of the company.
To meet their needs, we designed the workspaces, distributed over two internally connected floors, in such a way as to offer people maximum wellbeing and the opportunity to carry out their work in a flexible, creative and shared manner.
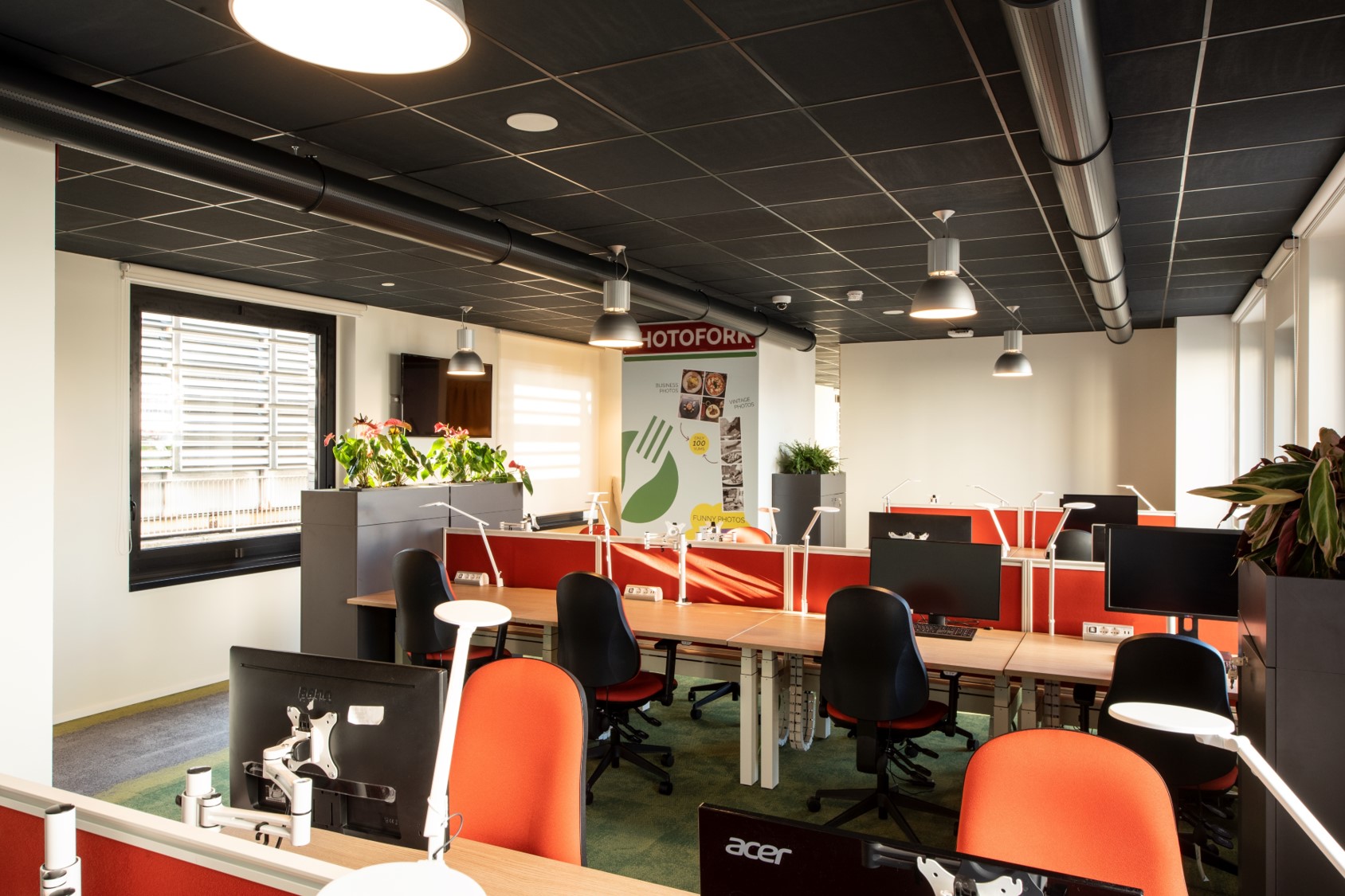
Solution
We conceived the spaces with an integrated approach, developing design, technology and systems in parallel. The concept was born from the desire to re-propose the Milanese urban fabric within the offices, both through the architectural composition of the functional areas and in the selection of materials and furnishings.
The reception area, which takes on the characteristics of an urban square, is presented as a dynamic environment that invites you to enter a large break area, equipped with a professional kitchen, which in turn overlooks a beautiful terrace embellished with potted greenery and lounge areas. A convivial and interactive environment, which can be reconfigured as required thanks to the choice of flexible furnishings and which is well suited to hosting show-cooking events or company presentations. The corridor winds its way through the space as if it were a city street, setting the pace and infusing the work areas with a metropolitan echo. The phone booths become photo booths, and an iridescent red staircase in metal and sheet metal invites us to climb to the upper floor, characterised by industrial notes rendered by the finishes, materials and colours, by the exposed mechanical systems and by the pendant lights.
The operating areas, interspersed with support areas, are developed on the sides of the corridor as if they were green patios where warm, natural colours predominate in the choice of furnishings. To ensure maximum comfort for employees, all the workstations are height-adjustable, allowing them to choose their working position at different times of the day, and are equipped with task lights to adjust the intensity of the light to their liking. Even in collaboration spaces such as meeting rooms, a domestic atmosphere prevails, combining comfort, functionality and flexibility. From a technical point of view, the acoustic measures were central to the development of this project: the entire ceiling is made of highly sound-absorbent panels, the desk benches are equipped with screens covered with sound-absorbing fabric and in the meeting rooms the wall with the monitors is covered with natural, eco-friendly panels with sound-absorbing qualities. It was also essential to reinterpret the brand culture in the client's new headquarters, which is translated into the space in a variety of graphic elements with a pop feel that typify the meeting rooms and collaboration areas.
Of great importance it was also to re-interpret the brand culture inside the new client headquarters which translates into a variety of pop-inspired graphic elements in the meeting rooms and collaborative areas.
Photo credit: Paolo Carlini Photography
