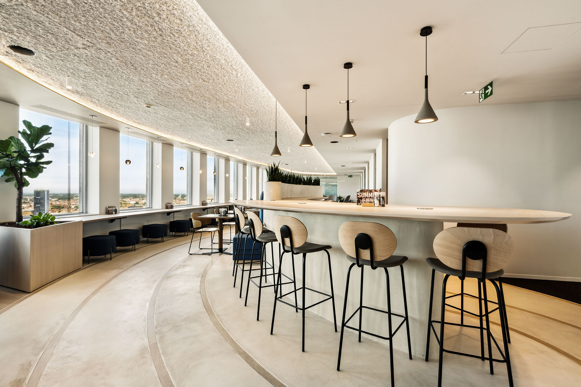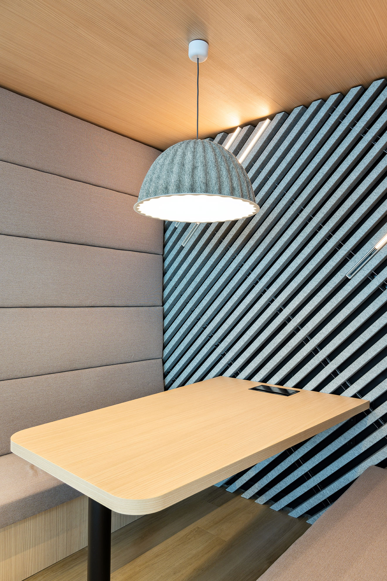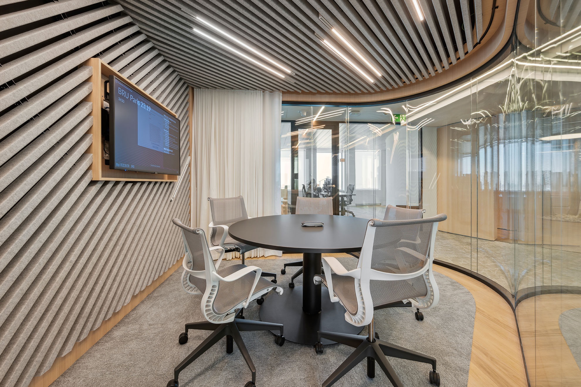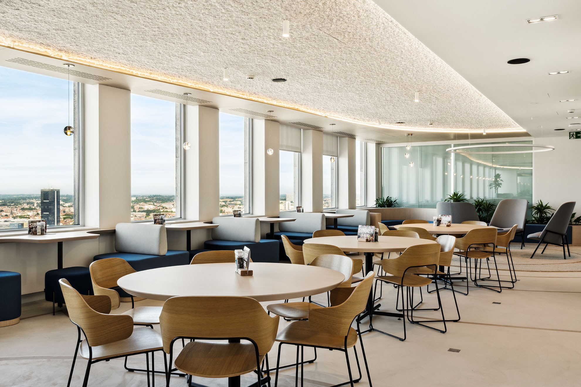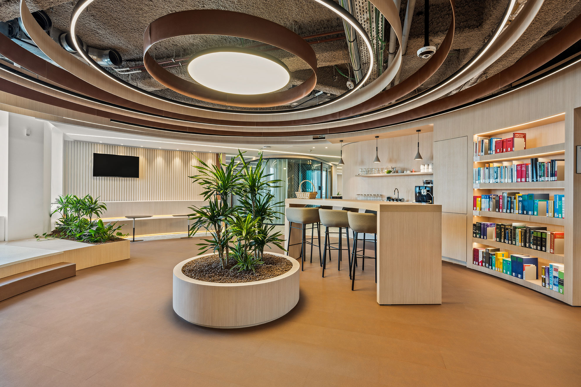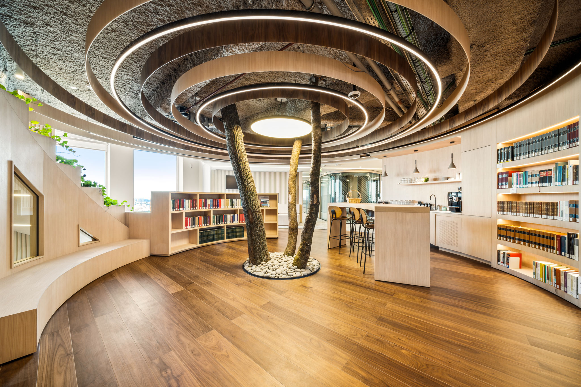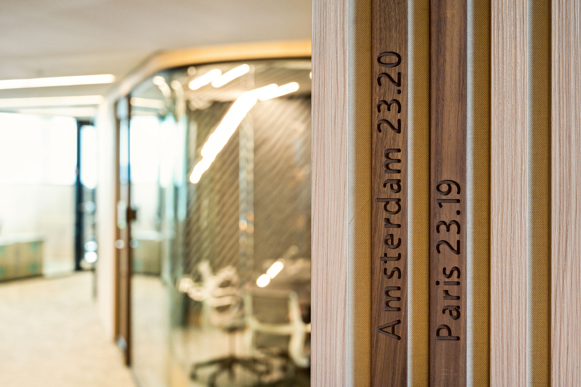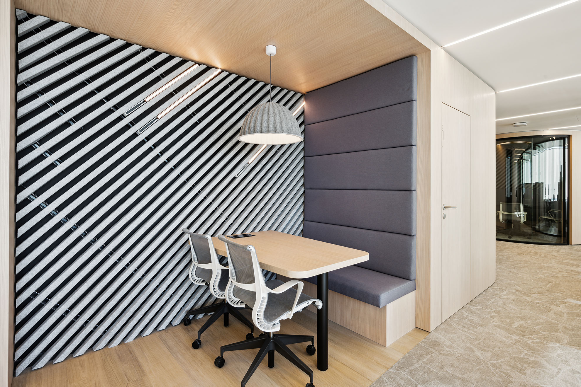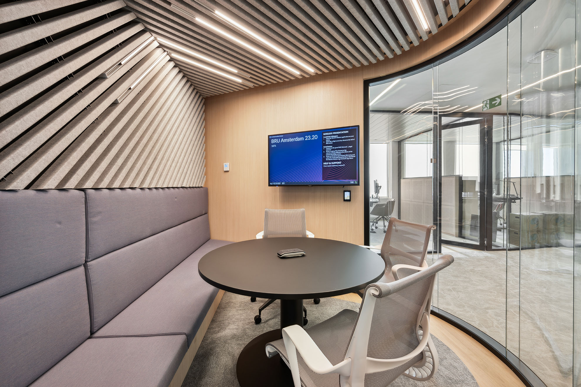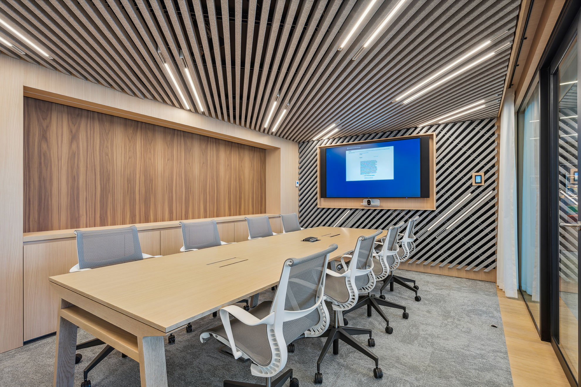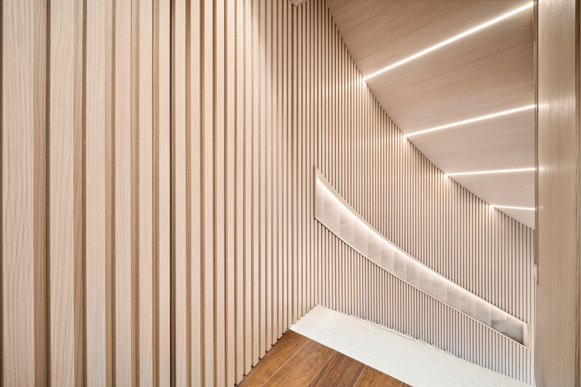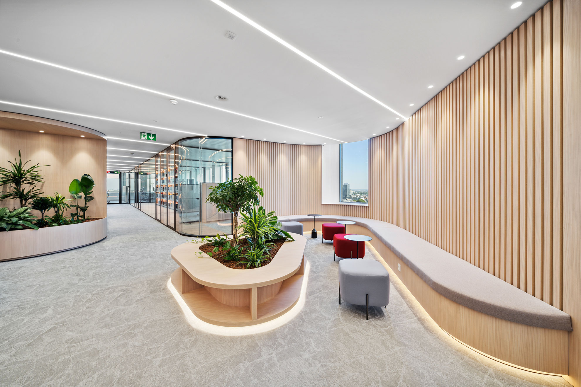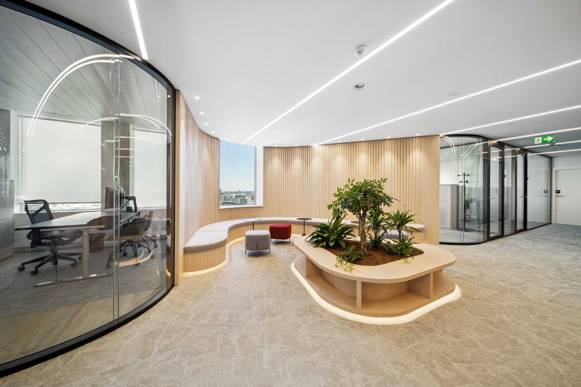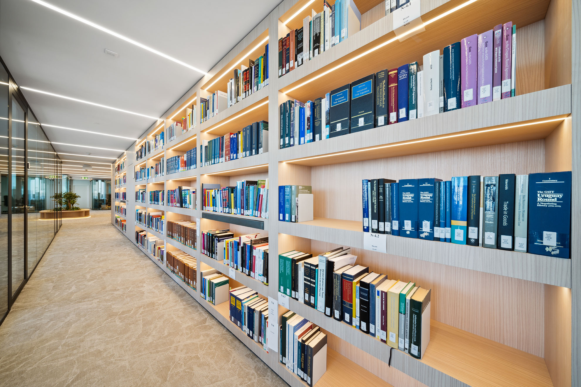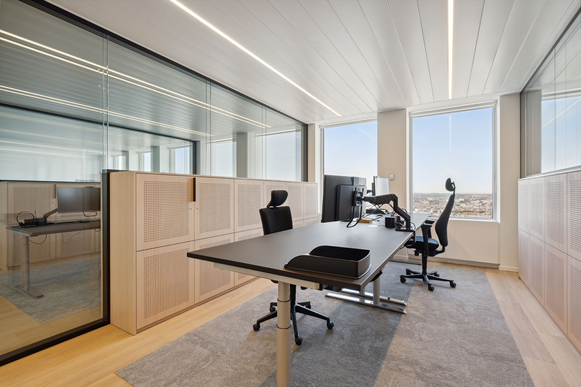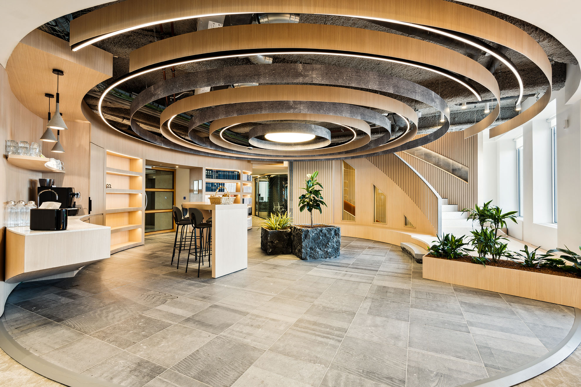Challenge
Freshfields was already occupying 4 floors of the building but divided into blocks of two floors separated by several others. JLL's Tenant Representation department initially assisted Freshfields in renegotiating their lease and taking over other floors in order to create continuity over 4 floors. In this context JLL asked Tetris to play an important advisory role in carrying out test fits and pre-study the feasibility of a strong vertical flow through the 4 floors of offices.
JLL was commissioned by Freshfields to oversee the entire project, starting with a design competition. In its proposal, Tétris was able to build a vision that responded to Freshfields' post-covid challenge and thus won this first selection phase.
We then responded to a call for tenders for the works and for the furniture, which we both won thanks to our methodological approach and our competitive budget proposal.
We are very proud to have been able to support Freshfields in all our areas of expertise: design, works and furniture. This is a real added value for the coherence of the project and the quality of the work.
Solution
We conducted a change management mission via a survey of Freshfields employees to anticipate their expected attendance rate after renovation, their desires, the reasons why they would return to the office and the type of tasks they planned to perform on site.
The first functional concept was to create one Agora per floor. A place to live and meet. A welcoming space when you arrive in the morning that allows us to create human links between employees. These different Agoras are linked by a strong and open vertical circulation that creates continuity between the different levels and encourages interior mobility.
The second functional concept revolves around the offices. We had a contradiction to resolve: to provide closed offices for confidentiality and at the same time create a spirit of belonging to a close-knit community.
We created offices that are almost entirely glazed, simply separated by acoustic cupboards integrated into the partitioning, which allows you to be 100% concentrated when you are sitting down and to see your colleagues as soon as you stand up, so that you feel part of the group.
The design concept is based on the number 4, which is the number of floors we have renovated. It is also the number that represents justice in relation to the Freshfields business.
We have assigned to each floor a quality that we feel is important to the practice of law and each is represented by a specific material: wood for patience, leather for wisdom, metal for loyalty and stone for trust. These materials and qualities are mainly highlighted in the Agoras and more subtly in detail elements, such as cabinet handles, signage, bookcase shelves, ...
Each Agora is almost identical spatially to create continuity, but each one also has a very particular atmosphere that creates an effect of discovery.
In the design concept, particular attention has been paid to well-being, notably through acoustic comfort with absorbent materials used in the cupboards and on the floor. The provision of natural light into the heart of the building and the management of artificial light was also a key concern.
As a sign of their confidence, Freshfields asked us during the course of the project to also renovate their cafeteria on the 25th floor which no longer met their needs. This allowed us to extend our design concept to this space and to create greater coherence between all the spaces dedicated to the human values of meeting and sharing.
Finally, in order to meet the challenge of a very tight schedule of construction and studies, Tétris was able to count on teams from other countries to guarantee that deadlines were met.
And for the works, we benefited from the very close links we have maintained for years with our partner companies and local craftsmen. This allowed us to create a team of companies that were committed to delivering a quality project on time.
