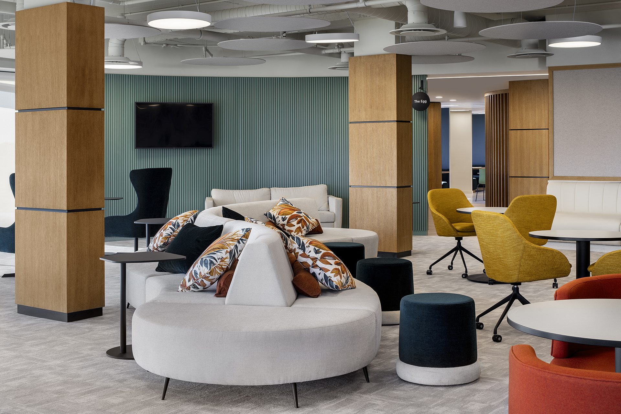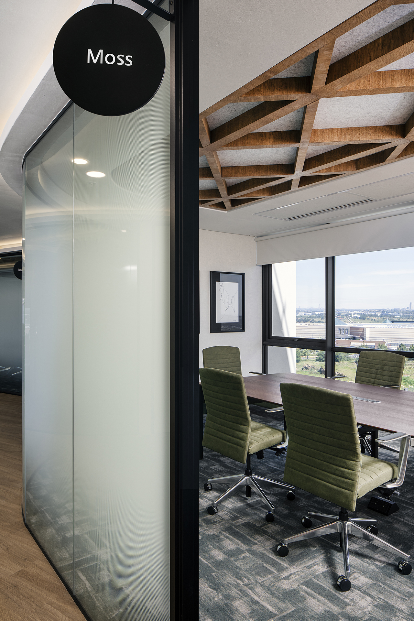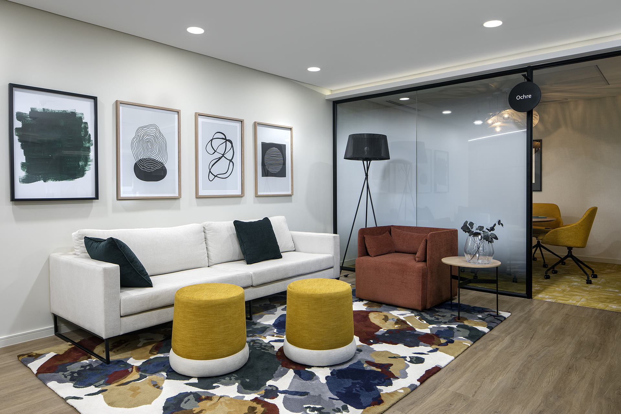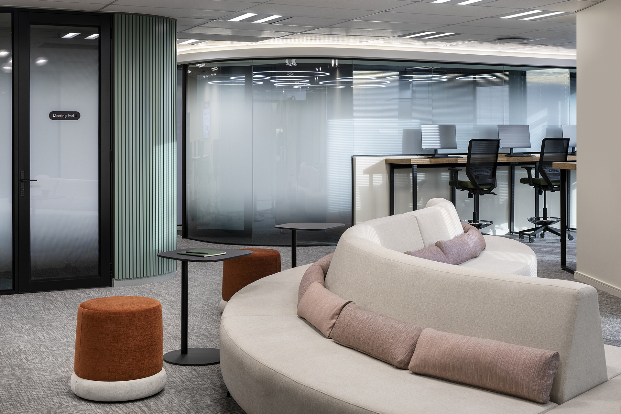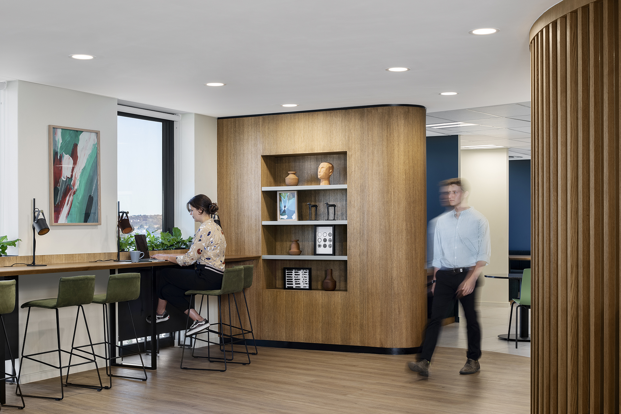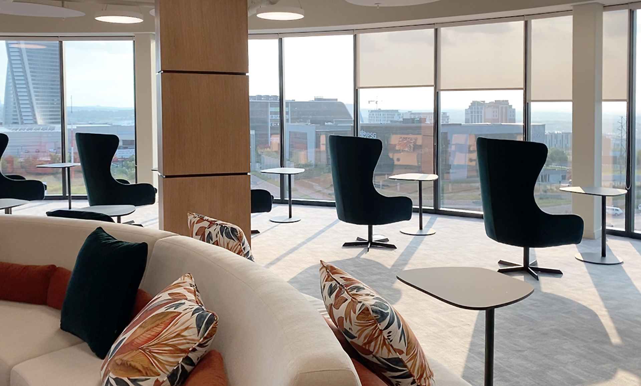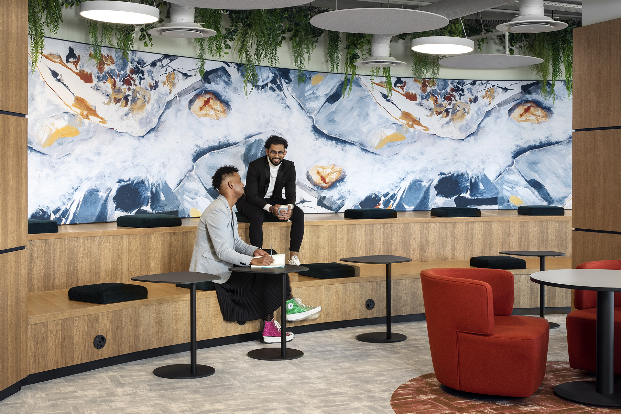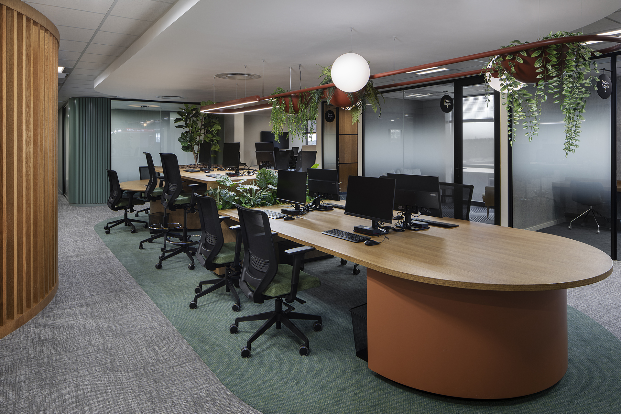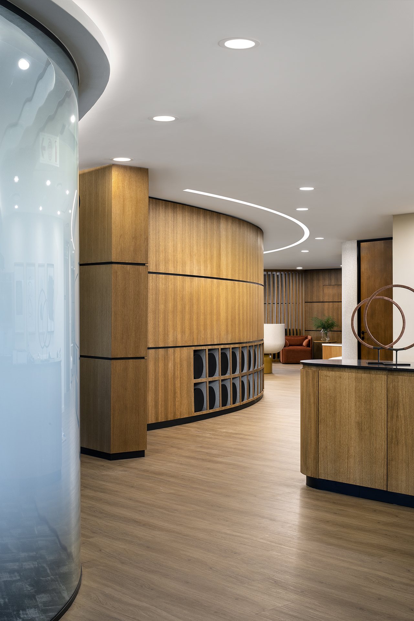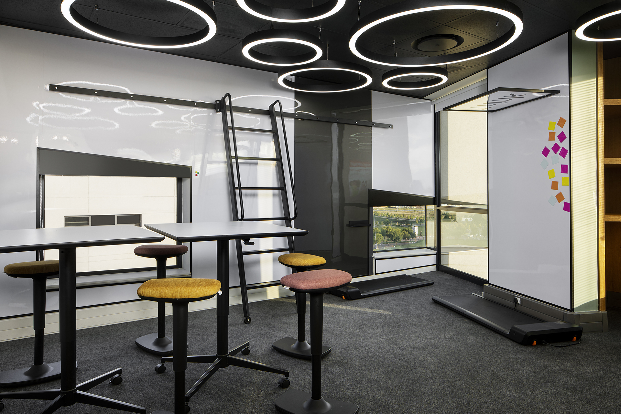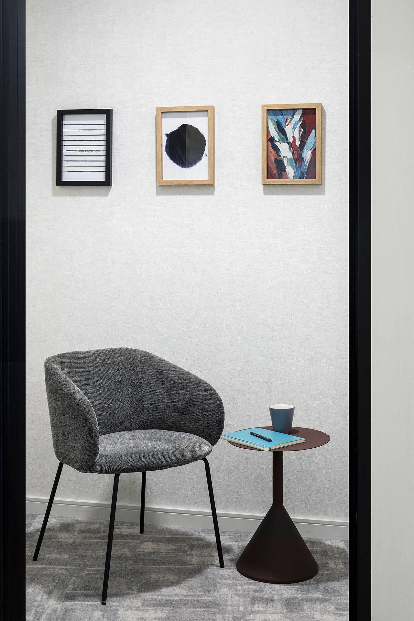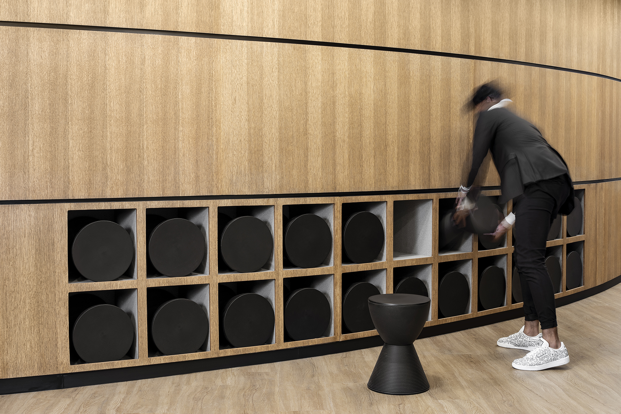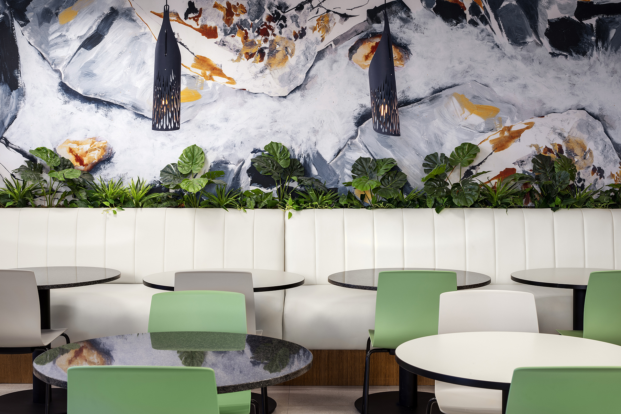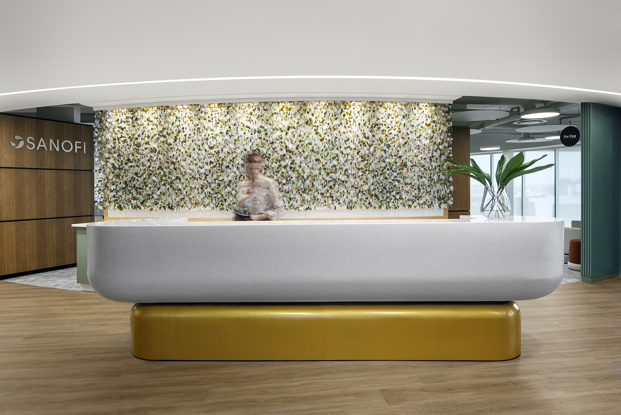When the innovative global healthcare company Sanofi relocated their head office, they wished to use the opportunity to embrace new ways of working. The workspace needed to reflect the Sanofi strategy of Play to Win and to encourage employees to interactively use various types of work and collaboration spaces throughout their work day.
The extensive curve of the building with floor to ceiling windows is set as a central meeting and co-working lounge behind the reception with a feature curtain made from recycled glass. The shape of the curve is carried throughout the design of the workspace, providing flowing connections between different activity spaces. Quieter spaces for team meetings and focused work are catered for in a back office area to the one side of the floor plate and one floor below the energised collaborative space. Created as the engine of the workspace, this floor includes a playful innovation room with a moveable ladder for writing on the full height of whiteboard walls and treadmills for encouraging movement while thinking. The use of colour supports the suggested energy of the varied work zones and is based on indigenous South African flowers. The vibrancy of the top floor draws its inspiration from the bright Strelitzia, while the core working areas a floor below, celebrate the calmer, paler colours of the Protea.
