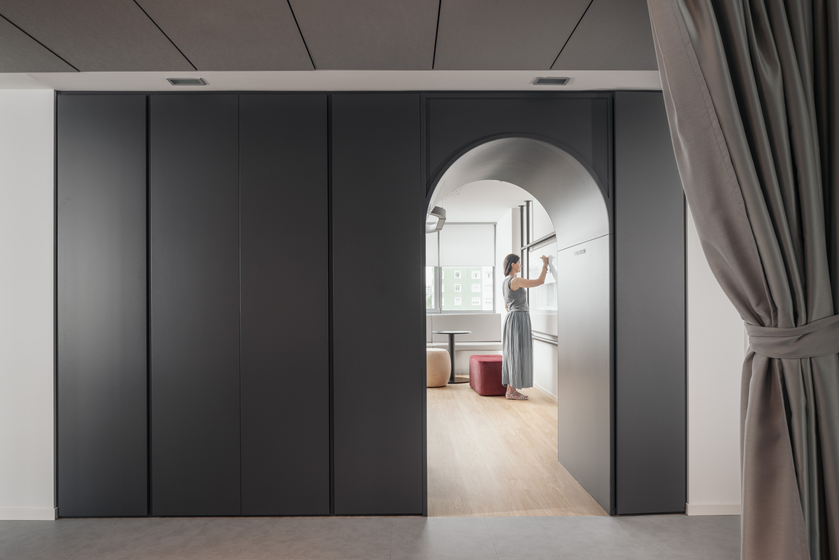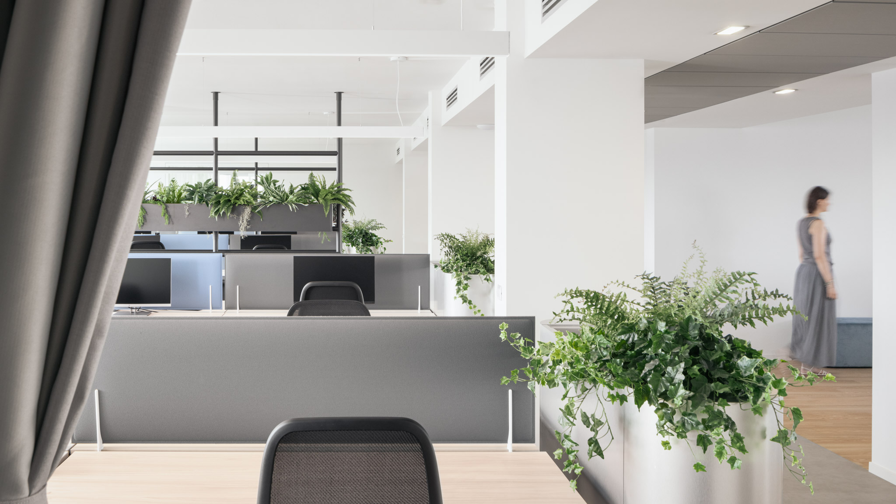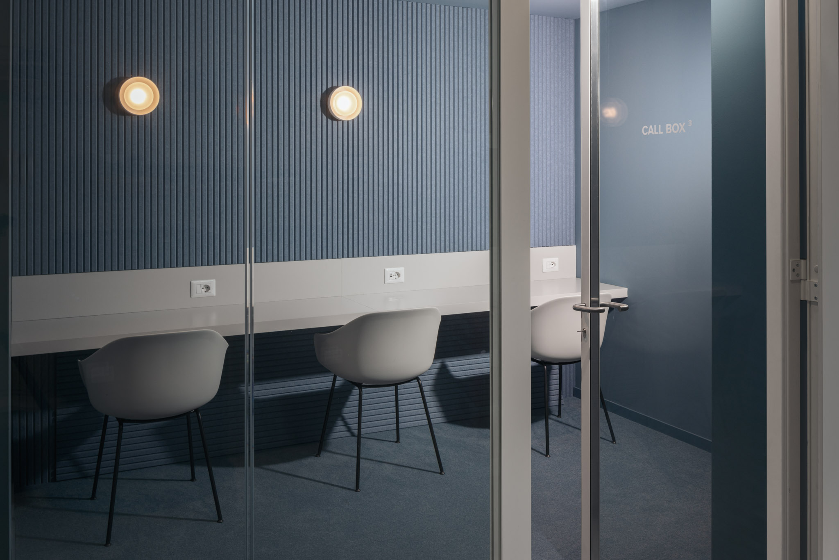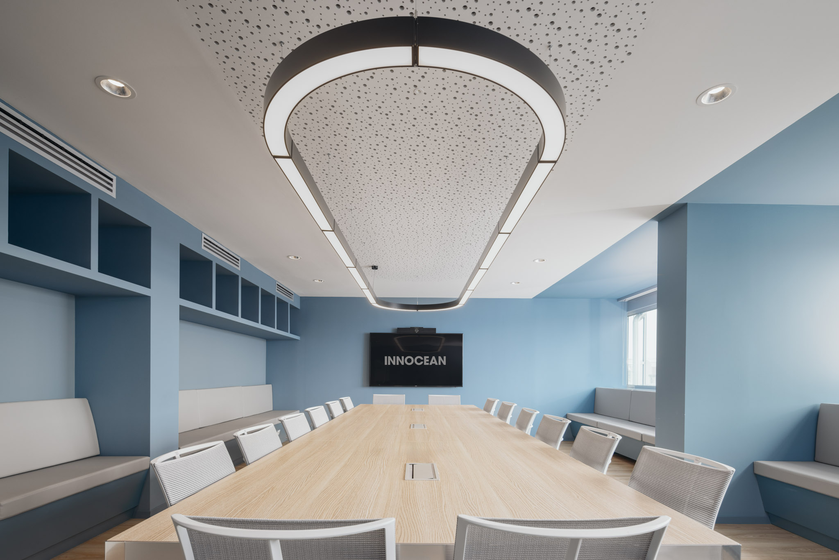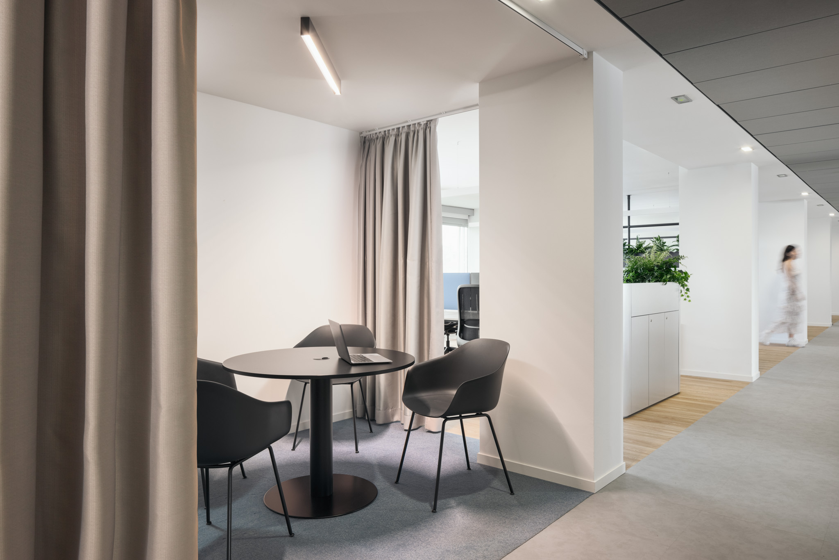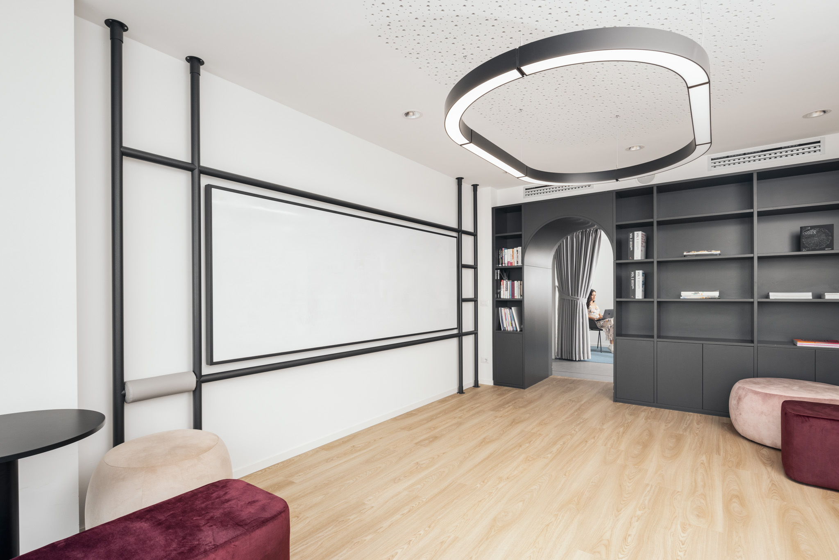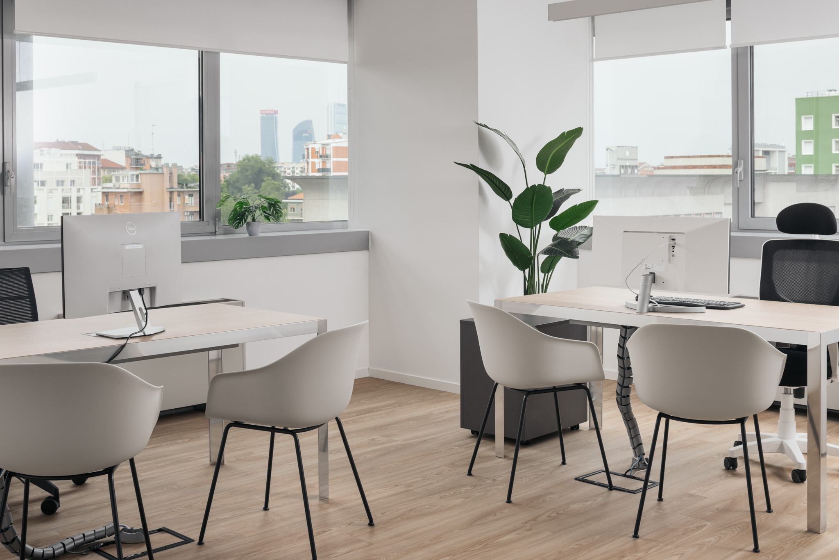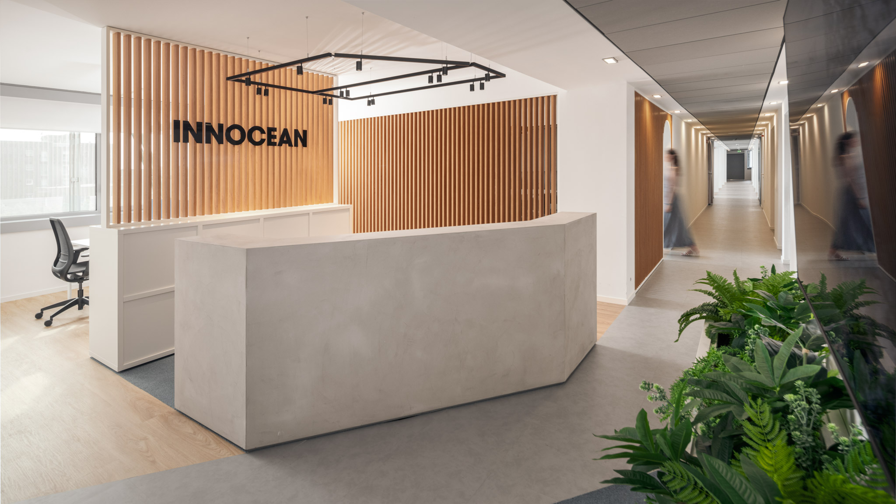Challenge
Innocean, founded in 2005 in Seoul, South Korea, is a global marketing and communications network with 41 offices in 22 countries and almost 3300 employees globally.
The European network, 8 offices in 7 countries and almost 400 professionals of 30 nationalities, makes international teams available to its clients through its offices in Frankfurt, Berlin, London, Paris, Madrid, Milan, Moscow and Istanbul, and entrusted us with the renovation project of their Milan office.
INNOCEAN’s name draws its inspiration from the fusion of 'ocean' and 'innovation' to pioneer the global communications sector through innovative creativity and strategic ingenuity. Similarly, the new office had to capture the company's vision and become a distinctive and professional space where creativity can flow, and innovative ideas can be conceived.
Communication, collaboration and focus are the main elements we were inspired by to create Innocean's new workspace identity.
Photo: Davide Galli
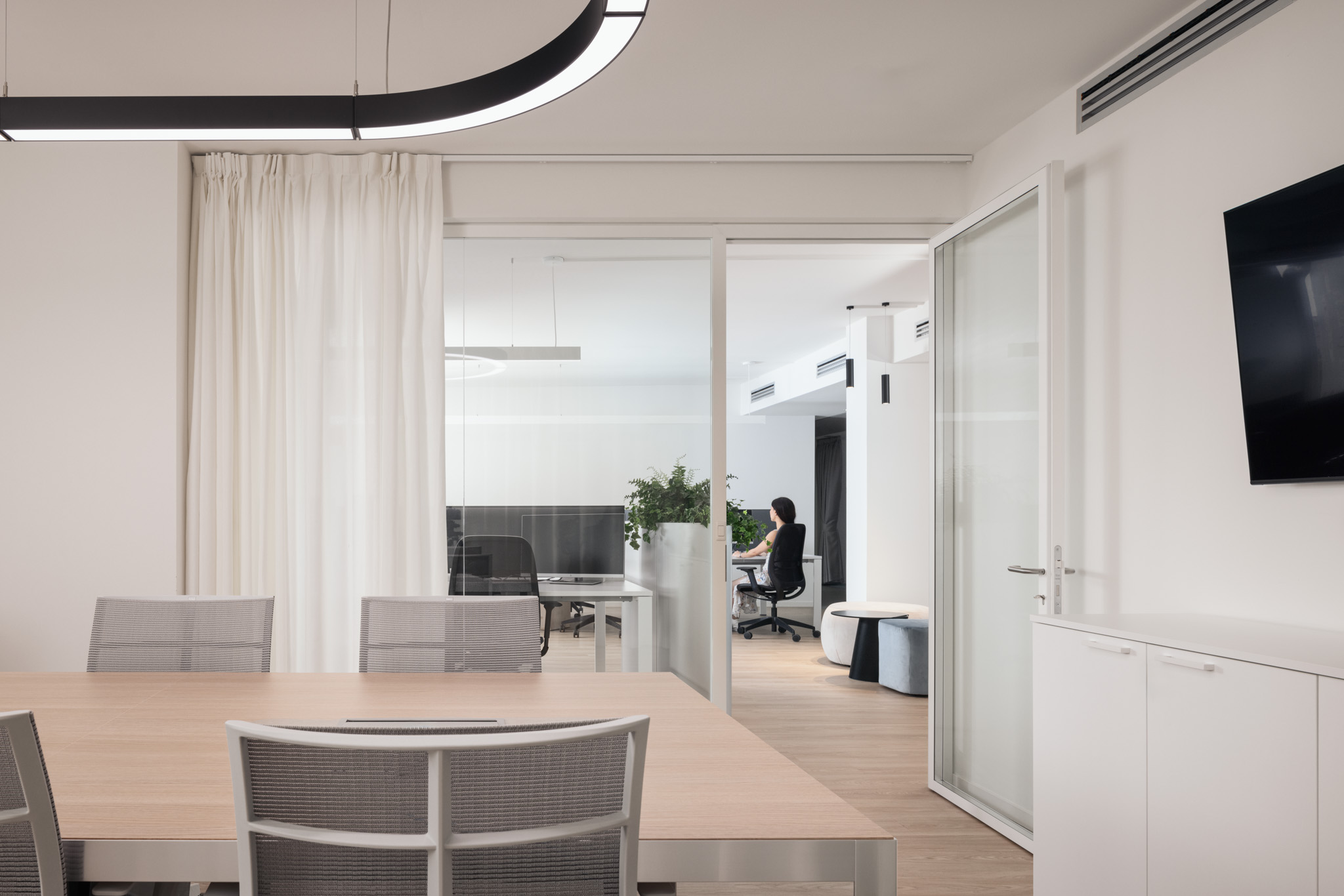
Solution
The environment is characterized by well-defined flexible and modular spaces that can support different work styles throughout the workday.
The reception area is designed as a light, transparent space through which the rest of the office can be seen.
Operational areas foster a sense of openness and fluid communication, allowing for easy collaboration, while private offices and spaces for individual work and concentration provide spaces with an appropriate level of privacy while being well integrated with the rest of the office.
Meeting rooms of various sizes, designed to be interactive and dynamic, are dedicated to collaboration and meetings with external guests. The Think Room, on the other hand, is designed as a cozy but at the same time playful space where to stimulate one's creativity and hold moments of discussion with people from different teams. The break area is a versatile social space where one can meet for informal conversations or take a break with colleagues.
Furniture proposals played a key role in optimizing space and creating functional and aesthetically pleasing environments. The use of natural textures and materials and neutral, harmonious and delicate colors give a refined, welcoming and stimulating atmosphere, thanks also to the presence of custom carpentry that enhances the architecture of the spaces.
All workspaces have access to natural light and views to the outdoors to enhance well-being and comfort, with a focus on improving the acoustics of the spaces with sound-absorbing solutions and materials.
Photo: Davide Galli
