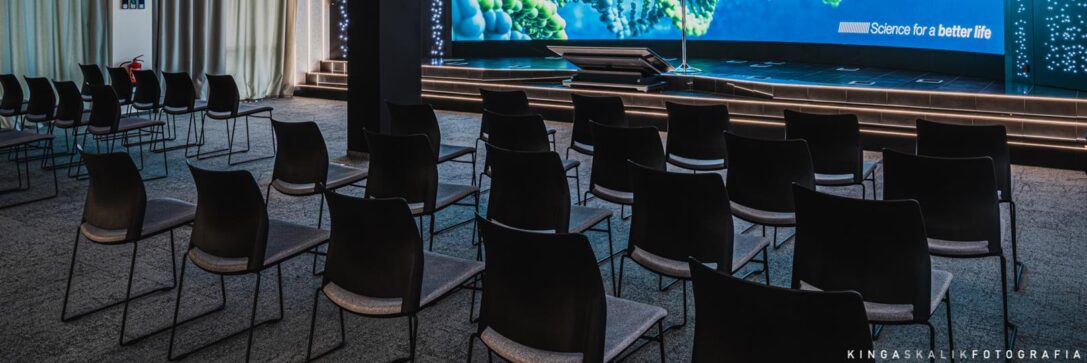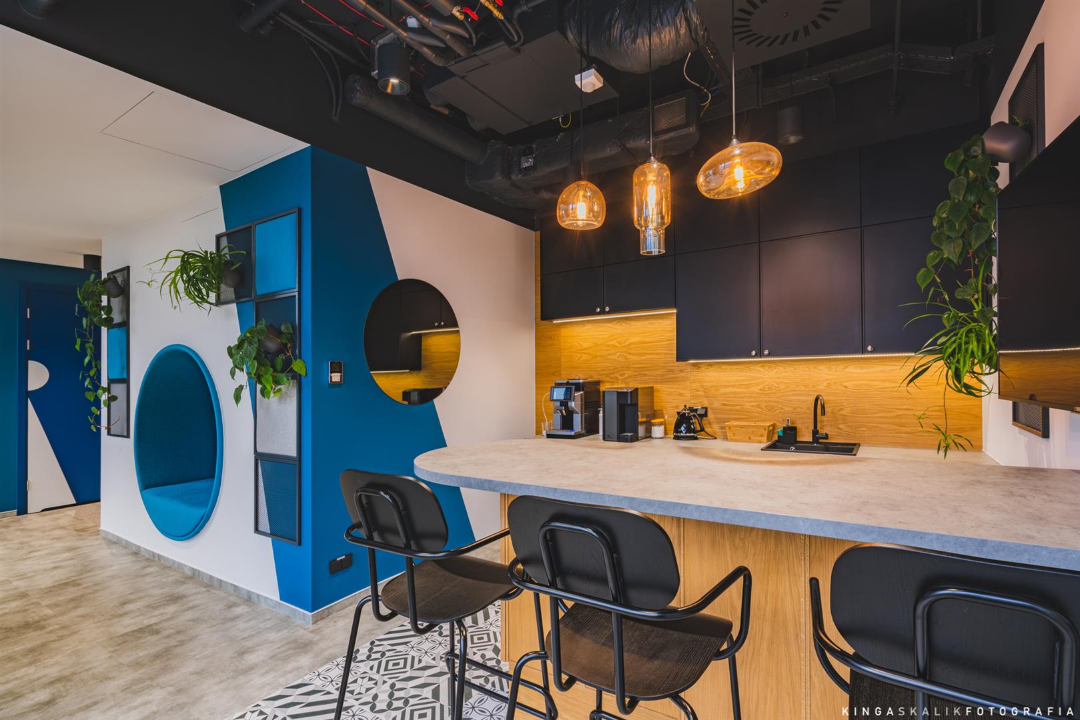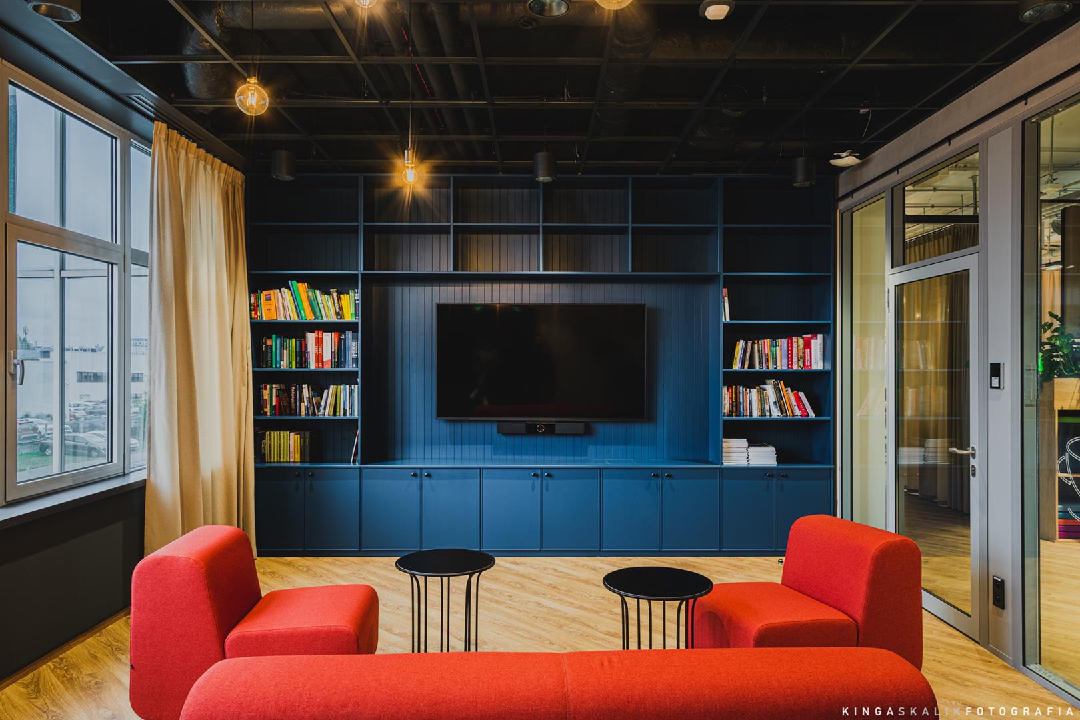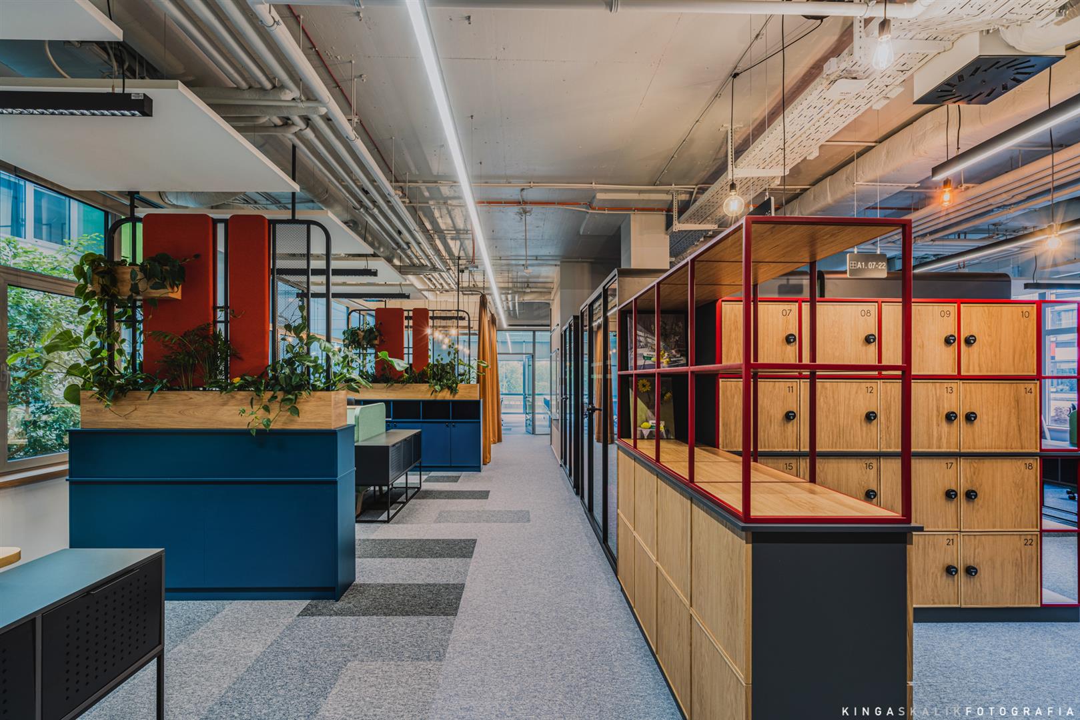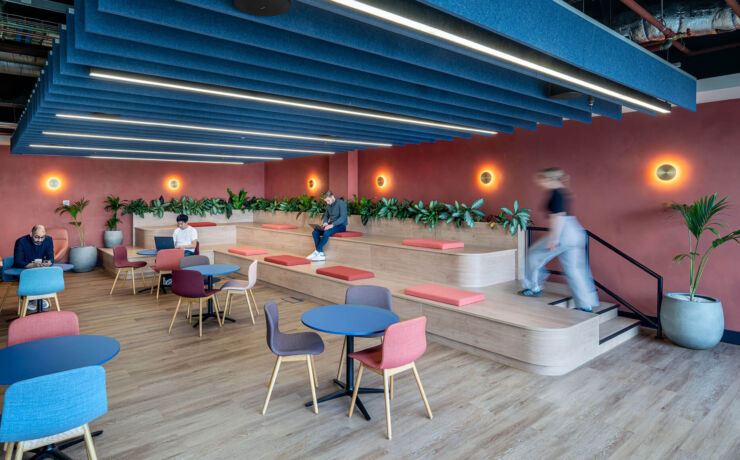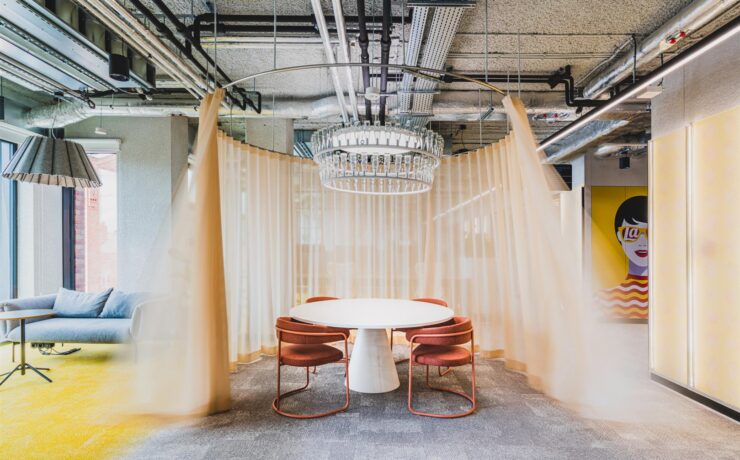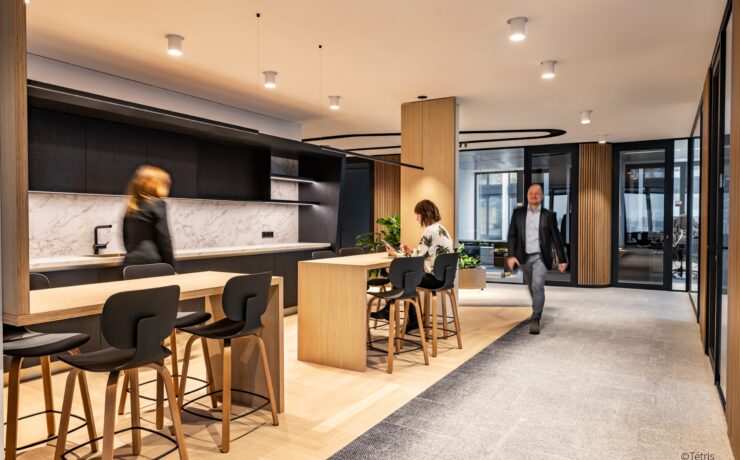The completion is an example of JLL and Tétris' comprehensive approach to managing projects for the office sector.
Bayer, an international company active in health care and food production, has decided to modernize its Warsaw headquarters on Jerozolimskie Avenue. The decision followed the need to increase the comfort of current employees, as well as the attractiveness of the office to new talents – all by the principles of sustainable development. Consultants from JLL and experts from Tétris, which specializes in the execution of commercial spaces in the Design and Build model, were responsible for comprehensively carrying out the transformation process, including all analysis, budget control, architectural design, and execution.
Bayer occupies a 3-building complex connected by an atrium with a total area of 11,000 sqm. The last one opened in 2011. Since then, much has changed in work models, design, technologies, and regulations, including fire safety. These arguments were the driving force to create a new space. During the modernization, employees' opinions were important in the early planning and implementation stages. Their ideas often influenced subsequent design modifications, resulting in a space tailored to the team's needs.
From audit to project design
The challenge with this contract was to gain a thorough understanding of the organization, its values, and the company's development strategy for the coming years. The main idea was to propose a concept that would reconcile the habits of long-standing employees with the expectations of the new ones. It was crucial to consider the needs of the new unit: Digital Hub, department developing innovative digital solutions for health and agriculture. Space plans and modern design the architects blended into buildings constructed more than a decade ago.
At JLL Group, we take a holistic approach to our client's projects. When working with Bayer, we used our competencies in workplace strategy preparation, cost optimization, and sustainability implementation. We also supported Bayer in the bidding and procurement process with value engineering. The Tétris team was involved in analyzing the functionality of the building, translating the audit results into space plans and design, and in the design work according to the Design and Build model.
Tailored design
Offices designed ideally to meet clients' expectations is one of the key directions that interior designers focus on these days. It is important to get to know the organization and its employees as well as possible. A design is created based on the collected data, and visualizations help present all options to the client.
Presentation of concepts is most often performed using static visualizations. In this project, we went further and prepared animations for the client. It allowed us to invite the client into the interior and show how the furniture, colors, and accessories will look. Bayer's representatives were very pleased with the opportunity to experience the space before implementation and learn about our proposals in different variations.
In addition to the prepared design, the scope of work was extensive. It included the complete dismantling of the space, demolition of walls for the new arrangement, and taking care of new installations. As a result, the office complex boasts a high-tech, top-of-the-line BMS system – used mainly in high-rise buildings.
Employee comfort in the spotlight
The interiors prepared for Bayer are highly diversified with individual, creative, and team workspaces. The architects opted for two styles: one inspired by the warm atmosphere of a coffee shop and a modern, neutral one. Bayer's branding colors – shades of green and blue – were used in the design, but in a new look. As a result, you'll find many non-standard colors on everything, including the furniture.
We used two styles in the design, but we didn't mix them on each floor, so there's an element that differentiates them and makes it possible for each employee to find a space perfectly suited to their needs. On the one hand, we have home-cafe interiors in warm autumn colors. On the other one, modern spaces domesticated with live plants and moss. We have boldly interpreted the company's colors – in some places, they appear intense, but not stimulating. We also used them in the upholstered furniture. It's worth noting that the client desired technologies that would facilitate comfortable teleconferencing, so in each room there are large 75-inch screens and cameras with tested recording angles.
The buildings owned by Bayer are spacious, which has helped keep large distances between desks in open space areas, according to post-covid standards. In addition, the designers used a lot of pods for individual work, movable furniture, lockers for employees, phone booths, and seat reservation systems. There are plenty of areas with couches, numerous neon signs with motivational slogans, and partitions made of curtains, upholstered elements, or plywood. They ensure privacy and a calm atmosphere. With those that are mobile, it is possible to re-arrange an open space in a few moments into a cozy area for holding a less formal meeting. The office, thanks to such a large number of mobile elements, can be quickly and seamlessly adapted to the changing needs of employees.
In all interiors, applied biophilic design with lots of green plants and moss to improve air quality and create natural atmosphere. Among the solutions supporting environment was LED lighting, which, compared to other LED lights, consumes as much as 60 percent less electricity and is visually attractive.
Modern multimedia center
Bayer relies on great external and internal communication and provides a comprehensive training program for its employees. That's why the company needed a high-tech venue to hold meetings in onsite, hybrid, and online formulas. And all this – in a sustainable model, in line with the company's priorities. Based on these expectations, the designers created a multimedia conference and training center, where all external and internal meetings, workshops, and company sessions are held. The comfortable interiors were equipped with the latest technological solutions.
The evolutions and sometimes revolutions in the design, thanks to the strong commitment of Bayer's employees, led to a comfortable office space consistent with the company's vision. The process required a great deal of flexibility from the contractor's team – not only from the designers but from the entire back office executing the construction and finishing work, as well as from the manufacturers. Nevertheless, the extensive experience of JLL and Tétris in conducting workplace and fit-out projects using BIM brought the expected results.
*Photos by Kinga Skalik

