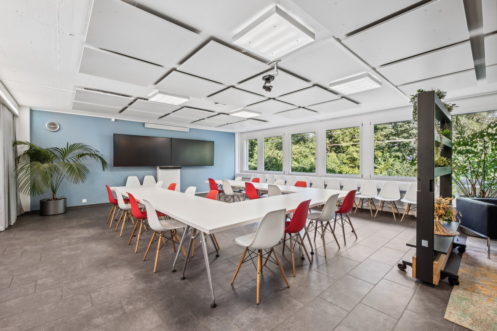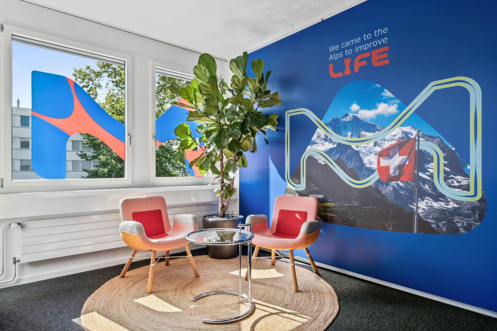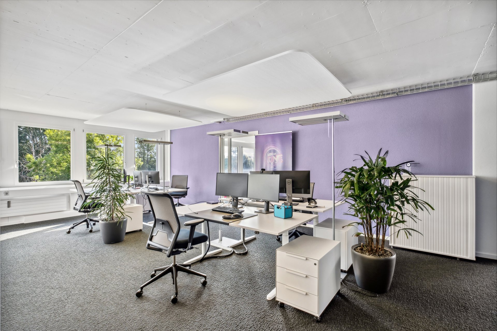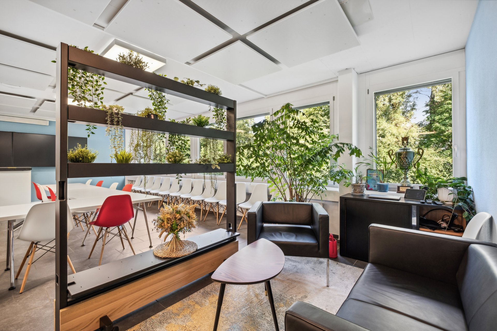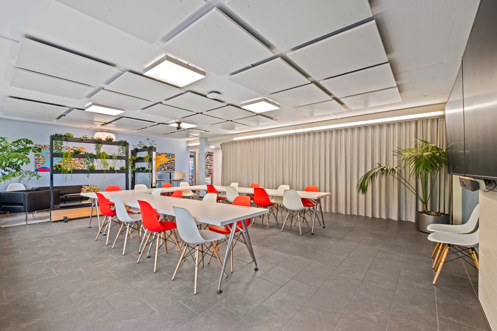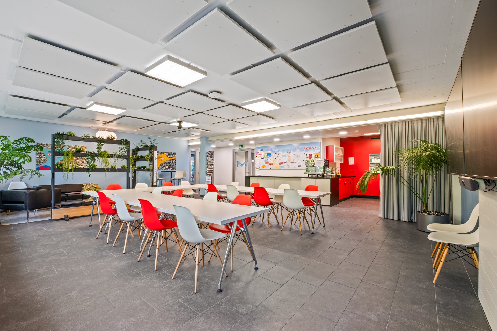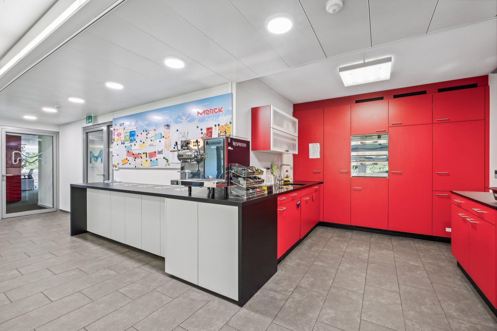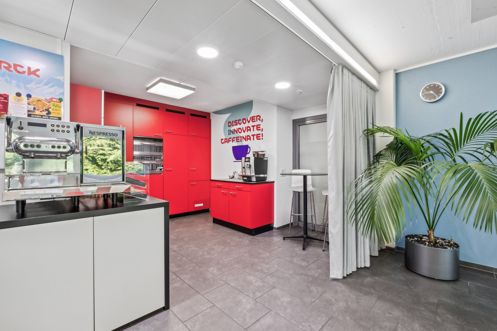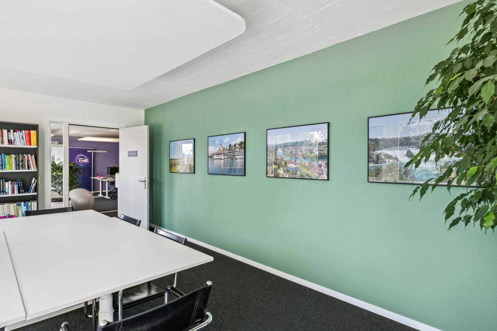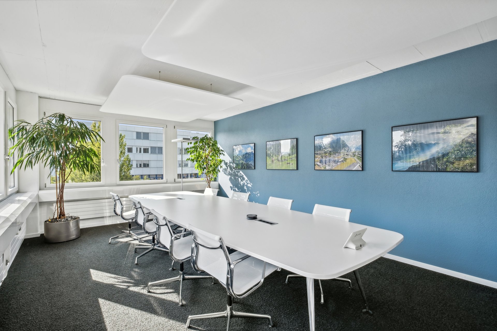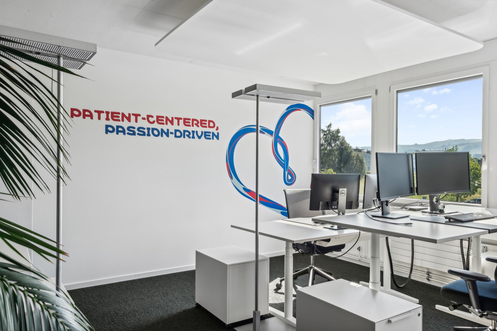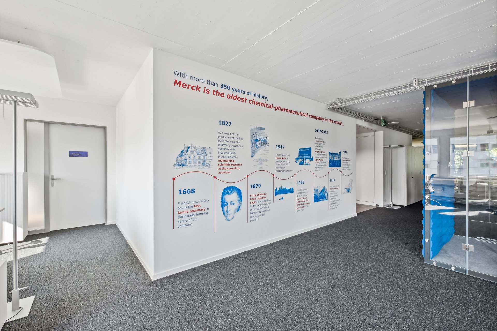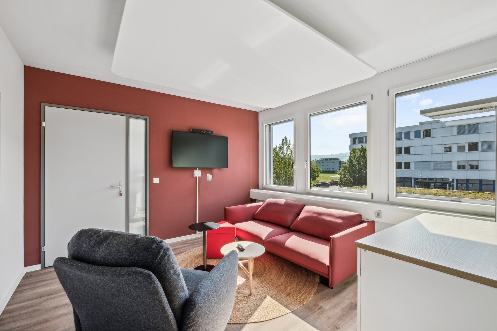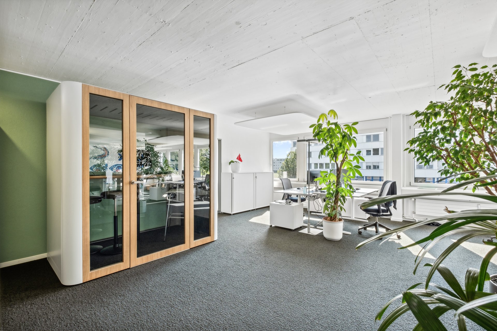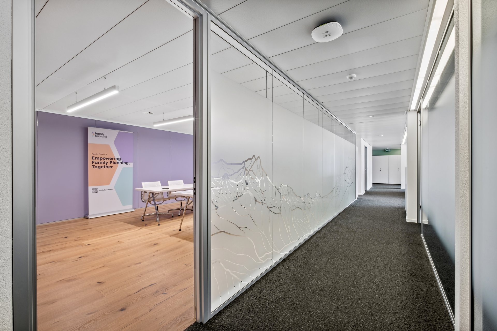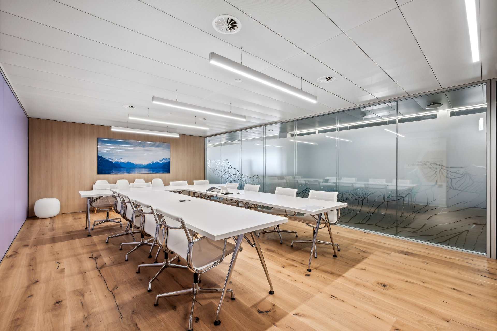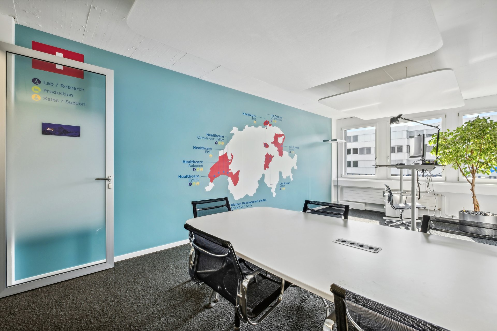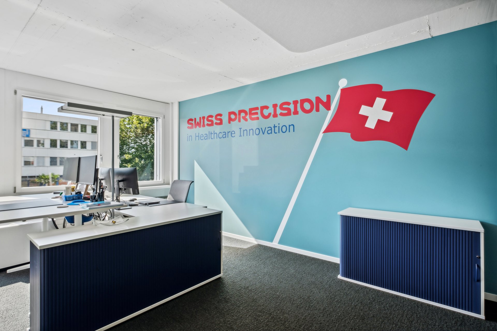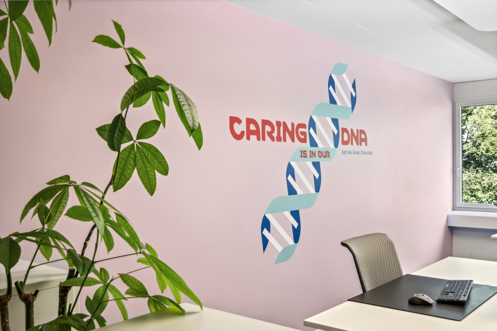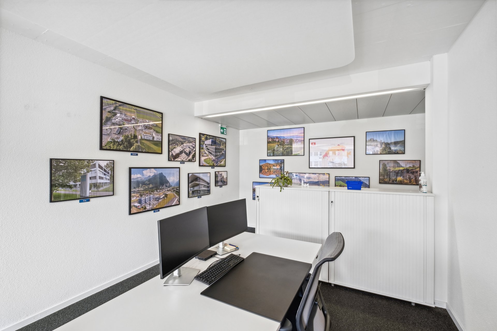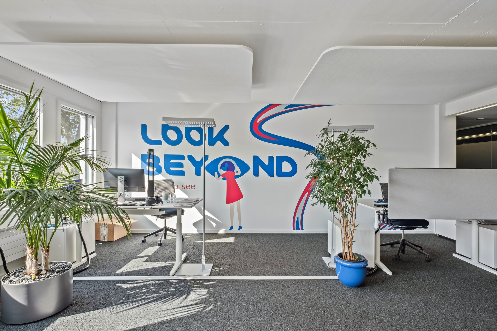Merck faced the major challenge of moving its employees back to its offices in Zug. Employees found the environment unwelcoming, lacking warmth and too noisy in the open spaces.
Tétris, tasked with solving these problems, had to deal with several constraints:
1. Retain the existing layout for administrative reasons.
2. Create a design that respected a distinctive graphic charter.
3. To complete the work in just two weeks, requiring a choice of materials and equipment adapted to the tight deadline.
As part of this project, Tétris implemented a series of services to transform Merck's working environment in Zug. Our achievements included:
- The creation of a multi-purpose space, designed to serve as a relaxation area, mother room and informal meeting place.
- A complete redesign of the signage, creating a consistent visual identity throughout the premises. This included the introduction of a new room naming system, the installation of decorative boards, the creation of bespoke window displays, and the strategic positioning of the company logo, visible from the outside.
- Revitalising the workspaces through the application of murals, bringing a new visual energy to the environments.
- The redesign of the cafeteria, including the integration of new materials and the creation of bespoke joinery. These changes have optimised the space for multiple uses and improved waste management.
- Acoustic optimisation of specific meeting rooms and multifunctional offices. The aim of this improvement was to encourage a more balanced use of all available space and to reduce noise levels in open-plan work areas.
These services, carried out by our team, were designed to respond directly to the needs expressed by Merck and its employees, creating a more welcoming, functional and collaborative working environment.
