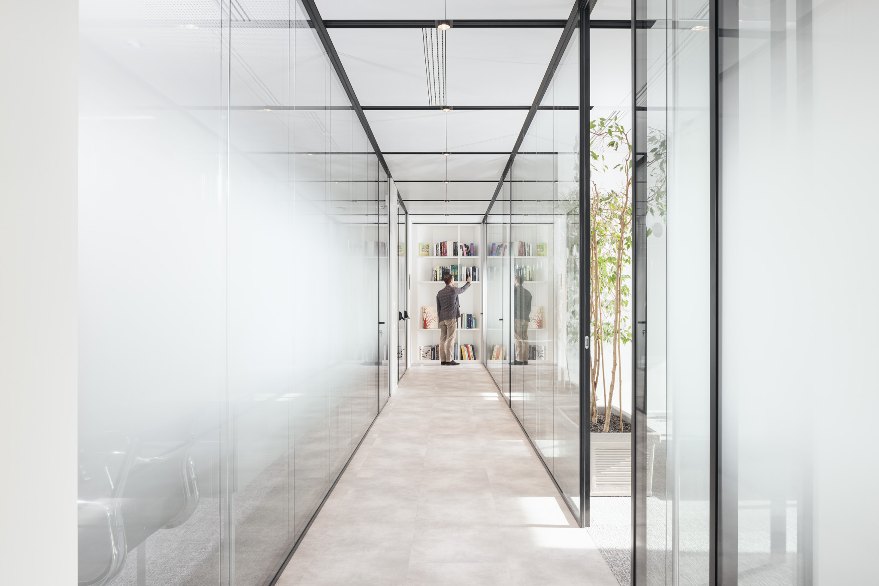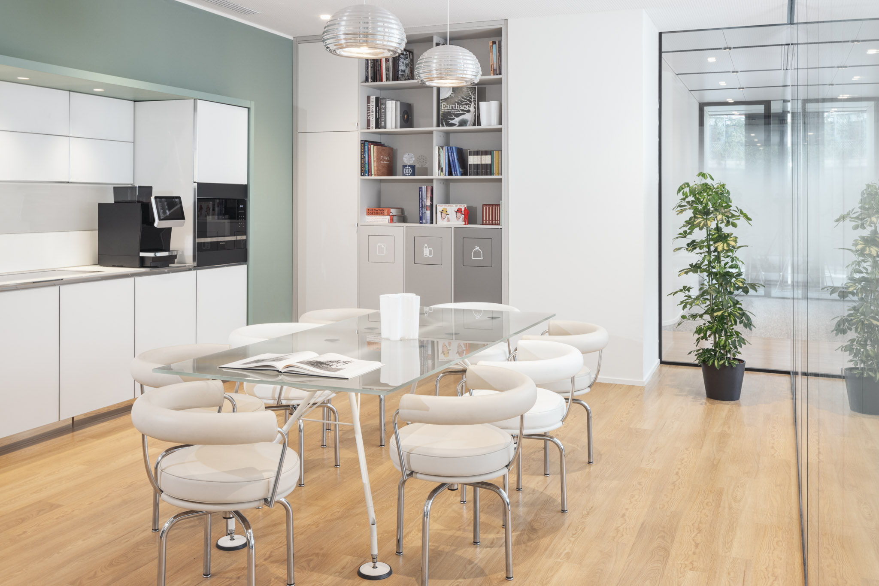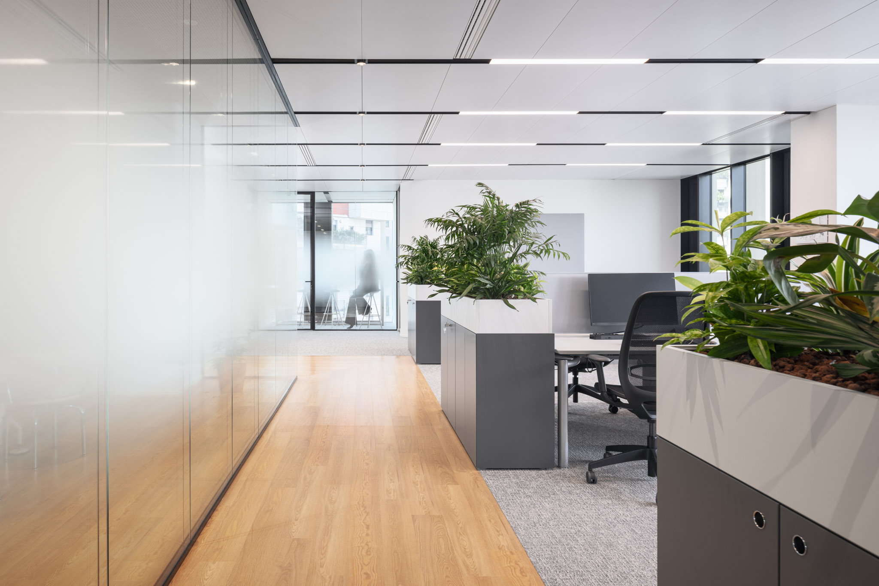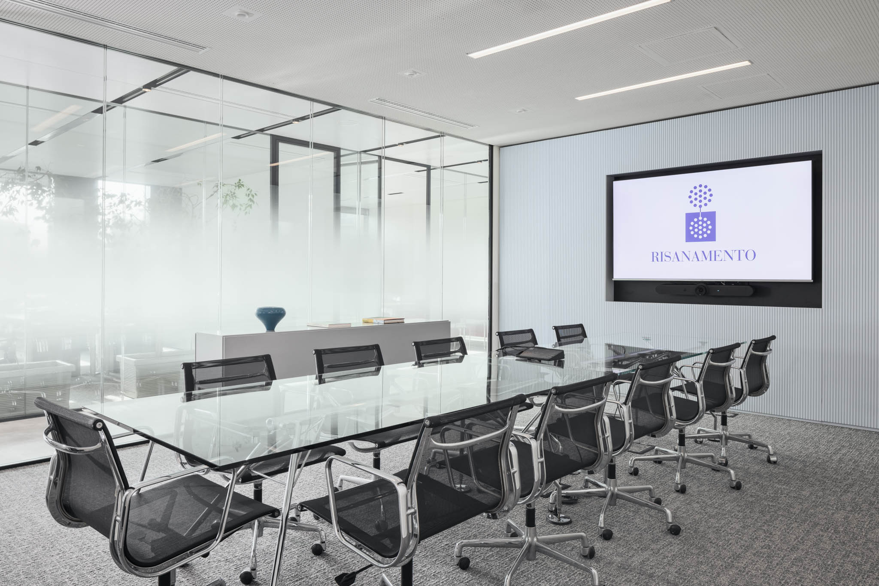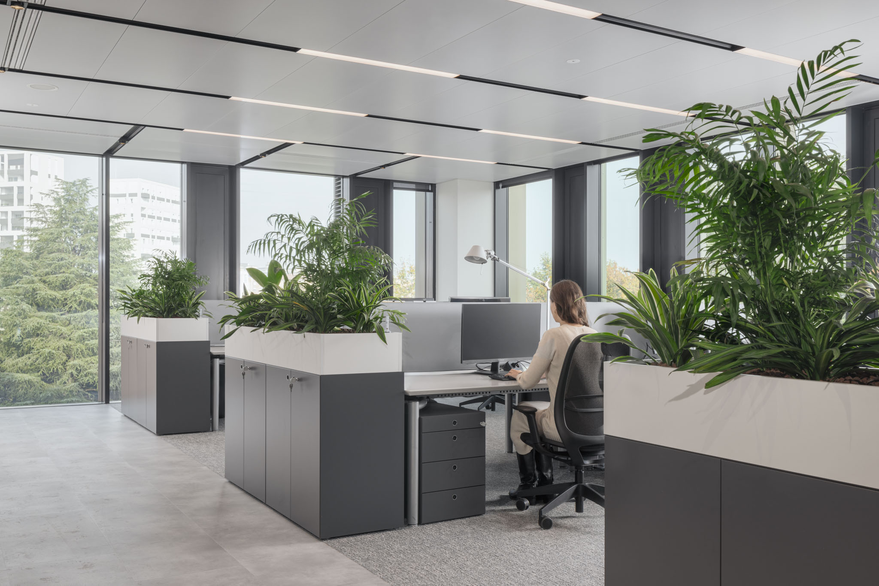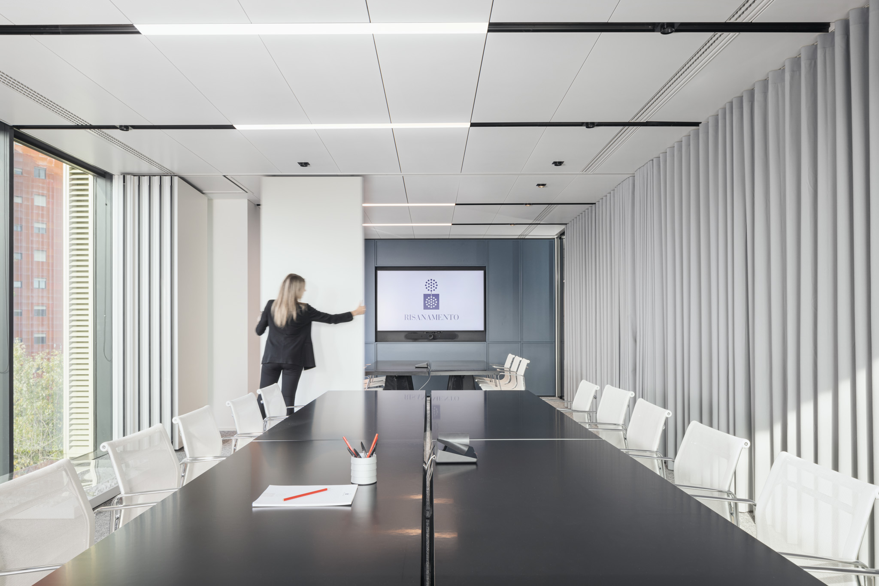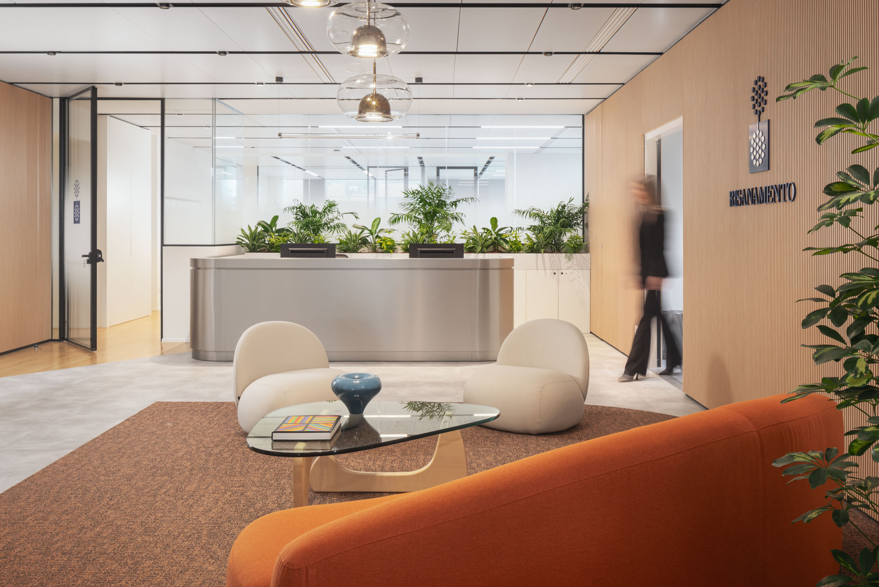Challenge
Risanamento spa, a company active in real estate development, infrastructure, and environmental works, entrusted us with the design of their new headquarters in the modern "Nervesa 21" building, certified LEED Platinum and WELL Gold, located at via Nervesa 21 in Milan. The space of approximately 830 sqm is distributed across two communicating towers on the third floor.
The main challenge was to create an environment that reflected the essence of Risanamento, aligning with the modern context and new work requirements.
It was essential to develop a layout that optimized the relocation of various departments in a space radically different from the previous headquarters, with particular attention to workflow and functionality.
Photo: Davide Galli
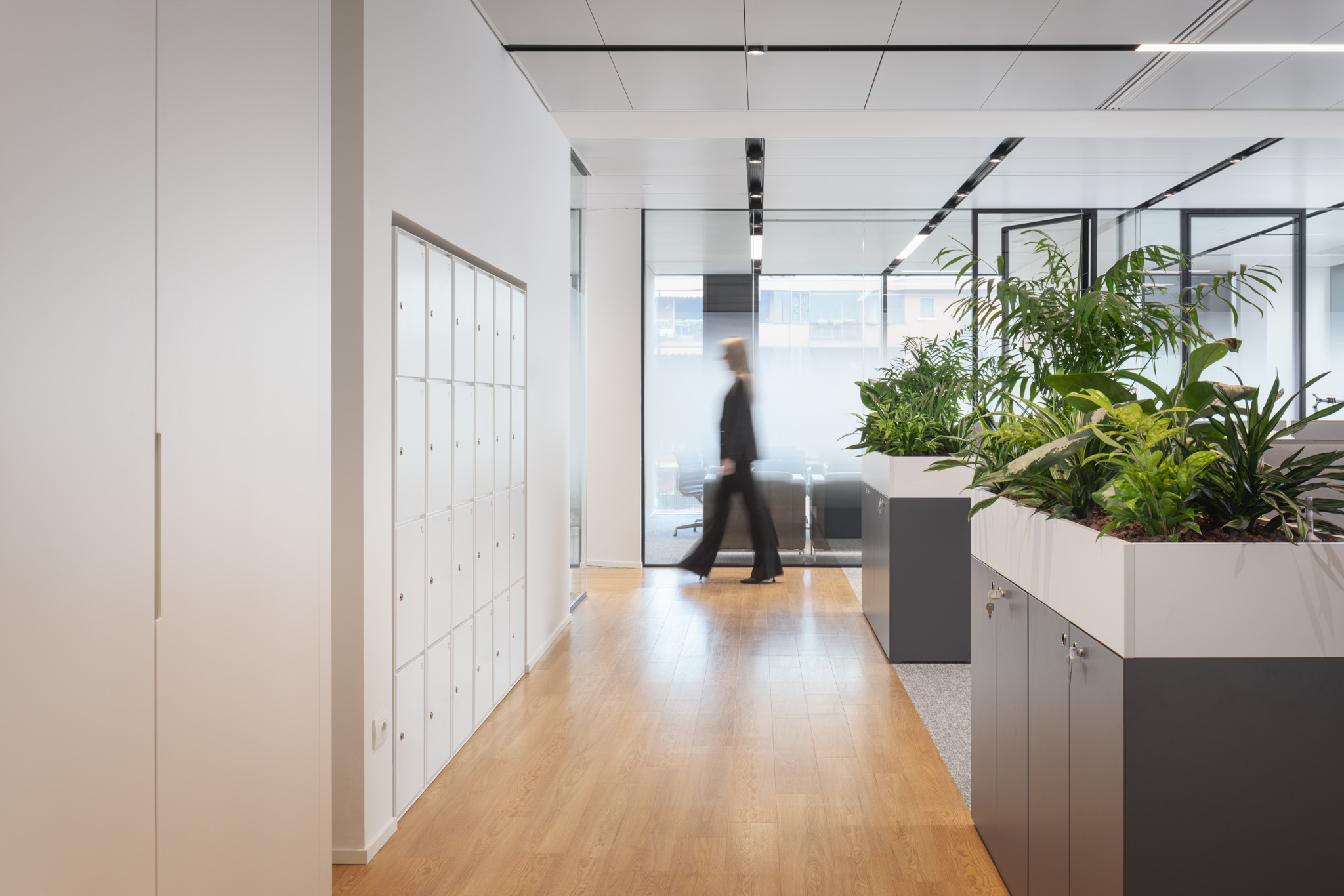
Solution
In close collaboration with the client, we developed a design that balances functionality and aesthetics, respecting Risanamento's corporate identity. We enhanced the architectural structure of the interiors, utilizing it to optimize space and create a tailored environment that is highly functional and aligned with the company's needs.
The layout was conceived by dividing the space into two main macro-areas. The executive-administrative area consists of closed offices, open spaces, and a large meeting room, while the technical area is mainly characterized by open spaces, complemented by some closed offices, a phone booth, and a spacious break area serving as a vibrant center for informal daily moments and a meeting point for colleagues. The entrance area was designed as the hub of circulation, equipped with a large reception and a welcoming area enriched with modern seating and upholstery.
The design and finishes were meticulously curated, opting for a minimal style with full-height doors and glass walls, enhanced by black profiles. The lighting comprises energy-saving technical solutions consisting of smart systems capable of self-regulating based on occupancy and external brightness; decorative lights are also present, adding elegance and warmth to the spaces. For the flooring, we chose state-of-the-art PVC and carpet, both made from sustainable materials, combined with reused furniture, always in line with a sustainable approach.
Operational flexibility is ensured by a large meeting room with a movable wall, capable of accommodating up to 22 people and equipped with the most modern audio and video systems.
In line with the building's certifications, we paid particular attention to wellness, creating spaces that promote collaboration and comfort, integrating plants and natural elements to enhance productivity and overlall well-being.
The final result is a working ecosystem in a work context that, fully embracing the principles of sustainability and innovation, blends Risanamento's identity with contemporary work dynamics.
Photo: Davide Galli
