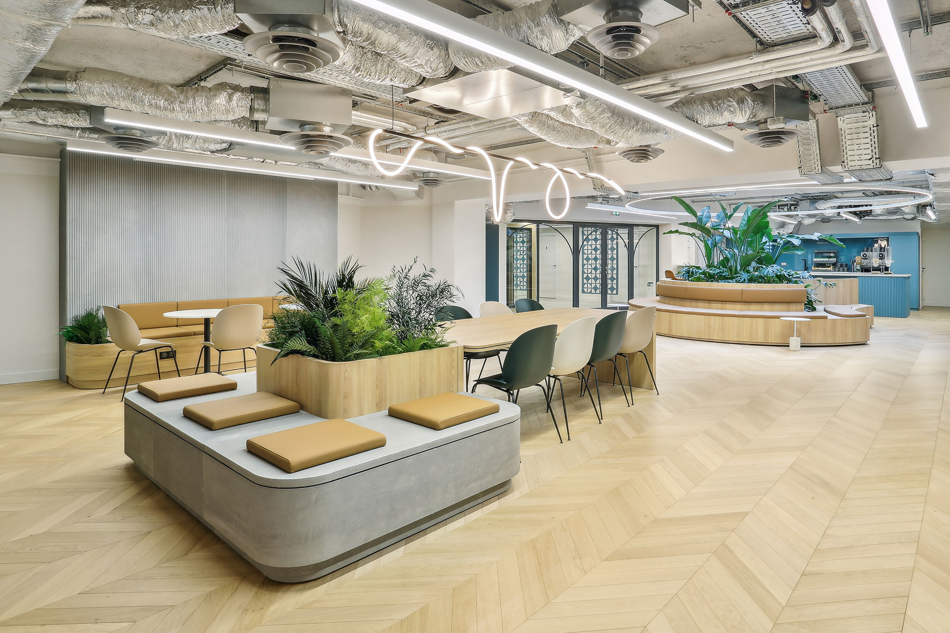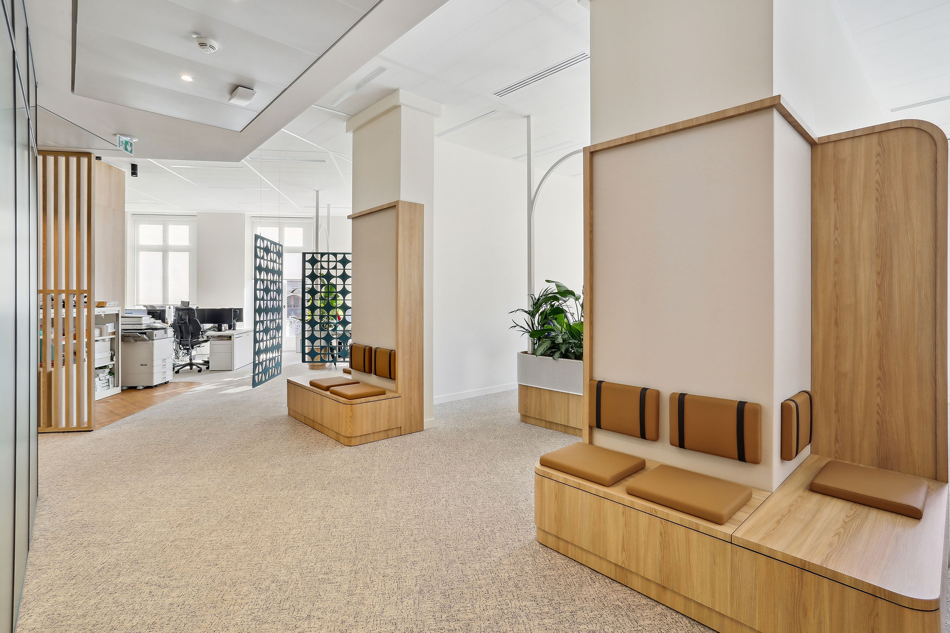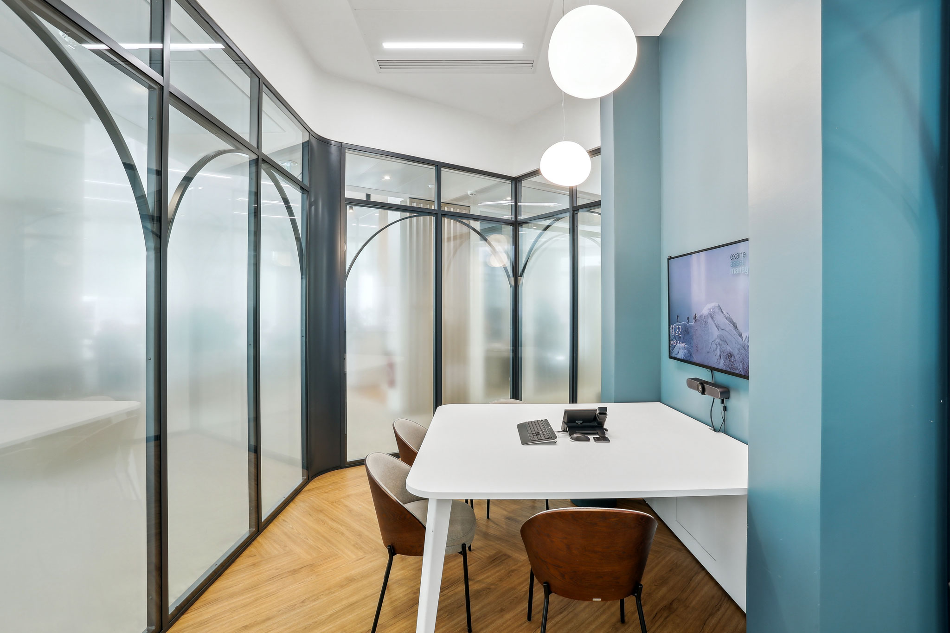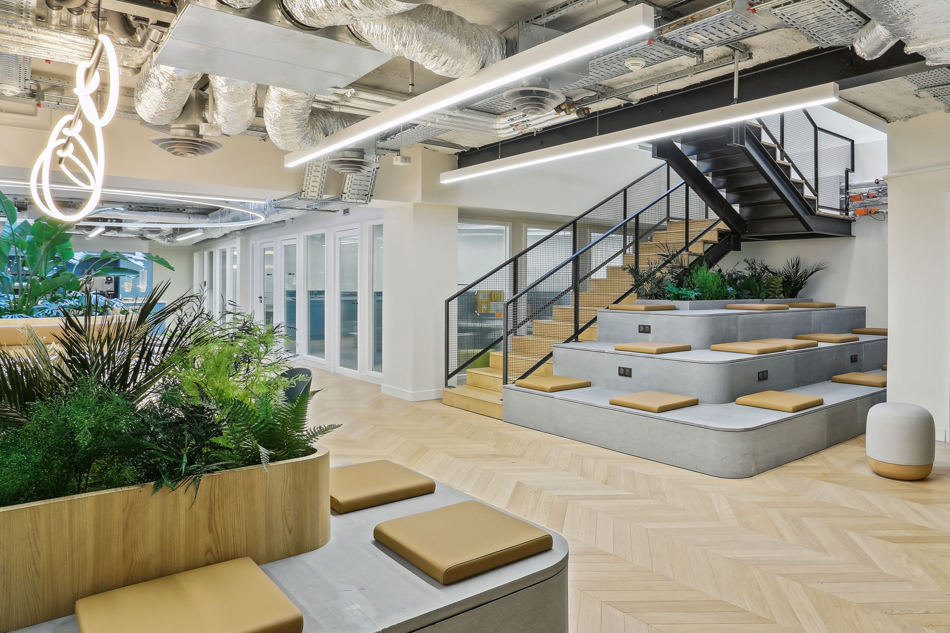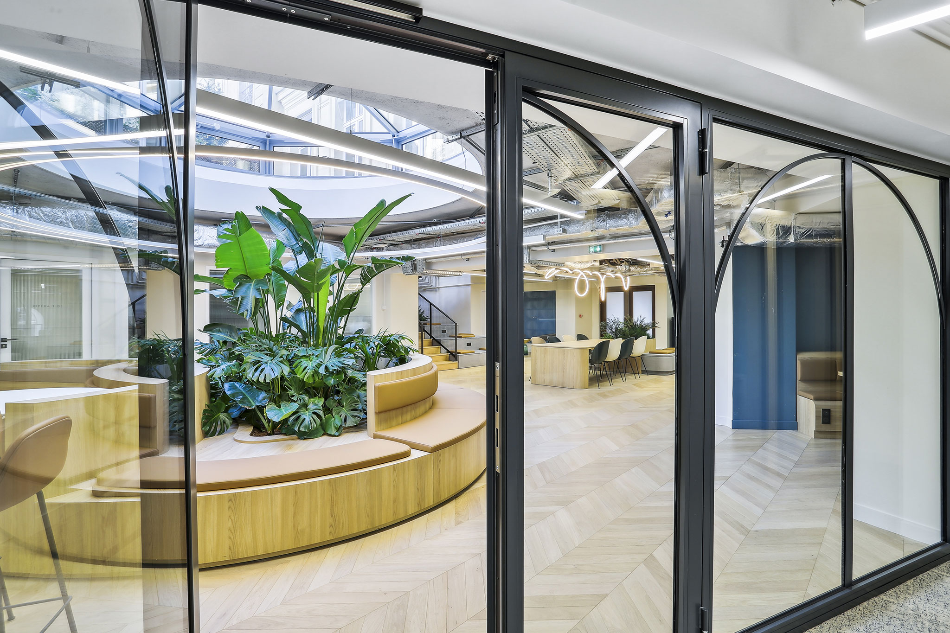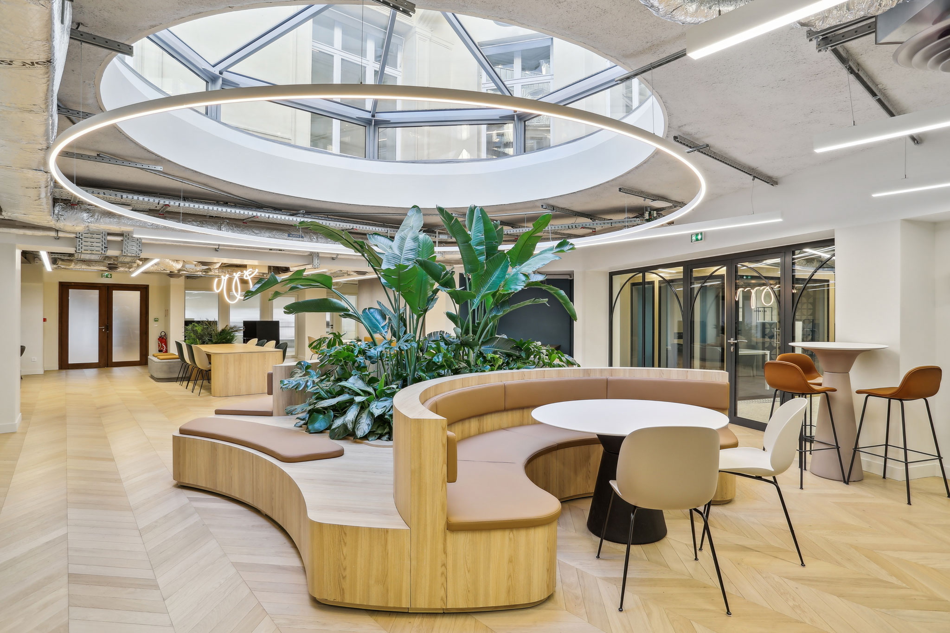Exane AM entrusted Tétris with the fit-out of their 900 sq meter headquarters spanning two floors in Paris's Opera district. The challenge was to reimagine and enhance the traditional interior design of a historic building while incorporating avant-garde elements characteristic of Paris.
The independent asset management firm's primary objective was to create a harmonious link between architectural heritage and contemporary workplace design principles, emphasizing sustainability and resilience. The project aimed to place conviviality at the heart of the spaces while adhering to a tight schedule.
To meet the company's functional and aesthetic needs, the proposed concept centres on creating a versatile central space called the Village Square, which has become the vibrant heart of Exane AM, offering a flexible and multifunctional environment for both teams and visitors.
It was designed to facilitate interactions and exchanges, whilst providing various amenities such as a cafeteria for lunch breaks, common areas for relaxation, and a 'town hall' for meetings and community events. The creation of an internal staircase and a tiered podium was also a key element in the premises' design, enhancing the convivial aspect of the space and promoting exchanges between the two floors.
The colour palette and selected materials, understated and warm, reinforced the duality between tradition and avant-garde that Exane AM has made its identity: there is an abundance of wood, variations of blue and green, and beige in the spaces. These choices of colours and materials created an atmosphere of trust and conviviality, whilst reflecting the company's institutional values and elegance. Finally, to create a welcoming and soothing atmosphere, our design studio brought a touch of freshness by integrating natural elements such as live plants into the spaces.
The heritage/modernity and elegance/sustainability dualities are also reflected in the choice of furniture, where a combination of designer creations, bespoke pieces, and repurposed furniture created a coherent, sustainable, and elegant aesthetic.
Technical achievements of the project managers
Rigorous management of deadlines and resources enabled the completion of ambitious fit-out works in record time.
Real parquet flooring was installed. Significant adaptations were necessary for the HVAC systems. Technical elements were left exposed on the ceiling and were genuinely integrated into the concept to maintain a pleasing aesthetic and maximise brightness. The design studio faced a real challenge regarding luminosity in the space planning. The lower floor had less natural light. The teams organised the workstations to benefit from the brightest spaces on the upper floor, which notably featured an impressive ceiling height, and dedicated collaborative spaces such as meeting rooms and multipurpose areas to the lower floor. The central skylight was nevertheless used to create a sense of circulation and in the design of the Village Square's cafeteria space. The made-to-measure banquette notably takes the shape of the opening. Finally, the creation of an open, internal staircase brought in light through the opening and was a real advantage in energising the flow and interactions between floors and teams.
The project's design concept successfully married tradition and innovation, sustainability and elegance, to create distinguished spaces without being ostentatious, whilst meeting the company's specific needs. This project demonstrates how thoughtful design and excellent management of fit-out works can create an inspiring and high-performing work environment for employees, in record time.
