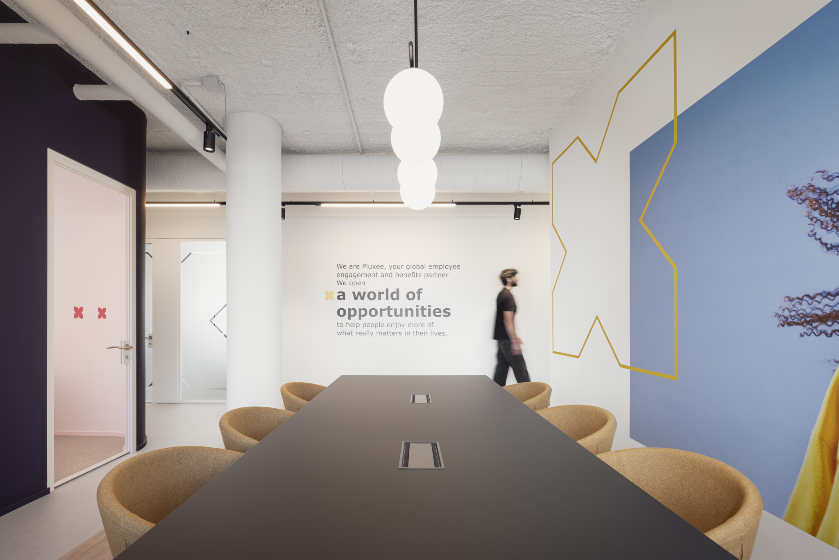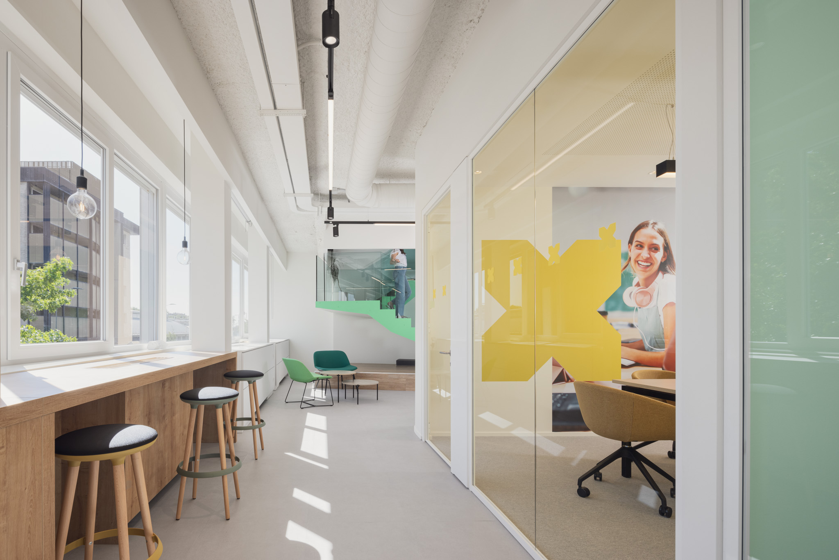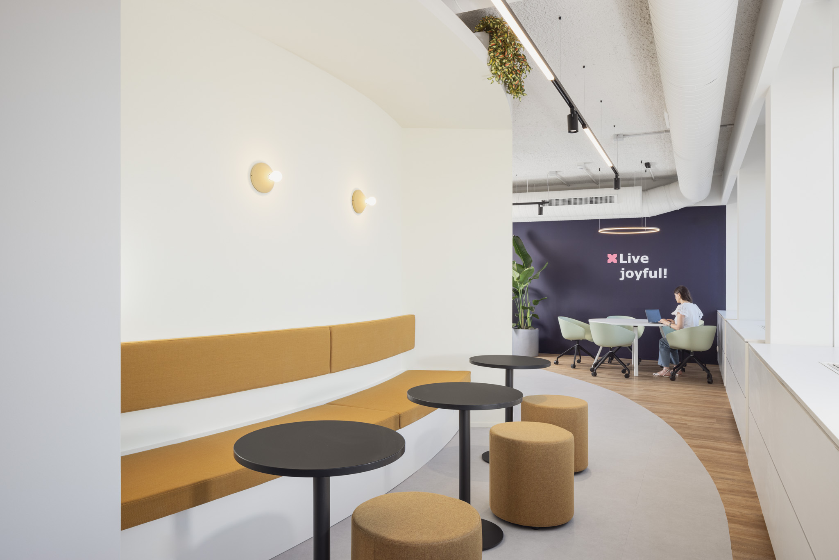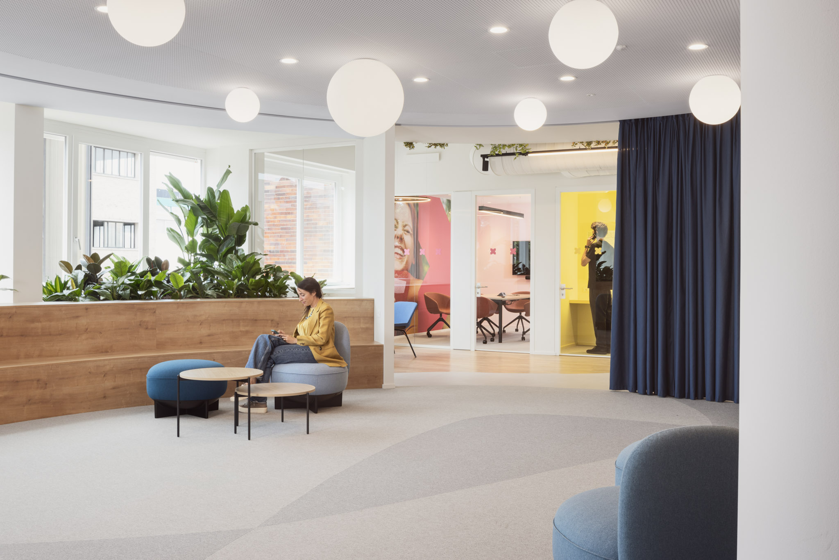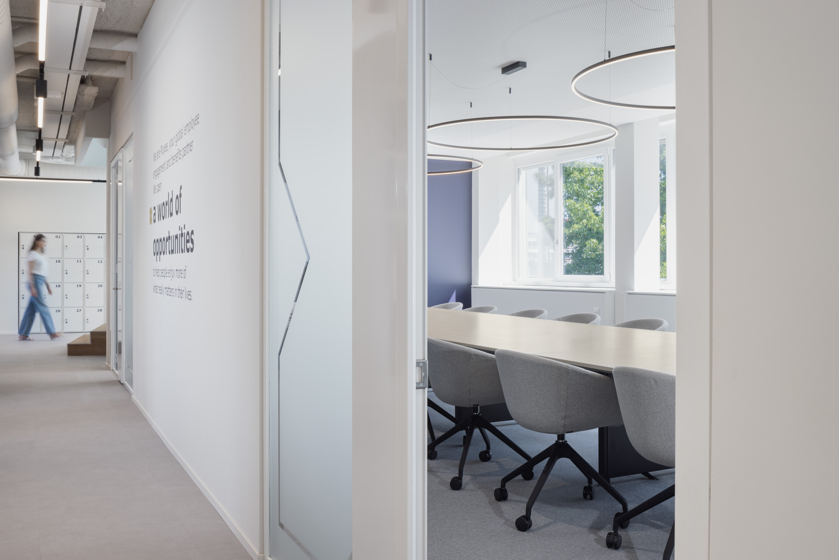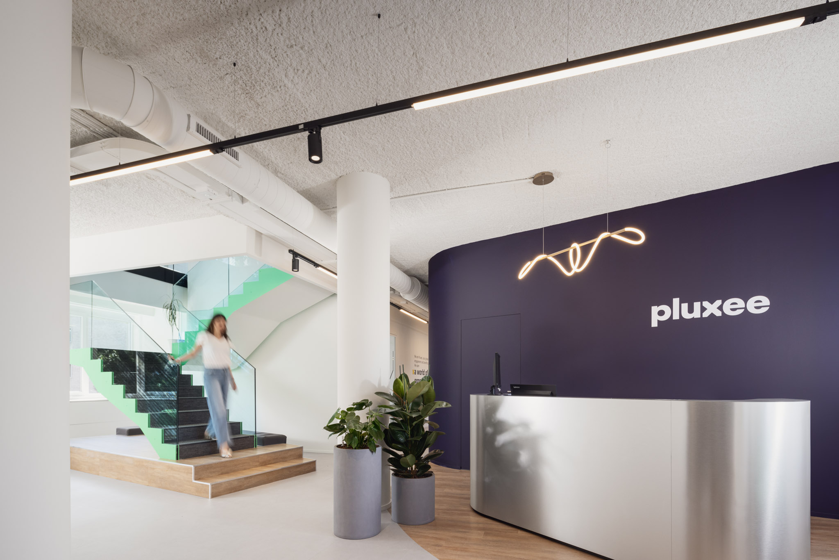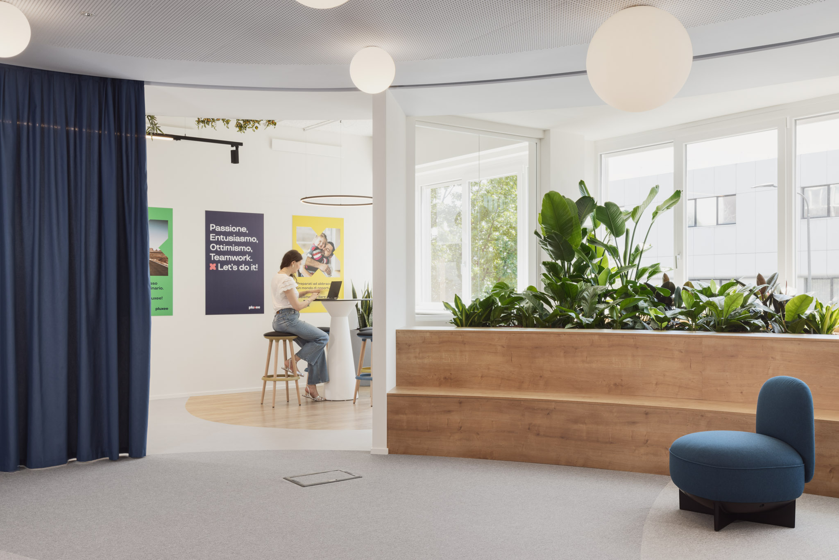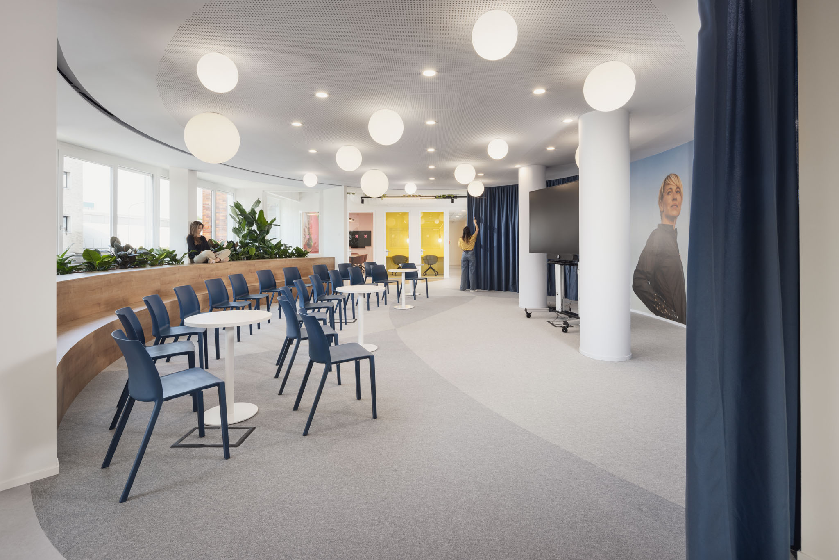Challenge
Pluxee, the new name for Sodexo Benefits and Rewards Services, a world-leading company in employee benefits and engagement, entrusted us with the project to renovate their current Milan office. The main requirement was to reconfigure the spaces to create a more modern office capable of connecting people and supporting the company's growth strategy, taking into account changes in the world of work.
Of the two levels on which the existing spaces are developed, we focused on the lower one, designing and creating a completely renovated representative floor, ensuring operational continuity of the office without interruptions during the construction phases.
The new work areas fully express the company's culture and philosophy, offering welcoming, fresh, and flexible environments that promote inclusion and adapt to different working modes.
Photo: Davide Galli
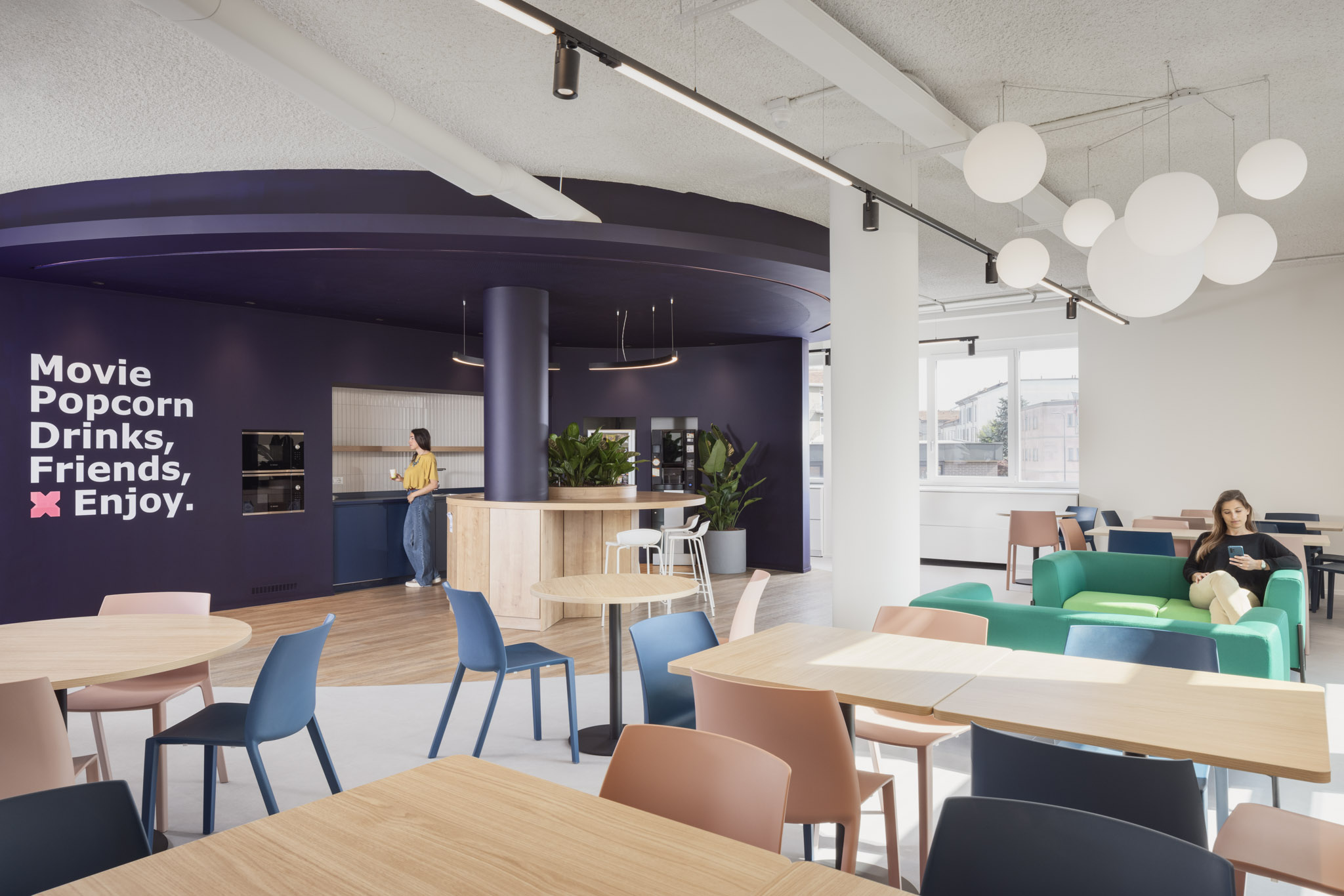
Solution
For the interior design, we drew inspiration from fluid and organic forms, focusing on the use of color interplays, transparencies, and exposed systems, which characterize the entire floor layout, creating a dynamic and interconnected environment. We developed a welcoming and reception area, as well as various shared collaboration and socialization spaces to accommodate different work groups and support team activities. Additionally, we created private offices and support areas for individual and focused work, meeting rooms of various sizes, and a representative room.
The office consists of two main areas: the agora and a large break area, which represent the heart of the workplace. These areas offer spaces for events and facilitate interaction between teams. The agora is a modular oval-shaped island, equipped with a digital audio/video system to facilitate remote connections, which can be configured as a conference room, with the possibility of closing the space, or can be used as an open area for informal work. The break area, on the other hand, is characterized by a central circular structure that leaves room for different types of workstations and informal supports, for moments of pause and relaxation.
We customized the space with creative graphic solutions that express the company spirit, emphasizing it with finishes, textures, and furniture in vibrant and energetic tones to stimulate productivity and communicate the brand's identity and vision, engaging employees and making them feel part of a group.
To support people's well-being and improve the sustainability of the environment and the livability of spaces, we chose certified and soundproofing materials to optimize acoustics, ergonomic and functional furniture made with fabrics from recycled supply chains, and integrated natural elements and plants. To ensure energy savings, systems with presence sensors and automatic light shutoff were installed, maximizing exposure to natural light as much as possible, while existing systems were modernized to improve indoor quality and comfort.
Photo: Davide Galli
