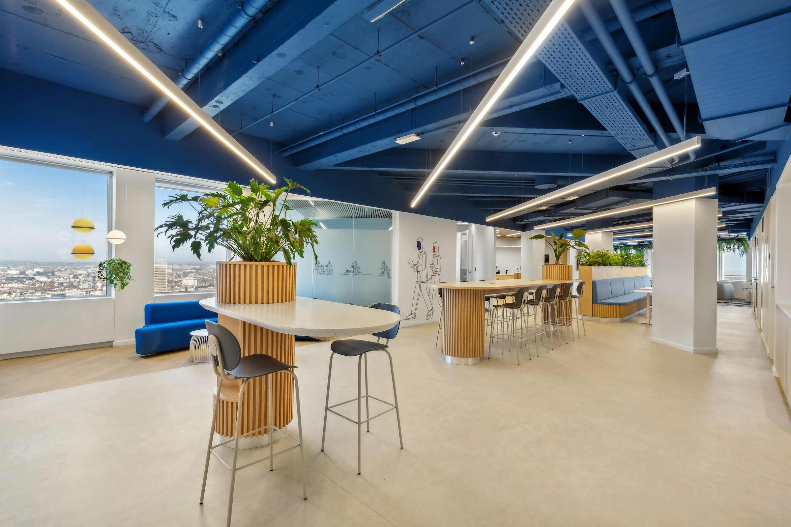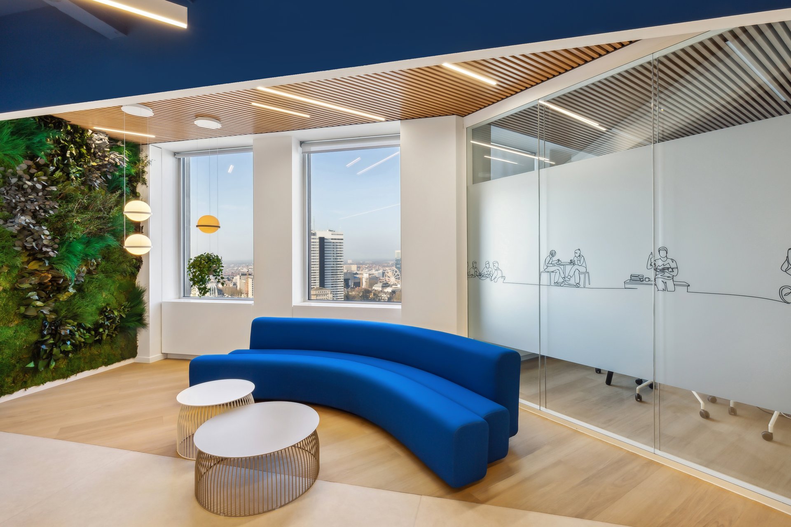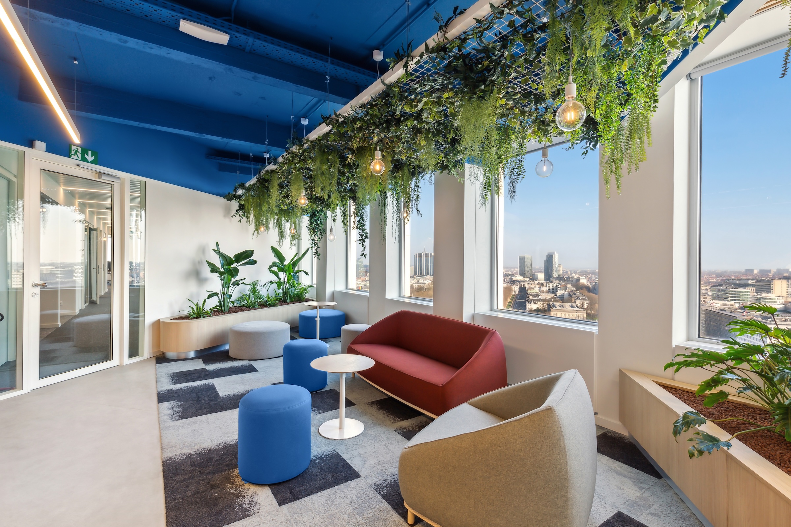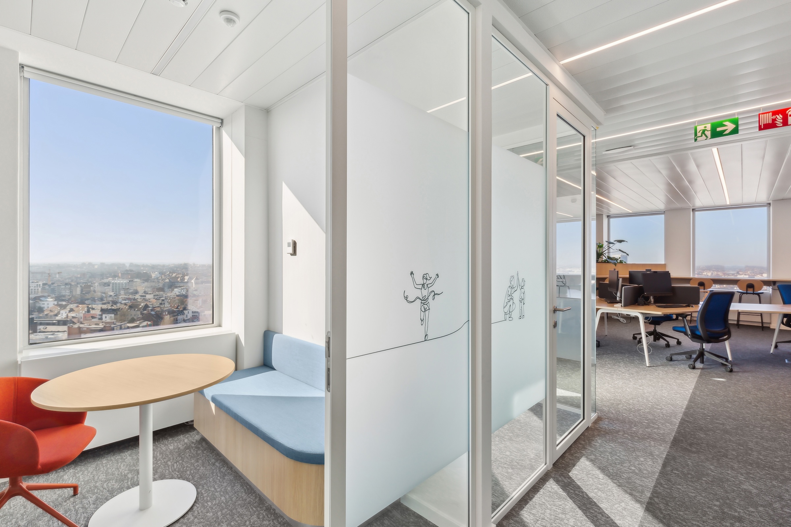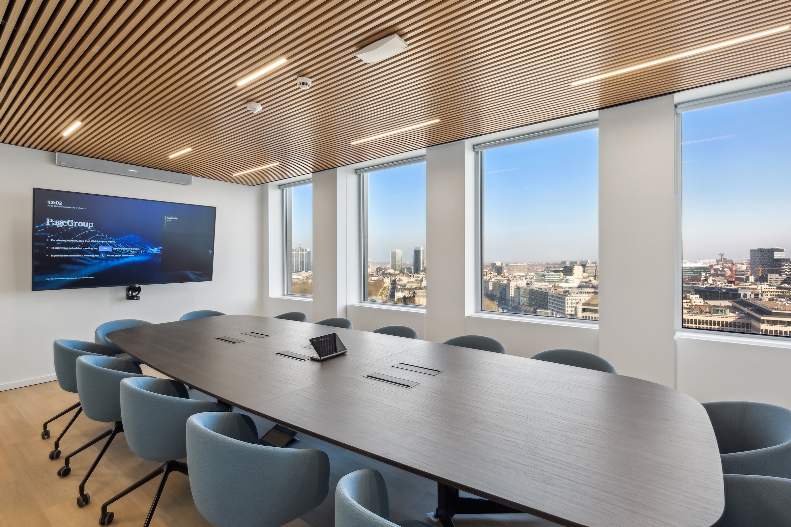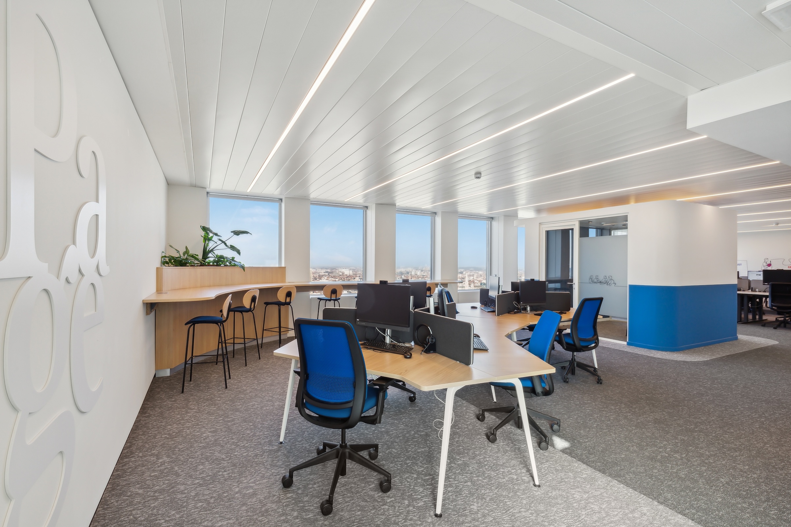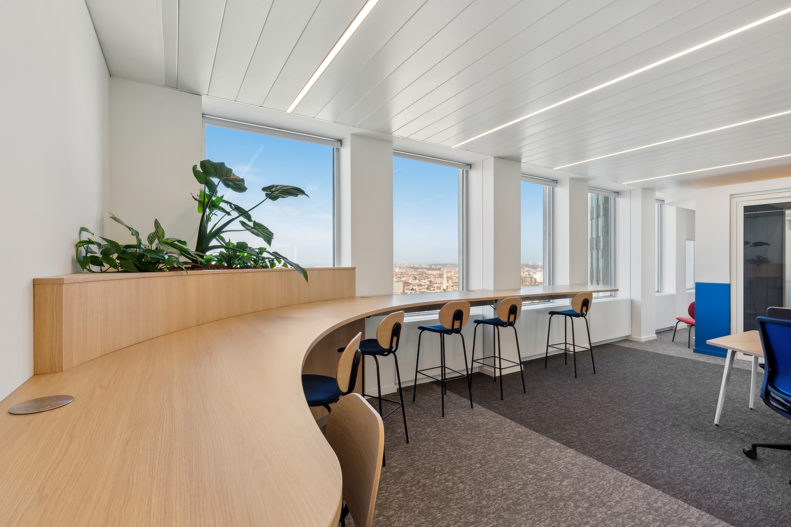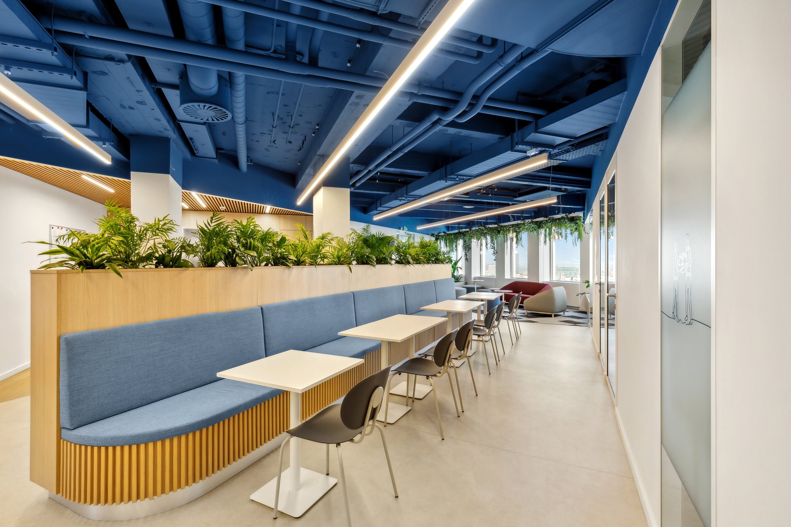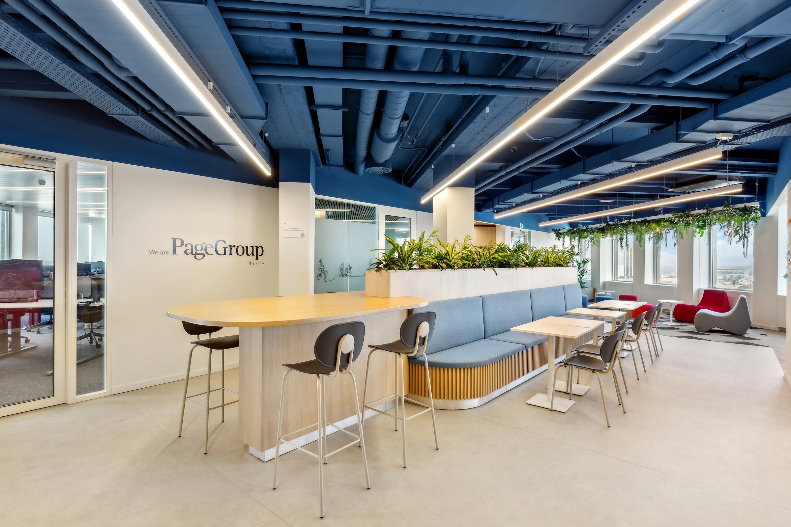Page Group wanted to focus on transforming workspaces, improving collaboration and creating diverse common spaces and appropriate meeting rooms.
Right from the entrance, Tétris D&B has created a transverse zone running from the north façade to the south façade, in order to take advantage of the 360° view from the Bastion Tower. This space gathers the collaborative functions (meeting and exchange areas, cafeteria and lunch area, relaxation area) and is located at the intersection of the 2 wings of the building.
Around this space, co-working areas have been created, allowing employees to find the place that best suits their daily needs.
The facilities are adapted to the needs of each individual and promote a healthy and productive working environment.
Mobility and flexibility are encouraged by integrating alternative workspaces such as shared workstations, standing work areas and relaxation areas to encourage creativity and informal collaboration.
The client was involved throughout the transformation process and Tétris D&B was fortunate to be able to work closely with the Client to ensure a smooth transition to the new space design.
