Challenge
JLL’s dated office space in Norwich needed refurbishment to be brought up to the level of other JLL UK sites, with increased in-person and virtual collaboration, flexible working, wellbeing and inclusion.
The design had to allow for continued occupation, the use of the floors at any one time, and working with dated base build services, all while introducing new levels of sustainability through retrofit.
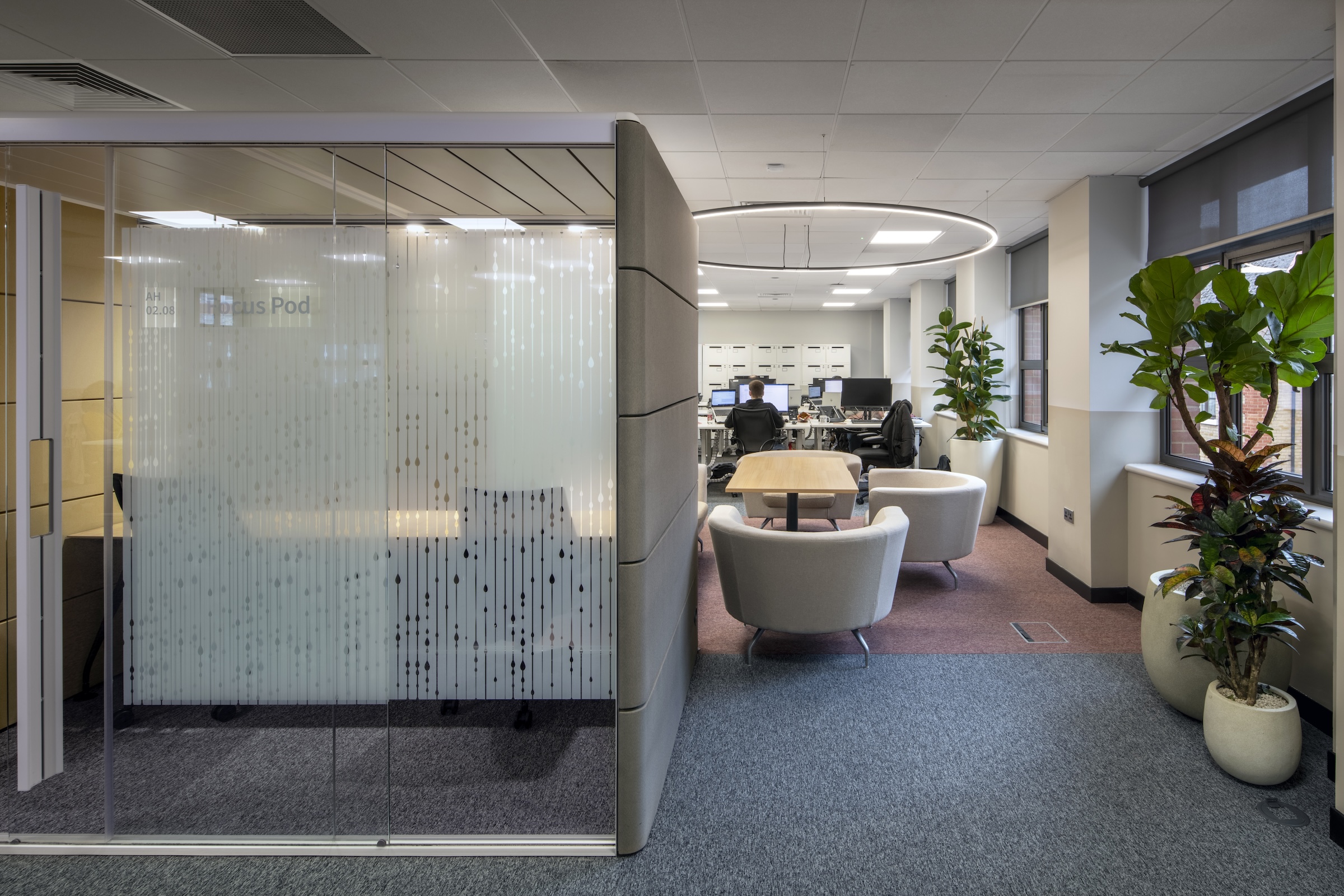
Solution
We worked to understand and match client and stakeholder needs to evolving workplace requirements. Increased desk sharing was implemented to create space for collaboration, varied work settings and inclusive spaces.
To encourage wellbeing and physical activity, all standard workstations are height-adjustable with amenities consolidated to central locations. Wellbeing spaces, such as the games room and library, are spread across the floors for an equitable experience. Further inclusive spaces include parenting, medical, wellbeing and multi-faith rooms. More accessible spaces were introduced: accessible meeting and focus rooms, an accessible shower, and a new accessible client-facing tea point and kitchen, with existing teapoints on upper floors modified to increase user accessibility.
Existing internal walls were retained to limit waste, minimise disruption and optimise the construction programme, with the space given a new lease of life through the introduction of colour, natural materials, furniture and finishes choices. A significant number of furniture pods were introduced to increase flexibility, adaptability and re-use opportunity.
So far, we have achieved:
- SKA Gold
- JLL Inclusive Workplace Standard
- An exceptional Tétris Sustainability Code score of 74%, 3 times higher than the initial score.
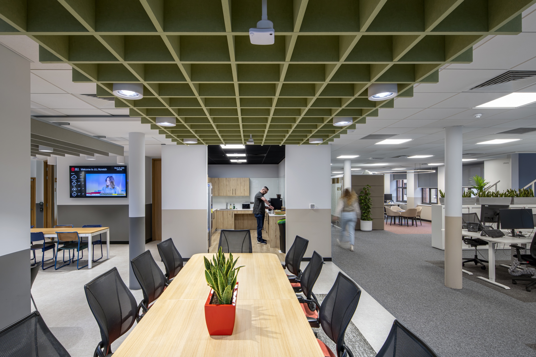
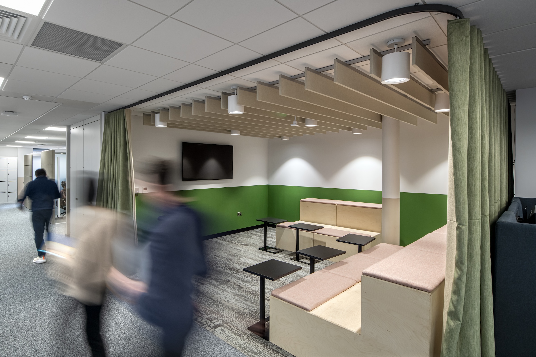
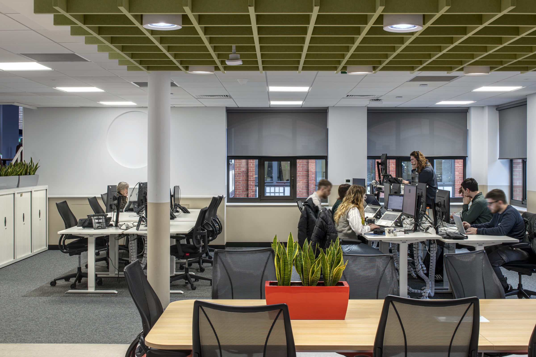
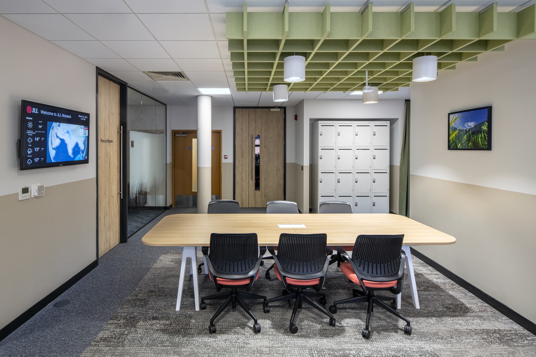
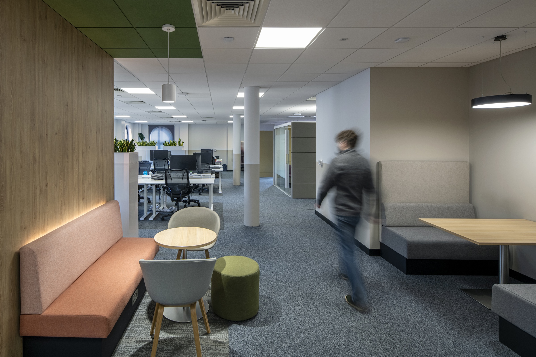
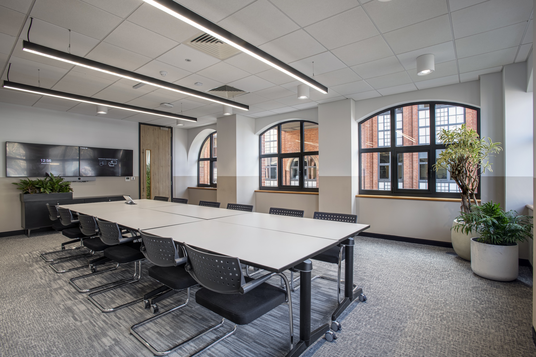
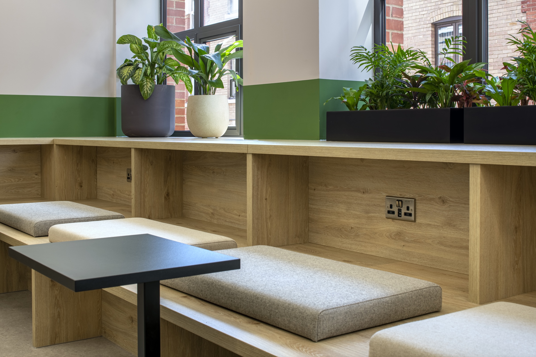
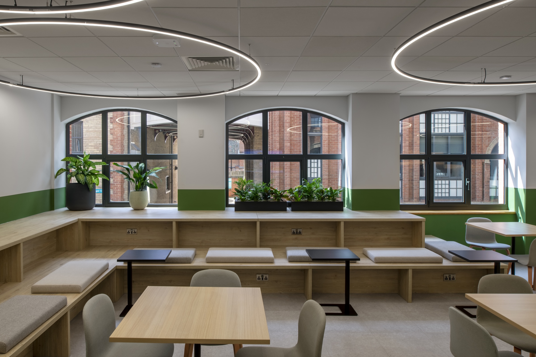
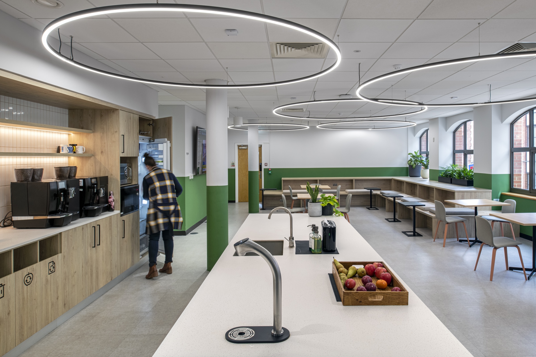
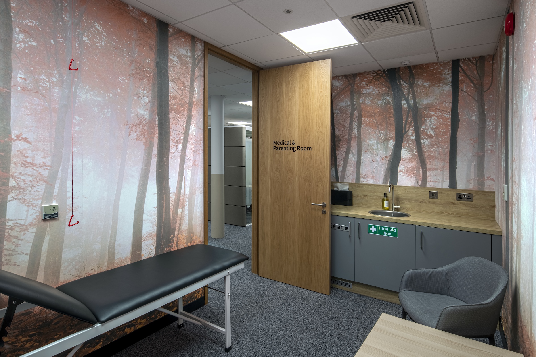
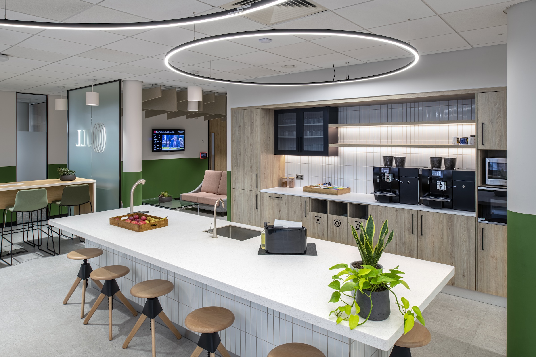
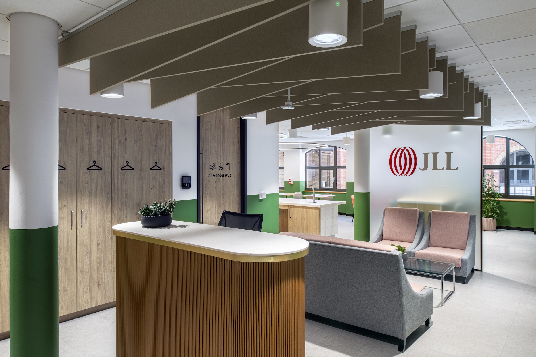
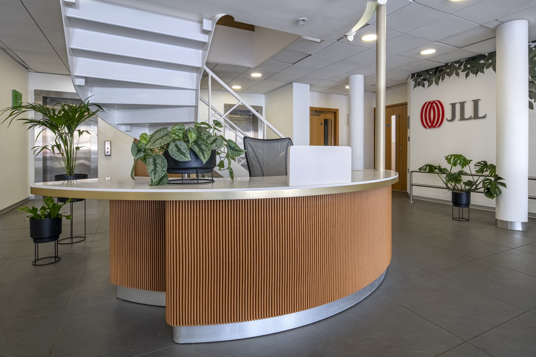
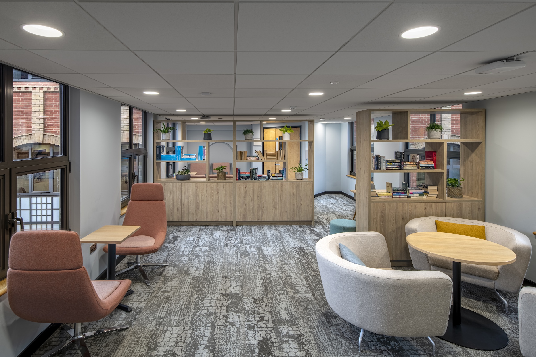
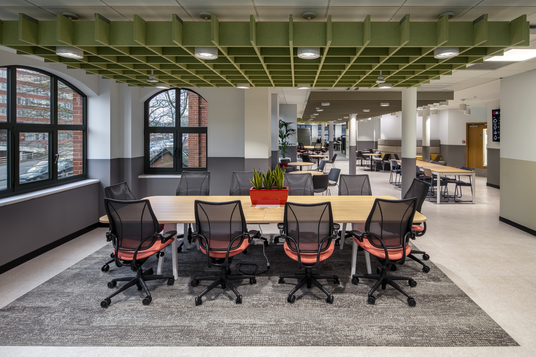
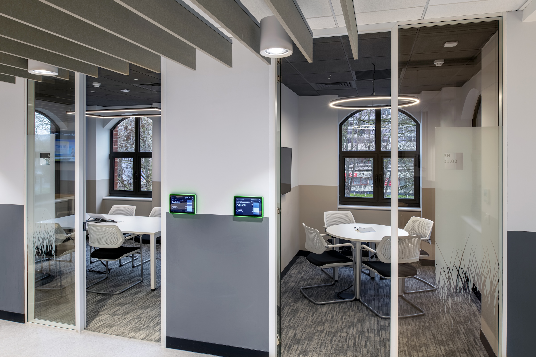
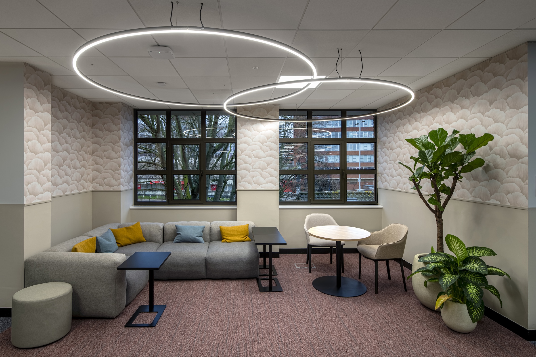
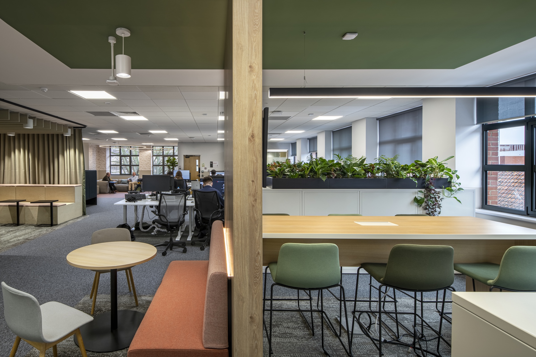

Client testimonial
“Partnering with Tetris to deliver the refurbishment of our Norwich office has been a fantastic example of breathing new life into an old office space.
Tétris have transformed the office; delivering a high-quality workspace for our teams, carefully considering employee wellbeing and inclusive design, whilst leaning into our ambitious sustainability brief through the design and build.
The refurbished space is much loved by the local team and has been a great asset in supporting hybrid workstyles and the return to the office. ”
