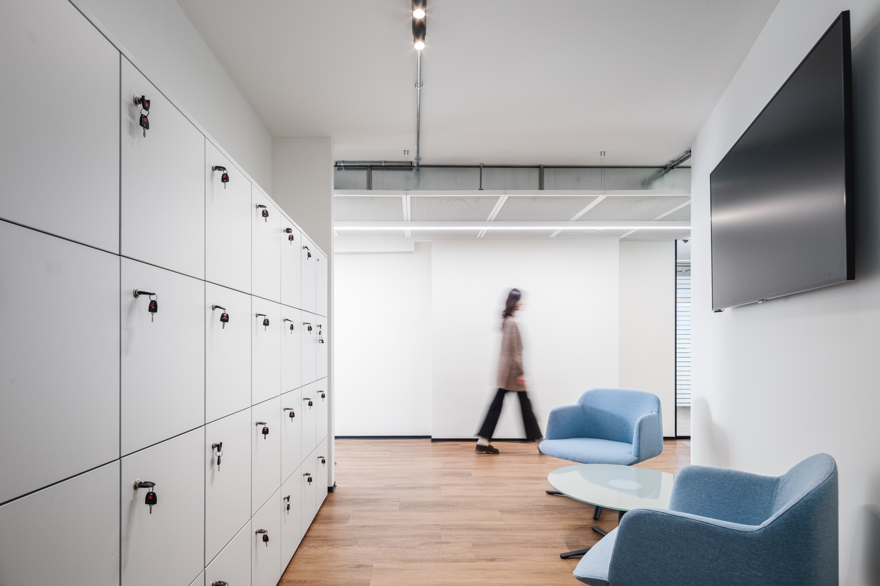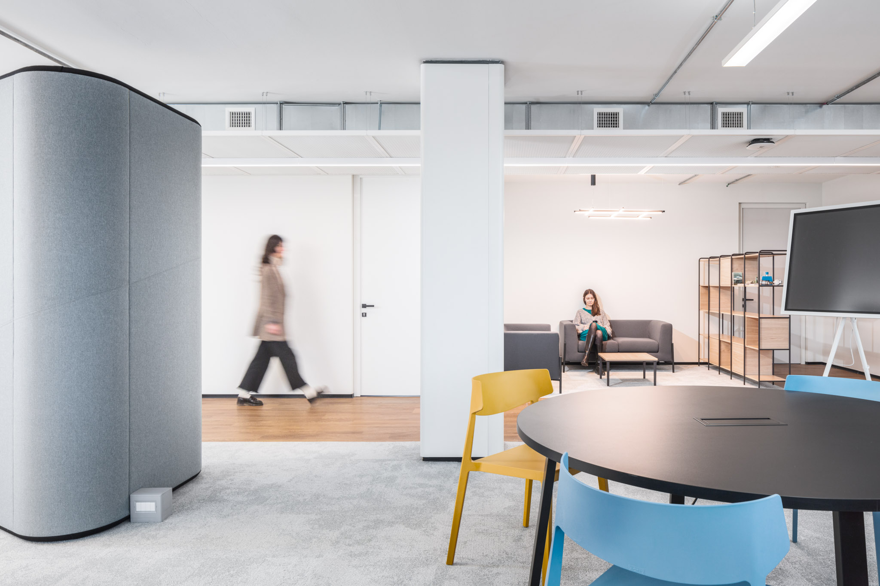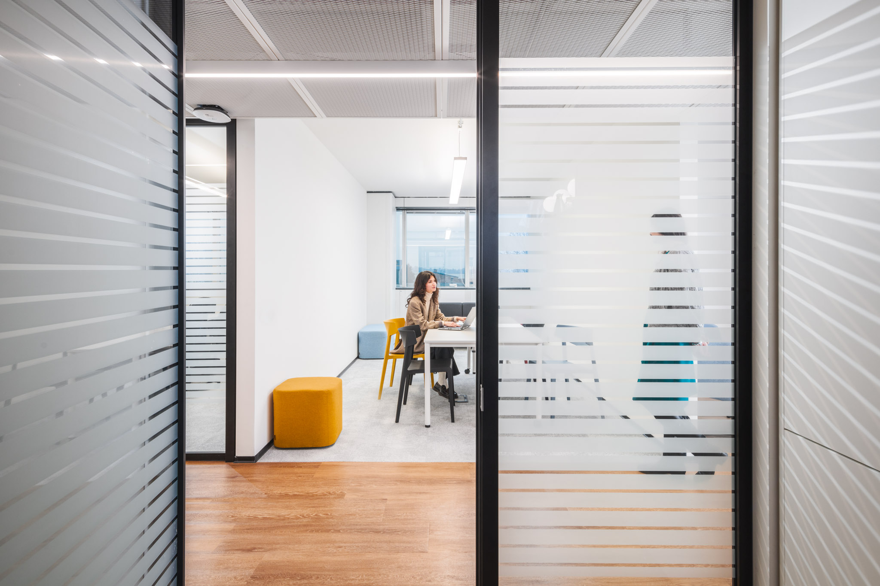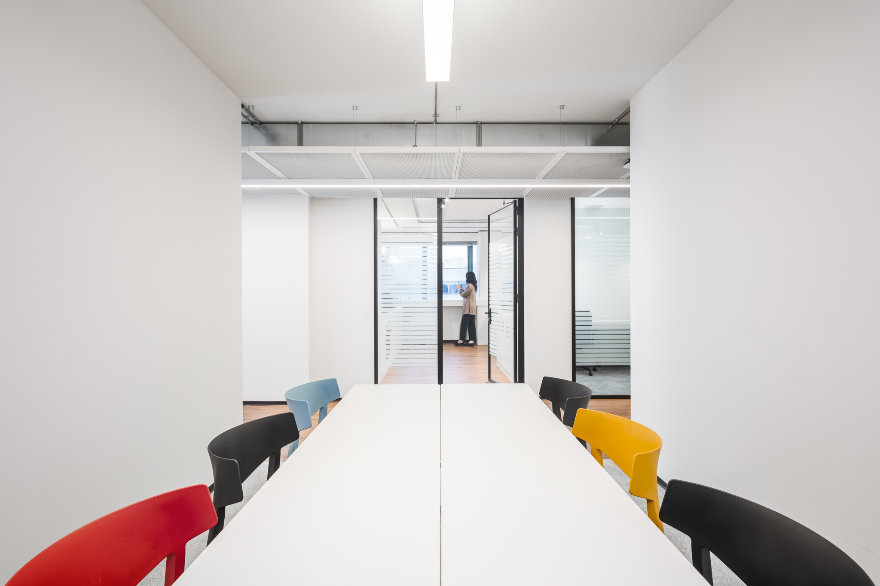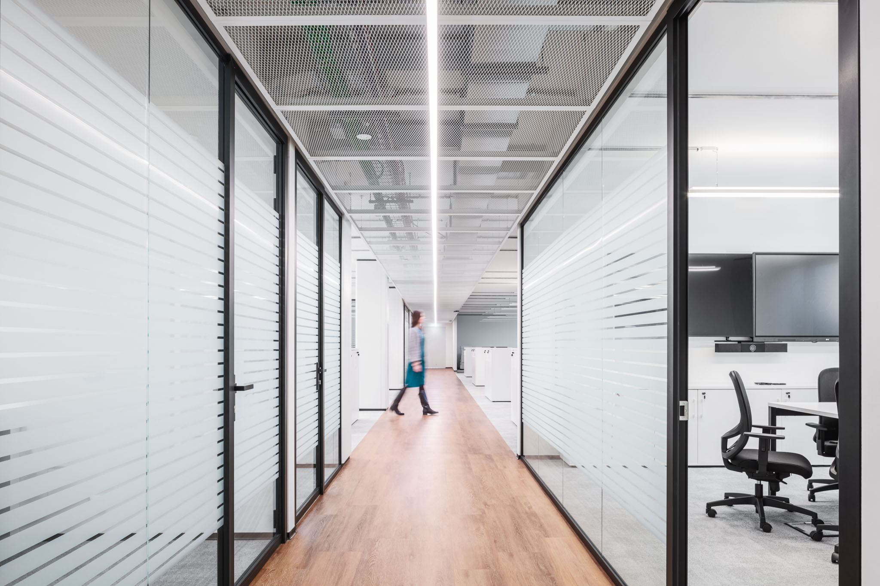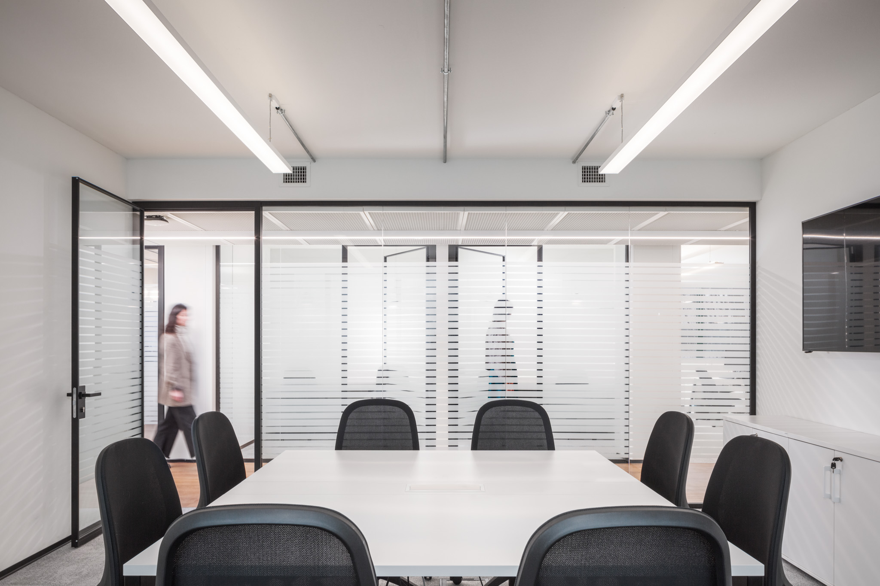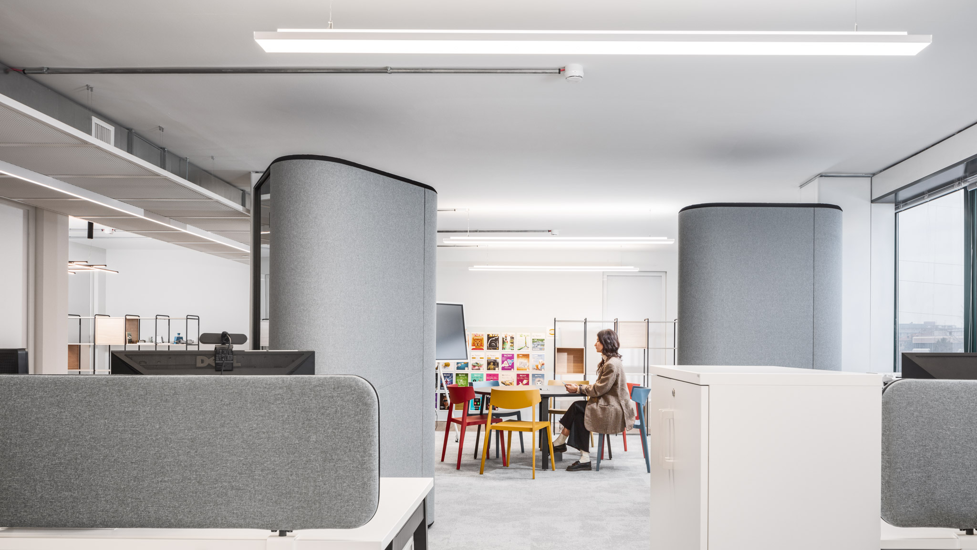Challenge
For the Italian headquarters of an international technology company in the electronics field, located in an industrial area on the outskirts of Milan, we have developed a project to meet the company's need for a more transparent, permeable, and open work environment.
The company wanted to enhance its image in the Italian market by renovating its workspace and introducing a more modern, functional, and flexible layout, while maintaining a clean and linear aesthetic in the choice of finishes and colors. The challenge was to combine the requirements of the local office with the corporate guidelines of the company, while respecting the timeline and budget.
Based on this request, we developed the design of the new offices, giving the space an industrial feel that reflects the technological nature of the company. The environment is characterized by exposed installations screened by a metal grid.
Photo: Davide Galli
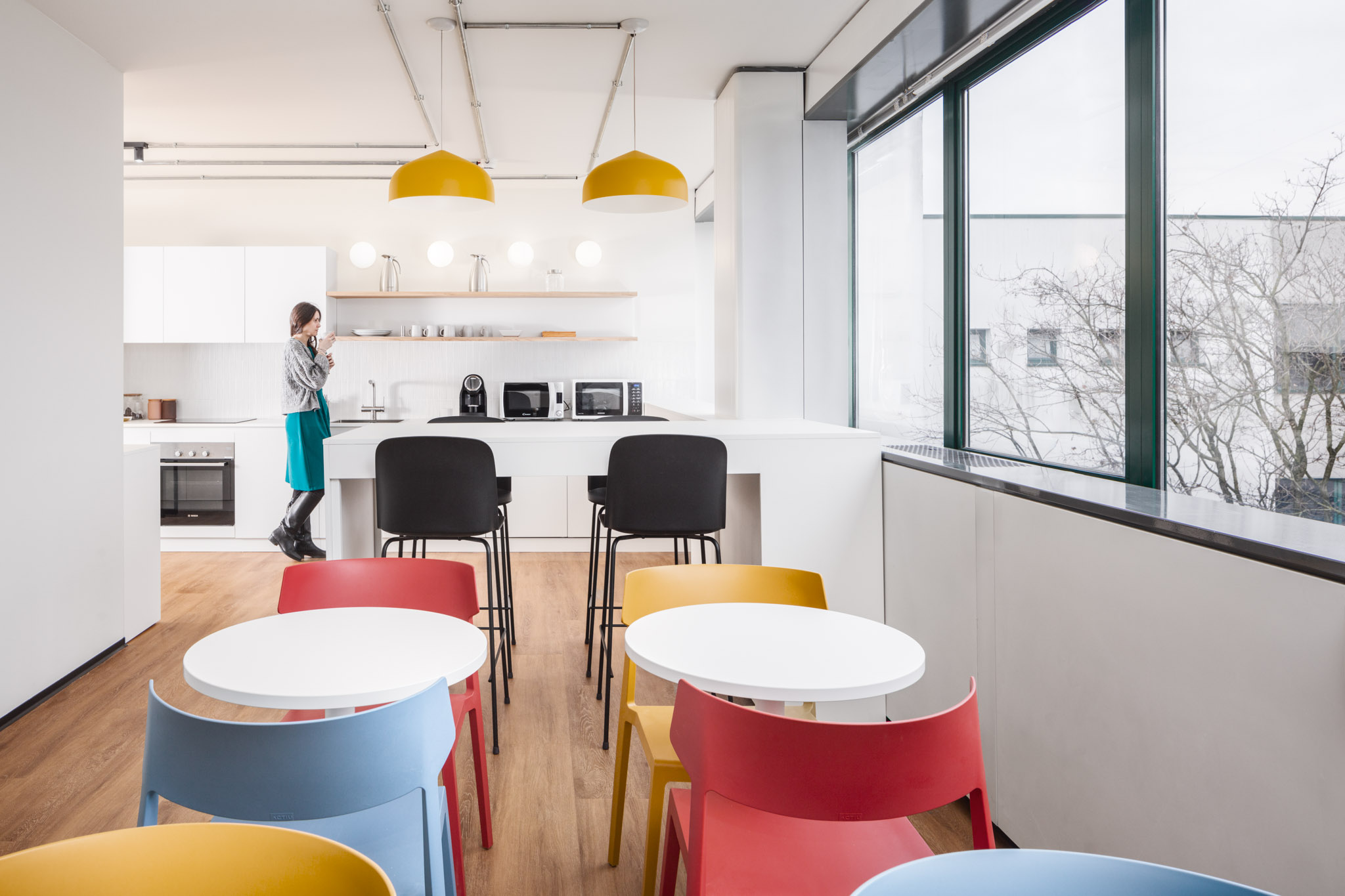
Solution
From the entrance, the offices open up into a long corridor, along which the welcome area, break area, and a meeting room for external guests are located. The break area, separated from the rest of the space by a glass wall to ensure the right level of privacy, has been designed to promote moments of gathering and is equipped with various seating options to accommodate groups of different sizes.
This arrangement allows for better utilization of the workspace, acting as a filtering zone with the spacious open-plan area designed to facilitate both individual work and idea exchange and team interaction. In this area, where the central element is a large representative meeting room, desks and ergonomic chairs are arranged to provide the appropriate level of visual and acoustic privacy.
The office configuration is completed by a second open-plan area and several informal spaces. One of these areas is a collaborative space with a large central table and movable monitors on wheels, which remains separate from the operational zone by triangular phone booths and defined by the presence of a bookshelf made of lightweight metal structure and wooden shelves.
There is also a lounge area with stylish furnishings and accessories for informal meetings.
With sustainability and comfort in mind, we have chosen certified materials that are durable and sourced from recycling supply chains. Additionally, all the spaces have been designed to maximize direct natural lighting, favoring warm and neutral tones, accentuated by pops of color that stand out in the informal lounge furnishings.
The result is an office that fully embraces new ways of working, while the choice of finishes, colors, and aesthetics of the spaces respects the desire to have a headquarters that represents the values and history of the company, combining innovation with rigor and composure.
Photo: Davide Galli
