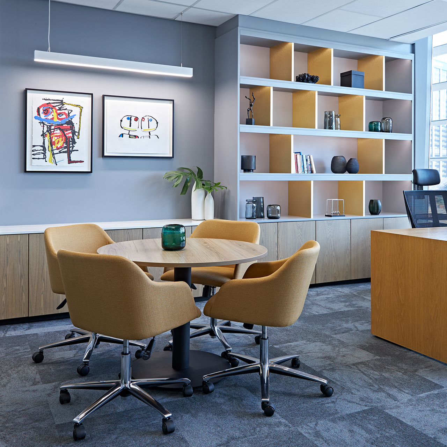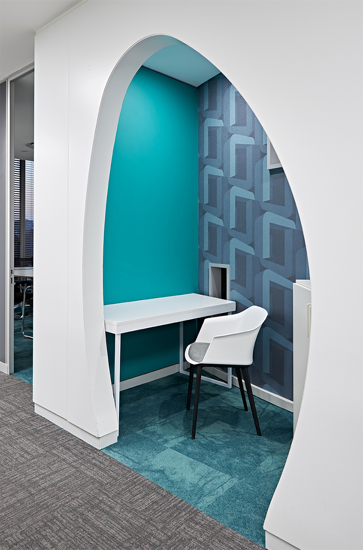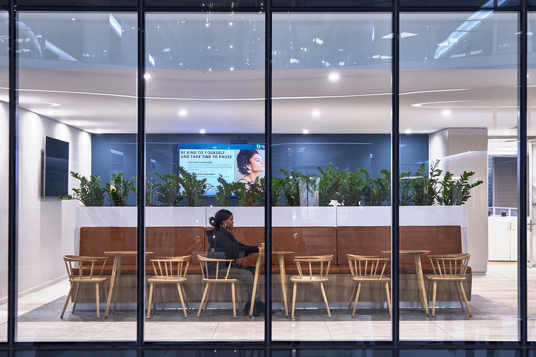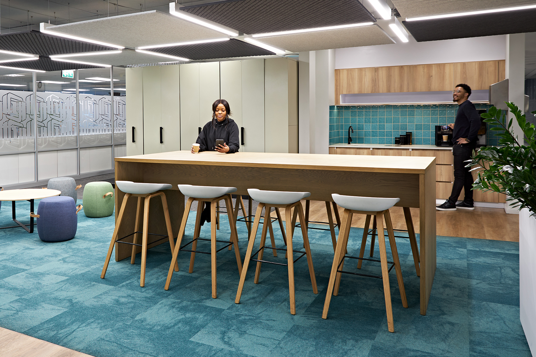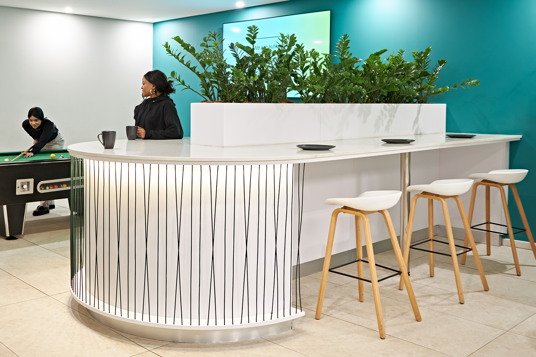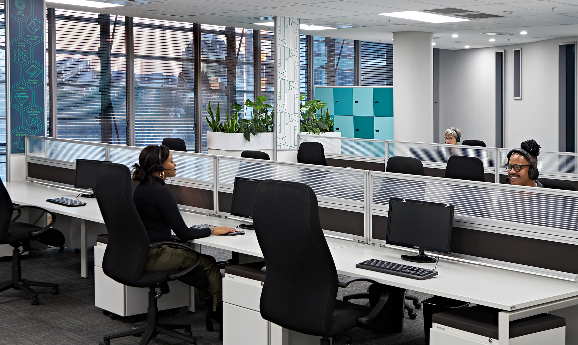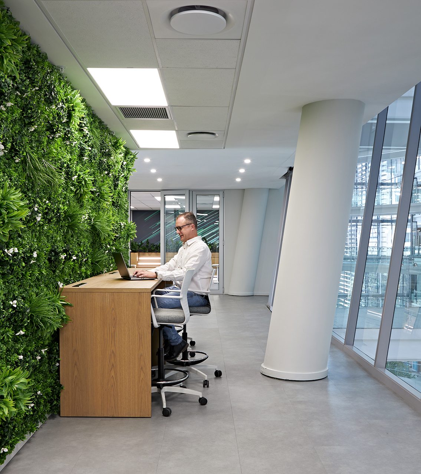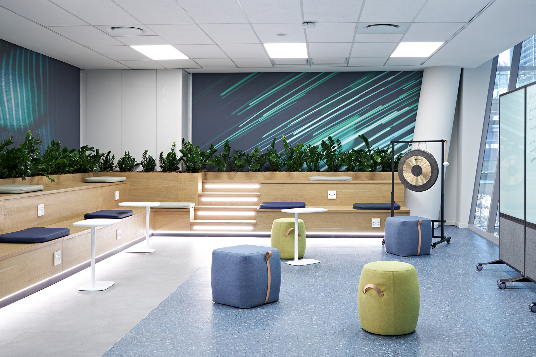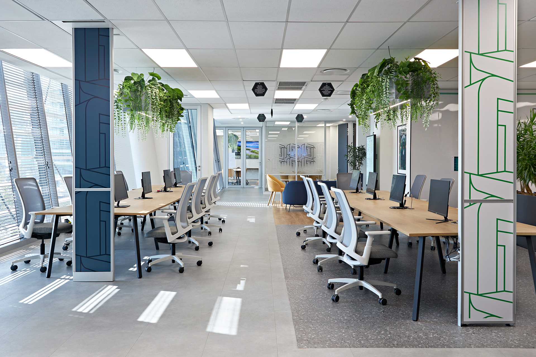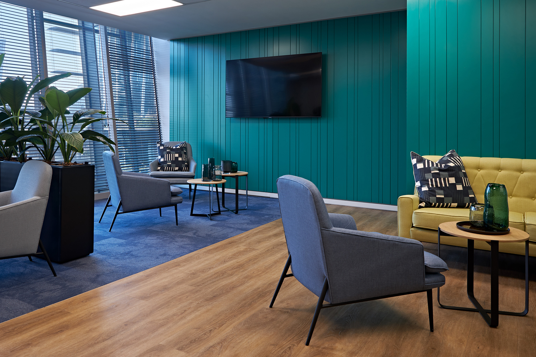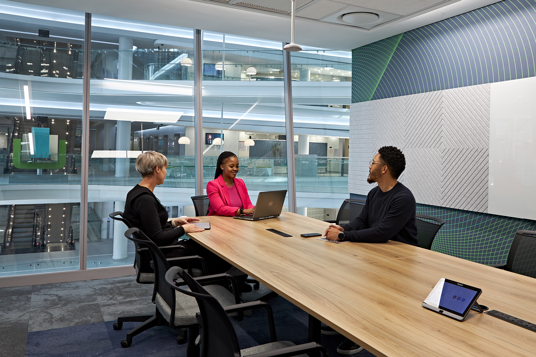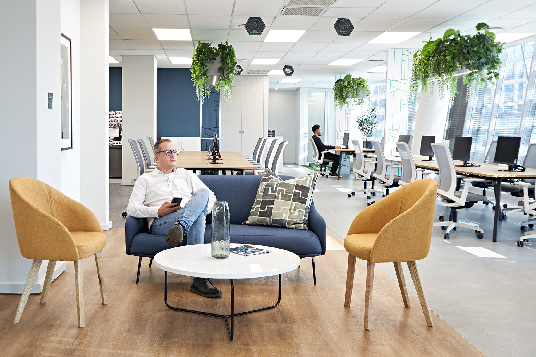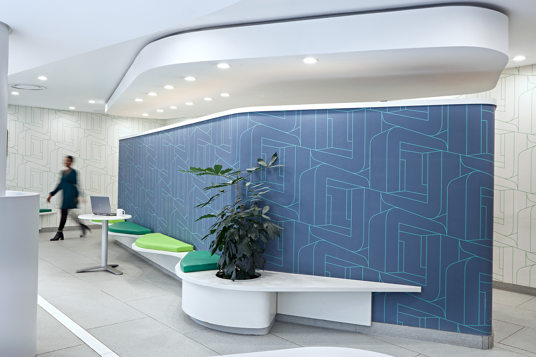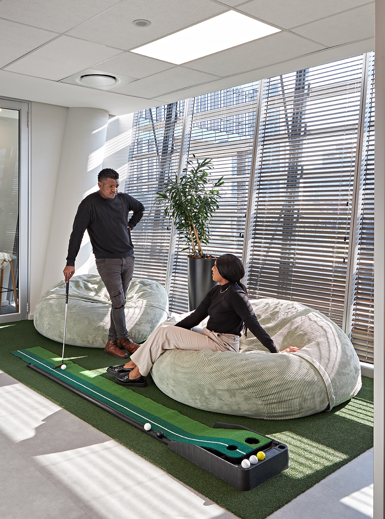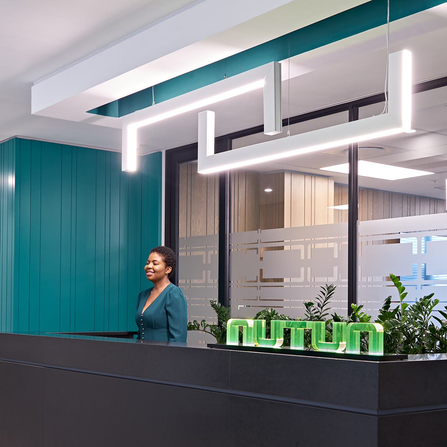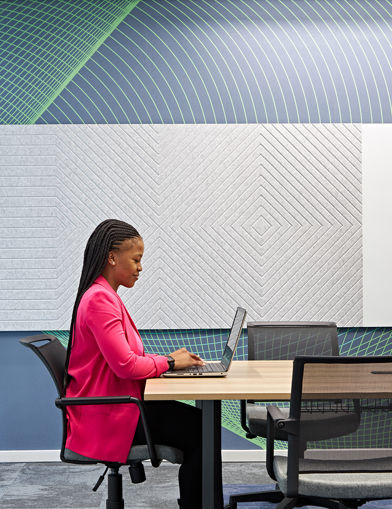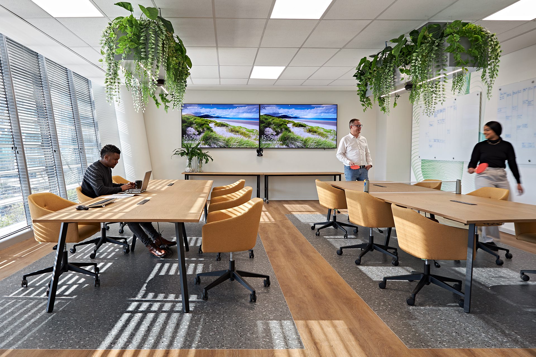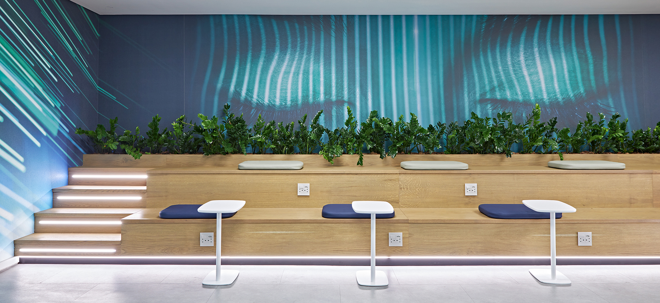The brief from the client was “How will a Digital Business Services HQ look like in the future? Let’s design for that now.”
For the business service, payment processing and contact center company, innovation and providing spaces that enable people to perform at their best were core to the design of the three floors for the new company. Flexibility with the ability to scale had to be provided for alongside catering for the high usage of an ‘always-on’ contact center.
The concept for defining an aspirational and leading space for the client head office is based on the company logo colours and its interlocking shapes.
The bright green and blue of the logo with a contrasting dark blue are each allocated as a primary tone for the three different floors of the company creating an identity for the type of activity per floor. Neutral greys and wooden paneling with natural light and external views combine with the extensive use of plants to create a refreshing environment that promotes wellbeing for staff.
The workspaces combine open plan seating with breakaway areas that are both playful and relaxing including mini-kitchenettes and café areas with snooker, foosball, and PlayStation booths.
This ‘interlocking’ design of many types of multi-use spaces with re-purposed and new furniture solutions encourages mobility and collaboration from the business, sales, and innovation hub, through to the legal services and call center, up to the executive suites and offices.
