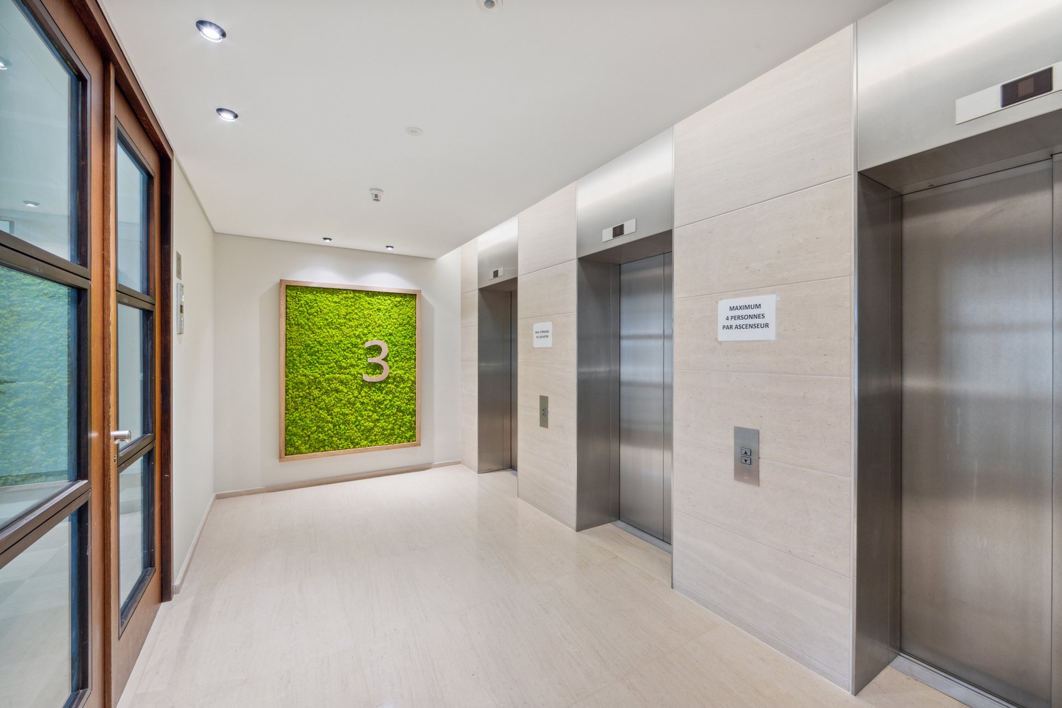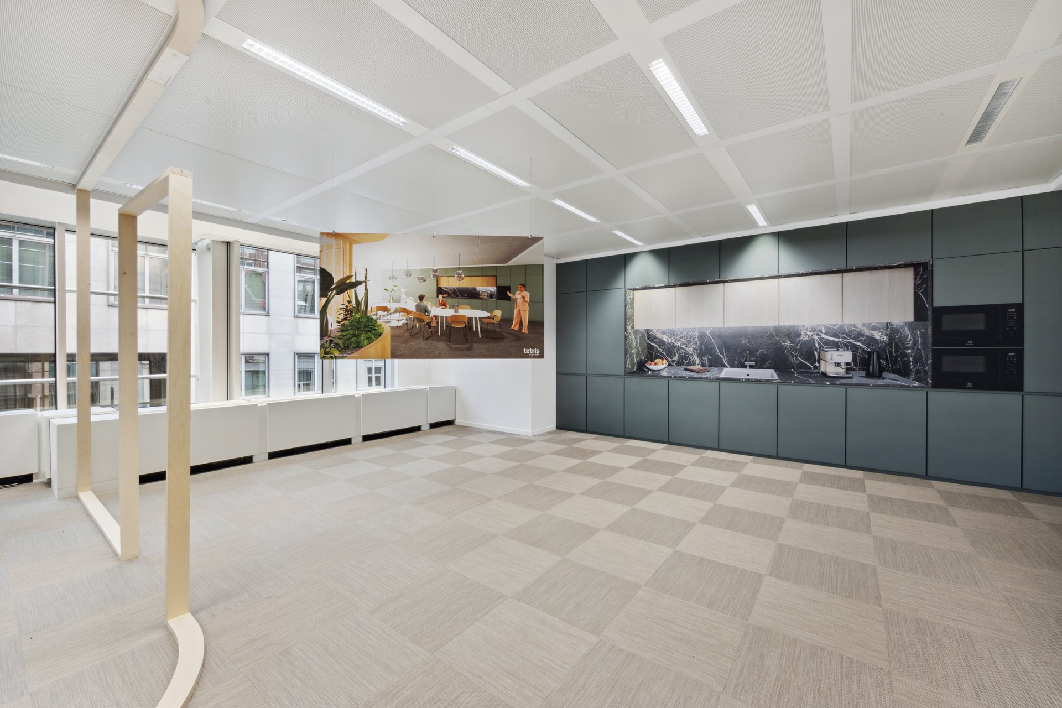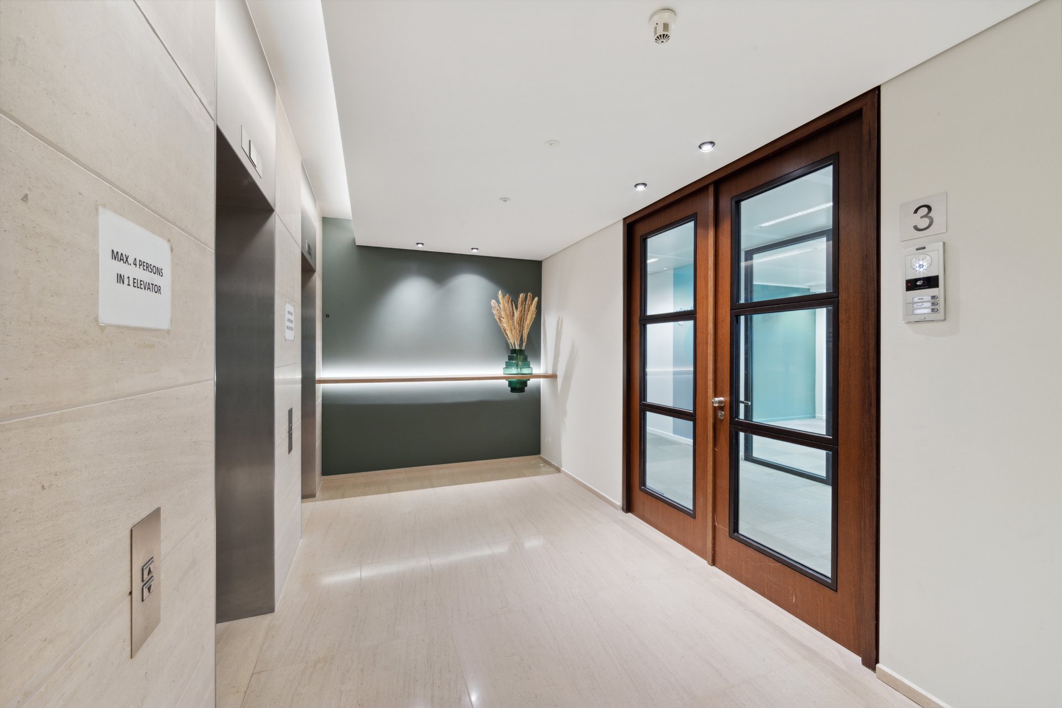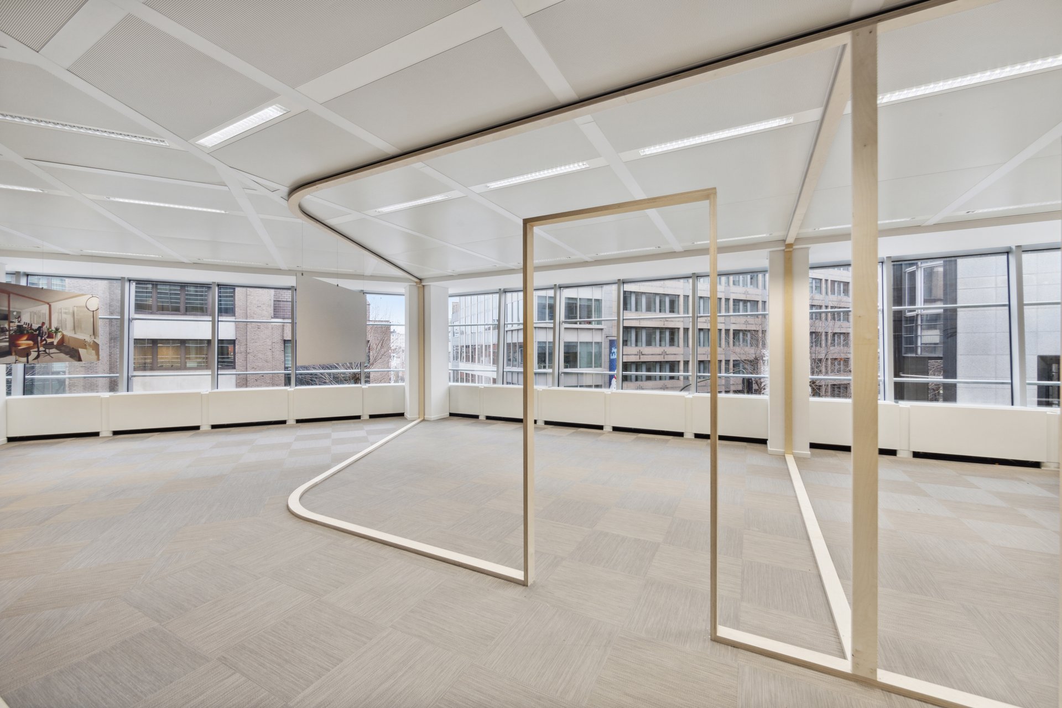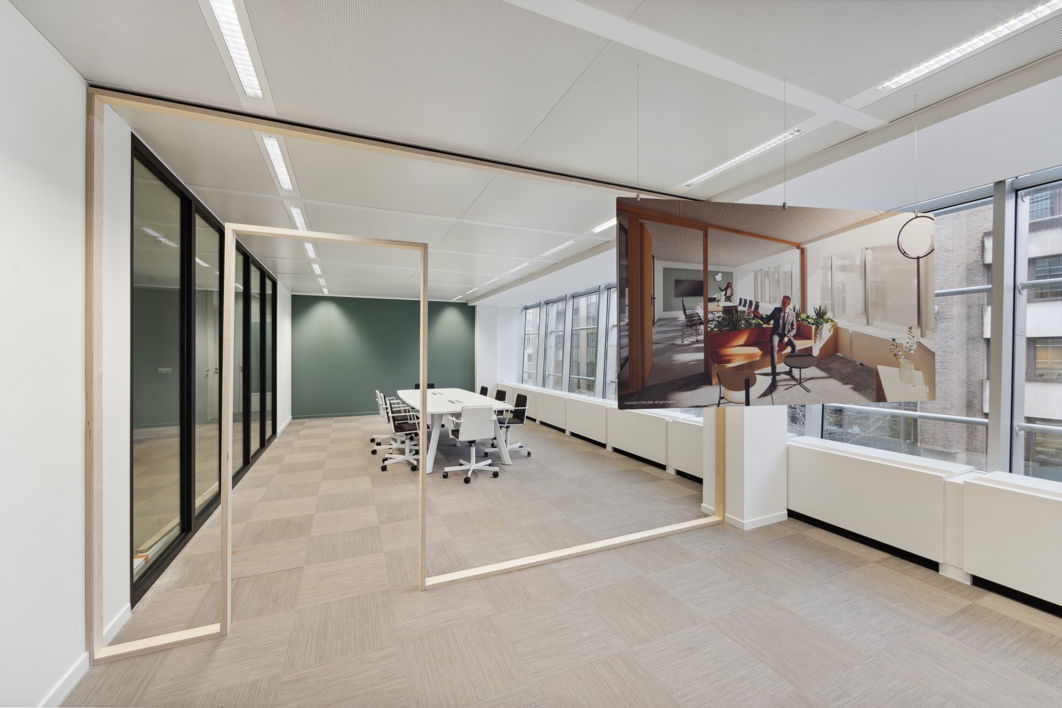Services
Challenge
A landlord called on the expertise of Tétris to develop a vacant rental space consisting of a showfloor and a lifts zone.
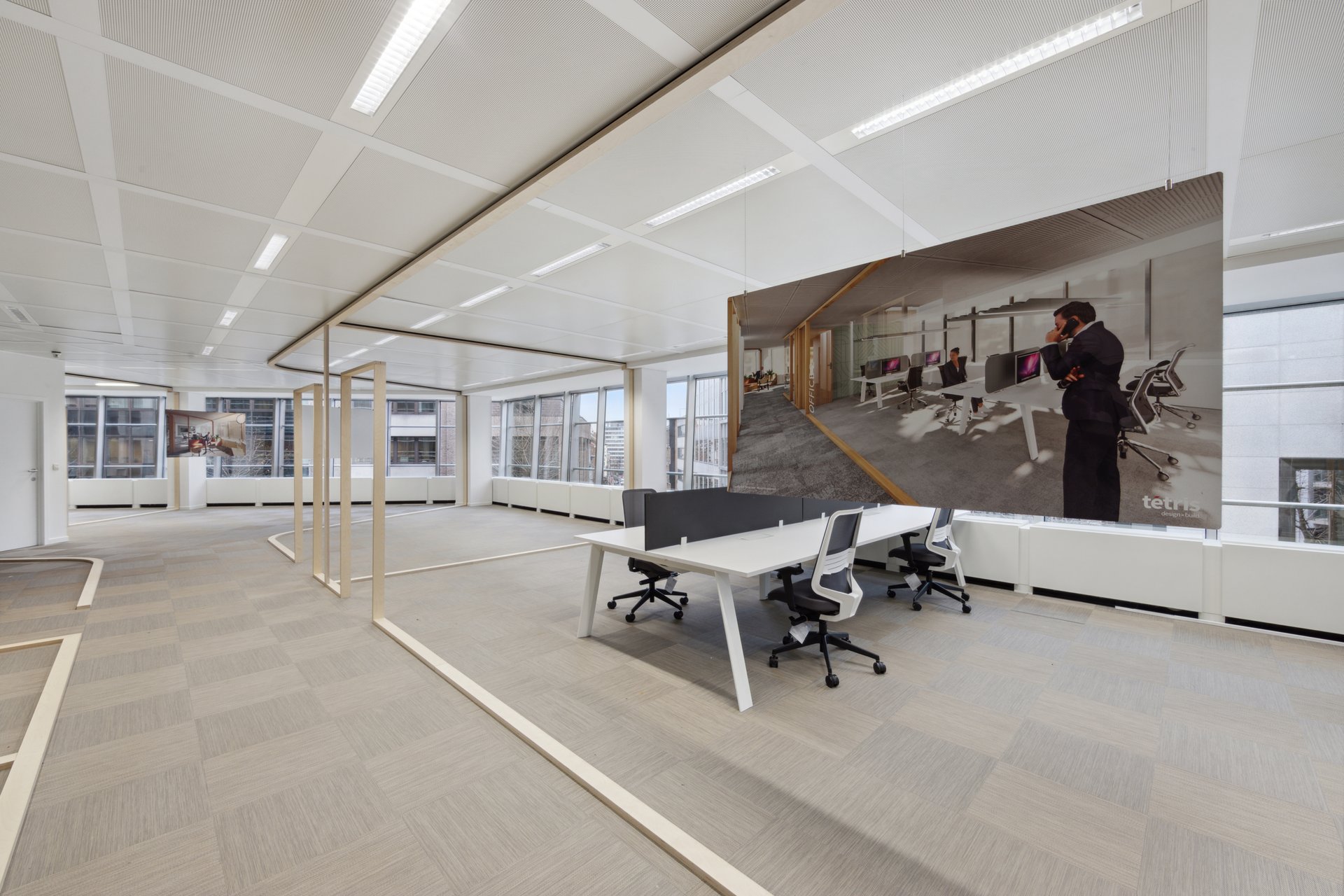
Solution
Tétris wanted to represent a typical layout, both conceptually with an abstract representation of the partitioning, but also very visually by positioning panels with 3D modelling representing the viewpoints on site.
