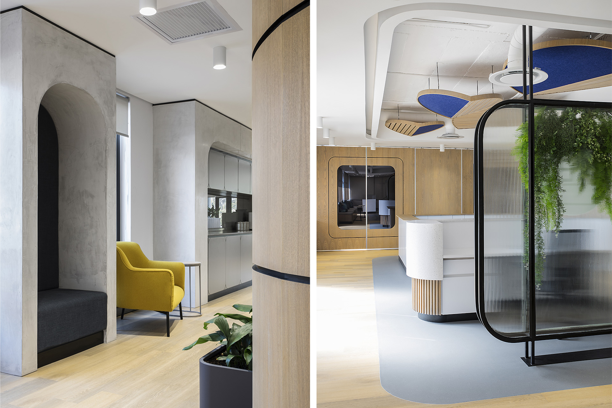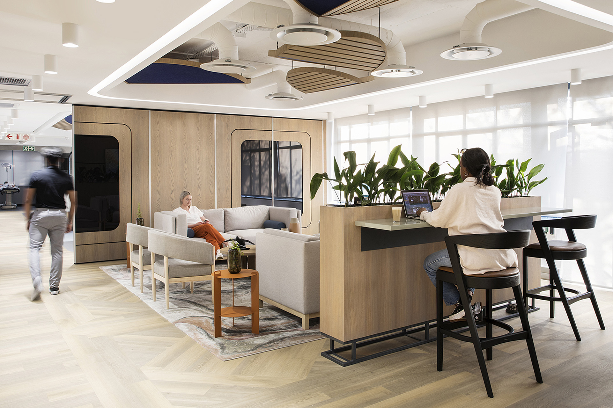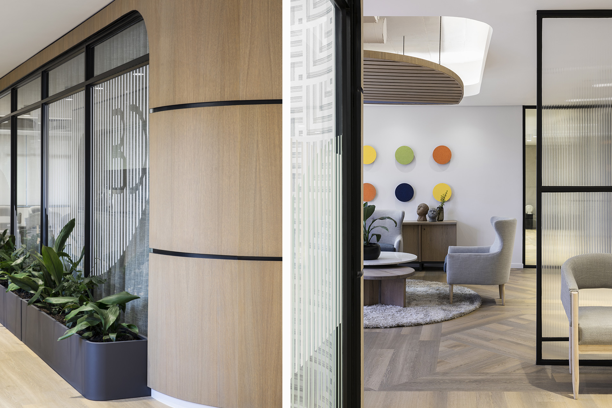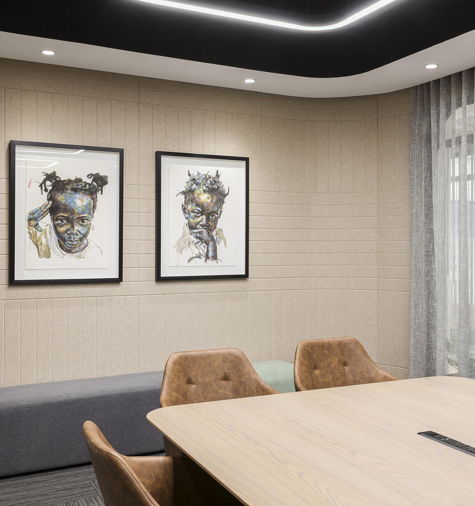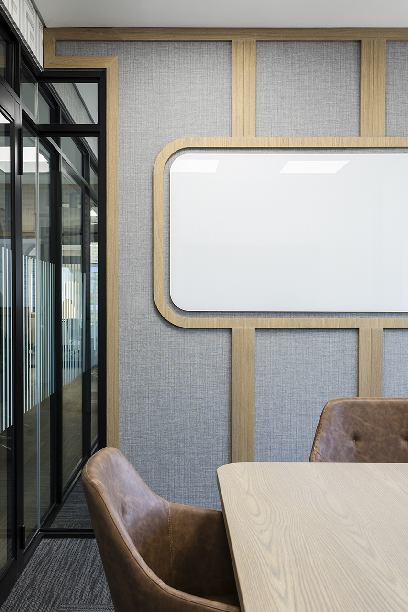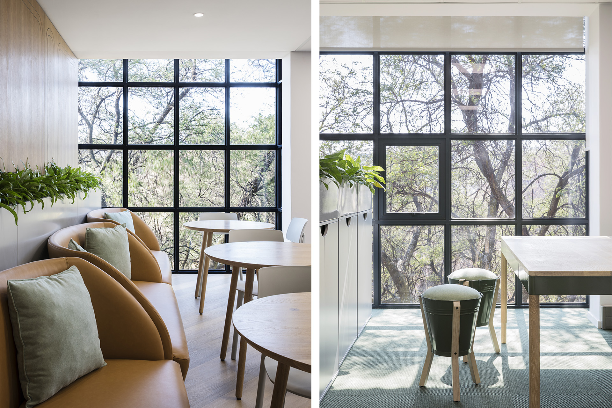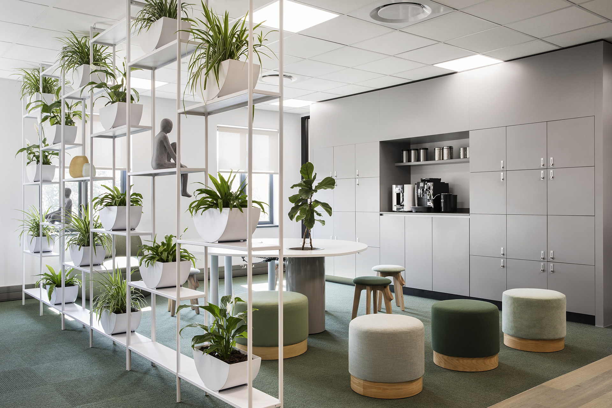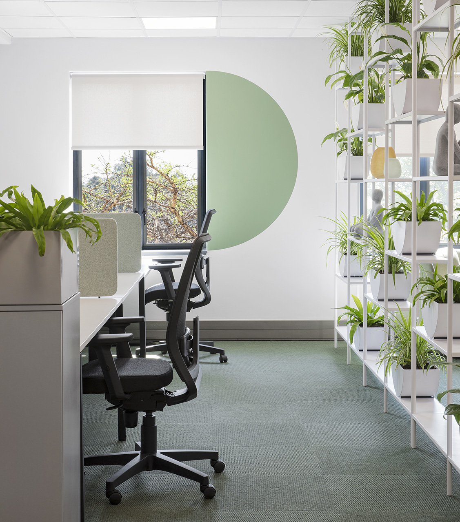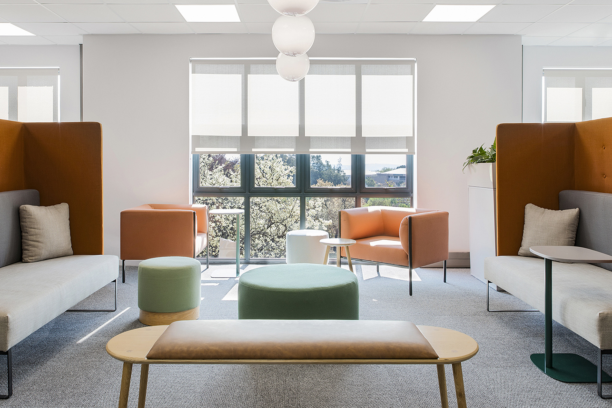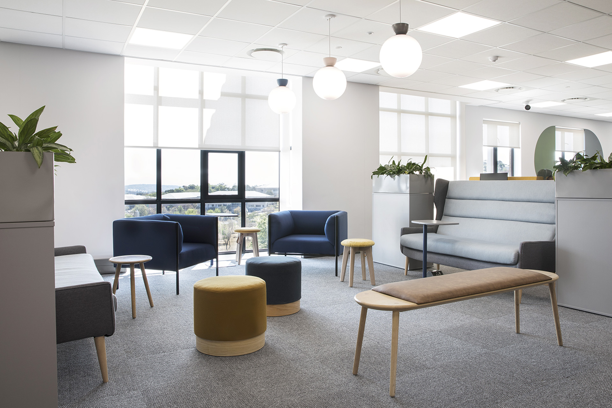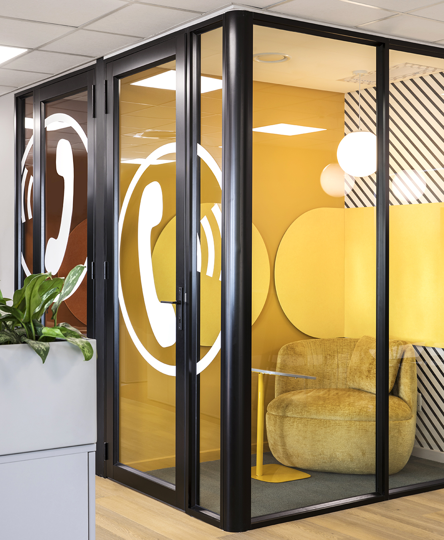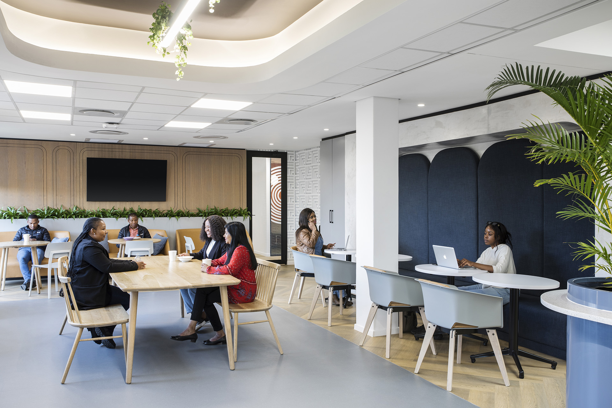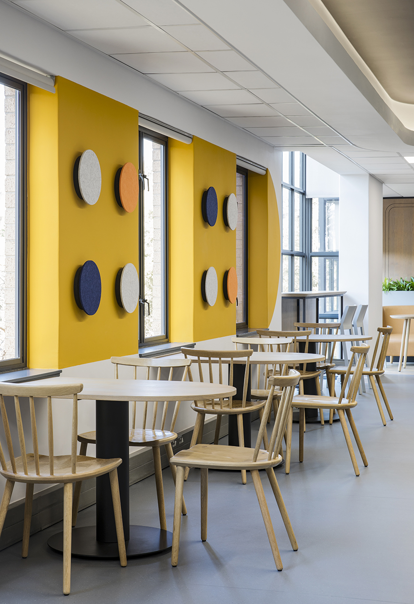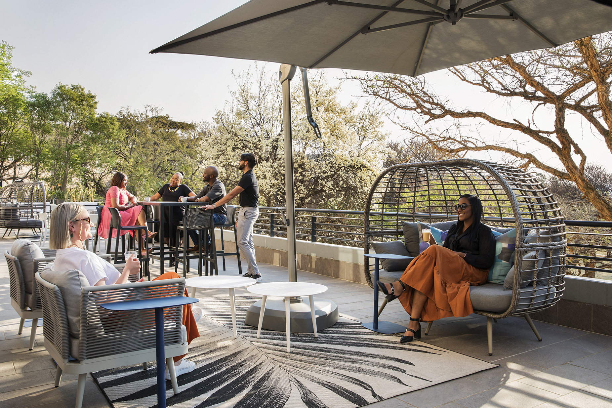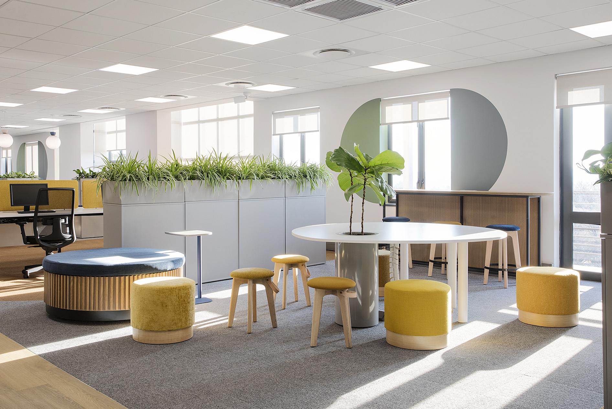Challenge
Becton Dickinson consolidated their three premises into one multi-functional commercial space.
The brief; to create an inspiring and collaborative office with an experiential innovation centre for their clients.
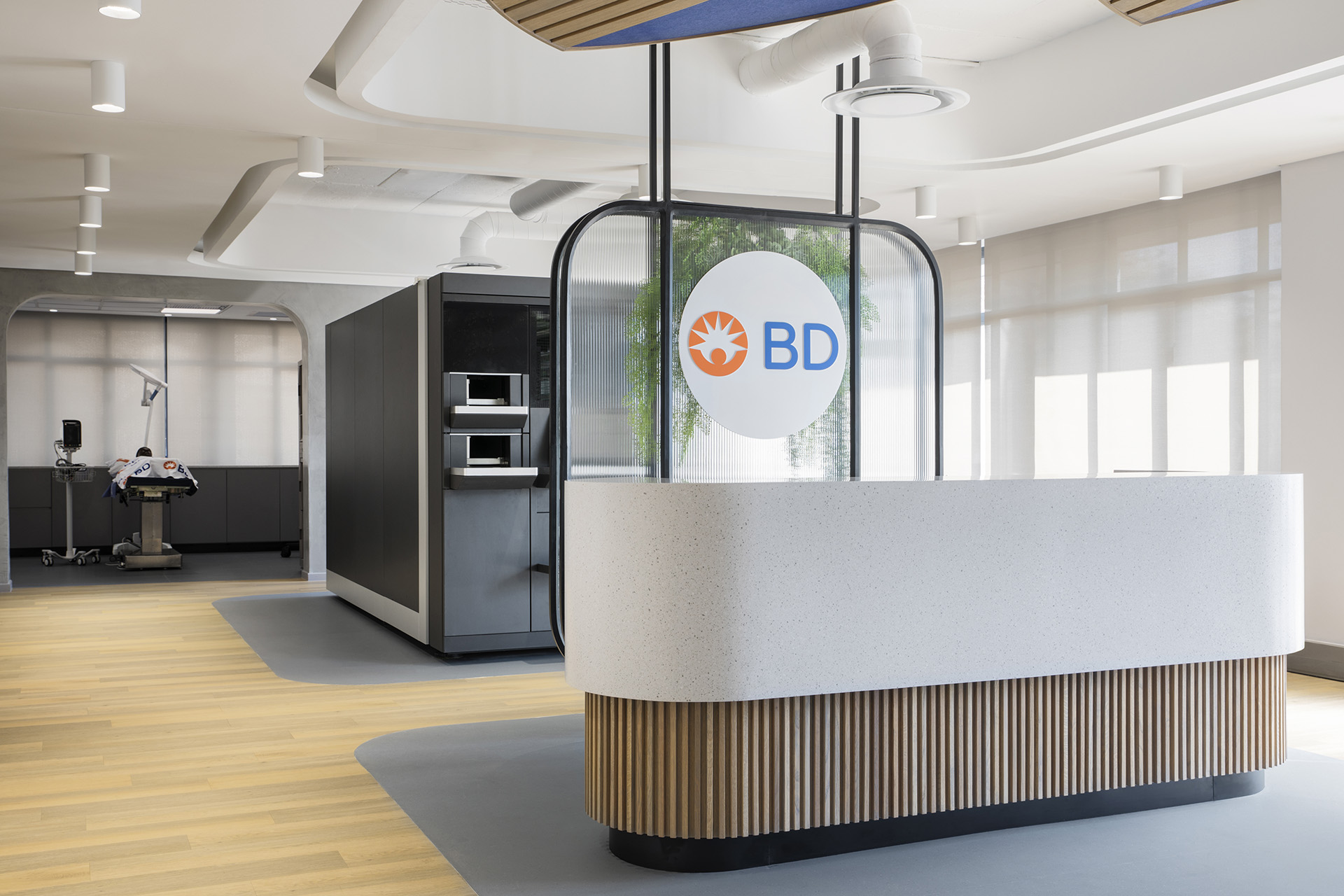
Solution
A head office was created in an established landscaped office park across three-floors. This provided the opportunity to create a range of engaging spaces for clients and staff.
Curves inspired by their logo alongside rich colours and patterns create flow and organic synergies between spaces. Bright semi-circles frame windows subtly creating departmental wayfinding.
Informal meeting and collaboration areas include custom designed furniture and acoustic baffles in timber and fabric, providing functional comfort, while aligning with the curved shapes and vertical patterns throughout the space. Natural light and views to the landscape provide a connection with nature. The outdoor patio extends this connection, designed for relaxing and working. A product showroom and Innovation Hub downstairs provide an integrated training and education facility for staff and clients.
The two floors above provide alcoves small meetings, open plan desking, focus booths and a large canteen for teams.
