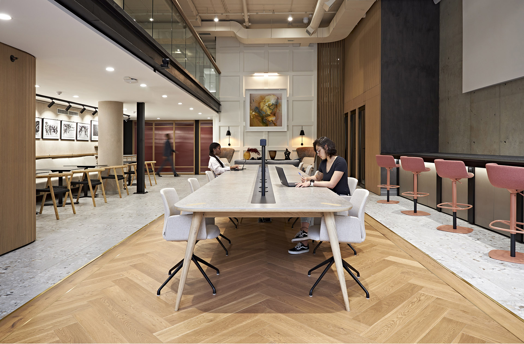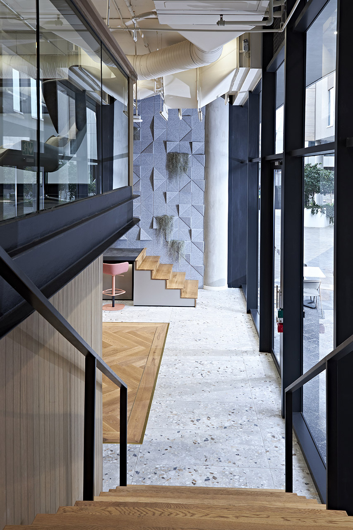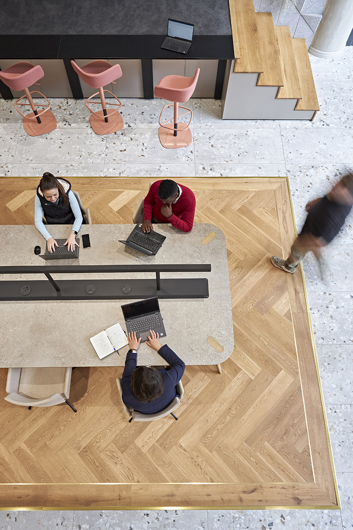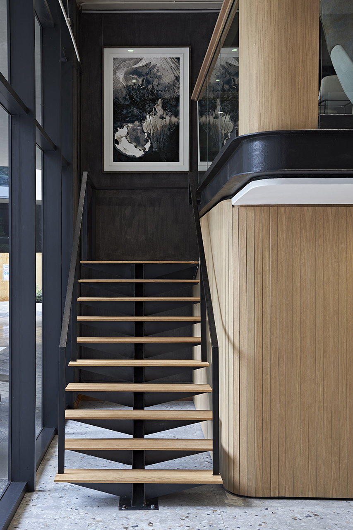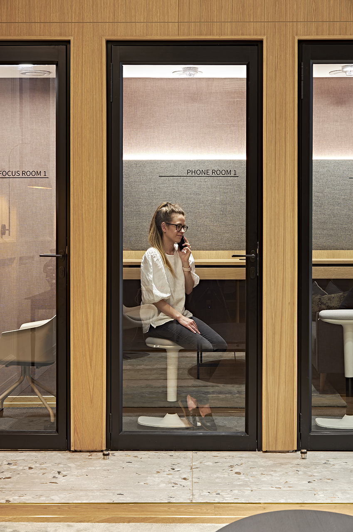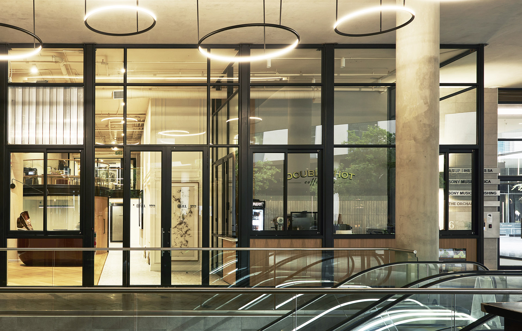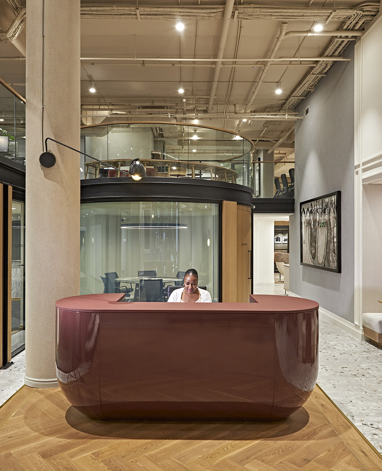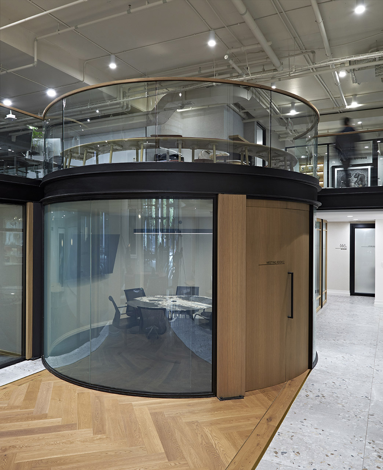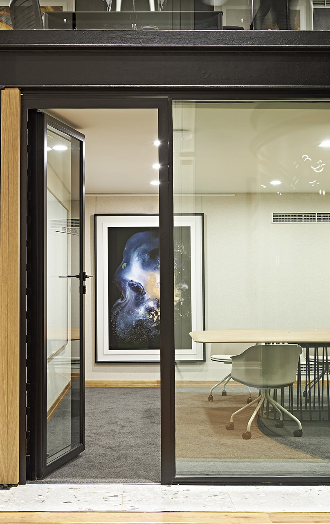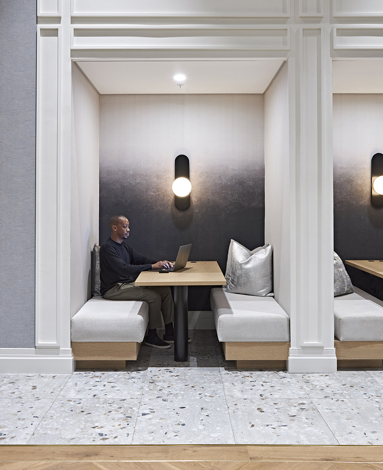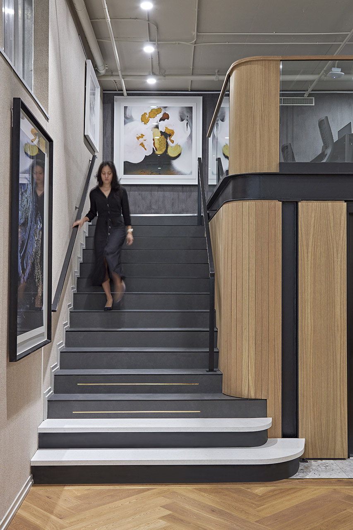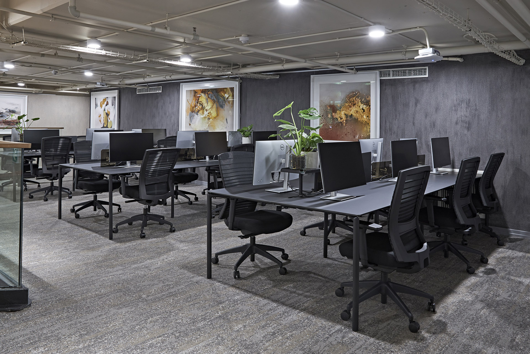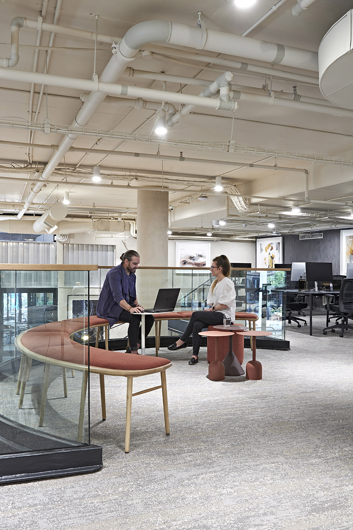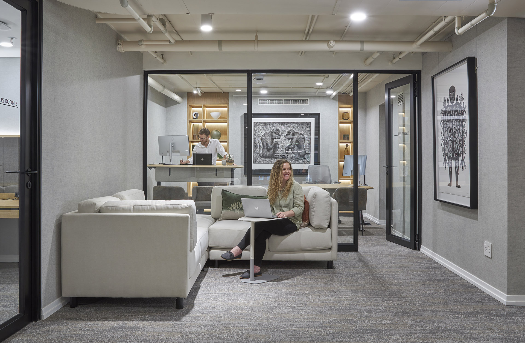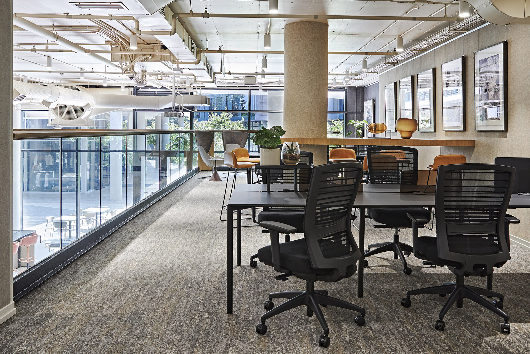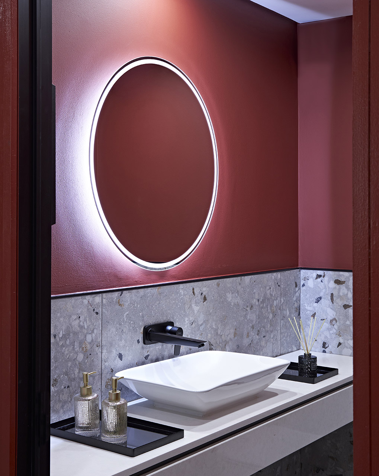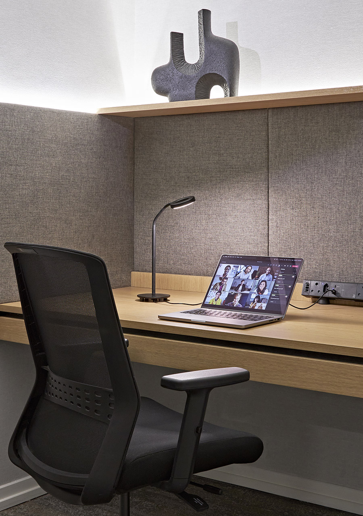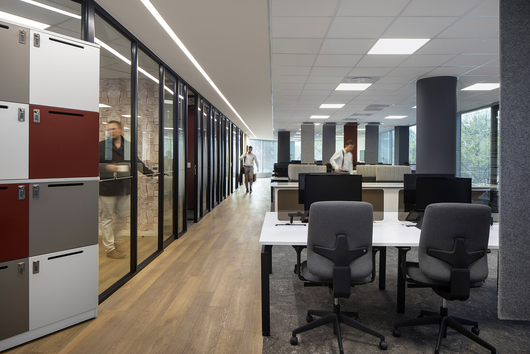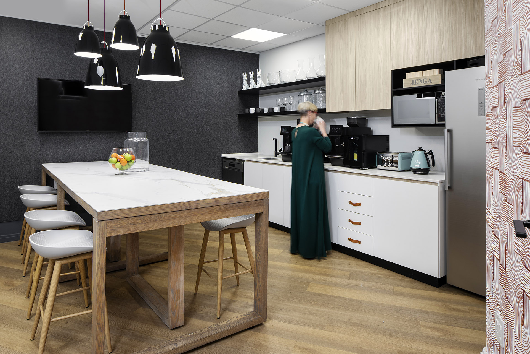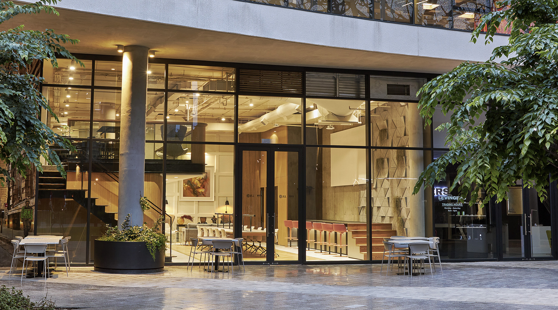The new JLL and Tétris offices in Johannesburg allowed the entire team a platform for showcasing the workplace of the future.
Spaces for focused work, virtual meetings, large townhalls and client events, collaboration and creative inspiration spaces need to be accommodated in two adjacent spaces connected by a vibrant precinct as an expression of a united, One JLL.
The spaces are split on a ‘work needs’ basis. The one space on the first floor of a building is a focused, quiet area with many small virtual meeting rooms, concentrated open plan desking with acoustic panels and a small kitchen. The second space, is at a retail level on the high foot traffic precinct and is a showroom for the ‘theatre of work’ concepts.
A large forum space with a stage doubles as a co-working and collaboration space. Above this on a purpose- built mezzanine level are open plan work stations, informal meeting spaces and lounge areas.
The spaces hinges on a circular boardroom around to formal meeting rooms and work booths in a double volume reception that includes a standalone coffee shop. The double volume glass ‘shop windows’ display an office environment that is welcoming and promotes the workspace as a place of connection and comfort.
Brass inlays in terrazzo and timber flooring, couches and art supplied as an exhibition space by a local art gallery create a luxurious, inviting aesthetic in this workspace.
