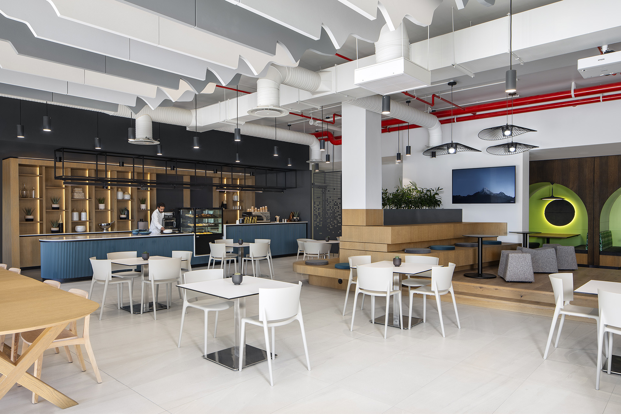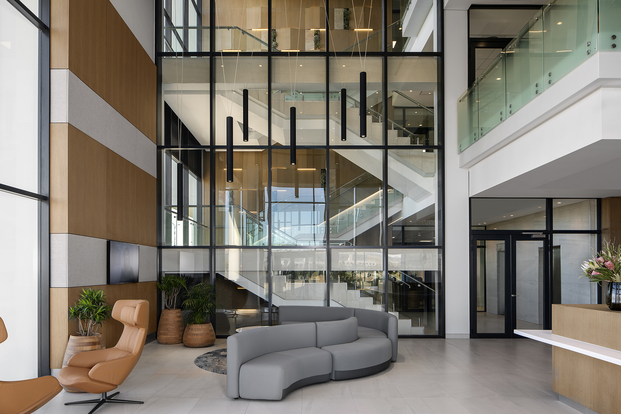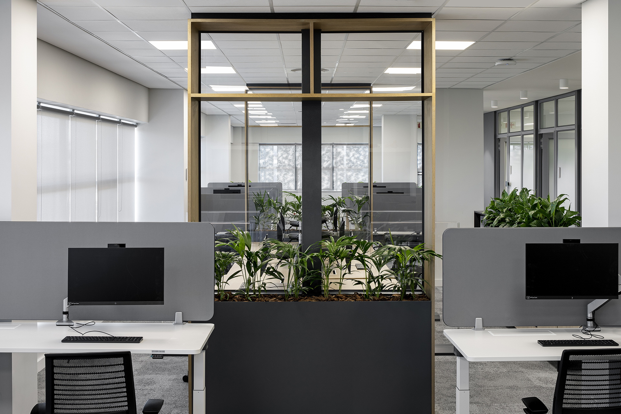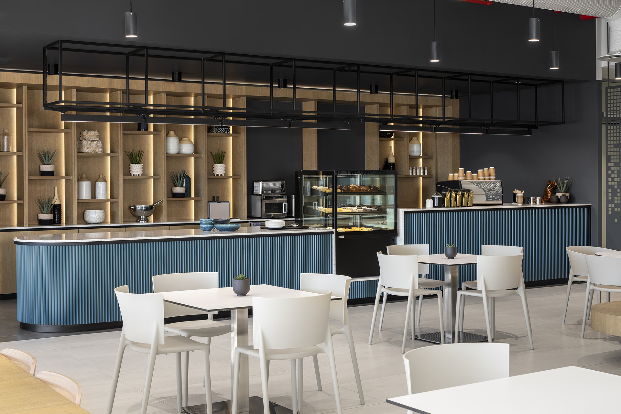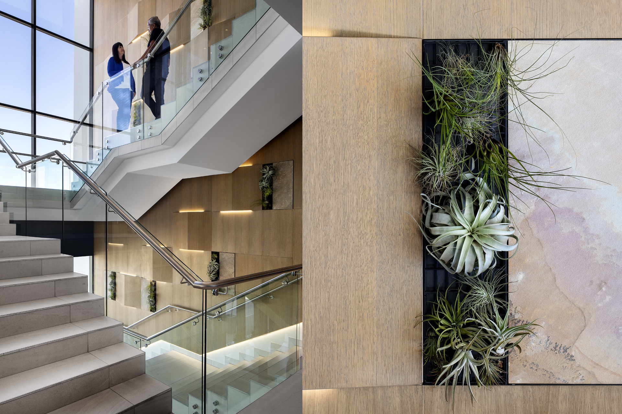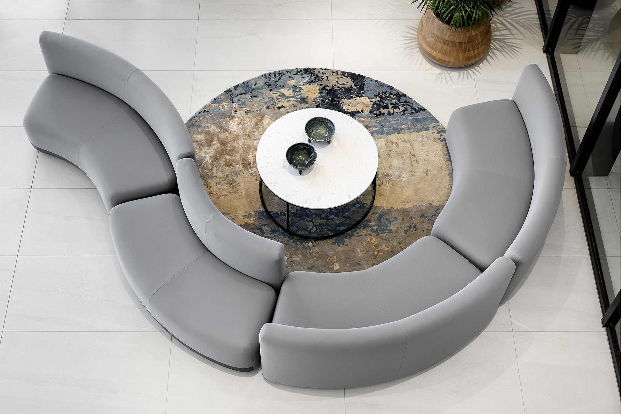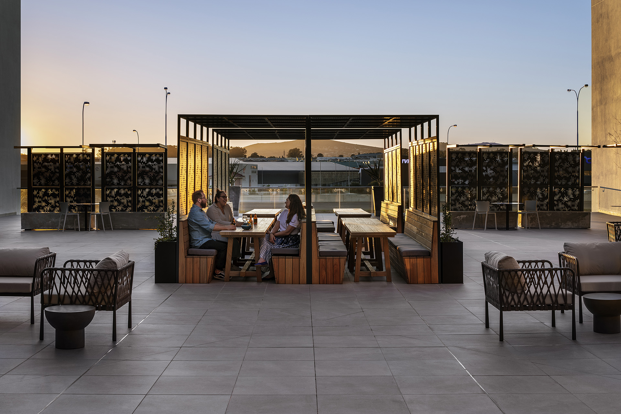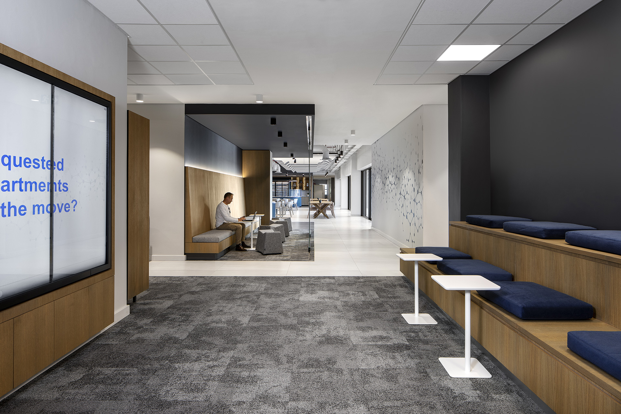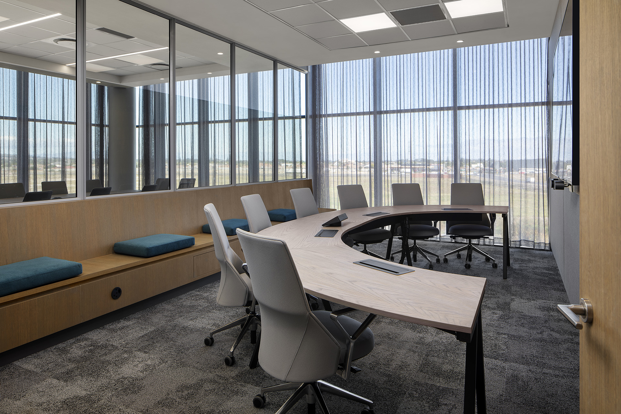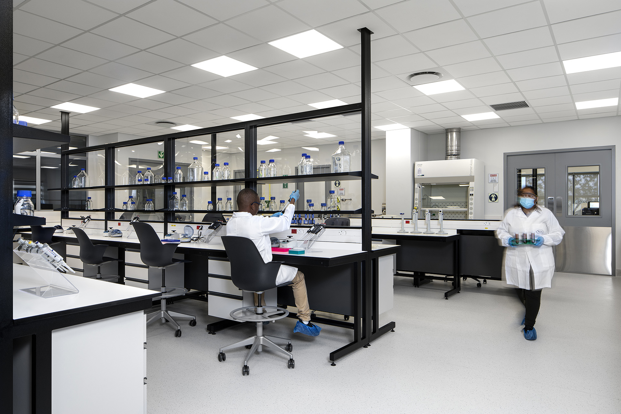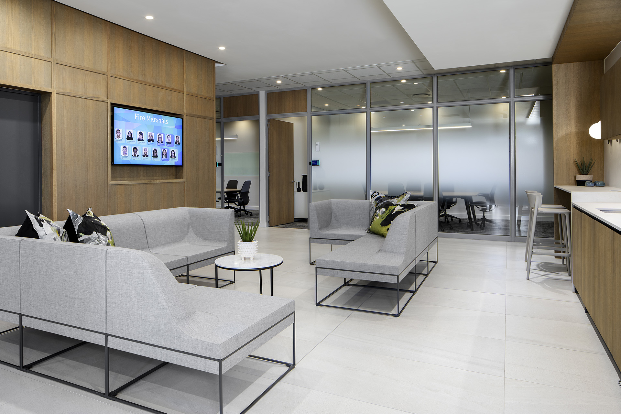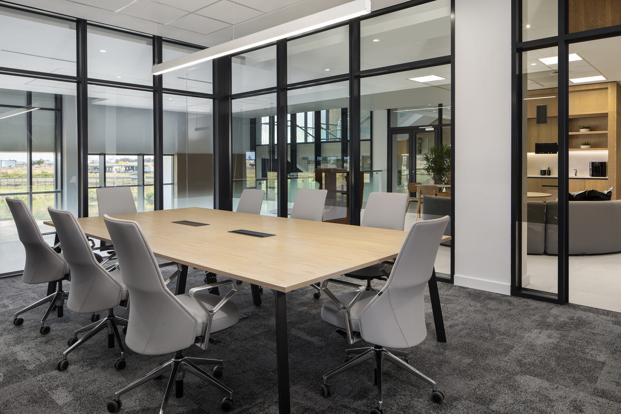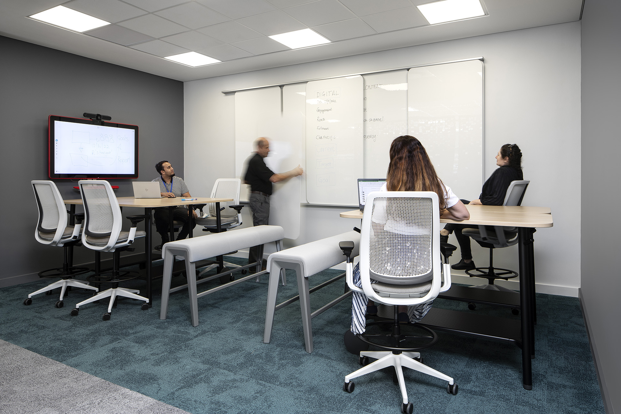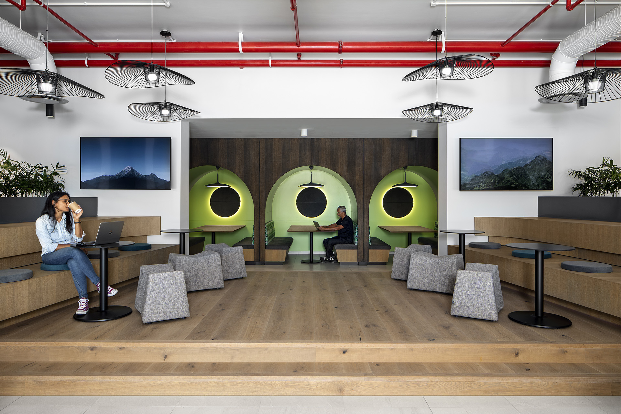Challenge
The client used the relocation of their facility in the Cape as an opportunity to workshop design solutions with their staff. Strong landscape themes emerged as key design drivers for this global facility.
The space includes world-class manufacturing, R&D labs, warehousing and distribution facilities combined with an office layout that enables multiple flexible workspaces.
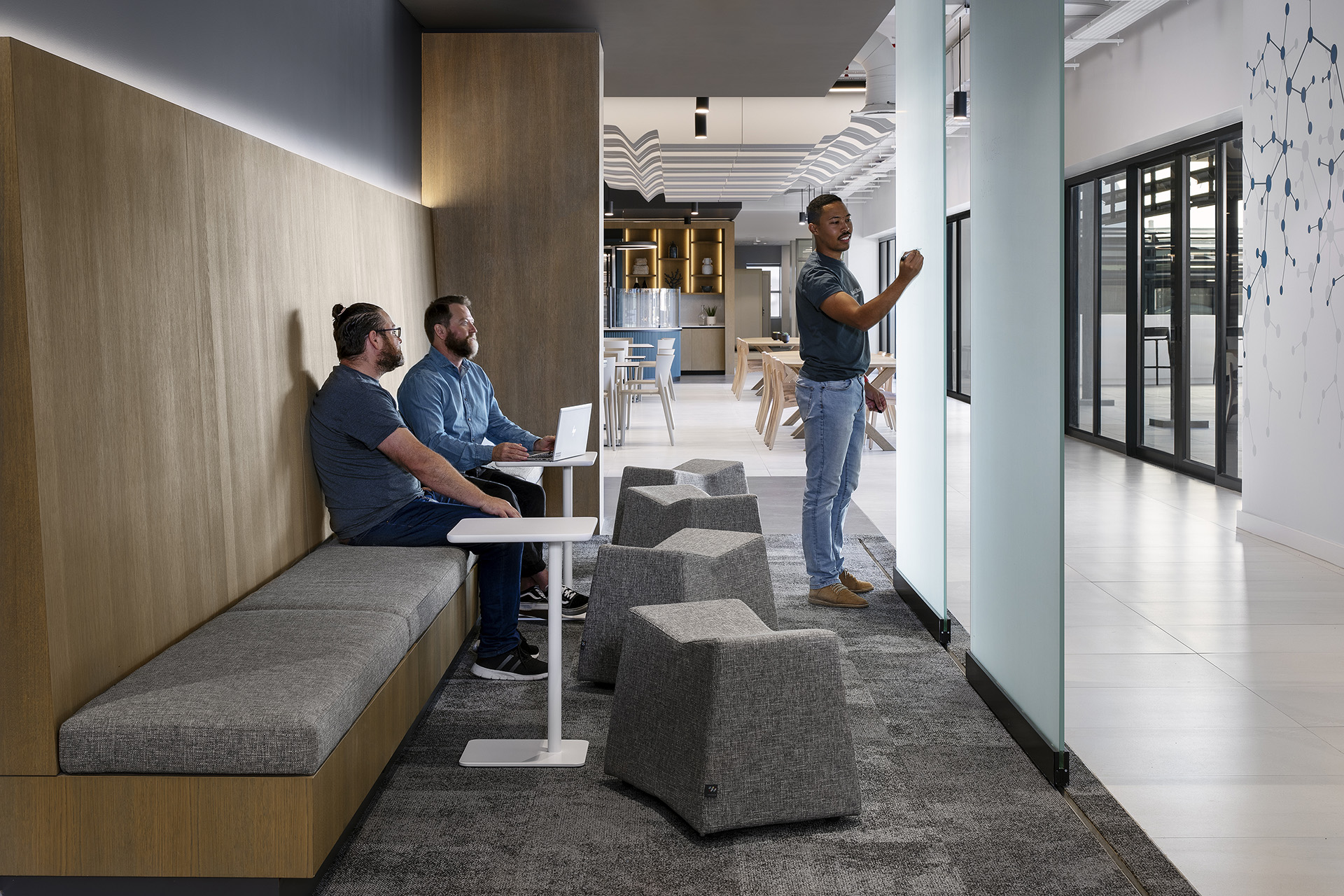
Solution
A large canteen opens to an outdoor patio and is the central hub that connects the space. Visitors arrive in a triple volume reception that reflects the colours of the landscape, stools in breakaway zones reference the boulders found on beaches and acoustic panels are cut to echo the shape of Table Mountain.
Throughout the space, the investment in the well-being of the individual, which aligns with the company's purpose, is a considered design element. Plants, natural light, height-adjustable desks and ergonomic chairs fill the open plan desking around the edge of each floor while meeting rooms are positioned in the centre of the space.
Virtual connectivity is maintained through large screens, projection facilities and interactive digital whiteboards.
The R&D labs and manufacturing facilities have stringent safety and hygiene features with hi-tech equipment, walk-in fridges and controlled access doors. Large windows provide natural light for lab workers, with the storage and meeting spaces being placed at the core of the floorplate.
