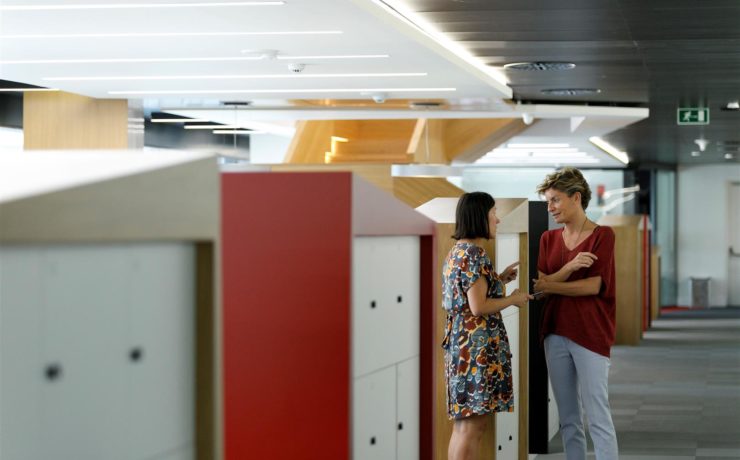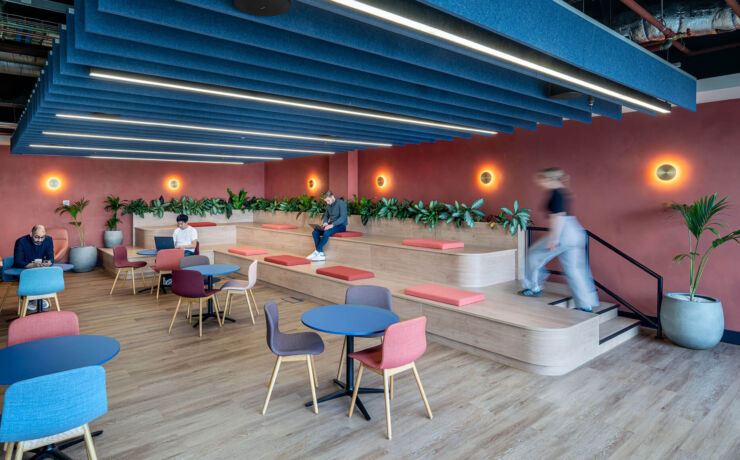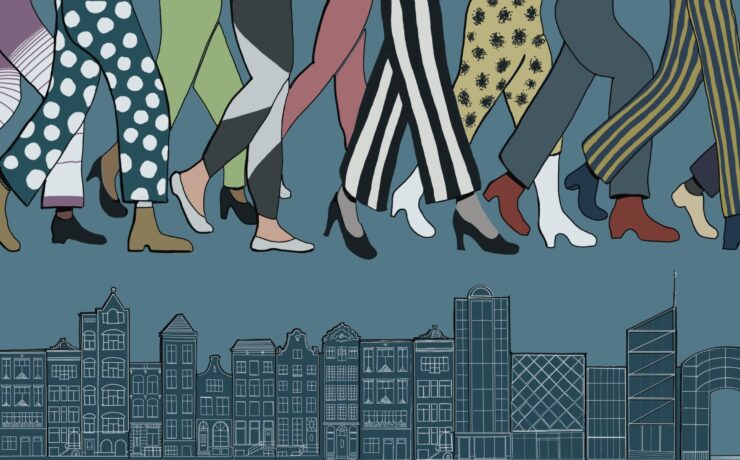As design and build specialists, we’re experts in managing the complexities of an interior fit-out. Sharing real-time design information between project teams and clients is paramount, as is building information modelling (BIM) that creates a digital representation of the project space.
One tool for implementing BIM on projects is Autodesk BIM 360. This powerful software platform brings together vast amounts of information from multiple workflows to enable real-time collaboration and more efficient decision-making, ultimately reducing material waste, project times and costs.
We’re one of the few firms using Autodesk BIM 360 to conceptualise and carry out interior design projects. In this whitepaper we delve into the benefits this highly collaborative tool has for interior fit-outs, and how we used it to create some of our favourite spaces.





