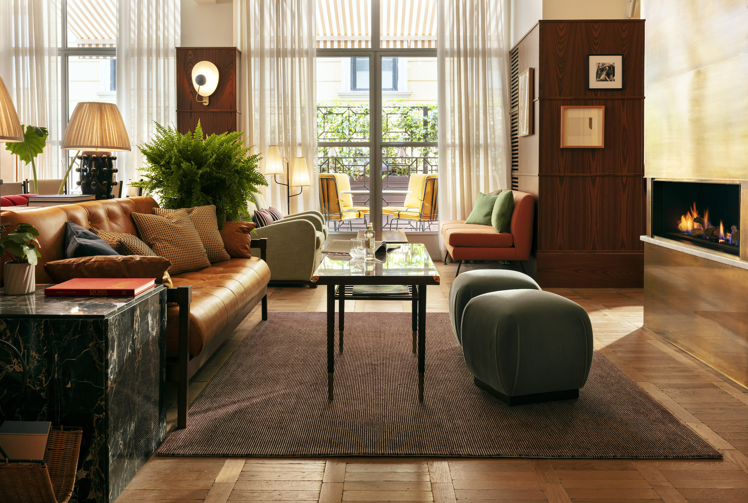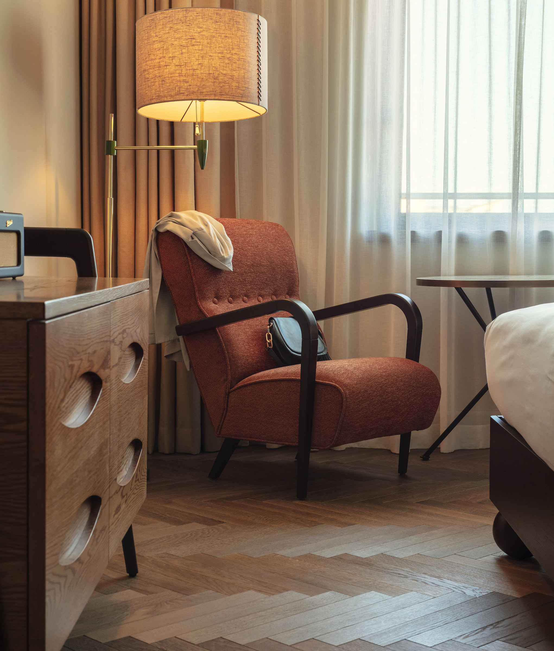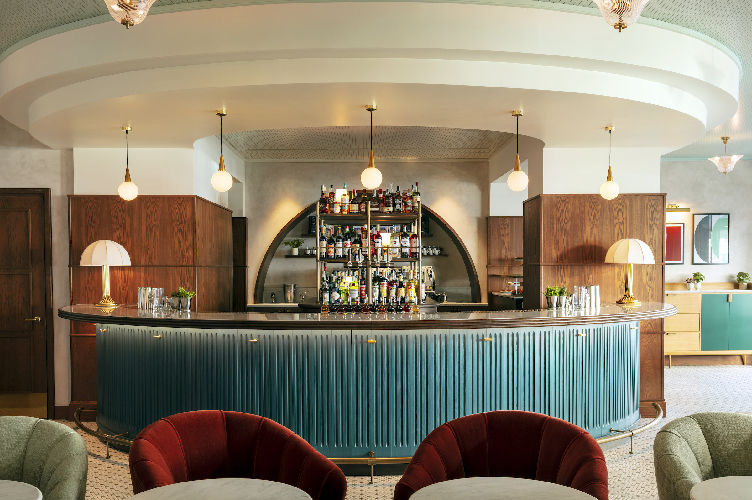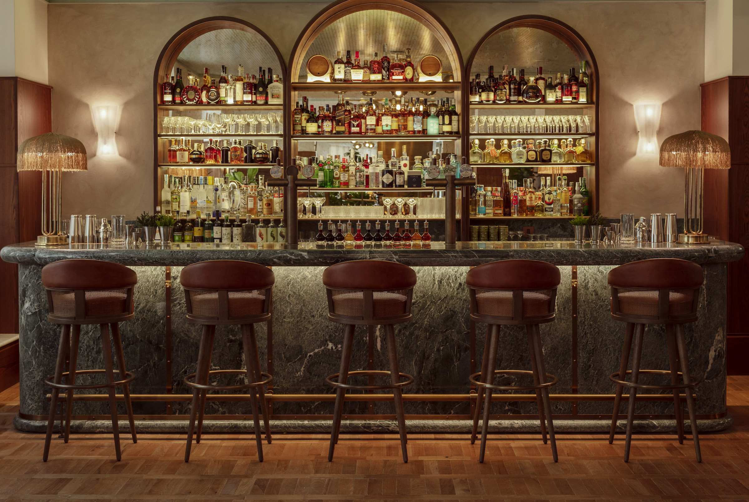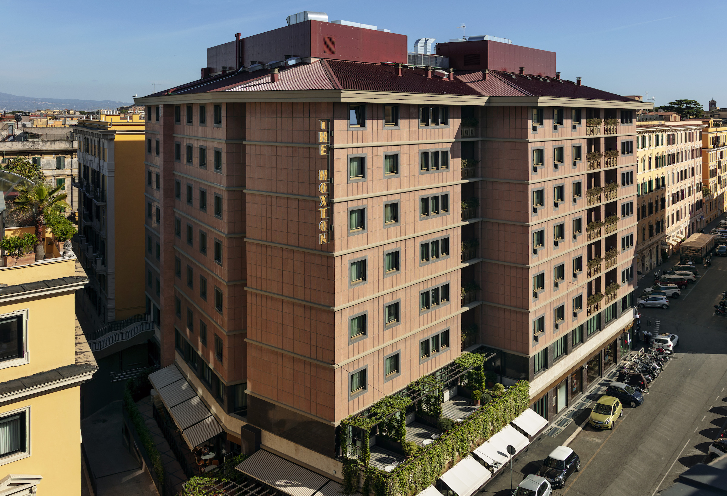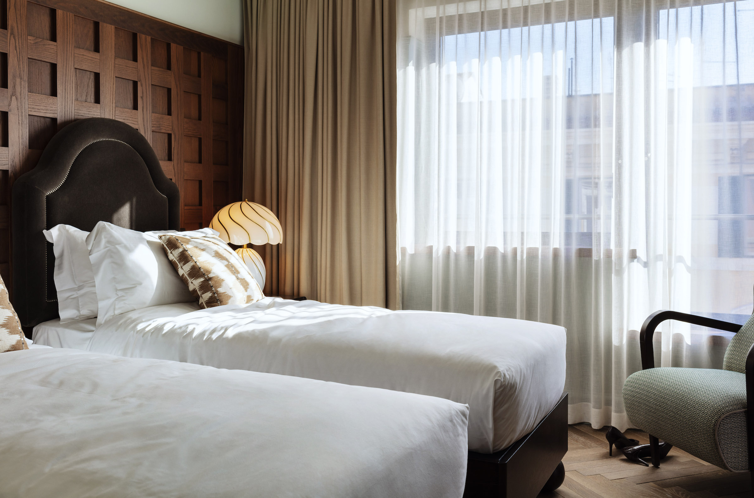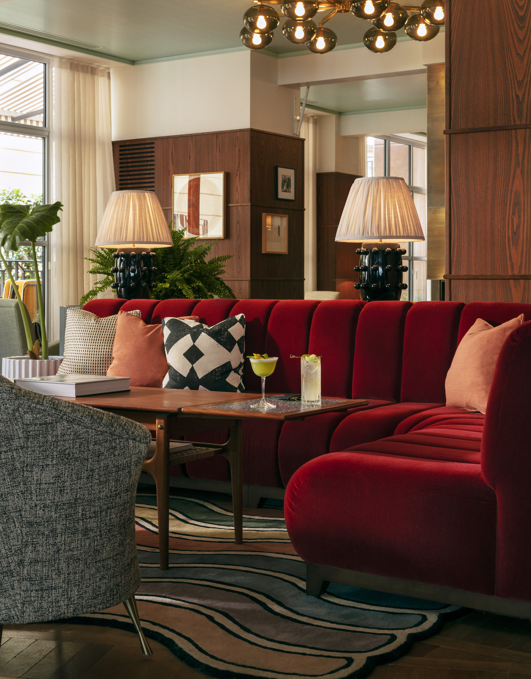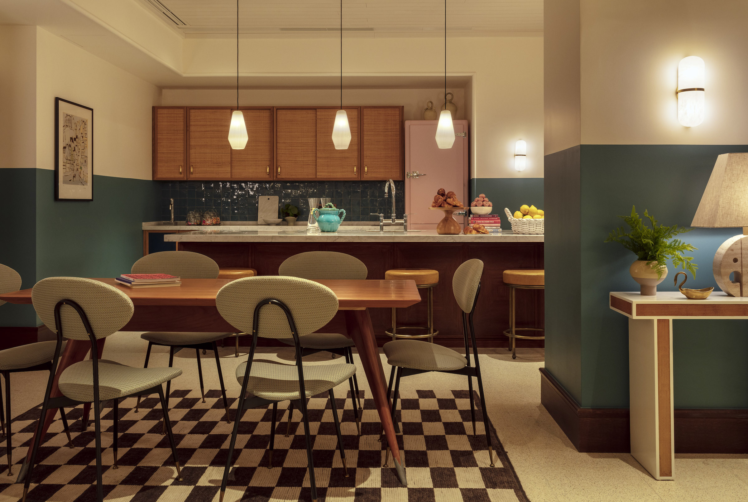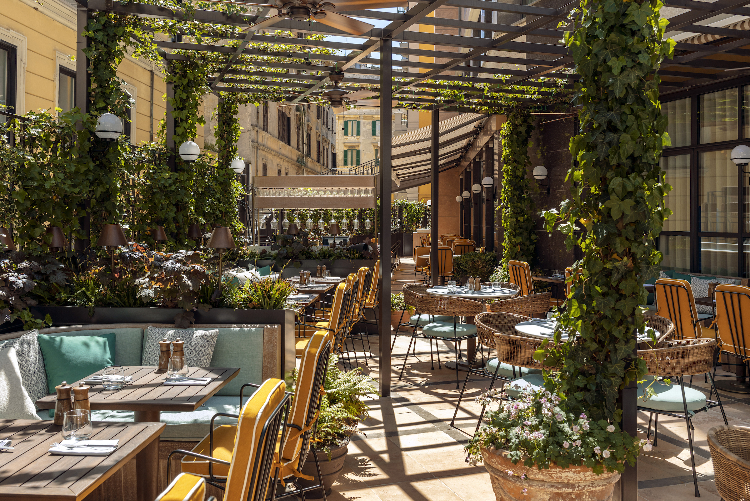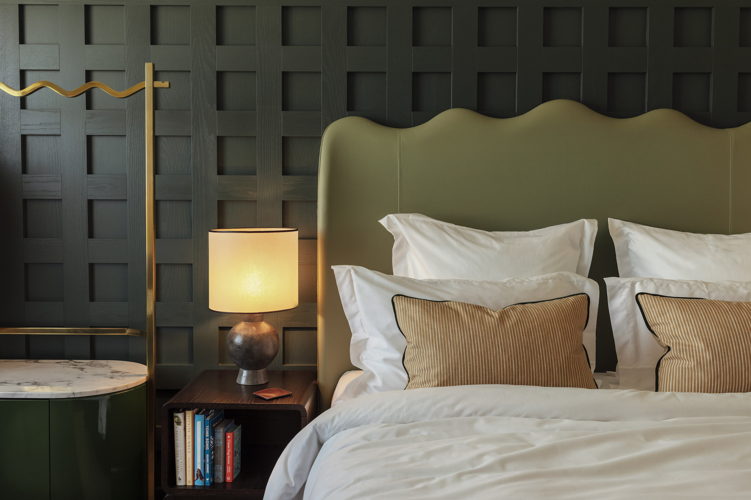Services
Challenge
The new The Hoxton hotel in Rome, a brand of the London-based Ennismore group, is an example of the change that is taking place in the hotel market in Italy and around the world. Located in a building dating back to the 1970s, at Largo Benedetto Marcello 220, in the Parioli district, it belongs to the Beverly Hills real estate fund of Kryalos SGR, which entrusted us with the fit-out project of the entire structure, including the production and installation of some bespoke joinery. The hotel, the first under The Hoxton brand to open in Italy, reflects the concept behind the British chain: to create an atmosphere in tune with the surrounding neighbourhood by taking inspiration from the details of local architecture and the urban context of the host city.
Solution
The project, by Ennismore Design Studio and Fettle Design, for the design of the public spaces, aims to create a design-rich space open not only to guests, who will be able to taste moments of neighbourhood life, but also to those who live in the city on a daily basis. We completed the redevelopment of the hotel's interior spaces in just 14 months, meeting the agreed timetable, despite the restrictions imposed by the pandemic.The building - which is listed by the Capitoline Superintendency - has been completely reconfigured, modifying the previous layout of the interior spaces, while the existing external shell has been preserved and enhanced. The implementation of new air conditioning and air treatment systems has also contributed to improving the energy efficiency and comfort of the building. The windows and doors were also replaced to improve the building's acoustic and energy performance. The 10,000 square metre hotel has over 190 rooms eclectically furnished with vintage Italian pieces and finished with herringbone parquet floors, wall boiserie, custom-designed headboards and original Murano glass chandeliers. But the hotel's true identity comes to life on the ground floor in the welcoming retro-style open-plan lobby, arranged around a central fireplace. Contemporary works of art by Roman and international artists characterise the interiors inspired by Italian design from the 1970s. Bright colours, bespoke furnishings, textures and fabrics enhance the elegant all-day bar and restaurant areas, the convivial zones and the verdant open-air terrace. The space is completed by a reconfigurable area in the basement called "L'Appartamento", which hosts meetings and events and boasts five rooms with a domestic setting around a communal kitchen.
